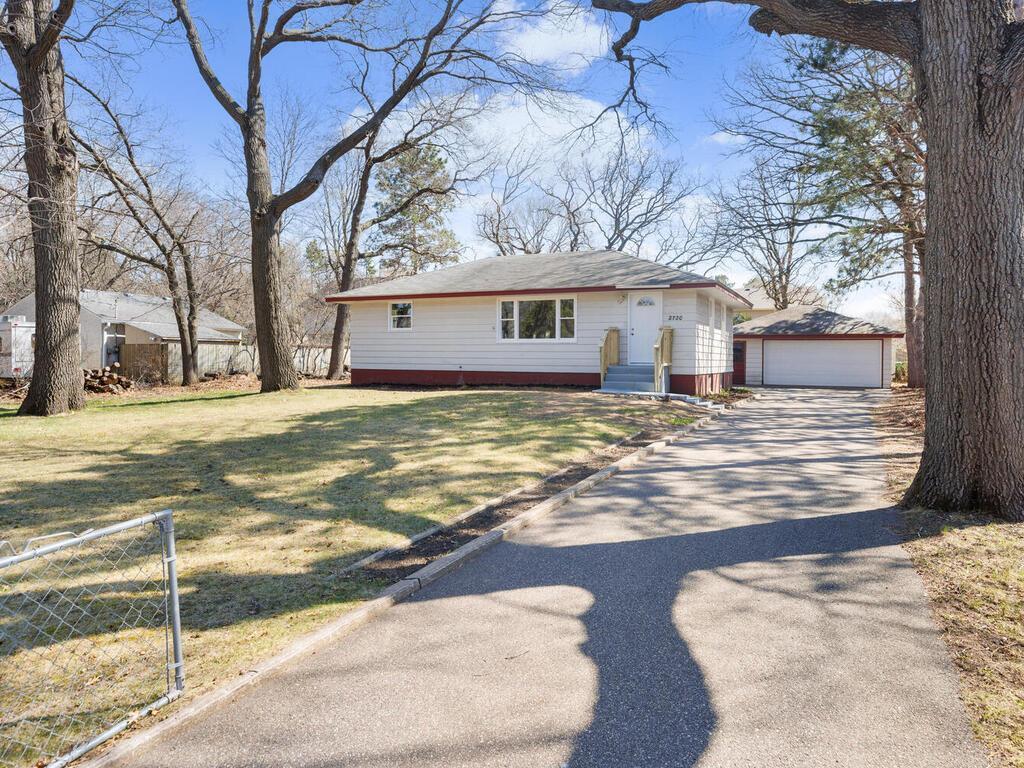2720 93RD AVENUE
2720 93rd Avenue, Minneapolis (Blaine), 55449, MN
-
Price: $298,000
-
Status type: For Sale
-
City: Minneapolis (Blaine)
-
Neighborhood: Hills Add
Bedrooms: 3
Property Size :1378
-
Listing Agent: NST19078,NST59352
-
Property type : Single Family Residence
-
Zip code: 55449
-
Street: 2720 93rd Avenue
-
Street: 2720 93rd Avenue
Bathrooms: 1
Year: 1960
Listing Brokerage: LaBelle Real Estate Group Inc
FEATURES
- Range
- Refrigerator
- Washer
- Dryer
- Humidifier
DETAILS
Welcome home to this beautifully refreshed rambler in a peaceful Blaine neighborhood, just steps from Kane Meadows Park and scenic trail systems! Located near the Anoka County Airport, enjoy the charm of small aircraft sounds in the background of your everyday life — a unique touch for aviation enthusiasts. This 3-bedroom home offers ultimate convenience with all bedrooms on one level and a full basement providing ample storage or future finishing potential. The home has been updated throughout with energy-efficient brand new windows and exterior doors, a new HVAC system, a new refrigerator, and a new overhead garage door. Inside, you'll love the fresh paint, newly refinished oak hardwood floors, brand new carpet, and luxury vinyl plank flooring in the kitchen. The space feels fresh, clean, and ready for your personal touch. Step outside into your fully fenced backyard oasis featuring mature trees, a spacious deck for summer BBQs, and a cozy bonfire ring to enjoy those warm Minnesota evenings. Whether you're a first-time buyer, downsizing, or looking for a low-maintenance home in a quiet, walkable neighborhood, this property checks all the boxes. The location offers a perfect blend of nature, tranquility, and accessibility to local amenities. Don’t miss your chance to own a move-in-ready home in one of Blaine’s most welcoming communities!
INTERIOR
Bedrooms: 3
Fin ft² / Living Area: 1378 ft²
Below Ground Living: 418ft²
Bathrooms: 1
Above Ground Living: 960ft²
-
Basement Details: Block, Daylight/Lookout Windows, Drain Tiled, Full, Partially Finished, Storage Space,
Appliances Included:
-
- Range
- Refrigerator
- Washer
- Dryer
- Humidifier
EXTERIOR
Air Conditioning: Central Air
Garage Spaces: 2
Construction Materials: N/A
Foundation Size: 960ft²
Unit Amenities:
-
- Kitchen Window
- Deck
- Natural Woodwork
- Hardwood Floors
- Main Floor Primary Bedroom
Heating System:
-
- Forced Air
- Humidifier
ROOMS
| Main | Size | ft² |
|---|---|---|
| Kitchen | 10x10 | 100 ft² |
| Living Room | 14.5x11.5 | 164.59 ft² |
| Dining Room | 9x8 | 81 ft² |
| Bedroom 1 | 11x10 | 121 ft² |
| Bedroom 2 | 13x9 | 169 ft² |
| Bedroom 3 | 11.5x9 | 131.29 ft² |
| Deck | 16x12 | 256 ft² |
| Lower | Size | ft² |
|---|---|---|
| Storage | 10x10 | 100 ft² |
| Family Room | 38x11 | 1444 ft² |
| Bathroom | n/a | 0 ft² |
LOT
Acres: N/A
Lot Size Dim.: 136x100
Longitude: 45.1387
Latitude: -93.2015
Zoning: Residential-Single Family
FINANCIAL & TAXES
Tax year: 2025
Tax annual amount: $2,621
MISCELLANEOUS
Fuel System: N/A
Sewer System: City Sewer/Connected
Water System: City Water/Connected,Well
ADITIONAL INFORMATION
MLS#: NST7732200
Listing Brokerage: LaBelle Real Estate Group Inc

ID: 3580579
Published: May 02, 2025
Last Update: May 02, 2025
Views: 3






