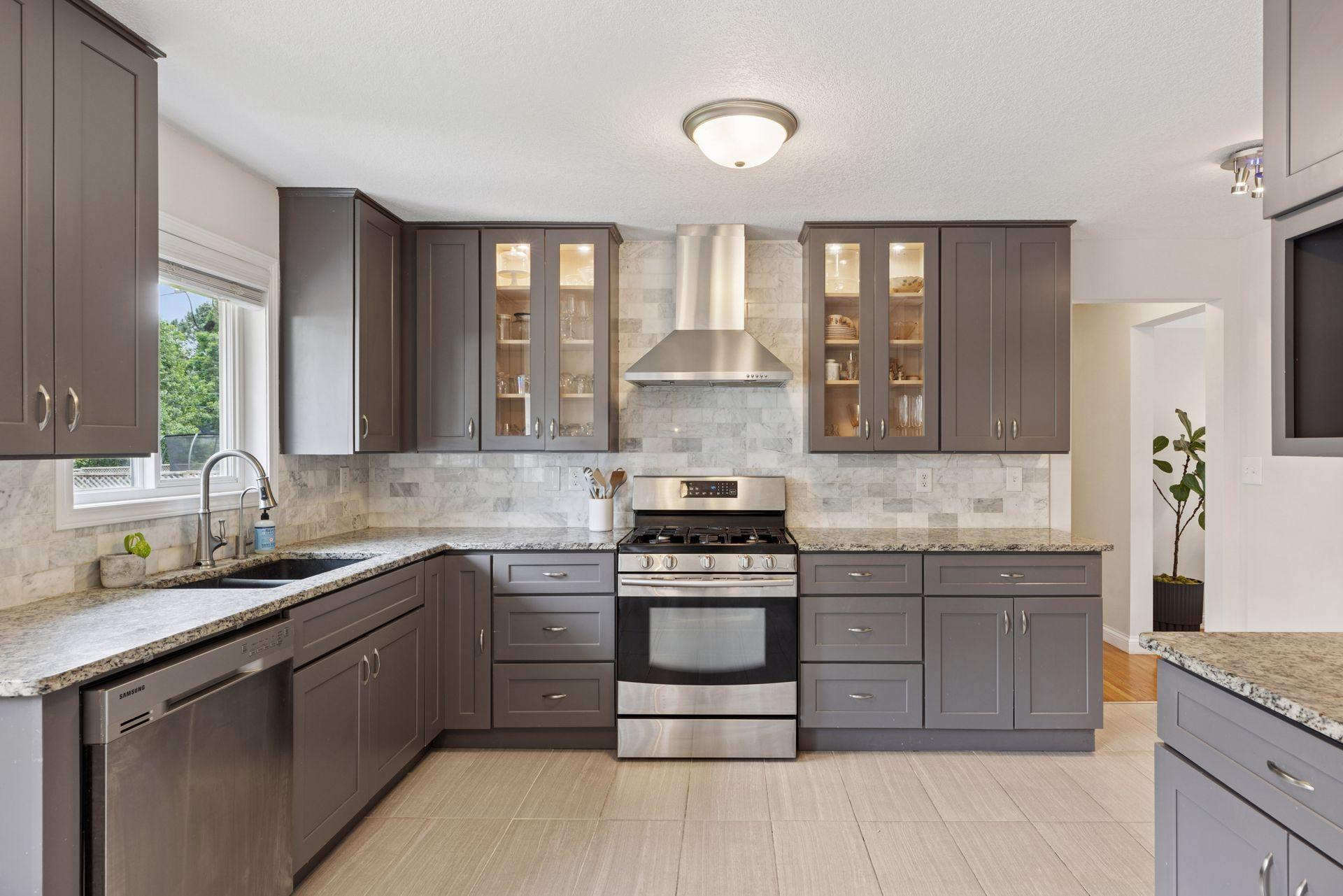2718 SHELDON STREET
2718 Sheldon Street, Saint Paul (Roseville), 55113, MN
-
Price: $400,000
-
Status type: For Sale
-
City: Saint Paul (Roseville)
-
Neighborhood: Rose Park
Bedrooms: 4
Property Size :2166
-
Listing Agent: NST13655,NST63903
-
Property type : Single Family Residence
-
Zip code: 55113
-
Street: 2718 Sheldon Street
-
Street: 2718 Sheldon Street
Bathrooms: 3
Year: 1955
Listing Brokerage: Counselor Realty, Inc.
FEATURES
- Range
- Refrigerator
- Washer
- Dryer
- Microwave
- Exhaust Fan
- Dishwasher
- Disposal
- Stainless Steel Appliances
DETAILS
**Multiple Offers Have Been Received. Highest and Best is 5pm on Sunday June 28th. Seller will have decision no later than 10am Sunday June 29th.** 10 Reasons You'll Fall in Love with This Home! 1. Updated Dream Kitchen: A chef's delight, featuring modern cabinetry, sleek stainless-steel appliances, and two dining areas. 2. Luxurious Primary Suite: Main level primary suite, featuring a private en-suite bathroom and walk-in closet. 3. Prime Pocket Neighborhood Location: Enjoy easy access to Minneapolis & St. Paul Downtowns, nearby shops, and a cozy, walkable neighborhood. 4. Expansive Private Yard Oasis: Outdoor sanctuary with a large, flat backyard, mature trees, a convenient storage shed, and an incredible deck/paver patio combo. 5. Flexible Four-Bedroom Layout: Four bedrooms – two on the main level and two on the lower level – providing excellent flexibility and ample space for all your needs. 6. Lakeside Living at its Best: Enjoy nearby Lake Josephine and Lake Johanna and the beauty of lake life. 7. Move-In Ready & Meticulously Maintained: This home is updated, meticulously maintained, and ready for you to move in and enjoy immediately. 8. Three Full Updated Bathrooms: Three full bathrooms boasting modern furnishings, stylish tile floors, and tile showers with tubs. 9.Bright Open Concept Main Level Living: Inviting open-concept layout with plenty of windows, warm hardwood floors throughout, and living areas on the main level. 10. Recreation Galore: Benefit from proximity to an abundance of parks, trails, and the Mn Oval.
INTERIOR
Bedrooms: 4
Fin ft² / Living Area: 2166 ft²
Below Ground Living: 955ft²
Bathrooms: 3
Above Ground Living: 1211ft²
-
Basement Details: Block, Egress Window(s), Finished,
Appliances Included:
-
- Range
- Refrigerator
- Washer
- Dryer
- Microwave
- Exhaust Fan
- Dishwasher
- Disposal
- Stainless Steel Appliances
EXTERIOR
Air Conditioning: Central Air
Garage Spaces: 1
Construction Materials: N/A
Foundation Size: 1211ft²
Unit Amenities:
-
- Patio
- Kitchen Window
- Deck
- Natural Woodwork
- Hardwood Floors
- Walk-In Closet
- Vaulted Ceiling(s)
- Washer/Dryer Hookup
- Paneled Doors
- Tile Floors
- Main Floor Primary Bedroom
- Primary Bedroom Walk-In Closet
Heating System:
-
- Forced Air
ROOMS
| Main | Size | ft² |
|---|---|---|
| Living Room | 21.5x12 | 460.46 ft² |
| Dining Room | 13x8.5 | 109.42 ft² |
| Kitchen | 16x14 | 256 ft² |
| Bedroom 1 | 14x11 | 196 ft² |
| Bedroom 2 | 14x9.5 | 131.83 ft² |
| Deck | 16x15 | 256 ft² |
| Patio | 12x12 | 144 ft² |
| Lower | Size | ft² |
|---|---|---|
| Family Room | 13x11.5 | 148.42 ft² |
| Bedroom 3 | 11x10 | 121 ft² |
| Bedroom 4 | 12.5x11.5 | 141.76 ft² |
| Bar/Wet Bar Room | 12x8 | 144 ft² |
LOT
Acres: N/A
Lot Size Dim.: 80x154x70x150
Longitude: 45.0231
Latitude: -93.1579
Zoning: Residential-Single Family
FINANCIAL & TAXES
Tax year: 2024
Tax annual amount: $5,816
MISCELLANEOUS
Fuel System: N/A
Sewer System: City Sewer/Connected
Water System: City Water/Connected
ADITIONAL INFORMATION
MLS#: NST7760917
Listing Brokerage: Counselor Realty, Inc.

ID: 3833353
Published: June 27, 2025
Last Update: June 27, 2025
Views: 1






