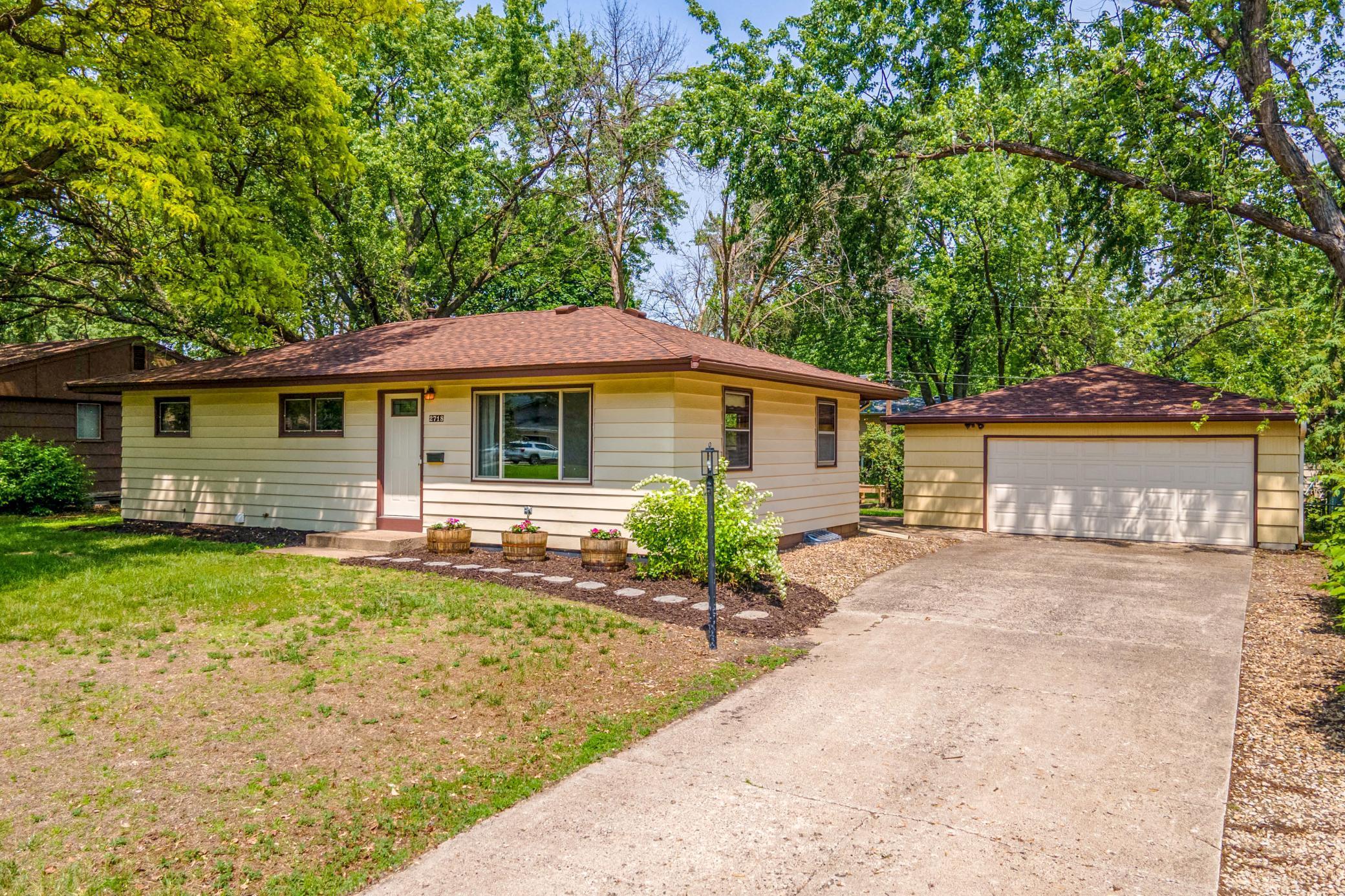2718 63RD AVENUE
2718 63rd Avenue, Minneapolis (Brooklyn Center), 55430, MN
-
Price: $335,000
-
Status type: For Sale
-
Neighborhood: Garden City 1st Add
Bedrooms: 3
Property Size :2171
-
Listing Agent: NST16655,NST47394
-
Property type : Single Family Residence
-
Zip code: 55430
-
Street: 2718 63rd Avenue
-
Street: 2718 63rd Avenue
Bathrooms: 2
Year: 1958
Listing Brokerage: RE/MAX Results
FEATURES
- Range
- Refrigerator
- Washer
- Dryer
- Microwave
- Dishwasher
- Gas Water Heater
- Stainless Steel Appliances
DETAILS
Welcome to this beautifully updated one-story home, perfectly situated in a peaceful neighborhood just steps from Centennial Park. Thoughtfully refreshed with both style and function in mind, this home features numerous updates including new flooring and fresh paint throughout, a brand-new roof in 2024, a new living room picture window, a new deck in 2022, and a water heater replaced in 2021. Step inside to discover a stunning vaulted family room with exposed beam ceilings and a floor-to-ceiling stone fireplace, creating an inviting atmosphere ideal for cozy evenings or lively gatherings. A sliding glass door opens to the newly built deck, blending indoor comfort with outdoor enjoyment. Just off the family room and side entryway, an open dining space seamlessly flows into a modernized kitchen with new quartz countertops, new white enamel cabinetry, brand new stainless-steel appliances, and a practical layout—ideal for daily living and entertaining alike. Nearby, a bright and inviting living room includes large windows that flood the space with natural light. Three main-floor bedrooms offer new carpet, generous closet space, and versatility for guests, family, or a home office, and the nearby full bath offers an extended tile vanity and classic tile finishes. The finished lower level is a standout feature, offering a wide-open recreation area with updated carpet, fresh paint, a unique bar area, and multiple zones perfect for play, media, or exercise. Down the hall, a bonus flex room makes an excellent guest room, playroom, or study. Additional lower-level conveniences include an updated lower-level bath with walk-in tiled shower and a separate laundry/utility room with sink and appliances, adding function to form. The basement also includes incredible storage or workshop potential, complete with built-in shelving and easy utility access. This home combines classic character, modern upgrades, and a great location close to parks and other local amenities—ready for you to move in and enjoy!
INTERIOR
Bedrooms: 3
Fin ft² / Living Area: 2171 ft²
Below Ground Living: 827ft²
Bathrooms: 2
Above Ground Living: 1344ft²
-
Basement Details: Block, Finished, Full, Storage Space, Tile Shower,
Appliances Included:
-
- Range
- Refrigerator
- Washer
- Dryer
- Microwave
- Dishwasher
- Gas Water Heater
- Stainless Steel Appliances
EXTERIOR
Air Conditioning: Central Air
Garage Spaces: 2
Construction Materials: N/A
Foundation Size: 1344ft²
Unit Amenities:
-
- Patio
- Kitchen Window
- Deck
- Natural Woodwork
- Ceiling Fan(s)
- Walk-In Closet
- Vaulted Ceiling(s)
- Washer/Dryer Hookup
- Cable
- Tile Floors
- Main Floor Primary Bedroom
Heating System:
-
- Forced Air
ROOMS
| Main | Size | ft² |
|---|---|---|
| Living Room | 18x12 | 324 ft² |
| Dining Room | 12x8 | 144 ft² |
| Family Room | 19x14 | 361 ft² |
| Kitchen | 11x9 | 121 ft² |
| Bedroom 1 | 13x11 | 169 ft² |
| Bedroom 2 | 11x10 | 121 ft² |
| Bedroom 3 | 10x8 | 100 ft² |
| Bathroom | 11x5 | 121 ft² |
| Deck | 18x12 | 324 ft² |
| Lower | Size | ft² |
|---|---|---|
| Amusement Room | 25x11 | 625 ft² |
| Den | 16x11 | 256 ft² |
| Study | 11x10 | 121 ft² |
| Laundry | 21x11 | 441 ft² |
| Storage | 22x13 | 484 ft² |
LOT
Acres: N/A
Lot Size Dim.: 131x81x131x78
Longitude: 45.0695
Latitude: -93.3167
Zoning: Residential-Single Family
FINANCIAL & TAXES
Tax year: 2025
Tax annual amount: $3,884
MISCELLANEOUS
Fuel System: N/A
Sewer System: City Sewer/Connected
Water System: City Water/Connected
ADITIONAL INFORMATION
MLS#: NST7752670
Listing Brokerage: RE/MAX Results

ID: 3737826
Published: June 03, 2025
Last Update: June 03, 2025
Views: 6






