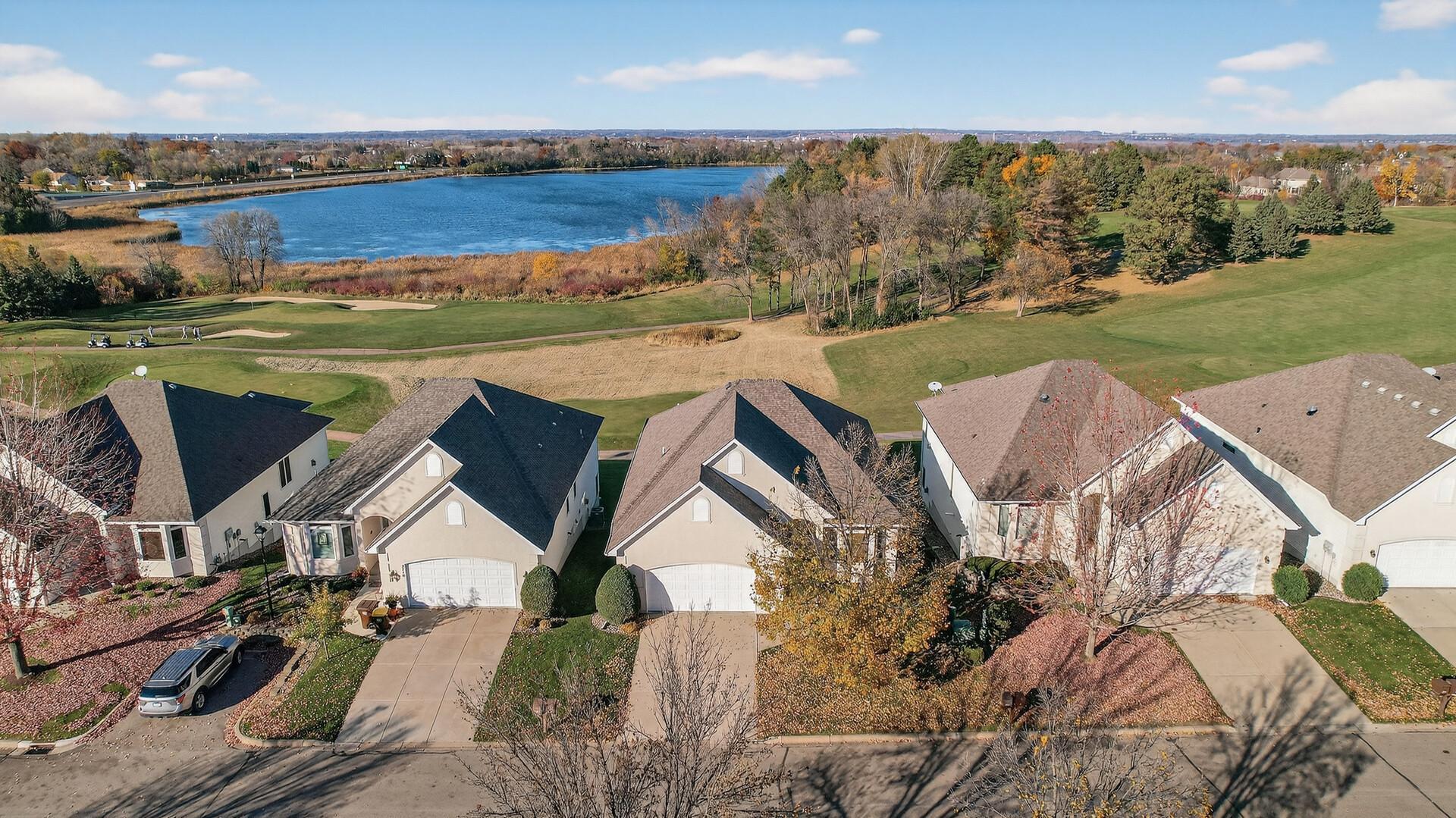2712 WILDS LANE
2712 Wilds Lane, Prior Lake, 55372, MN
-
Price: $599,900
-
Status type: For Sale
-
City: Prior Lake
-
Neighborhood: Sterling South At The Wilds
Bedrooms: 4
Property Size :3426
-
Listing Agent: NST71014,NST228669
-
Property type : Townhouse Detached
-
Zip code: 55372
-
Street: 2712 Wilds Lane
-
Street: 2712 Wilds Lane
Bathrooms: 3
Year: 2001
Listing Brokerage: Engel & Volkers Prior Lake
FEATURES
- Range
- Refrigerator
- Washer
- Dryer
- Microwave
- Dishwasher
- Water Softener Owned
- Other
- Humidifier
- Air-To-Air Exchanger
- Central Vacuum
- Water Filtration System
- Gas Water Heater
- ENERGY STAR Qualified Appliances
- Stainless Steel Appliances
DETAILS
Beautiful Detached Townhome on The Wilds Golf Course! Located in the highly desired Sterling South area of The Wilds, this stunning home offers easy one-level living situated on the 12th tee, with breathtaking views of Mystic Lake and the 11th hole of The Wilds Golf Course. Enjoy beautiful sunsets and peaceful surroundings right from your backyard! Inside, you’ll find new quartz countertops, upgraded appliances, and stylish finishes throughout. The open main level features a welcoming family room with a cozy fireplace, a spacious primary suite with its own fireplace, walk-in closet, and private en suite, plus an office and a versatile second bedroom or flex room. The walkout lower level adds even more space with a large family room featuring a third fireplace, a finished flex room for workouts or hobbies, and ample storage. Additional highlights include a new composite deck, new patio door, and a fully finished garage with epoxy flooring. Just minutes from Mystic Lake, The Wilds Golf Club, and all the shops, dining, and entertainment in downtown Prior Lake — this home offers the perfect combination of comfort, convenience, and incredible views!
INTERIOR
Bedrooms: 4
Fin ft² / Living Area: 3426 ft²
Below Ground Living: 1564ft²
Bathrooms: 3
Above Ground Living: 1862ft²
-
Basement Details: Drain Tiled, Finished, Full, Concrete, Sump Pump, Walkout,
Appliances Included:
-
- Range
- Refrigerator
- Washer
- Dryer
- Microwave
- Dishwasher
- Water Softener Owned
- Other
- Humidifier
- Air-To-Air Exchanger
- Central Vacuum
- Water Filtration System
- Gas Water Heater
- ENERGY STAR Qualified Appliances
- Stainless Steel Appliances
EXTERIOR
Air Conditioning: Central Air
Garage Spaces: 2
Construction Materials: N/A
Foundation Size: 1677ft²
Unit Amenities:
-
- Patio
- Deck
- Porch
- Natural Woodwork
- Sun Room
- Ceiling Fan(s)
- Walk-In Closet
- Washer/Dryer Hookup
- In-Ground Sprinkler
- Paneled Doors
- Panoramic View
- Kitchen Center Island
- French Doors
- Wet Bar
- Ethernet Wired
- Tile Floors
- Main Floor Primary Bedroom
- Primary Bedroom Walk-In Closet
Heating System:
-
- Forced Air
- Fireplace(s)
ROOMS
| Main | Size | ft² |
|---|---|---|
| Living Room | 14x16 | 196 ft² |
| Dining Room | 15x10 | 225 ft² |
| Kitchen | 14x16 | 196 ft² |
| Sun Room | 13x12 | 169 ft² |
| Bedroom 1 | 16x18 | 256 ft² |
| Bedroom 2 | 16x14 | 256 ft² |
| Office | 11x11 | 121 ft² |
| Lower | Size | ft² |
|---|---|---|
| Bedroom 3 | 14x11 | 196 ft² |
| Bedroom 4 | 14x12 | 196 ft² |
| Family Room | 25x15 | 625 ft² |
| Recreation Room | 17x16 | 289 ft² |
| Bar/Wet Bar Room | 11x8 | 121 ft² |
| Upper | Size | ft² |
|---|---|---|
| Deck | 12x11 | 144 ft² |
LOT
Acres: N/A
Lot Size Dim.: 50x100x50x100
Longitude: 44.7333
Latitude: -93.4656
Zoning: Residential-Single Family
FINANCIAL & TAXES
Tax year: 2025
Tax annual amount: $4,572
MISCELLANEOUS
Fuel System: N/A
Sewer System: City Sewer/Connected
Water System: City Water/Connected
ADDITIONAL INFORMATION
MLS#: NST7823021
Listing Brokerage: Engel & Volkers Prior Lake

ID: 4278651
Published: November 06, 2025
Last Update: November 06, 2025
Views: 1






