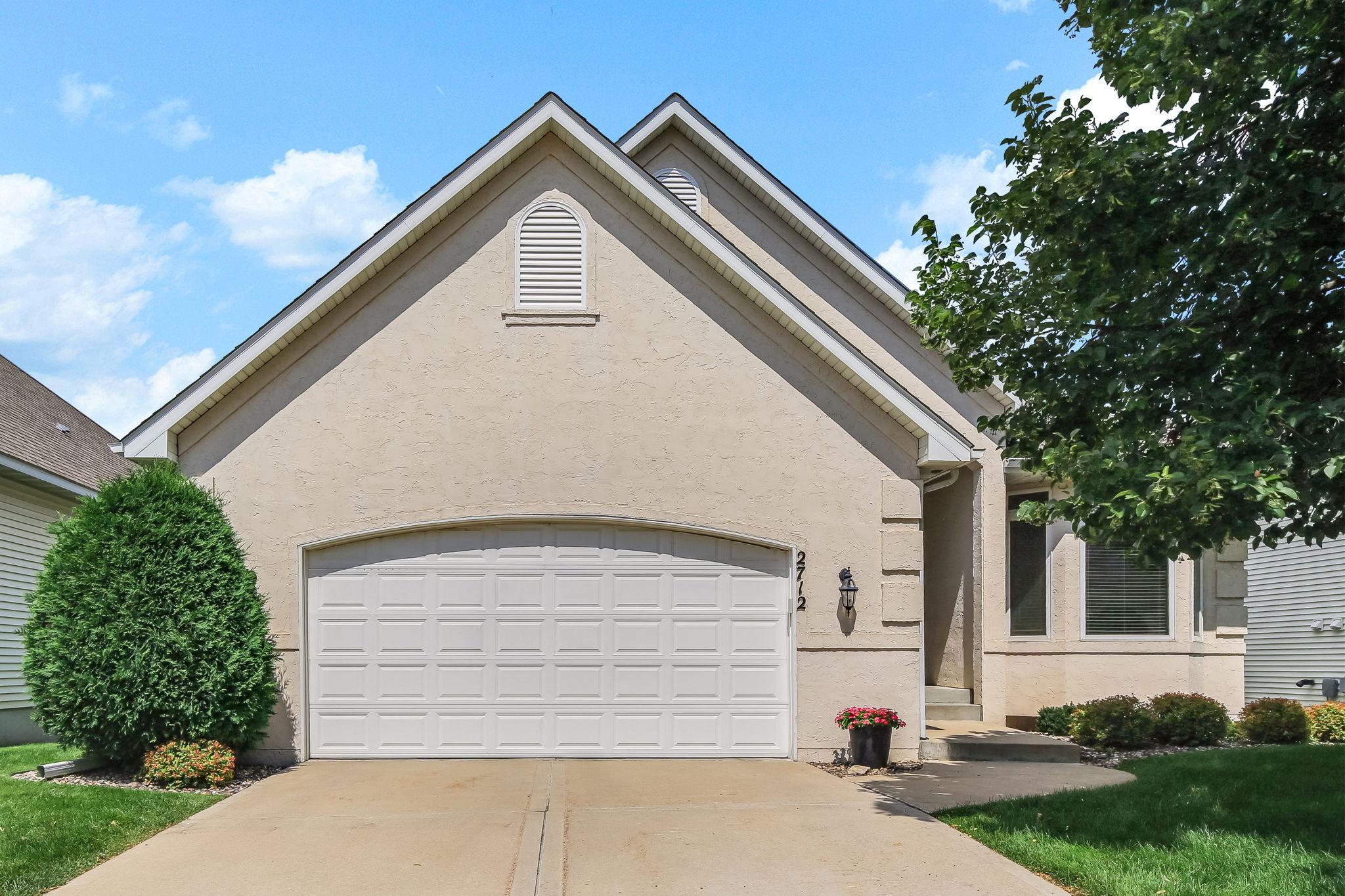2712 WILDS LANE
2712 Wilds Lane, Prior Lake, 55372, MN
-
Price: $619,900
-
Status type: For Sale
-
City: Prior Lake
-
Neighborhood: Sterling South At The Wilds
Bedrooms: 4
Property Size :3426
-
Listing Agent: NST26372,NST80865
-
Property type : Townhouse Detached
-
Zip code: 55372
-
Street: 2712 Wilds Lane
-
Street: 2712 Wilds Lane
Bathrooms: 3
Year: 2001
Listing Brokerage: Kris Lindahl Real Estate
FEATURES
- Refrigerator
- Dryer
- Microwave
- Dishwasher
- Water Softener Owned
- Disposal
- Air-To-Air Exchanger
- Water Filtration System
- Gas Water Heater
- ENERGY STAR Qualified Appliances
- Stainless Steel Appliances
DETAILS
This detached townhome offers panoramic views of Mystic Lake and sits on the 12th tee of The Wilds Golf Course, with additional views of the 11th hole. Inside, the bright, open layout features 10-foot ceilings, abundant windows, and a seamless flow. The sun porch and deck provide the perfect space for relaxation with unmatched views. The main-level primary suite includes an ensuite, walk-in closet, and private gas fireplace. The main level also has an office, second bedroom, and laundry facilities. The walk-out lower level features a spacious family room with a third gas fireplace, updated wet bar, two more bedrooms, and a finished bonus room. The home has numerous updates, including renovated bathrooms, a composite deck, new patio door, epoxy-coated garage floor, and updated appliances. Meticulously maintained, this home offers luxury living and breathtaking views.
INTERIOR
Bedrooms: 4
Fin ft² / Living Area: 3426 ft²
Below Ground Living: 1564ft²
Bathrooms: 3
Above Ground Living: 1862ft²
-
Basement Details: Drain Tiled, Finished, Concrete, Sump Pump, Walkout,
Appliances Included:
-
- Refrigerator
- Dryer
- Microwave
- Dishwasher
- Water Softener Owned
- Disposal
- Air-To-Air Exchanger
- Water Filtration System
- Gas Water Heater
- ENERGY STAR Qualified Appliances
- Stainless Steel Appliances
EXTERIOR
Air Conditioning: Central Air
Garage Spaces: 2
Construction Materials: N/A
Foundation Size: 1677ft²
Unit Amenities:
-
- Patio
- Deck
- Porch
- Natural Woodwork
- Sun Room
- Ceiling Fan(s)
- Vaulted Ceiling(s)
- In-Ground Sprinkler
- Paneled Doors
- Panoramic View
- Kitchen Center Island
- French Doors
- Wet Bar
- Tile Floors
- Main Floor Primary Bedroom
- Primary Bedroom Walk-In Closet
Heating System:
-
- Forced Air
- Fireplace(s)
ROOMS
| Main | Size | ft² |
|---|---|---|
| Living Room | 14x16 | 196 ft² |
| Dining Room | 15x10 | 225 ft² |
| Kitchen | 14x16 | 196 ft² |
| Sun Room | 7x6 | 49 ft² |
| Bedroom 1 | 16x13 | 256 ft² |
| Bedroom 2 | 11x10 | 121 ft² |
| Office | 11x11 | 121 ft² |
| Lower | Size | ft² |
|---|---|---|
| Bedroom 3 | 14x11 | 196 ft² |
| Bedroom 4 | 14x12 | 196 ft² |
| Family Room | 25x15 | 625 ft² |
| Recreation Room | 17x16 | 289 ft² |
| Bar/Wet Bar Room | 11x8 | 121 ft² |
| n/a | Size | ft² |
|---|---|---|
| Deck | 12x11 | 144 ft² |
| Porch | 7x6 | 49 ft² |
LOT
Acres: N/A
Lot Size Dim.: 4792
Longitude: 44.7333
Latitude: -93.4656
Zoning: Residential-Single Family
FINANCIAL & TAXES
Tax year: 2025
Tax annual amount: $4,572
MISCELLANEOUS
Fuel System: N/A
Sewer System: City Sewer - In Street
Water System: City Water/Connected
ADDITIONAL INFORMATION
MLS#: NST7781148
Listing Brokerage: Kris Lindahl Real Estate

ID: 3968078
Published: August 06, 2025
Last Update: August 06, 2025
Views: 4






