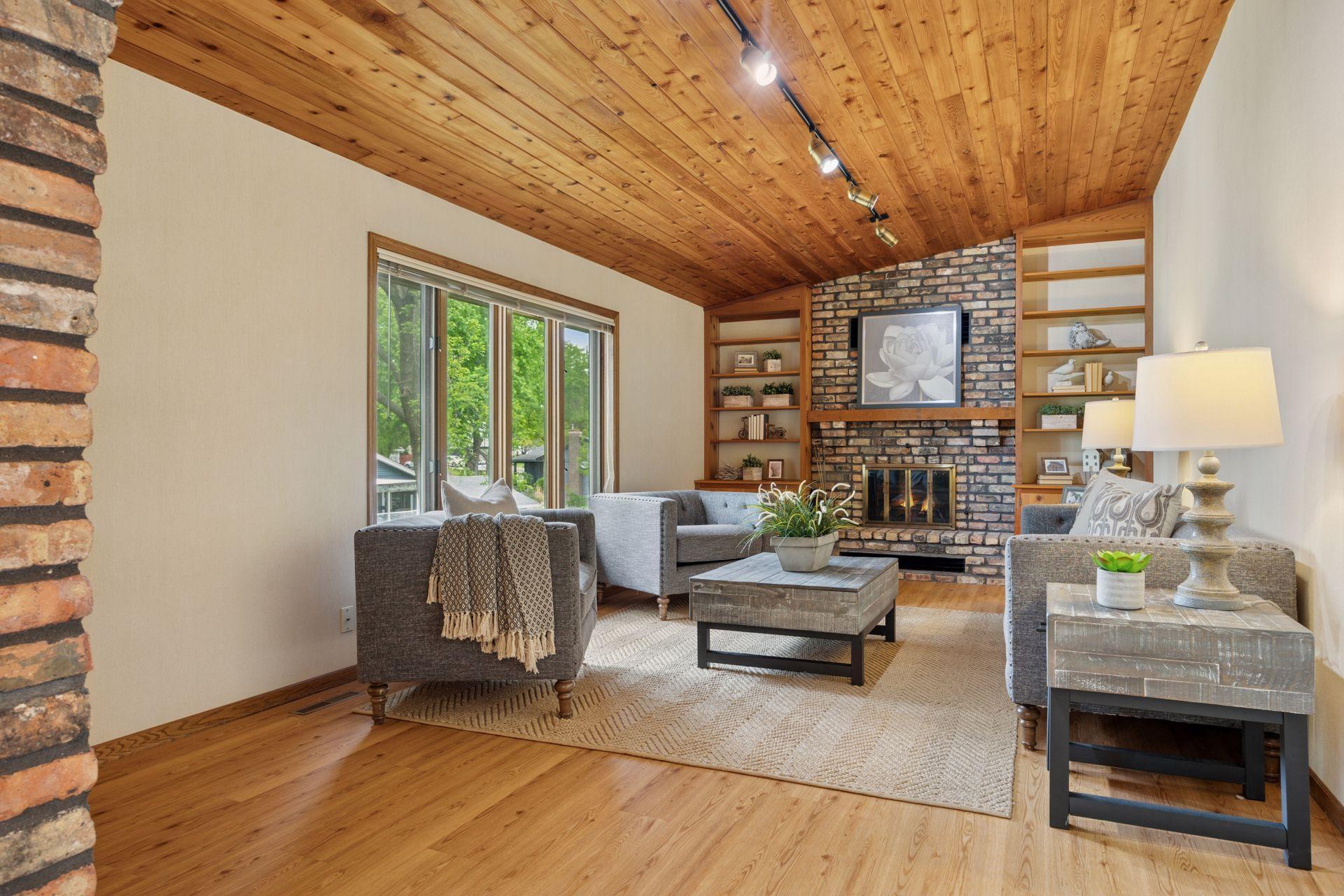2712 DALRIDGE CIRCLE
2712 Dalridge Circle, Burnsville, 55337, MN
-
Price: $485,000
-
Status type: For Sale
-
City: Burnsville
-
Neighborhood: Dallas F Haas 1st Add
Bedrooms: 5
Property Size :3054
-
Listing Agent: NST16007,NST55190
-
Property type : Single Family Residence
-
Zip code: 55337
-
Street: 2712 Dalridge Circle
-
Street: 2712 Dalridge Circle
Bathrooms: 4
Year: 1982
Listing Brokerage: Edina Realty, Inc.
FEATURES
- Range
- Refrigerator
- Washer
- Dryer
- Microwave
- Dishwasher
- Gas Water Heater
DETAILS
Nestled on a peaceful cul-de-sac across from a tranquil pond and walking trail, this charming home offers the ideal combination of comfort, space, and convenience. Just minutes from Terrace Oaks Parks-where you can enjoy mountain biking in the summer and cross-country skiing in the winter, you'll love the balance of nature and accessibility this location provides. Inside, you'll find a home that's been lovingly maintained with fresh paint and brand-new carpeting throughout. The thoughtfully designed layout caters to both everyday living and entertaining. Sure to be the favorite spot in the home is the main-floor family room, offering a warm and inviting feel with its vaulted wood-plank ceiling, built-ins, and cozy fireplace. The spacious kitchen boasts ample cabinetry and counter space, opening seamlessly to the dining area and providing easy access to the deck, perfect for outdoor dining or relaxing while overlooking the backyard. Upstairs you'll find four comfortable bedrooms and two full baths, including a generous primary suite with a walk-in closet, personal vanity, and private¾ bath. The walkout lower level adds flexibility with a large fifth bedroom, an additional¾ bath, and an open family room plus plenty of storage options. With a functional layout, peaceful setting, and close proximity to parks, trails, schools, shopping, and daily conveniences this home is a must see.
INTERIOR
Bedrooms: 5
Fin ft² / Living Area: 3054 ft²
Below Ground Living: 834ft²
Bathrooms: 4
Above Ground Living: 2220ft²
-
Basement Details: Block, Daylight/Lookout Windows, Drain Tiled, Finished, Walkout,
Appliances Included:
-
- Range
- Refrigerator
- Washer
- Dryer
- Microwave
- Dishwasher
- Gas Water Heater
EXTERIOR
Air Conditioning: Central Air
Garage Spaces: 2
Construction Materials: N/A
Foundation Size: 1284ft²
Unit Amenities:
-
- Kitchen Window
- Deck
- Natural Woodwork
- Walk-In Closet
- Washer/Dryer Hookup
- Primary Bedroom Walk-In Closet
Heating System:
-
- Forced Air
ROOMS
| Main | Size | ft² |
|---|---|---|
| Living Room | 20x11 | 400 ft² |
| Dining Room | 13x11 | 169 ft² |
| Kitchen | 13x12 | 169 ft² |
| Informal Dining Room | 11x11 | 121 ft² |
| Family Room | 21x12 | 441 ft² |
| Upper | Size | ft² |
|---|---|---|
| Bedroom 1 | 15x10 | 225 ft² |
| Bedroom 2 | 14x11 | 196 ft² |
| Bedroom 3 | 12x11 | 144 ft² |
| Bedroom 4 | 11x10 | 121 ft² |
| Lower | Size | ft² |
|---|---|---|
| Bedroom 5 | 18x11 | 324 ft² |
| Family Room | 28x13 | 784 ft² |
LOT
Acres: N/A
Lot Size Dim.: 124x95x120x135
Longitude: 44.7775
Latitude: -93.2371
Zoning: Residential-Single Family
FINANCIAL & TAXES
Tax year: 2025
Tax annual amount: $5,188
MISCELLANEOUS
Fuel System: N/A
Sewer System: City Sewer/Connected
Water System: City Water/Connected
ADITIONAL INFORMATION
MLS#: NST7760342
Listing Brokerage: Edina Realty, Inc.

ID: 3793835
Published: June 17, 2025
Last Update: June 17, 2025
Views: 3






