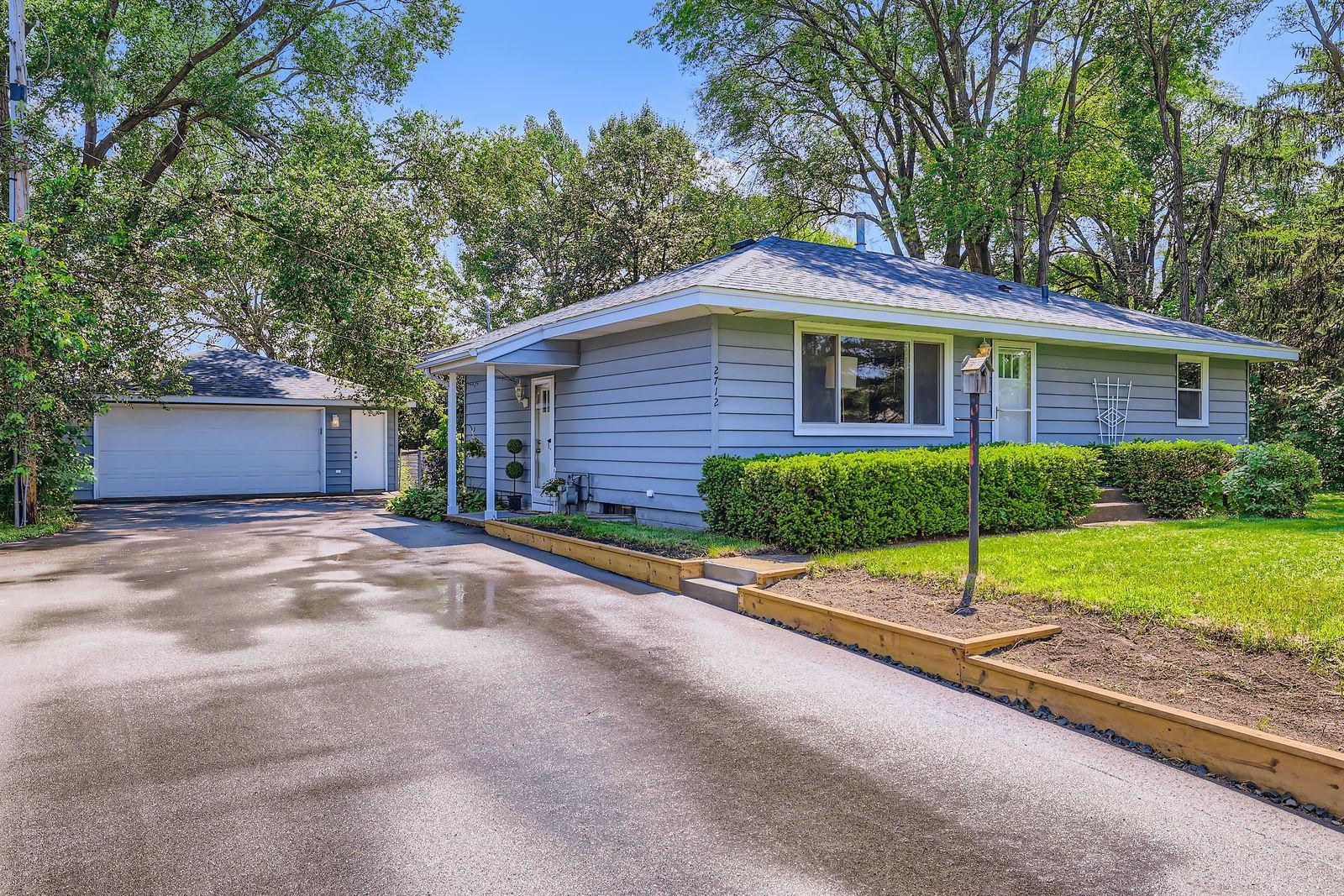2712 9TH AVENUE
2712 9th Avenue, Anoka, 55303, MN
-
Price: $325,000
-
Status type: For Sale
-
City: Anoka
-
Neighborhood: 2nd Rev Auditors Sub 9
Bedrooms: 3
Property Size :1960
-
Listing Agent: NST14003,NST76110
-
Property type : Single Family Residence
-
Zip code: 55303
-
Street: 2712 9th Avenue
-
Street: 2712 9th Avenue
Bathrooms: 1
Year: 1960
Listing Brokerage: Keller Williams Classic Realty
FEATURES
- Range
- Refrigerator
- Washer
- Dryer
- Dishwasher
- Stainless Steel Appliances
DETAILS
Fantastic opportunity on this freshly updated one level rambler with a large fenced backyard, new roof, fresh paint, updated kitchen cabinets with built-in pull out trash bins, ceramic tile floors, stainless kitchen appliances, refinished real hardwood floors throughout main level, new exterior doors, vinyl windows, new carpet in basement, and a new extra wide asphalt driveway! Move in ready!
INTERIOR
Bedrooms: 3
Fin ft² / Living Area: 1960 ft²
Below Ground Living: 840ft²
Bathrooms: 1
Above Ground Living: 1120ft²
-
Basement Details: Finished, Full,
Appliances Included:
-
- Range
- Refrigerator
- Washer
- Dryer
- Dishwasher
- Stainless Steel Appliances
EXTERIOR
Air Conditioning: Central Air
Garage Spaces: 2
Construction Materials: N/A
Foundation Size: 1120ft²
Unit Amenities:
-
- Kitchen Window
- Natural Woodwork
- Hardwood Floors
- Ceiling Fan(s)
- Washer/Dryer Hookup
- Tile Floors
Heating System:
-
- Forced Air
ROOMS
| Main | Size | ft² |
|---|---|---|
| Living Room | 19X14 | 361 ft² |
| Dining Room | 10X10 | 100 ft² |
| Kitchen | 16X10 | 256 ft² |
| Bedroom 1 | 13X11 | 169 ft² |
| Bedroom 2 | 13X11 | 169 ft² |
| Lower | Size | ft² |
|---|---|---|
| Family Room | 19X14 | 361 ft² |
| Bedroom 3 | 13X12 | 169 ft² |
| Bonus Room | 11X10 | 121 ft² |
LOT
Acres: N/A
Lot Size Dim.: 100X150
Longitude: 45.207
Latitude: -93.3726
Zoning: Residential-Single Family
FINANCIAL & TAXES
Tax year: 2024
Tax annual amount: $2,885
MISCELLANEOUS
Fuel System: N/A
Sewer System: City Sewer/Connected
Water System: City Water/Connected
ADITIONAL INFORMATION
MLS#: NST7766215
Listing Brokerage: Keller Williams Classic Realty

ID: 3862842
Published: July 08, 2025
Last Update: July 08, 2025
Views: 1






