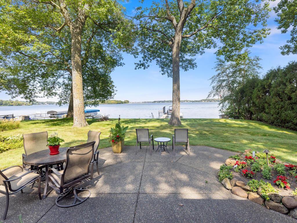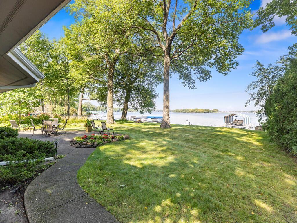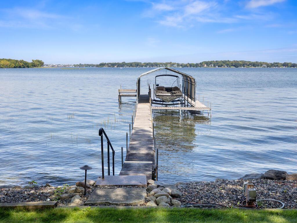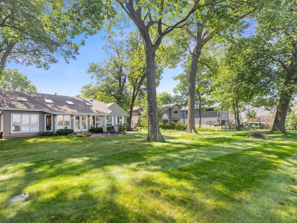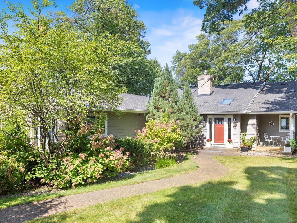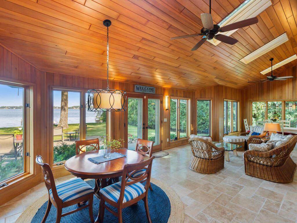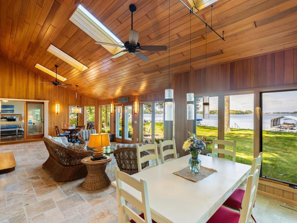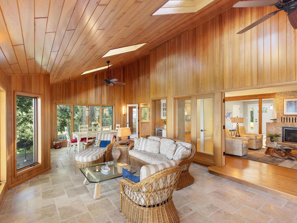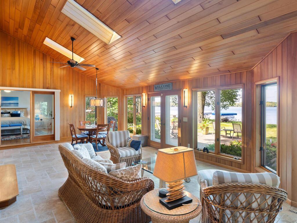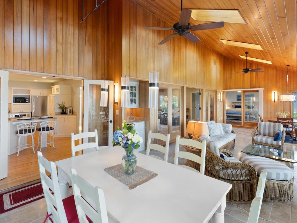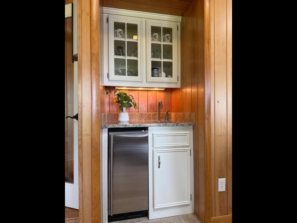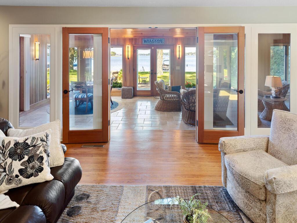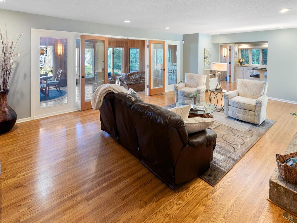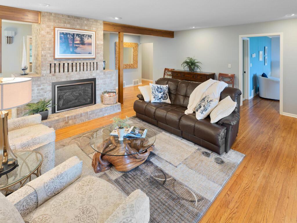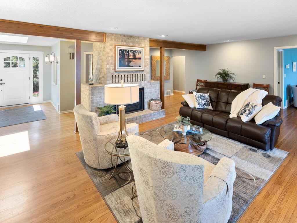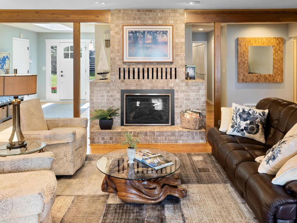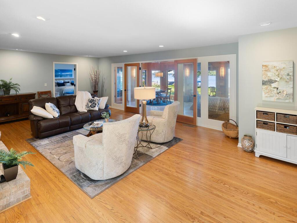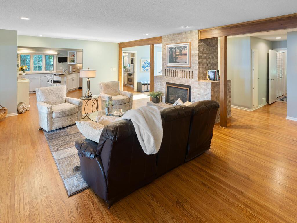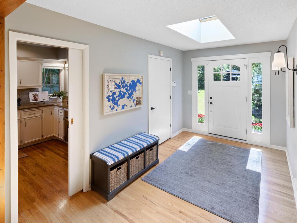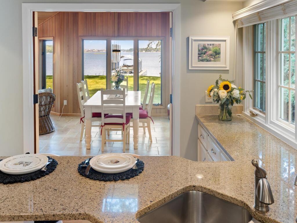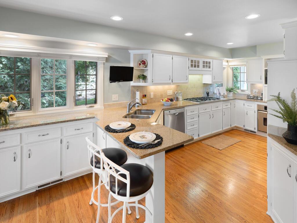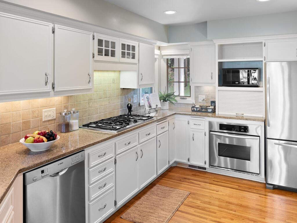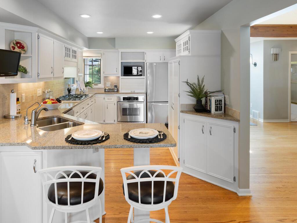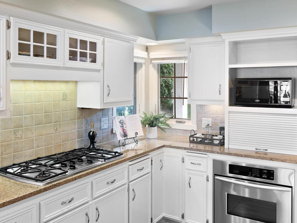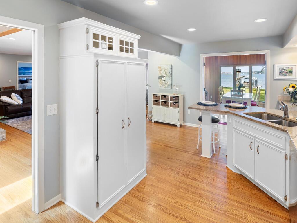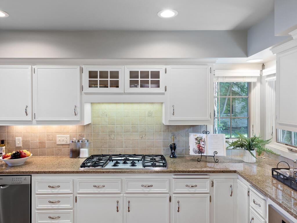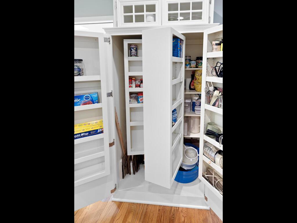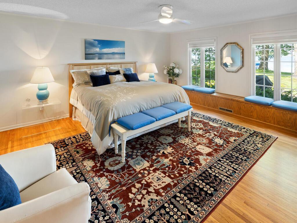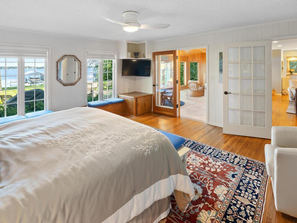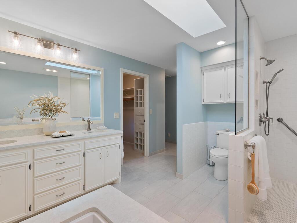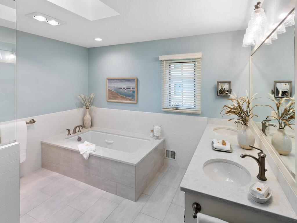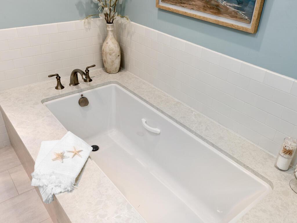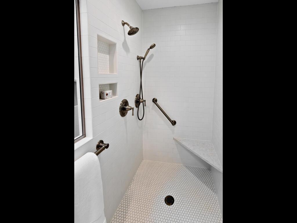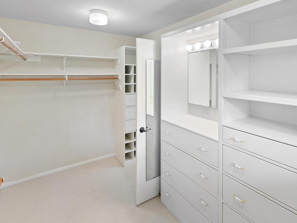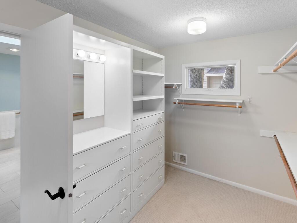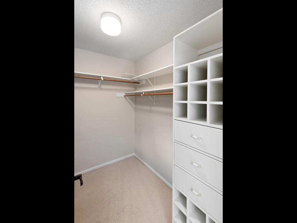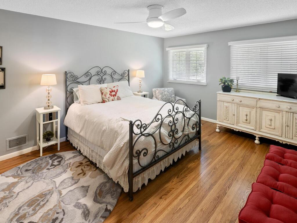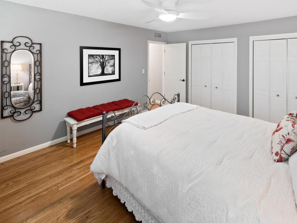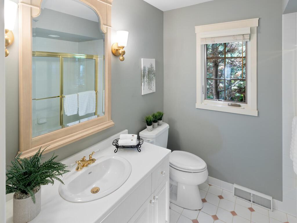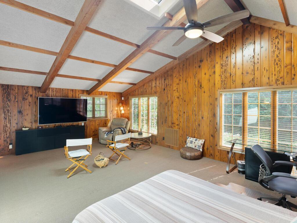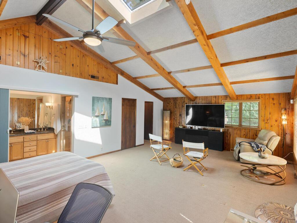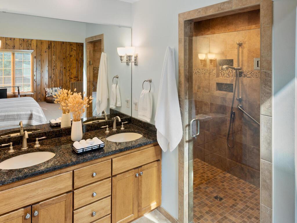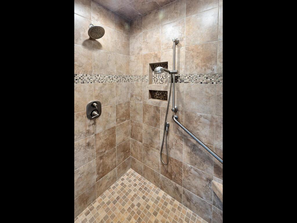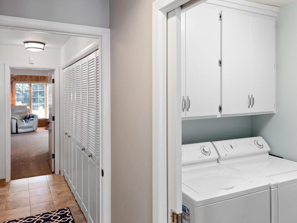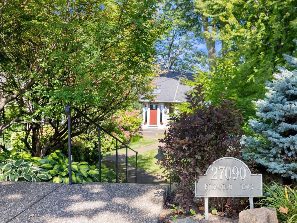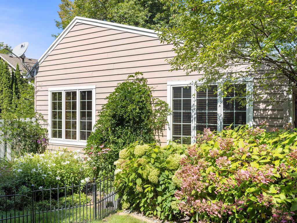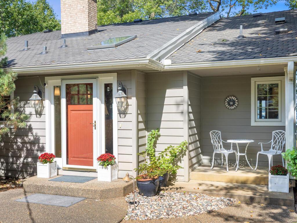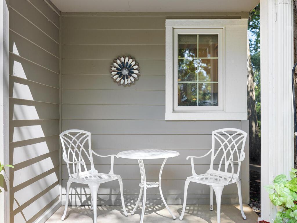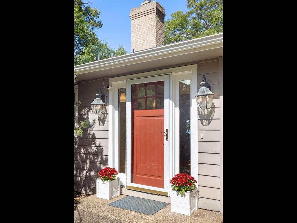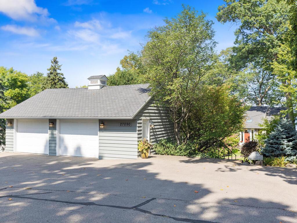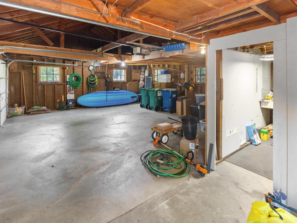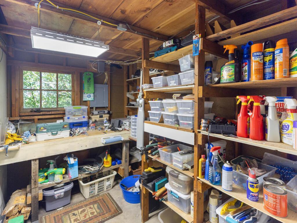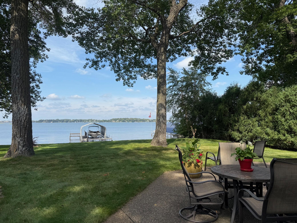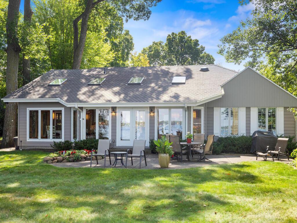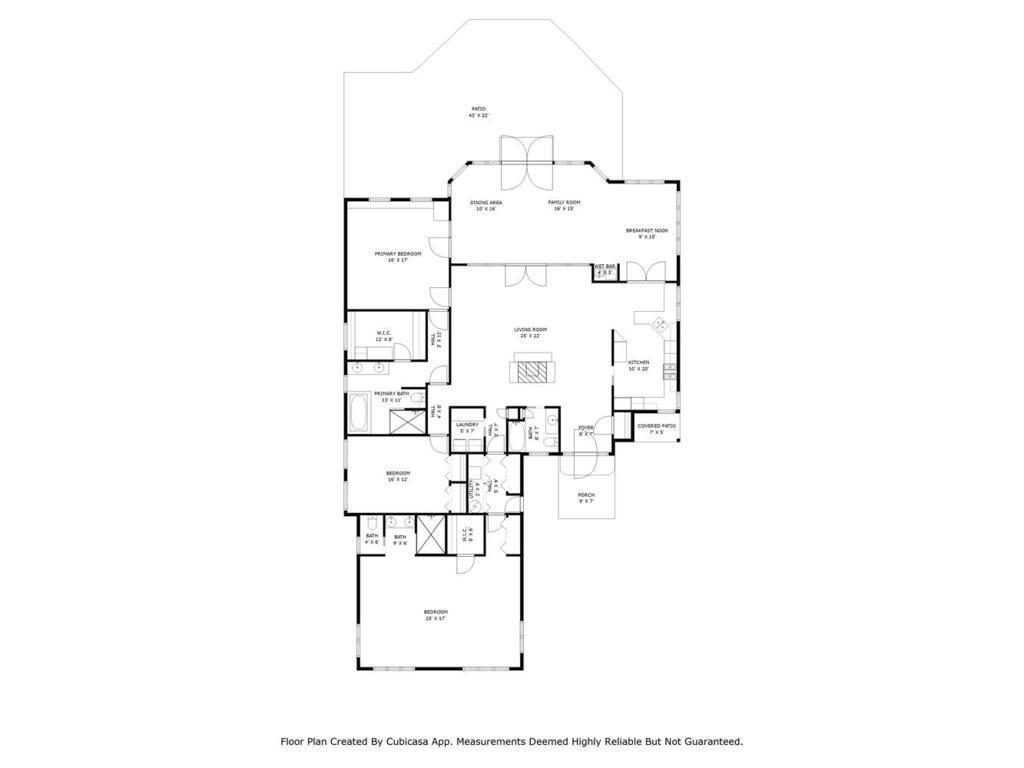27090 EDGEWOOD ROAD
27090 Edgewood Road, Excelsior, 55331, MN
-
Price: $2,400,000
-
Status type: For Sale
-
City: Excelsior
-
Neighborhood: Sampsons Upper Lake Park Lake Mtka
Bedrooms: 3
Property Size :3069
-
Listing Agent: NST16651,NST65223
-
Property type : Single Family Residence
-
Zip code: 55331
-
Street: 27090 Edgewood Road
-
Street: 27090 Edgewood Road
Bathrooms: 3
Year: 1909
Listing Brokerage: Edina Realty, Inc.
FEATURES
- Refrigerator
- Washer
- Dryer
- Microwave
- Dishwasher
- Water Softener Owned
- Disposal
- Cooktop
- Wall Oven
- Gas Water Heater
- Stainless Steel Appliances
DETAILS
Charm and warmth radiate from this special one-level home the minute you step down the winding sidewalk and past the beautiful flower gardens giving a quaint and inviting feeling! This spectacular setting offers a park-like level lot with 75' of sandy lakefront and crystal-clear water on the Upper Lake offering some of the best panoramic, expansive views on the lake! The home offers bright, open spaces, an impressive Great Room with vaulted ceiling, skylights, Italian limestone flooring, cedar ceiling and walls of windows that will surely be a great space for family gatherings, entertaining, morning coffee and making lifelong memories. The Living Room has beautiful hardwood flooring, cozy brick gas fireplace and flows effortlessly to a beautiful Kitchen with enameled cabinets, stainless steel appliances, granite countertops, breakfast bar and incredible built-in pantry with an endless amount of storage! Owner's Suite has spectacular panoramic views of the lake, a stunning, updated owner's Bath w/separate tub & huge walk-in shower, vanity w/double sinks and Cambria countertops, tile flooring + a huge walk-in closet with custom built-in shelving & drawers! Enormous third Bedroom offers endless possibilities - a bunk room, movie room, office space, workout area! It has an updated bath w/large walk-in shower! Over-sized 2 ½ car garage has separate spacious workroom! Roof 2021, radon mitigation system, lake irrigation system. Boat, lift & dock included!
INTERIOR
Bedrooms: 3
Fin ft² / Living Area: 3069 ft²
Below Ground Living: N/A
Bathrooms: 3
Above Ground Living: 3069ft²
-
Basement Details: None,
Appliances Included:
-
- Refrigerator
- Washer
- Dryer
- Microwave
- Dishwasher
- Water Softener Owned
- Disposal
- Cooktop
- Wall Oven
- Gas Water Heater
- Stainless Steel Appliances
EXTERIOR
Air Conditioning: Central Air
Garage Spaces: 2
Construction Materials: N/A
Foundation Size: 3098ft²
Unit Amenities:
-
- Kitchen Window
- Porch
- Natural Woodwork
- Hardwood Floors
- Ceiling Fan(s)
- Walk-In Closet
- Vaulted Ceiling(s)
- Washer/Dryer Hookup
- Security System
- In-Ground Sprinkler
- Panoramic View
- Skylight
- Wet Bar
- Boat Slip
- Tile Floors
- Main Floor Primary Bedroom
- Primary Bedroom Walk-In Closet
Heating System:
-
- Forced Air
- Fireplace(s)
ROOMS
| Main | Size | ft² |
|---|---|---|
| Living Room | 25x22 | 625 ft² |
| Dining Room | 15x9 | 225 ft² |
| Great Room | 26x16 | 676 ft² |
| Kitchen | 20x10 | 400 ft² |
| Bedroom 1 | 17x16 | 289 ft² |
| Bedroom 2 | 16x12 | 256 ft² |
| Bedroom 3 | 25x17 | 625 ft² |
| Foyer | 8x7 | 64 ft² |
| Porch | 7x5 | 49 ft² |
| Patio | 43x22 | 1849 ft² |
LOT
Acres: N/A
Lot Size Dim.: 263x76x251x75
Longitude: 44.9067
Latitude: -93.6236
Zoning: Residential-Single Family
FINANCIAL & TAXES
Tax year: 2025
Tax annual amount: $30,034
MISCELLANEOUS
Fuel System: N/A
Sewer System: City Sewer - In Street
Water System: Private,Well
ADDITIONAL INFORMATION
MLS#: NST7796250
Listing Brokerage: Edina Realty, Inc.

ID: 4107377
Published: September 13, 2025
Last Update: September 13, 2025
Views: 15


