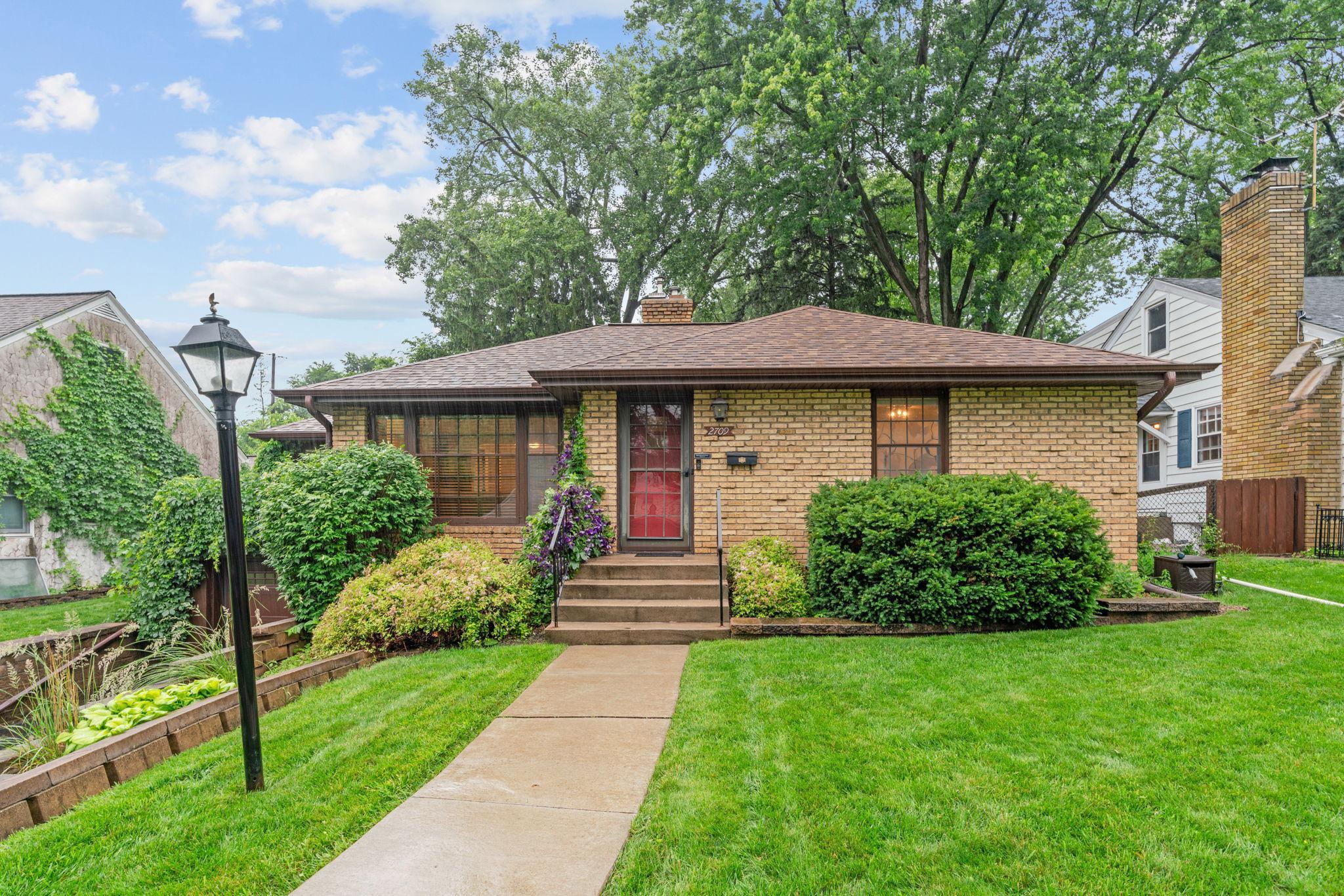2709 EWING AVENUE
2709 Ewing Avenue, Robbinsdale, 55422, MN
-
Price: $315,000
-
Status type: For Sale
-
City: Robbinsdale
-
Neighborhood: Mcnair Manor 2nd Unit Robbinsdale
Bedrooms: 2
Property Size :1848
-
Listing Agent: NST26146,NST105579
-
Property type : Single Family Residence
-
Zip code: 55422
-
Street: 2709 Ewing Avenue
-
Street: 2709 Ewing Avenue
Bathrooms: 2
Year: 1947
Listing Brokerage: Exp Realty, LLC.
FEATURES
- Refrigerator
- Washer
- Dryer
- Microwave
- Water Softener Owned
- Disposal
- Gas Water Heater
- Double Oven
DETAILS
Welcome to this charming one-story rambler that’s full of warmth and thoughtful updates. Step inside to fresh carpet and paint throughout the main level, creating a clean, move-in ready feel. The inviting main level features a nicely updated kitchen with stainless steel appliances. You'll also find two spacious bedrooms and a beautifully remodeled full bathroom. Enjoy your morning coffee on the front porch or unwind in the cozy 3-season sunroom overlooking the private backyard—ideal for relaxing or entertaining. Set in a quiet, well-established neighborhood filled with charm and mature trees, this home offers both comfort and convenience. Recent updates include a newer roof, upstairs bath remodel (2024), water heater, new carpet, fresh paint throughout the main level, giving the home a fresh, modern feel. Downstairs, the finished lower level is the perfect hangout space with a fireplace and built-in projector screen—movie nights just got an upgrade! Additional highlights include a tuck-under garage and easy access to nearby walking trails, shops, and everyday conveniences. This home has the perfect blend of style, function, and location—don't miss your chance to make it yours!
INTERIOR
Bedrooms: 2
Fin ft² / Living Area: 1848 ft²
Below Ground Living: 859ft²
Bathrooms: 2
Above Ground Living: 989ft²
-
Basement Details: Finished, Storage Space,
Appliances Included:
-
- Refrigerator
- Washer
- Dryer
- Microwave
- Water Softener Owned
- Disposal
- Gas Water Heater
- Double Oven
EXTERIOR
Air Conditioning: Central Air
Garage Spaces: 1
Construction Materials: N/A
Foundation Size: 989ft²
Unit Amenities:
-
- Deck
- Sun Room
Heating System:
-
- Forced Air
ROOMS
| Main | Size | ft² |
|---|---|---|
| Living Room | 11.5x11.5 | 130.34 ft² |
| Dining Room | 9.5x9 | 89.46 ft² |
| Kitchen | 14.5x10.5 | 150.17 ft² |
| Bedroom 1 | 14x10 | 196 ft² |
| Bedroom 2 | 11x10.5 | 114.58 ft² |
| Deck | 24x16 | 576 ft² |
| Screened Porch | 12x10 | 144 ft² |
| Deck | n/a | 0 ft² |
| Lower | Size | ft² |
|---|---|---|
| Family Room | 20.5x11.5 | 233.09 ft² |
| Recreation Room | 14x10 | 196 ft² |
| Flex Room | 12x10 | 144 ft² |
| Laundry | n/a | 0 ft² |
LOT
Acres: N/A
Lot Size Dim.: 128x60
Longitude: 45.0082
Latitude: -93.3278
Zoning: Residential-Single Family
FINANCIAL & TAXES
Tax year: 2025
Tax annual amount: $3,854
MISCELLANEOUS
Fuel System: N/A
Sewer System: City Sewer/Connected
Water System: City Water/Connected
ADITIONAL INFORMATION
MLS#: NST7757655
Listing Brokerage: Exp Realty, LLC.

ID: 3833323
Published: June 27, 2025
Last Update: June 27, 2025
Views: 1






