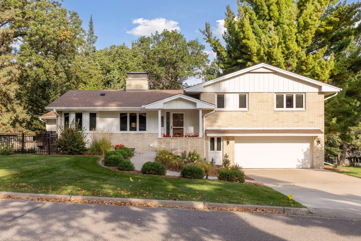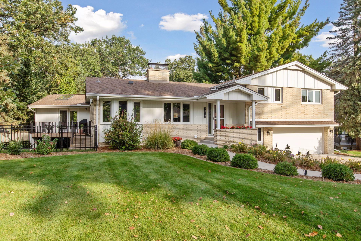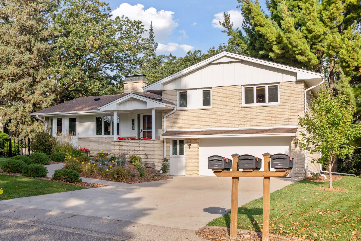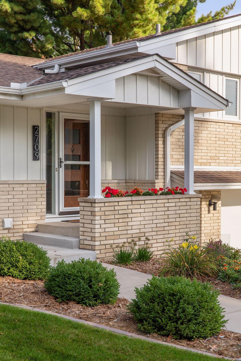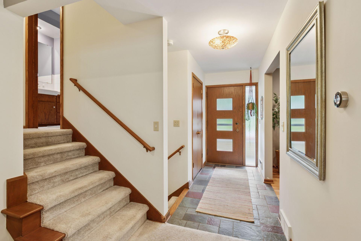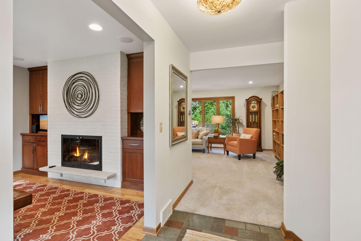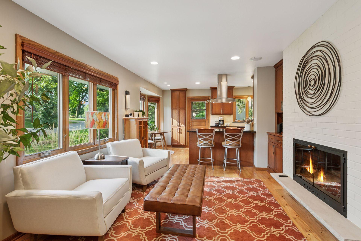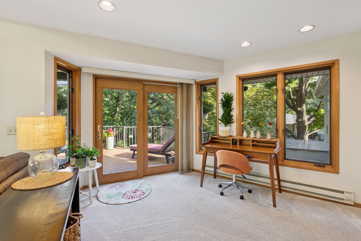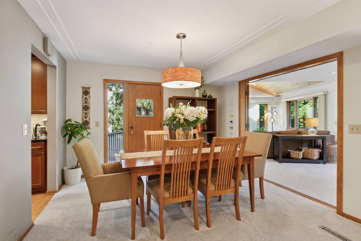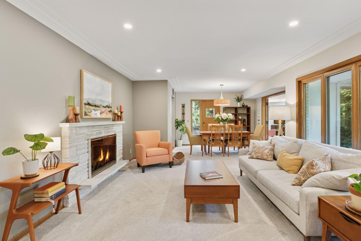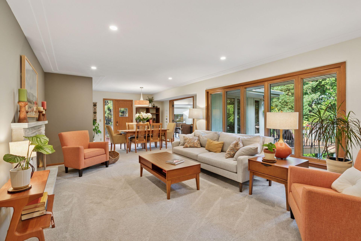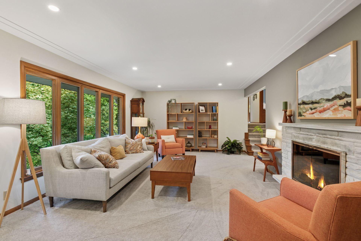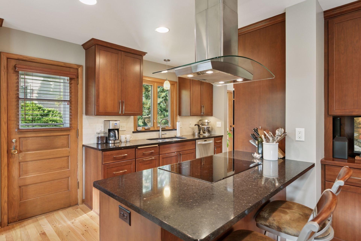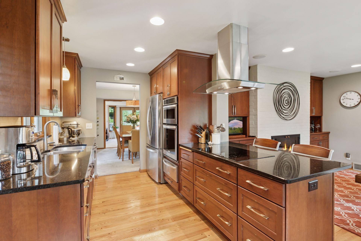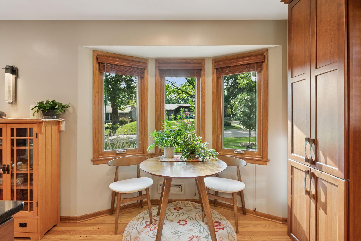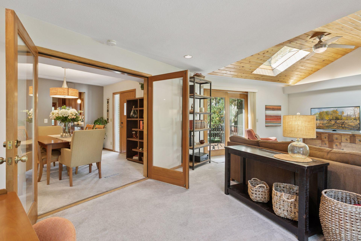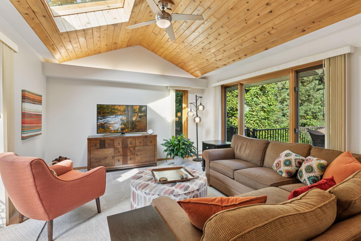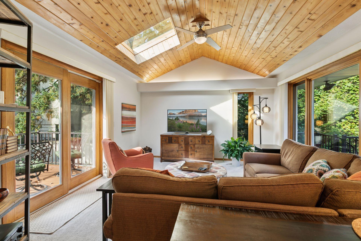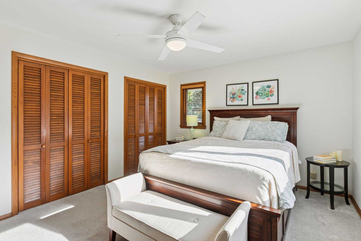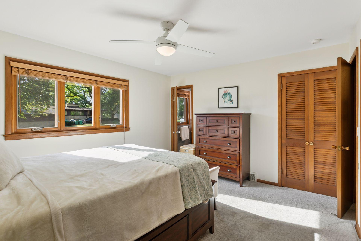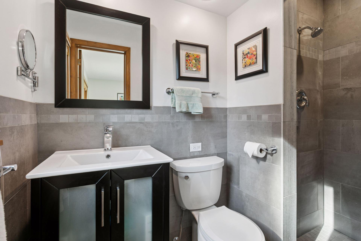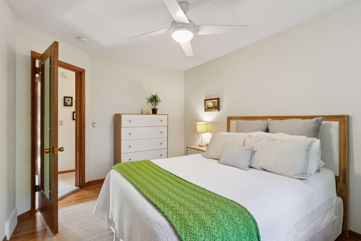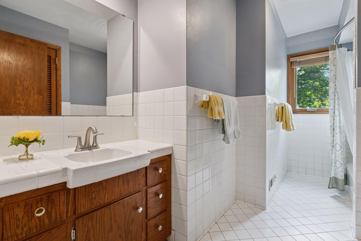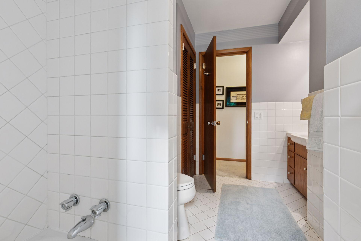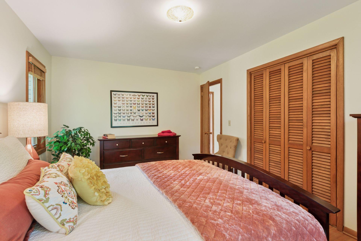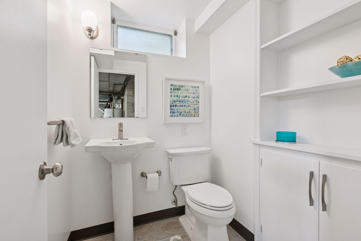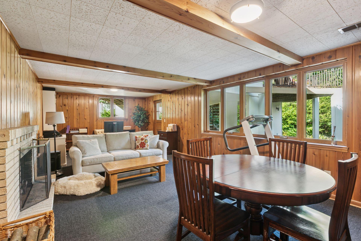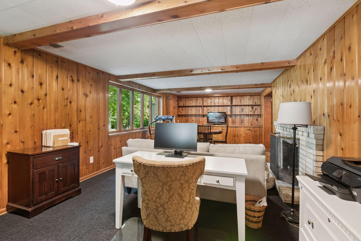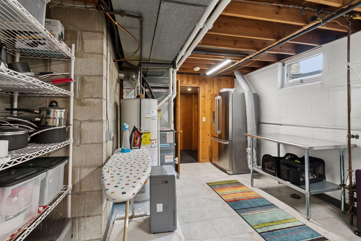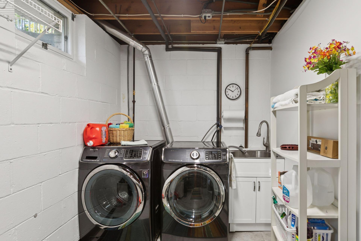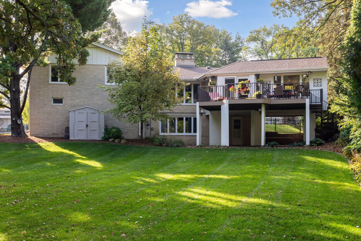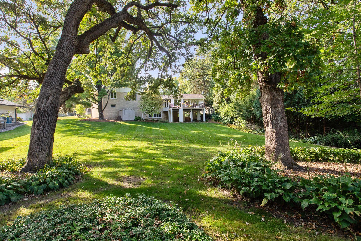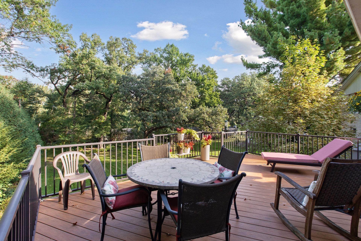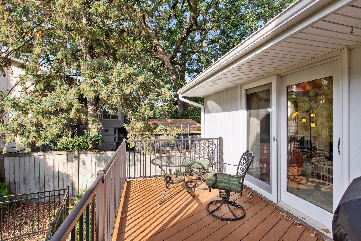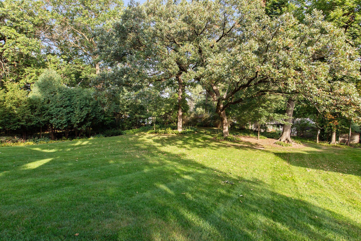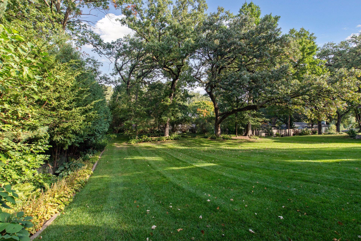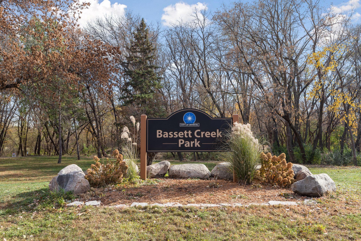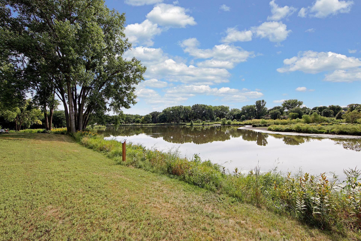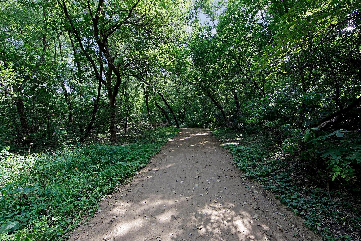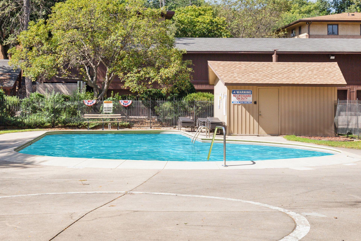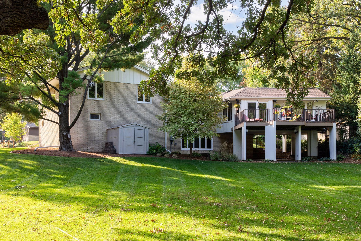2709 BROOKRIDGE AVENUE
2709 Brookridge Avenue, Minneapolis (Crystal), 55422, MN
-
Price: $599,000
-
Status type: For Sale
-
City: Minneapolis (Crystal)
-
Neighborhood: Westbrook Add
Bedrooms: 3
Property Size :2552
-
Listing Agent: NST18379,NST58598
-
Property type : Single Family Residence
-
Zip code: 55422
-
Street: 2709 Brookridge Avenue
-
Street: 2709 Brookridge Avenue
Bathrooms: 3
Year: 1962
Listing Brokerage: Lakes Sotheby's International Realty
FEATURES
- Range
- Refrigerator
- Washer
- Dryer
- Microwave
- Exhaust Fan
- Dishwasher
- Disposal
- Cooktop
- Wall Oven
- Gas Water Heater
- Stainless Steel Appliances
DETAILS
Exceptional Mid-Century residence of unparalleled quality and integrity. This classic four-level, side-split home has been meticulously maintained and thoughtfully updated with extreme attention to detail. Featuring three spacious bedrooms and three modern baths, every inch of this home showcases pride of ownership and timeless craftsmanship. Step inside to discover a bright, inviting interior with plaster walls, hardwood floors, and a fully renovated kitchen that flows seamlessly into a unique hearth room—perfect for gathering and entertaining. The primary suite offers a walk-in closet and a beautifully updated bath with a walk-in shower, while a separate main bath features both a tub and shower. A walkout lower level provides additional living space, and the extra-deep 30’ garage ensures plenty of room for vehicles, storage, and hobbies. Set on an oversized lot beneath the canopy of majestic oak trees, this property is enhanced with fresh landscaping, new concrete drive and walkways, and a storage shed for convenience. The brick exterior speaks to the home’s enduring quality and curb appeal. The location is just as impressive—nestled in a walkable community steps from Bassett Creek Park, with easy access to shopping, dining, and neighborhood favorites. Whether you’re strolling to local restaurants, exploring nearby recreation, or enjoying the tranquility of your own shaded backyard, this is a place where community and comfort meet. A rare opportunity in a sought-after neighborhood—this home blends mid-century charm with modern updates in one exceptional package.
INTERIOR
Bedrooms: 3
Fin ft² / Living Area: 2552 ft²
Below Ground Living: 646ft²
Bathrooms: 3
Above Ground Living: 1906ft²
-
Basement Details: Block, Daylight/Lookout Windows, Full, Walkout,
Appliances Included:
-
- Range
- Refrigerator
- Washer
- Dryer
- Microwave
- Exhaust Fan
- Dishwasher
- Disposal
- Cooktop
- Wall Oven
- Gas Water Heater
- Stainless Steel Appliances
EXTERIOR
Air Conditioning: Central Air
Garage Spaces: 2
Construction Materials: N/A
Foundation Size: 1544ft²
Unit Amenities:
-
Heating System:
-
- Forced Air
- Baseboard
ROOMS
| Main | Size | ft² |
|---|---|---|
| Living Room | 20x13 | 400 ft² |
| Dining Room | 12x12 | 144 ft² |
| Kitchen | 17x09 | 289 ft² |
| Porch | 25x12 | 625 ft² |
| Hearth Room | 12x12 | 144 ft² |
| Deck | 21x11 | 441 ft² |
| Deck | 16x08 | 256 ft² |
| Lower | Size | ft² |
|---|---|---|
| Family Room | 21x12 | 441 ft² |
| Patio | 33x18 | 1089 ft² |
| Upper | Size | ft² |
|---|---|---|
| Bedroom 1 | 14x12 | 196 ft² |
| Bedroom 2 | 14x12 | 196 ft² |
| Bedroom 3 | 13x10 | 169 ft² |
LOT
Acres: N/A
Lot Size Dim.: 16x222x105x176
Longitude: 45.0081
Latitude: -93.3537
Zoning: Residential-Single Family
FINANCIAL & TAXES
Tax year: 2025
Tax annual amount: $7,435
MISCELLANEOUS
Fuel System: N/A
Sewer System: City Sewer/Connected
Water System: City Water/Connected
ADDITIONAL INFORMATION
MLS#: NST7799604
Listing Brokerage: Lakes Sotheby's International Realty

ID: 4122691
Published: September 18, 2025
Last Update: September 18, 2025
Views: 5


