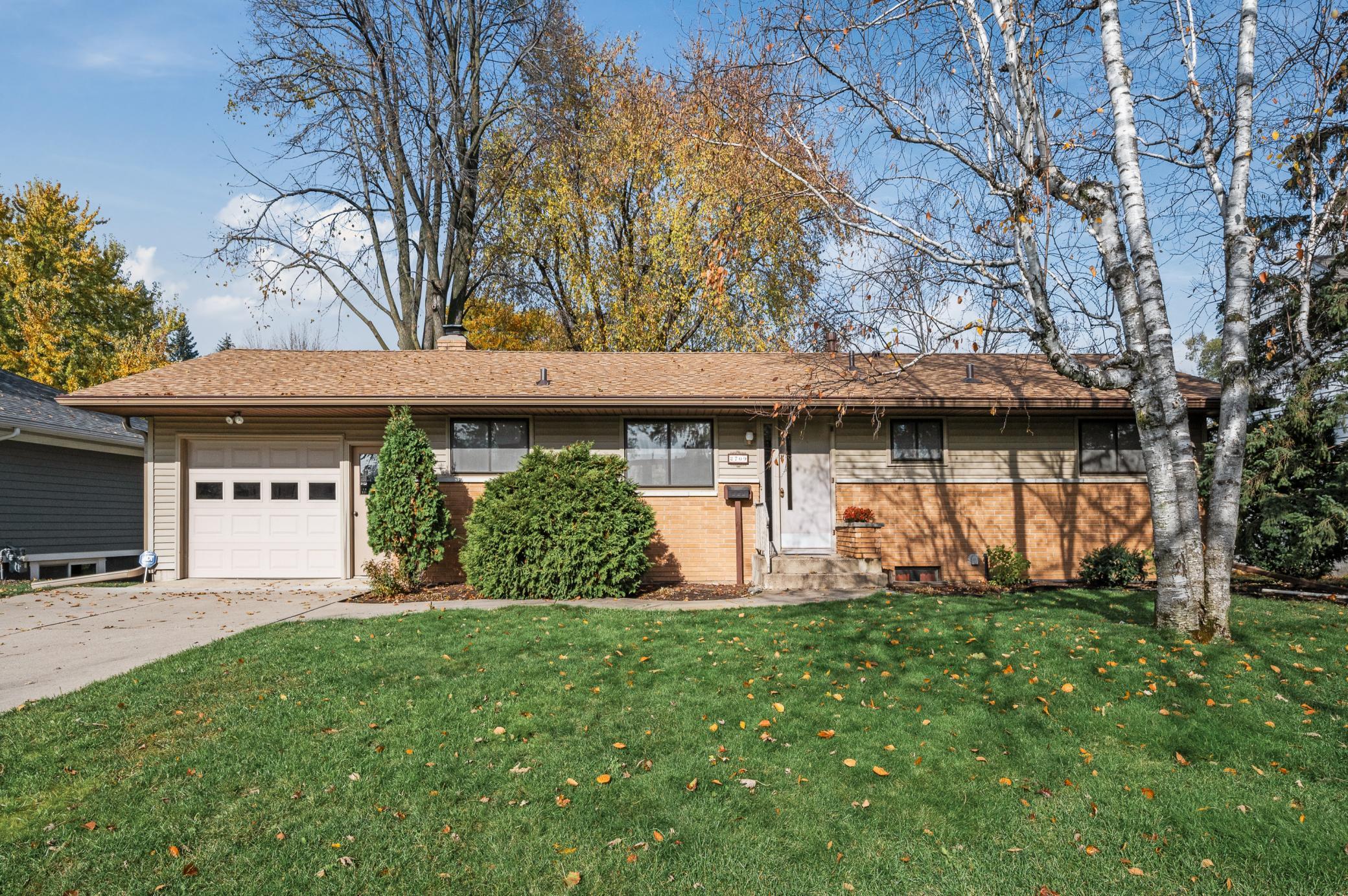2709 ARMOUR TERRACE
2709 Armour Terrace, Minneapolis (Saint Anthony), 55418, MN
-
Price: $375,000
-
Status type: For Sale
-
Neighborhood: Auditors Sub 365
Bedrooms: 4
Property Size :1797
-
Listing Agent: NST1000015,NST276590
-
Property type : Single Family Residence
-
Zip code: 55418
-
Street: 2709 Armour Terrace
-
Street: 2709 Armour Terrace
Bathrooms: 2
Year: 1959
Listing Brokerage: Real Broker, LLC
FEATURES
- Refrigerator
- Exhaust Fan
- Water Softener Owned
- Cooktop
- Wall Oven
- Gas Water Heater
DETAILS
Location, Location, Location - highly sought-after St. Anthony Village, Welcome to this beautifully maintained one owner home on the market for the first time in over 65 years! This charming home offers a perfect blend of comfort, functionality, and timeless appeal. Featuring three generously sized bedrooms on the main level with hardwood floors, the layout provides ample space for both everyday living and entertaining. Step into the bright and inviting living room, where oversized windows flood the space with natural light, creating a warm and cheerful ambiance. Downstairs, (stairway is hardwood floor) the finished lower level offers a wealth of additional living space, making it a versatile area to meet your family’s needs. The large family room is perfect for movie nights, game days, or setting up a home gym or hobby area. This level also includes a fourth bedroom or flexible bonus room. A dedicated laundry area with washer and dryer hookups adds practical convenience, along with extra storage solutions throughout the basement. Outside, the home is set on a well-manicured lot adorned with mature trees and thoughtfully designed landscaping that enhance its curb appeal. The spacious yard has plenty of room for a garden, playset, or even future expansion possibilities.
INTERIOR
Bedrooms: 4
Fin ft² / Living Area: 1797 ft²
Below Ground Living: 643ft²
Bathrooms: 2
Above Ground Living: 1154ft²
-
Basement Details: Finished, Walkout,
Appliances Included:
-
- Refrigerator
- Exhaust Fan
- Water Softener Owned
- Cooktop
- Wall Oven
- Gas Water Heater
EXTERIOR
Air Conditioning: Central Air
Garage Spaces: 1
Construction Materials: N/A
Foundation Size: 1054ft²
Unit Amenities:
-
- Kitchen Window
- Deck
- Hardwood Floors
- Ceiling Fan(s)
- In-Ground Sprinkler
Heating System:
-
- Forced Air
ROOMS
| Main | Size | ft² |
|---|---|---|
| Kitchen | 9.6 x 11.7 | 110.04 ft² |
| Living Room | 18.7 x 14.9 | 274.1 ft² |
| Dining Room | 9.5 x 11.7 | 109.08 ft² |
| Bedroom 1 | 13.2 x 11.7 | 152.51 ft² |
| Bedroom 2 | 9.1 x 11.7 | 105.22 ft² |
| Bedroom 3 | 10.2 x 10.1 | 102.51 ft² |
| Foyer | 5 x 11.7 | 57.92 ft² |
| Bathroom | 7.9 x 8.3 | 63.94 ft² |
| Deck | 32 x 25.9 | 824 ft² |
| Lower | Size | ft² |
|---|---|---|
| Bedroom 4 | 13.1 x 10.4 | 135.19 ft² |
| Family Room | 17.8 x 16.9 | 295.92 ft² |
| Foyer | 8.4 x 10.4 | 86.11 ft² |
| Storage | 13.10 x 5.4 | 73.78 ft² |
| Bathroom | 5.5 x 5.9 | 31.15 ft² |
| Unfinished | 9.6 x 11.9 | 111.63 ft² |
| Utility Room | 19.5 x 11.9 | 228.15 ft² |
LOT
Acres: N/A
Lot Size Dim.: 10019
Longitude: 45.0217
Latitude: -93.2209
Zoning: Residential-Single Family
FINANCIAL & TAXES
Tax year: 2024
Tax annual amount: $6,076
MISCELLANEOUS
Fuel System: N/A
Sewer System: City Sewer/Connected
Water System: City Water/Connected
ADDITIONAL INFORMATION
MLS#: NST7737368
Listing Brokerage: Real Broker, LLC

ID: 3583535
Published: May 02, 2025
Last Update: May 02, 2025
Views: 14






