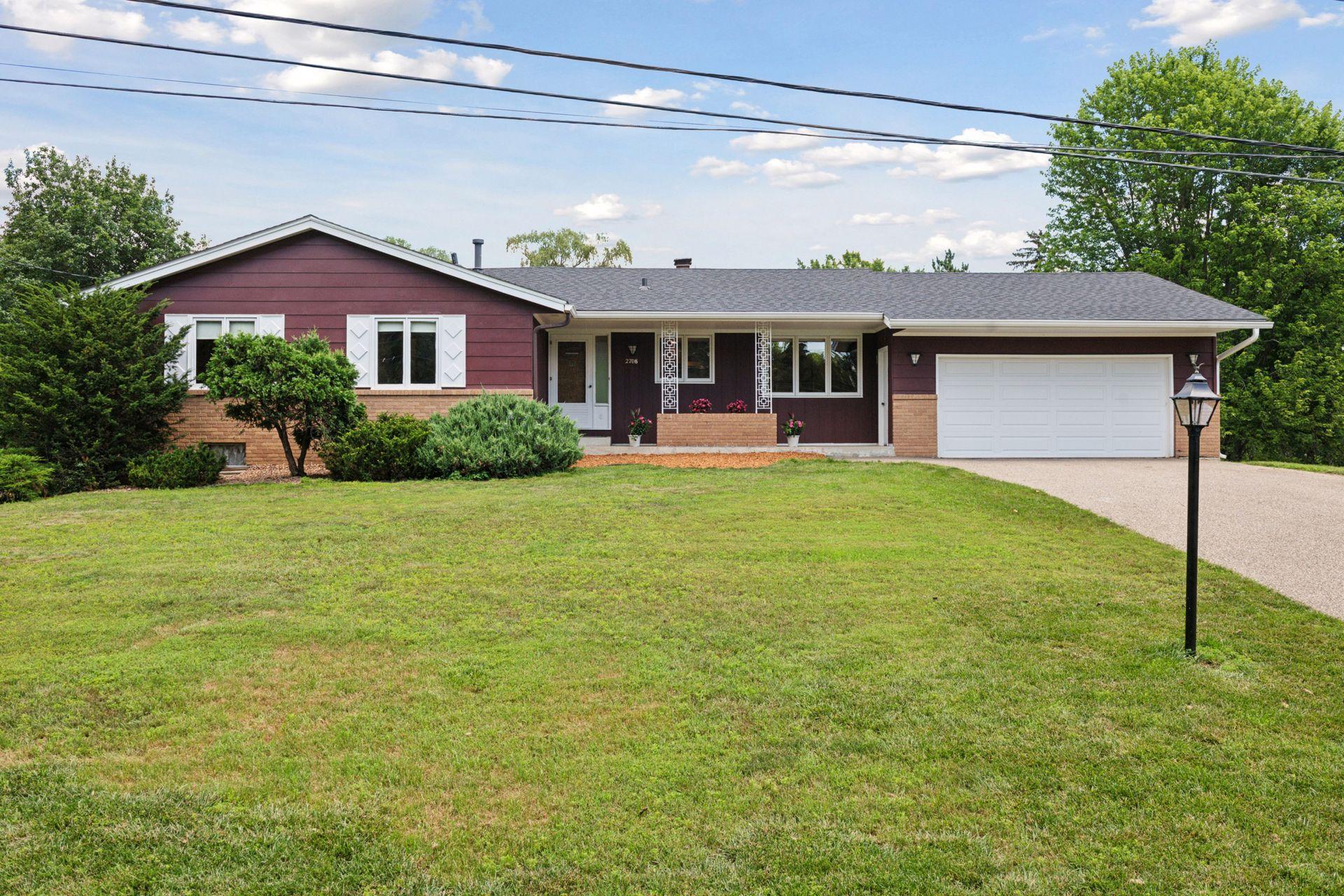2708 96TH STREET
2708 96th Street, Bloomington, 55431, MN
-
Price: $550,000
-
Status type: For Sale
-
City: Bloomington
-
Neighborhood: Southbrook 2nd Add
Bedrooms: 3
Property Size :2875
-
Listing Agent: NST16644,NST58853
-
Property type : Single Family Residence
-
Zip code: 55431
-
Street: 2708 96th Street
-
Street: 2708 96th Street
Bathrooms: 3
Year: 1966
Listing Brokerage: Edina Realty, Inc.
FEATURES
- Refrigerator
- Washer
- Dryer
- Exhaust Fan
- Dishwasher
- Cooktop
- Double Oven
DETAILS
Southbrook living on 9 Mile Creek! It’s a classic mid-60s walkout rambler - the quality, style and retro charm has been carefully preserved in this stunning period home. Original format kitchen with oak cabinets, built-ins, eat-in dining and formal dining room with updated lighting and tasteful wallpaper accent. Spacious living room faces the 2-sided brick fireplace with creek views. 3 bedrooms are located on the main level with a 3/4 owner's bath. The lower level is an original entertainment space frozen in time: orange shag – fireplace – wet bar – quality paneling – tile floors with accent inlay-period window treatments and lighting. Note the 4th bedroom or office option in lower flex room adjacent to the 3/4 bath. Spacious 2 car attached garage with additional equipment storage room at the walkout level. The home features both front porch and creek side back patio for your outdoor enjoyment.
INTERIOR
Bedrooms: 3
Fin ft² / Living Area: 2875 ft²
Below Ground Living: 1362ft²
Bathrooms: 3
Above Ground Living: 1513ft²
-
Basement Details: Block, Daylight/Lookout Windows, Finished, Full, Walkout,
Appliances Included:
-
- Refrigerator
- Washer
- Dryer
- Exhaust Fan
- Dishwasher
- Cooktop
- Double Oven
EXTERIOR
Air Conditioning: Central Air
Garage Spaces: 2
Construction Materials: N/A
Foundation Size: 1513ft²
Unit Amenities:
-
- Patio
- Porch
- Natural Woodwork
Heating System:
-
- Forced Air
ROOMS
| Main | Size | ft² |
|---|---|---|
| Living Room | 21X15 | 441 ft² |
| Dining Room | 11x11 | 121 ft² |
| Kitchen | 10X19 | 100 ft² |
| Bedroom 1 | 15x11 | 225 ft² |
| Bedroom 2 | 15x11 | 225 ft² |
| Bedroom 3 | 10x10 | 100 ft² |
| Lower | Size | ft² |
|---|---|---|
| Family Room | 34X14 | 1156 ft² |
| Game Room | 10x14 | 100 ft² |
| Bar/Wet Bar Room | 8x8 | 64 ft² |
| Patio | 14x20 | 196 ft² |
| Basement | Size | ft² |
|---|---|---|
| Laundry | 14x11 | 196 ft² |
| Flex Room | 14x11 | 196 ft² |
LOT
Acres: N/A
Lot Size Dim.: 100x150
Longitude: 44.8316
Latitude: -93.315
Zoning: Residential-Single Family
FINANCIAL & TAXES
Tax year: 2025
Tax annual amount: $6,547
MISCELLANEOUS
Fuel System: N/A
Sewer System: City Sewer/Connected
Water System: City Water/Connected
ADITIONAL INFORMATION
MLS#: NST7758637
Listing Brokerage: Edina Realty, Inc.

ID: 3877315
Published: July 11, 2025
Last Update: July 11, 2025
Views: 2






