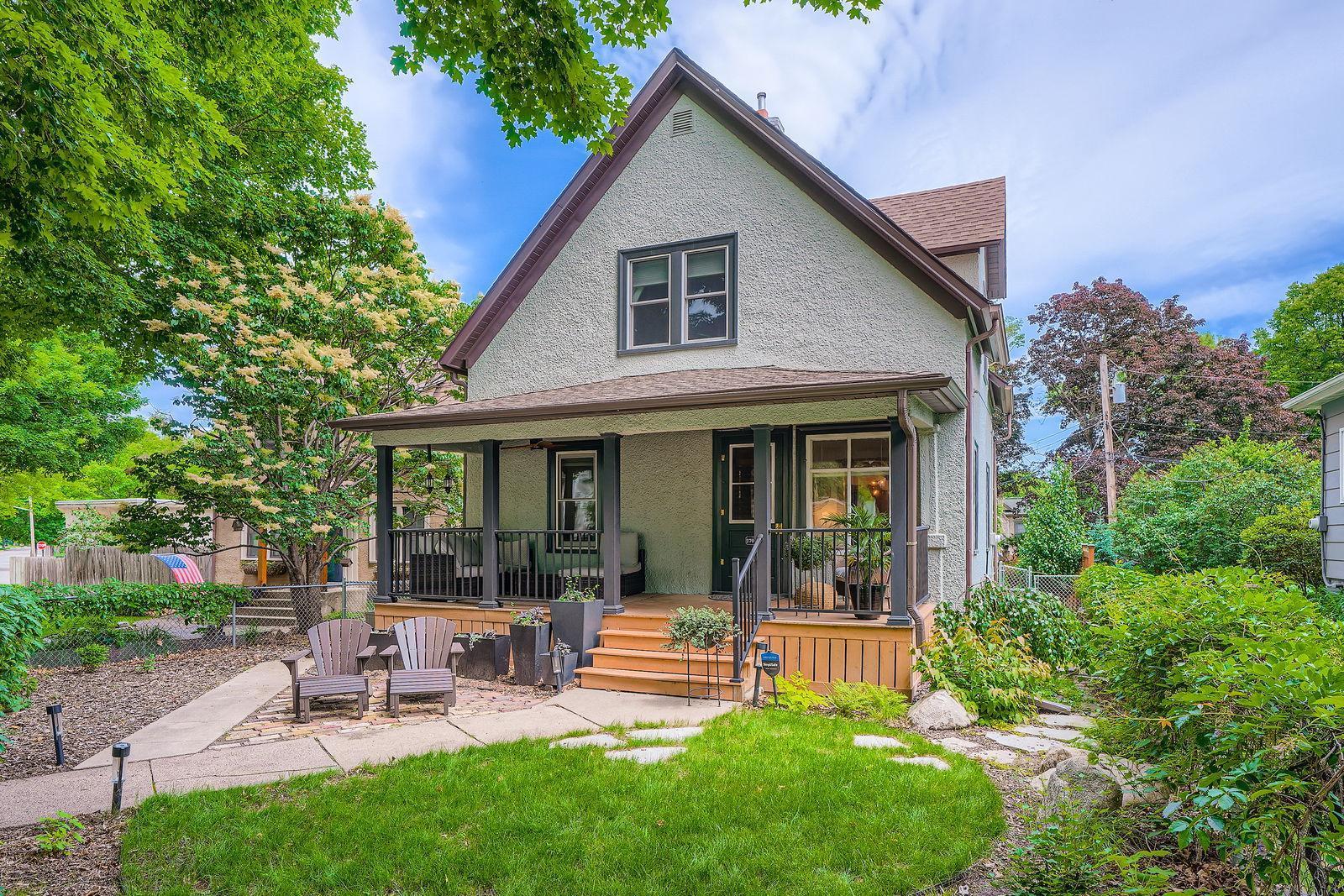2707 BRIGHTON AVENUE
2707 Brighton Avenue, Minneapolis, 55418, MN
-
Price: $375,000
-
Status type: For Sale
-
City: Minneapolis
-
Neighborhood: Audubon Park
Bedrooms: 2
Property Size :1430
-
Listing Agent: NST19461,NST78270
-
Property type : Single Family Residence
-
Zip code: 55418
-
Street: 2707 Brighton Avenue
-
Street: 2707 Brighton Avenue
Bathrooms: 2
Year: 1913
Listing Brokerage: Northeast Real Estate Group
FEATURES
- Range
- Refrigerator
- Washer
- Dryer
- Microwave
- Exhaust Fan
- Dishwasher
DETAILS
Welcome to this stunning 1913 two story in Audubon Park. The home has been lovingly maintained and updated with the perfect blend of vintage character and thoughtful renovation. The main level features original hardwoods, library/den with custom bookshelves, pantry, and wonderful chef's kitchen with granite island, butcher block, new appliances, and vented hood. Two beds up with bath and clawfoot soaking tub. Nicely finished lower level with sitting room, pocket wine cellar, and beautiful new bath and walk in shower. Lower level has egress window and could be used as 3rd bedroom suite. Updates include new furnace, a/c, water heater, updated windows, new front and back porches, landscaping, rear sidewalk, stucco, and more in attached list. Wonderful private backyard with new composite deck, wisteria blooms, and privacy fencing. Set on a storybook shady lot on wonderful Brighton street in Audubon Park, steps to the parks, shops, and restaurants of Northeast. Move right in!
INTERIOR
Bedrooms: 2
Fin ft² / Living Area: 1430 ft²
Below Ground Living: 334ft²
Bathrooms: 2
Above Ground Living: 1096ft²
-
Basement Details: Daylight/Lookout Windows, Egress Window(s), Full, Partially Finished,
Appliances Included:
-
- Range
- Refrigerator
- Washer
- Dryer
- Microwave
- Exhaust Fan
- Dishwasher
EXTERIOR
Air Conditioning: Central Air
Garage Spaces: 1
Construction Materials: N/A
Foundation Size: 660ft²
Unit Amenities:
-
- Kitchen Window
- Porch
- Natural Woodwork
- Hardwood Floors
- Ceiling Fan(s)
- Washer/Dryer Hookup
- Tile Floors
Heating System:
-
- Forced Air
ROOMS
| Main | Size | ft² |
|---|---|---|
| Living Room | 11x13 | 121 ft² |
| Dining Room | 11x12 | 121 ft² |
| Kitchen | 10x12 | 100 ft² |
| Mud Room | 5x6 | 25 ft² |
| Porch | 8x22 | 64 ft² |
| Porch | 10x11 | 100 ft² |
| Sitting Room | 11x12 | 121 ft² |
| Lower | Size | ft² |
|---|---|---|
| Family Room | 10x21 | 100 ft² |
| Upper | Size | ft² |
|---|---|---|
| Bedroom 1 | 12x17 | 144 ft² |
| Bedroom 2 | 9x17 | 81 ft² |
LOT
Acres: N/A
Lot Size Dim.: 46x85x40x111
Longitude: 45.0171
Latitude: -93.2311
Zoning: Residential-Single Family
FINANCIAL & TAXES
Tax year: 2025
Tax annual amount: $4,440
MISCELLANEOUS
Fuel System: N/A
Sewer System: City Sewer/Connected
Water System: City Water/Connected
ADITIONAL INFORMATION
MLS#: NST7759074
Listing Brokerage: Northeast Real Estate Group

ID: 3807154
Published: June 20, 2025
Last Update: June 20, 2025
Views: 7






