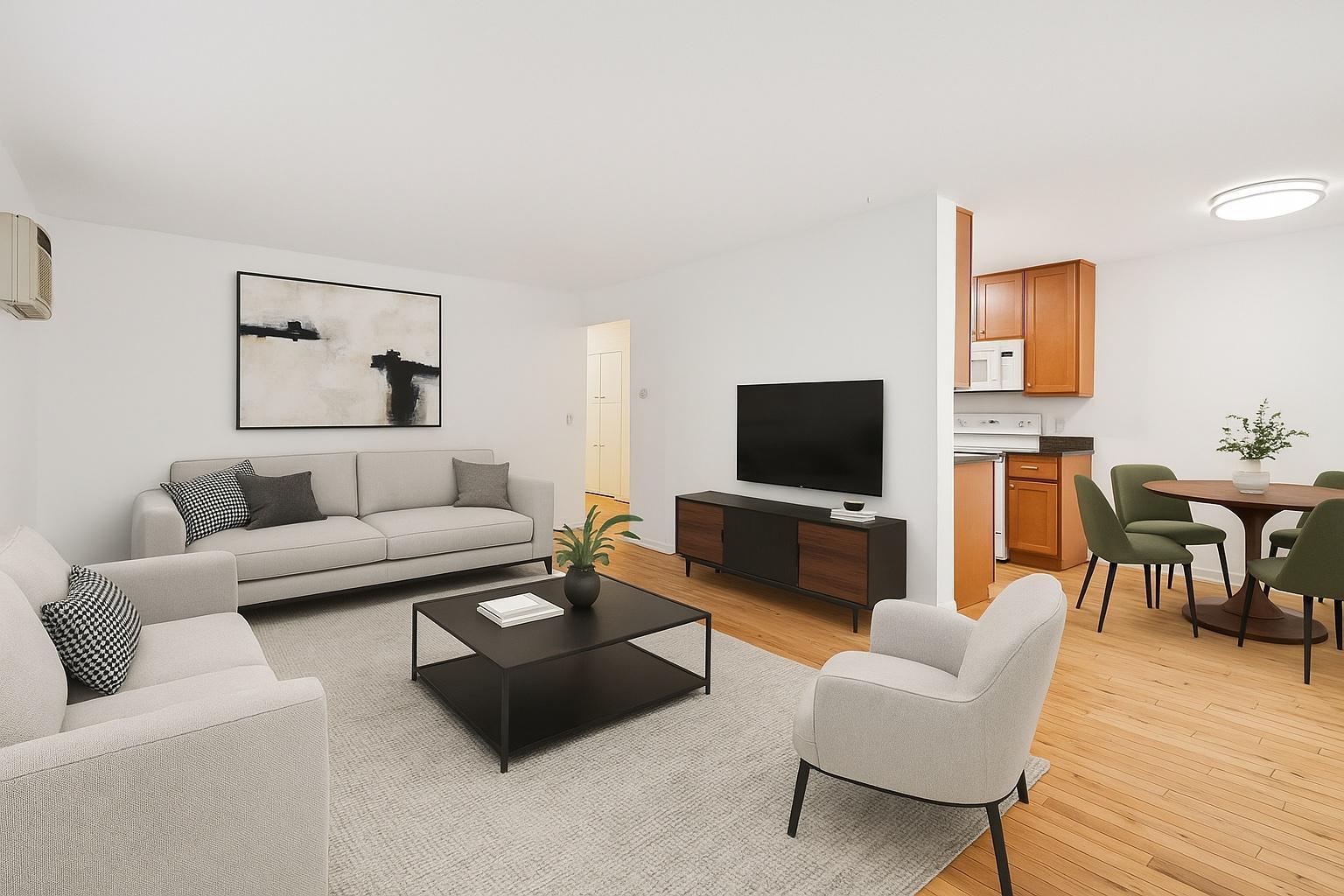2706 HUMBOLDT AVENUE
2706 Humboldt Avenue, Minneapolis, 55408, MN
-
Price: $225,000
-
Status type: For Sale
-
City: Minneapolis
-
Neighborhood: East Isles
Bedrooms: 2
Property Size :982
-
Listing Agent: NST26146,NST52824
-
Property type : Low Rise
-
Zip code: 55408
-
Street: 2706 Humboldt Avenue
-
Street: 2706 Humboldt Avenue
Bathrooms: 1
Year: 1963
Listing Brokerage: Exp Realty, LLC.
FEATURES
- Range
- Refrigerator
- Microwave
- Dishwasher
DETAILS
Light-filled 2BR condo in East Isles with walkable lake access, pet-friendly living, and vibrant city energy just steps away. Located just two blocks from Lake of the Isles, this beautifully maintained second-floor home offers charm, comfort, and convenience, with easy access via a single flight of stairs—ideal for everyday errands, guests, and pet walks. The spacious layout features oversized south- and east-facing windows that fill the living room with natural light, and unlike many units, it boasts gleaming hardwood floors throughout the living, dining, kitchen, and hallway areas. Fresh paint and new carpet in the bedrooms add a polished, move-in-ready feel. The primary bedroom includes two large walk-in closets, while the second bedroom offers a built-in queen-size Murphy bed, providing flexible space for remote work, hosting, or creative use. Granite countertops, ample cabinetry, and a new microwave enhance the thoughtfully designed kitchen. A third walk-in closet off the entryway and dedicated basement storage provide plenty of room for gear and extras. Shared laundry and unassigned permit parking in the rear lot make daily living easy, and high-speed US Internet service is available. The building is pet-friendly. Just one block off Hennepin Avenue, you’re moments from easy access to highways, public transit, restaurants, boutique shops, and cozy cafés—including Isles Buns, home to the World’s Best Cinnamon Rolls! Nearby highlights include Lake Bde Maka Ska, the Midtown Greenway, Loring Park, and the Walker Art Center. With kayaking, lakeside strolls, bike trails, ice skating, and seasonal festivals like the Luminary Loppet all just outside your door, this condo offers a vibrant lifestyle in an unbeatable location.
INTERIOR
Bedrooms: 2
Fin ft² / Living Area: 982 ft²
Below Ground Living: N/A
Bathrooms: 1
Above Ground Living: 982ft²
-
Basement Details: Shared Access, Storage/Locker,
Appliances Included:
-
- Range
- Refrigerator
- Microwave
- Dishwasher
EXTERIOR
Air Conditioning: Wall Unit(s)
Garage Spaces: N/A
Construction Materials: N/A
Foundation Size: 982ft²
Unit Amenities:
-
- Hardwood Floors
- Walk-In Closet
- Security System
- Primary Bedroom Walk-In Closet
Heating System:
-
- Hot Water
- Baseboard
ROOMS
| Main | Size | ft² |
|---|---|---|
| Living Room | 20 x 12 | 400 ft² |
| Dining Room | 8 x 7 | 64 ft² |
| Kitchen | 8 x 7 | 64 ft² |
| Bedroom 1 | 16 x 10 | 256 ft² |
| Bedroom 2 | 12 x 12 | 144 ft² |
LOT
Acres: N/A
Lot Size Dim.: Common
Longitude: 44.9536
Latitude: -93.2997
Zoning: Residential-Single Family
FINANCIAL & TAXES
Tax year: 2025
Tax annual amount: $2,999
MISCELLANEOUS
Fuel System: N/A
Sewer System: City Sewer/Connected
Water System: City Water/Connected
ADDITIONAL INFORMATION
MLS#: NST7779347
Listing Brokerage: Exp Realty, LLC.

ID: 3939255
Published: July 29, 2025
Last Update: July 29, 2025
Views: 20






