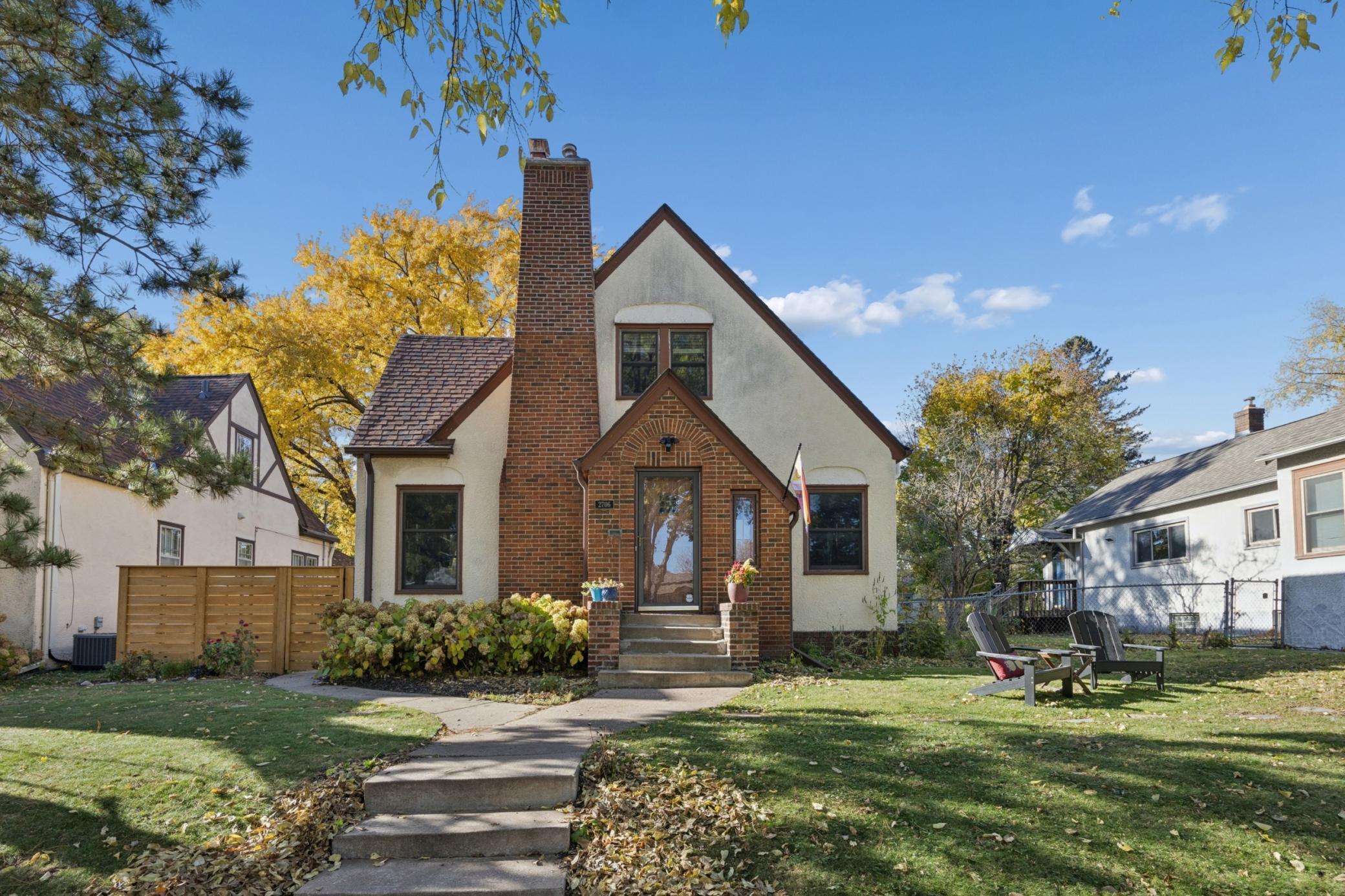2706 HAYES STREET
2706 Hayes Street, Minneapolis, 55418, MN
-
Price: $539,900
-
Status type: For Sale
-
City: Minneapolis
-
Neighborhood: Audubon Park
Bedrooms: 3
Property Size :2097
-
Listing Agent: NST16638,NST518586
-
Property type : Single Family Residence
-
Zip code: 55418
-
Street: 2706 Hayes Street
-
Street: 2706 Hayes Street
Bathrooms: 2
Year: 1940
Listing Brokerage: Coldwell Banker Burnet
FEATURES
- Range
- Washer
- Dryer
- Dishwasher
DETAILS
This 1940 Tudor on a tree-lined street in Northeast Minneapolis brings together the character you want with the updates you need. Inside, you'll find 3 bedrooms, 2 bathrooms, an eat-in kitchen with a new fridge, formal dining room, bright living spaces, and tall ceilings throughout (rare for a Tudor style). The lower level has a full entertainment area with wet bar, fridge, stove, and bathroom—set up for hosting now, with potential to convert into an additional living space. The third floor offers a large bonus area perfect for an art studio, home office, music room, or could be remodeled to add more bedrooms. The backyard is where this place really shines. A new concrete patio, barrel sauna, gazebo, and hot tub are wrapped in a cedar privacy fence built to actually last (galvanized steel posts driven below the frost line). For the gardeners, there are raspberry bushes (including white varieties), a lush lavender patch, a flower garden, and two vegetable garden beds ready to go. There is also a canning cellar and plenty of storage. Two-car garage plus additional concrete parking pad has you covered for cars and bikes, or however you move. Located just off 29th and Johnson, you're a short walk to the shops, cafes, farmers' market, and everything that makes NE Minneapolis worth living in. This one's got the updates handled and the backyard ready for relaxing or entertaining. What's Been Updated: Main sewer liner with 50-year warranty (2025) Main floor refrigerator (2025) Fence, sauna, hot tub, concrete patio (2024) Garage electrical service—EV-ready with room to add circuits (2024) Electrical panel (2024) Water heater (2023) Furnace (2022) AC (2021) Roof on house, garage, and gazebo (2017) Anderson Renewal windows throughout Radon mitigation system (2010) Washer/dryer and dishwasher (2015) Basement refrigerator (2021)
INTERIOR
Bedrooms: 3
Fin ft² / Living Area: 2097 ft²
Below Ground Living: 400ft²
Bathrooms: 2
Above Ground Living: 1697ft²
-
Basement Details: Daylight/Lookout Windows, Finished, Full,
Appliances Included:
-
- Range
- Washer
- Dryer
- Dishwasher
EXTERIOR
Air Conditioning: Central Air
Garage Spaces: 2
Construction Materials: N/A
Foundation Size: 1190ft²
Unit Amenities:
-
- Patio
- Natural Woodwork
- Hardwood Floors
- Ceiling Fan(s)
- Hot Tub
- Sauna
- Cable
- Wet Bar
Heating System:
-
- Forced Air
ROOMS
| Main | Size | ft² |
|---|---|---|
| Living Room | 17x13 | 289 ft² |
| Dining Room | 13x10 | 169 ft² |
| Kitchen | 22x9 | 484 ft² |
| Bedroom 2 | 13x11 | 169 ft² |
| Bedroom 3 | 11x11 | 121 ft² |
| Upper | Size | ft² |
|---|---|---|
| Bedroom 1 | 15x13 | 225 ft² |
| Office | 13x13 | 169 ft² |
| Lower | Size | ft² |
|---|---|---|
| Family Room | 23x10 | 529 ft² |
| Den | 10x10 | 100 ft² |
LOT
Acres: N/A
Lot Size Dim.: 50x126
Longitude: 45.0171
Latitude: -93.235
Zoning: Residential-Single Family
FINANCIAL & TAXES
Tax year: 2025
Tax annual amount: $7,255
MISCELLANEOUS
Fuel System: N/A
Sewer System: City Sewer/Connected
Water System: City Water/Connected
ADDITIONAL INFORMATION
MLS#: NST7823012
Listing Brokerage: Coldwell Banker Burnet

ID: 4281408
Published: November 07, 2025
Last Update: November 07, 2025
Views: 1






