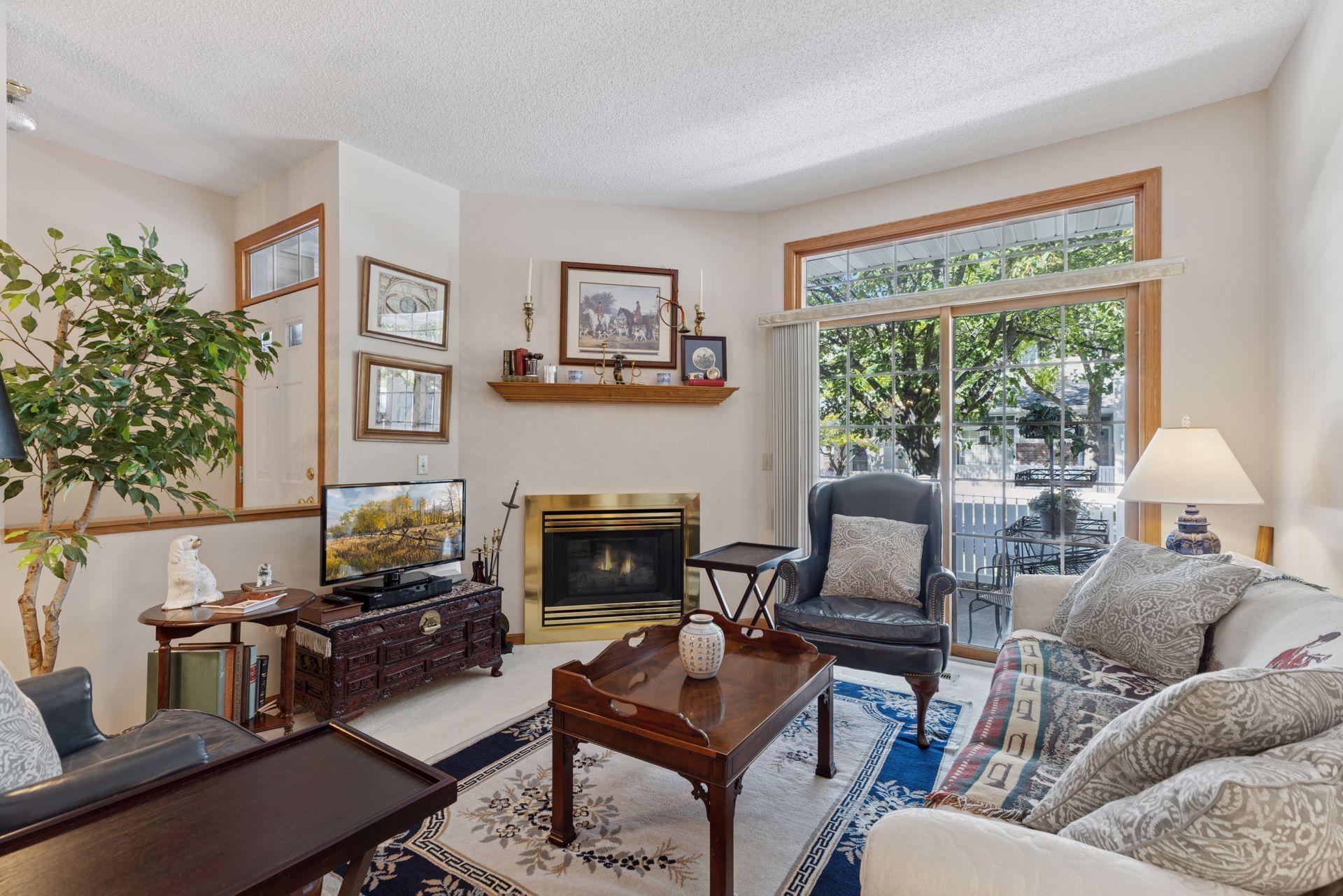2704 MALLARD DRIVE
2704 Mallard Drive, Woodbury, 55125, MN
-
Price: $224,900
-
Status type: For Sale
-
City: Woodbury
-
Neighborhood: LAKE POINTE CARRIAGE HOMES
Bedrooms: 2
Property Size :1219
-
Listing Agent: NST16460,NST84443
-
Property type : Townhouse Side x Side
-
Zip code: 55125
-
Street: 2704 Mallard Drive
-
Street: 2704 Mallard Drive
Bathrooms: 2
Year: 1996
Listing Brokerage: Coldwell Banker Burnet
FEATURES
- Range
- Refrigerator
- Washer
- Dryer
- Exhaust Fan
- Dishwasher
- Disposal
DETAILS
Welcome to this sun-filled Two-Bedroom, Two-Bath townhome at Lake Pointe Carriage Homes. This wonderful home is nestled in a great Woodbury location, and has been loved for over twenty years by the same owner. Step inside to discover the handsome living room, accented with soft neutral carpet and a half wall to the foyer. The gas fireplace is the focal point of the room, and it adds both warmth and ambience on chilly fall evenings. Sliders provide plenty of natural light, and they lead to the large front patio. Many memorable meals will be shared in the dining room, featuring eye-catching overhead lighting. A two tiered breakfast bar joins the dining room with the kitchen, and the open concept makes serving your company a breeze. Or enjoy casual meals or your morning coffee here! The well-designed kitchen is open to the dining room, and is complete with abundant cabinetry, expanses of sensible workspace, and a ceiling fan. What convenience! Steps away is the “hidden” laundry with washer and dryer, and a guest half bath. Plenty of storage can be found in the mechanicals room and the hall closet. Travel up to find yet another level of fabulous living! The office/loft offers functional built-ins, including an “L-shaped” oak counter, plus ample oak shelves and cabinets for your work supplies. The primary bedroom is spacious and bright, with neutral carpet, a ceiling fan, sunny windows with treetop views, and a generous walk-in closet. The second bedroom has a double closet and large windows to bathe the space in natural light. The bedrooms share a full bath with vanity with a new exhaust fan, and there is a hall closet for your linens and towels. Gather with family and friends for outdoor dining on the spacious concrete patio, or relax and catch a few rays of sun here on mild summer days. Your car and patio furniture will be protected from the elements in the attached garage. Exceptional location is an understatement! A short walk to Carver Lake Park, with its pavilion, beach, and playground, plus close to shopping, dining, schools, freeways and services. Move right in and enjoy carefree, comfortable living!
INTERIOR
Bedrooms: 2
Fin ft² / Living Area: 1219 ft²
Below Ground Living: N/A
Bathrooms: 2
Above Ground Living: 1219ft²
-
Basement Details: None,
Appliances Included:
-
- Range
- Refrigerator
- Washer
- Dryer
- Exhaust Fan
- Dishwasher
- Disposal
EXTERIOR
Air Conditioning: Central Air
Garage Spaces: 1
Construction Materials: N/A
Foundation Size: 600ft²
Unit Amenities:
-
- Patio
- Ceiling Fan(s)
- Walk-In Closet
- Washer/Dryer Hookup
- Primary Bedroom Walk-In Closet
Heating System:
-
- Forced Air
ROOMS
| Main | Size | ft² |
|---|---|---|
| Living Room | 14x12 | 196 ft² |
| Dining Room | 12x10 | 144 ft² |
| Kitchen | 13 x 9 | 169 ft² |
| Patio | 15x8 | 225 ft² |
| Upper | Size | ft² |
|---|---|---|
| Bedroom 1 | 16 x 12 | 256 ft² |
| Bedroom 2 | 13 x 11 | 169 ft² |
| Office | 10x5 | 100 ft² |
LOT
Acres: N/A
Lot Size Dim.: COMMON
Longitude: 44.9086
Latitude: -92.9772
Zoning: Residential-Single Family
FINANCIAL & TAXES
Tax year: 2025
Tax annual amount: $2,469
MISCELLANEOUS
Fuel System: N/A
Sewer System: City Sewer/Connected
Water System: City Water/Connected
ADDITIONAL INFORMATION
MLS#: NST7782106
Listing Brokerage: Coldwell Banker Burnet

ID: 4155210
Published: September 27, 2025
Last Update: September 27, 2025
Views: 7






