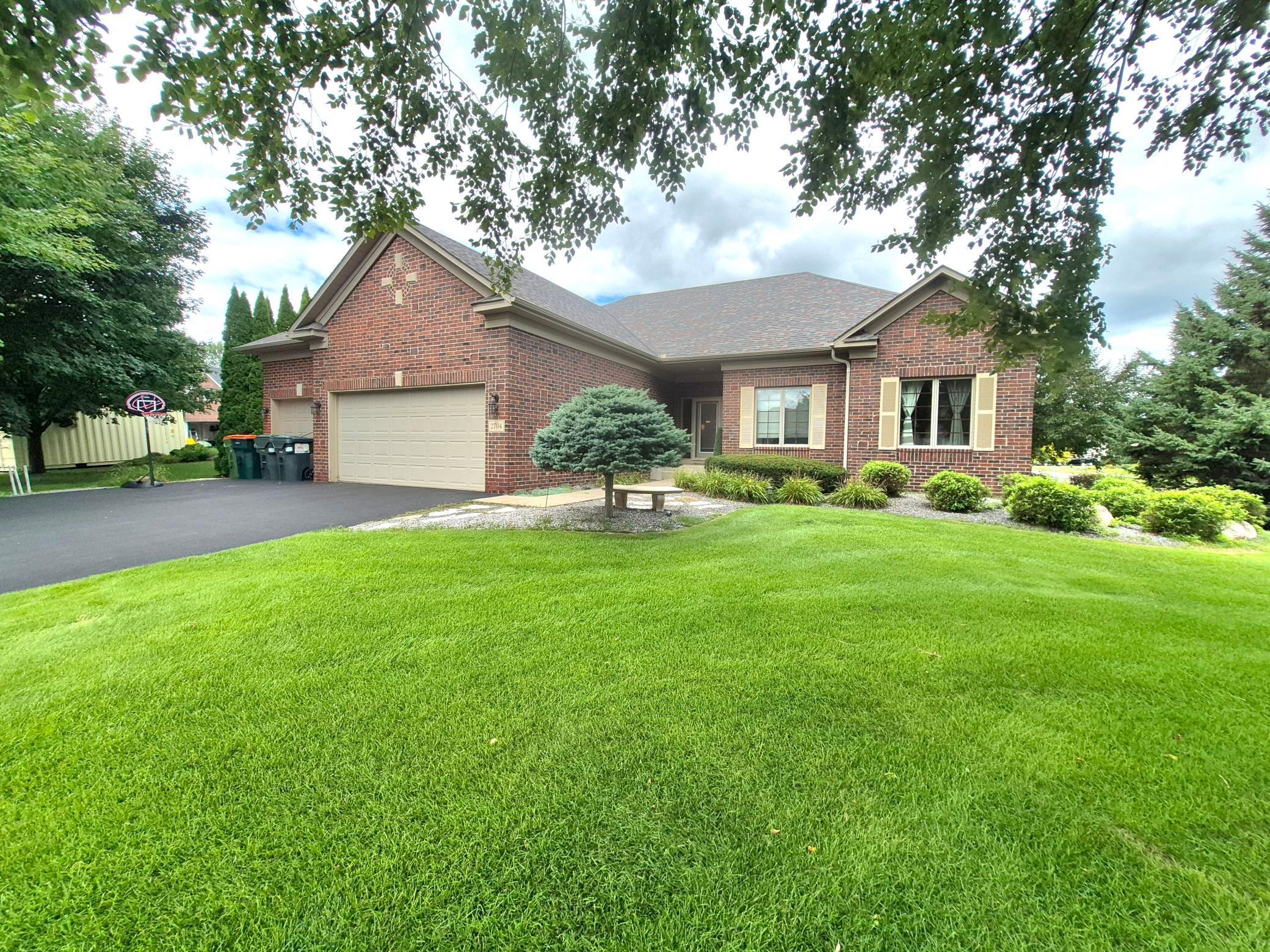2704 118TH COURT
2704 118th Court, Minneapolis (Blaine), 55449, MN
-
Price: $3,750
-
Status type: For Lease
-
City: Minneapolis (Blaine)
-
Neighborhood: The Lakes Of Radisson 4th
Bedrooms: 5
Property Size :3798
-
Listing Agent: NST16024,NST67947
-
Property type : Single Family Residence
-
Zip code: 55449
-
Street: 2704 118th Court
-
Street: 2704 118th Court
Bathrooms: 3
Year: 2005
Listing Brokerage: RE/MAX Advantage Plus
FEATURES
- Range
- Refrigerator
- Dryer
- Microwave
- Dishwasher
- Water Softener Owned
- Wall Oven
- Double Oven
- Stainless Steel Appliances
DETAILS
Gorgeous main level living rambler in the Lakes of Radisson Blaine neighborhood with everything! Finished walkout basement, large deck, newer SS appliances, open floor plan, vaulted ceilings, formal dining room, main floor office, granite countertops, back splash, wet bar with fridge and wine cellar, finished three car garage with heater and epoxy flooring, nearly 4,000 finished square feet, exercise/theatre room, large paver patio, huge .35 acre manicured lot, roof and siding replaced five years ago! plenty of trails, parks and lakes, also near the national sports and shopping center.
INTERIOR
Bedrooms: 5
Fin ft² / Living Area: 3798 ft²
Below Ground Living: 1844ft²
Bathrooms: 3
Above Ground Living: 1954ft²
-
Basement Details: Daylight/Lookout Windows, Drain Tiled, Finished, Full, Concrete, Sump Pump, Walkout,
Appliances Included:
-
- Range
- Refrigerator
- Dryer
- Microwave
- Dishwasher
- Water Softener Owned
- Wall Oven
- Double Oven
- Stainless Steel Appliances
EXTERIOR
Air Conditioning: Central Air
Garage Spaces: 3
Construction Materials: N/A
Foundation Size: 1954ft²
Unit Amenities:
-
- Patio
- Deck
- Natural Woodwork
- Hardwood Floors
- Walk-In Closet
- Vaulted Ceiling(s)
- Washer/Dryer Hookup
- In-Ground Sprinkler
- Exercise Room
- Kitchen Center Island
- Wet Bar
- City View
- Tile Floors
- Main Floor Primary Bedroom
- Primary Bedroom Walk-In Closet
Heating System:
-
- Forced Air
ROOMS
| Main | Size | ft² |
|---|---|---|
| Living Room | 19x16 | 361 ft² |
| Kitchen | 19x14 | 361 ft² |
| Bedroom 1 | 17x12 | 289 ft² |
| Bedroom 2 | 12x11 | 144 ft² |
| Bedroom 3 | 12x10 | 144 ft² |
| Office | 14x11 | 196 ft² |
| Deck | 11x11 | 121 ft² |
| Lower | Size | ft² |
|---|---|---|
| Family Room | 25x17 | 625 ft² |
| Bedroom 4 | 14x11 | 196 ft² |
| Bar/Wet Bar Room | 13x12 | 169 ft² |
| Game Room | 14x12 | 196 ft² |
| Bedroom 5 | 17x13 | 289 ft² |
| Patio | 17x13 | 289 ft² |
LOT
Acres: N/A
Lot Size Dim.: 160x95x197x92
Longitude: 45.1836
Latitude: -93.2029
Zoning: Other
FINANCIAL & TAXES
Tax year: N/A
Tax annual amount: N/A
MISCELLANEOUS
Fuel System: N/A
Sewer System: City Sewer/Connected
Water System: City Water/Connected
ADDITIONAL INFORMATION
MLS#: NST7792623
Listing Brokerage: RE/MAX Advantage Plus

ID: 4036558
Published: August 24, 2025
Last Update: August 24, 2025
Views: 1






