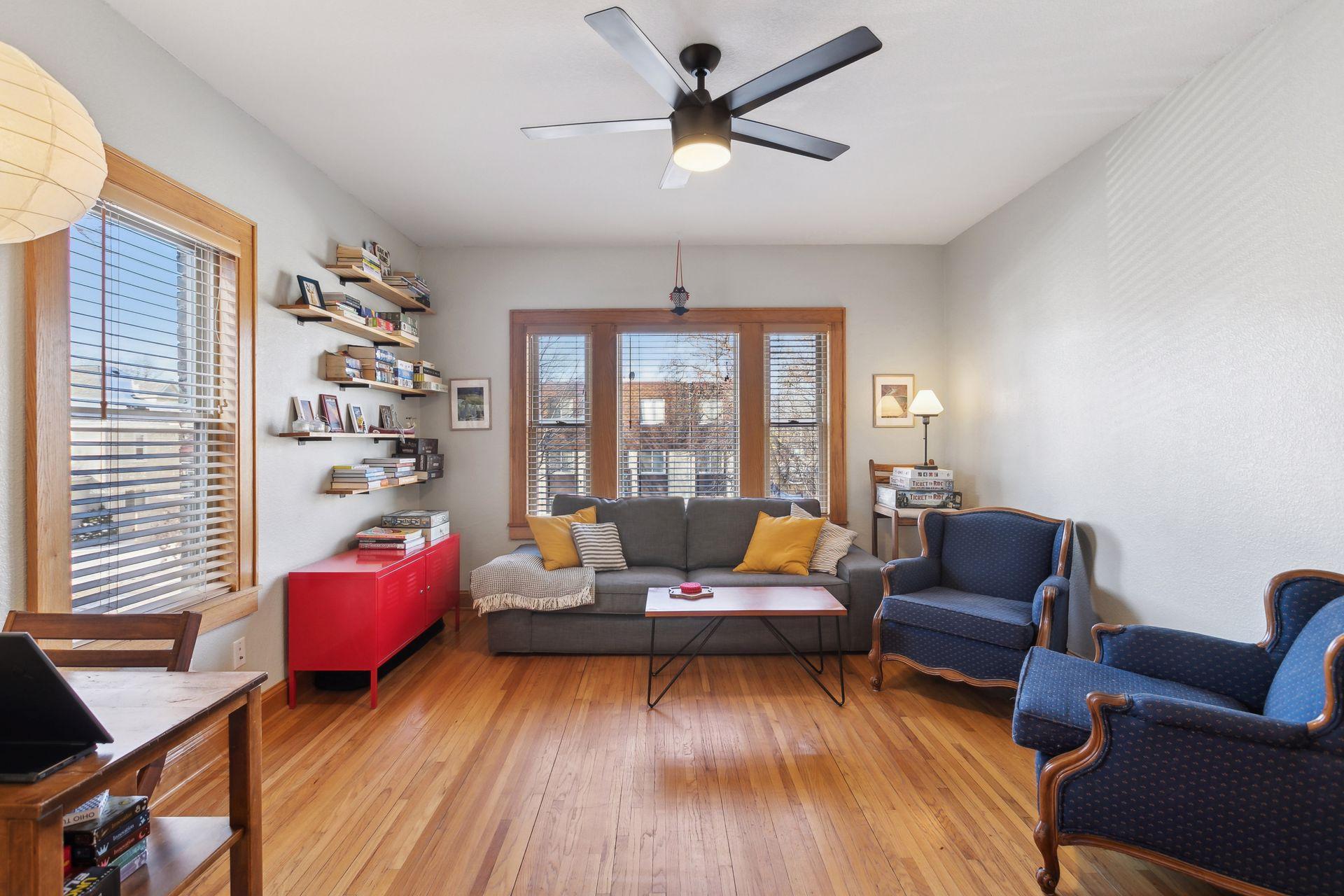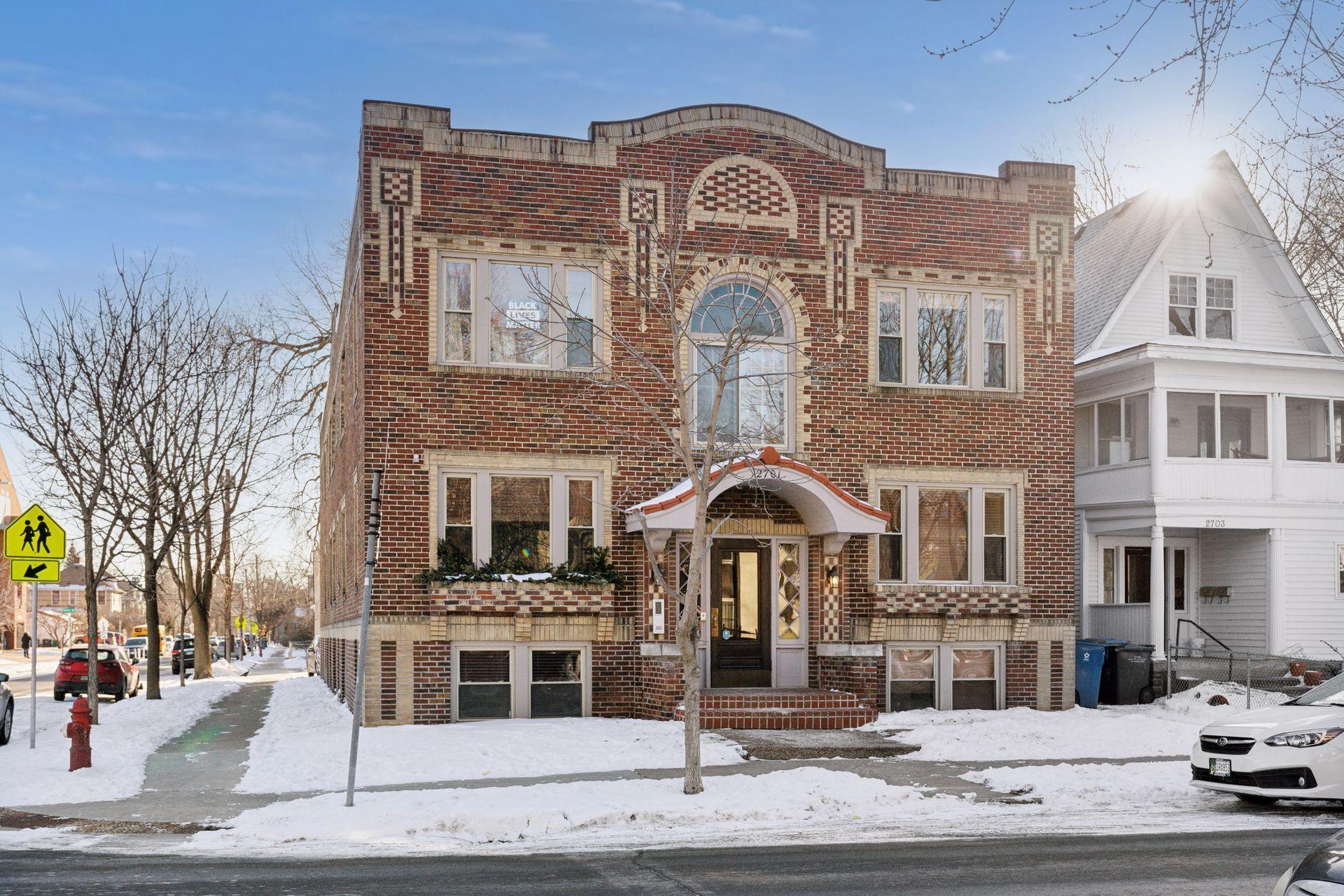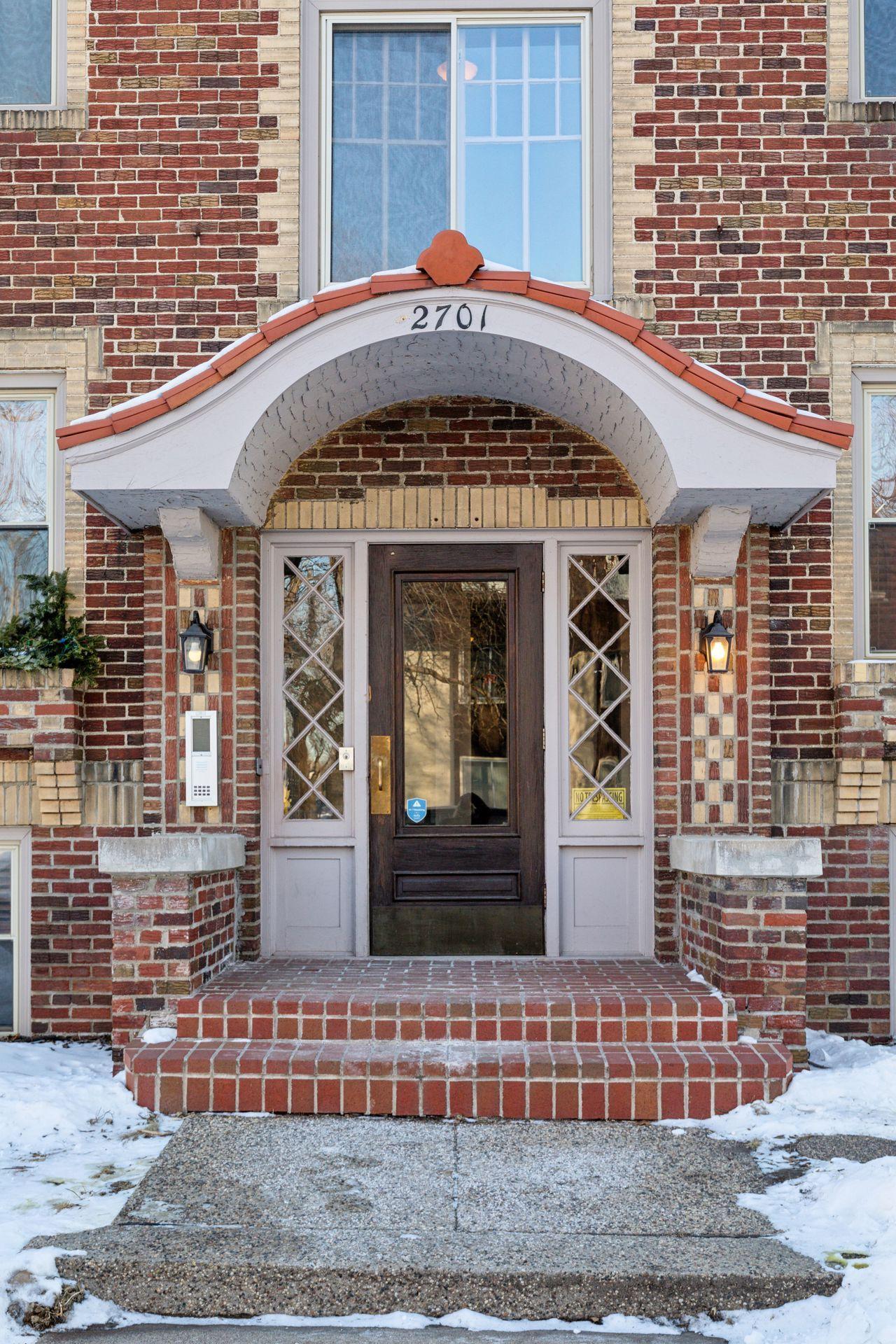2701 HARRIET AVENUE
2701 Harriet Avenue, Minneapolis, 55408, MN
-
Price: $157,900
-
Status type: For Sale
-
City: Minneapolis
-
Neighborhood: Whittier
Bedrooms: 1
Property Size :624
-
Listing Agent: NST16655,NST98533
-
Property type : Low Rise
-
Zip code: 55408
-
Street: 2701 Harriet Avenue
-
Street: 2701 Harriet Avenue
Bathrooms: 1
Year: 1926
Listing Brokerage: RE/MAX Results
FEATURES
- Range
- Refrigerator
- Microwave
- Dishwasher
- Stainless Steel Appliances
DETAILS
Welcome home to this charming corner-unit condo in Minneapolis’ vibrant Whittier Neighborhood, located directly across the street from beautiful Whittier Park! Step inside to discover wrap-around, southwest-facing windows that fill the open-concept living and dining areas with natural light. The original hardwood floors add timeless character, while the updated kitchen features stainless steel appliances and pendant lighting over the breakfast bar—perfect for both casual dining and entertaining. Retreat to the spacious primary bedroom, ideal for relaxing or setting up a cozy office nook, and enjoy the beautifully updated modern bathroom. The building provides secure entry, free in-building laundry, a party room, a fitness center, and additional assigned storage in the basement. Both pet-friendly and rental-friendly, this condo offers ultimate flexibility for any lifestyle. Plus, you’ll love the abundant dining, shopping, parking, and entertainment options just a short stroll away. Don’t miss the chance to own this exceptional one-bedroom, one-bath gem that effortlessly blends vintage charm with the comfort and convenience you desire!
INTERIOR
Bedrooms: 1
Fin ft² / Living Area: 624 ft²
Below Ground Living: N/A
Bathrooms: 1
Above Ground Living: 624ft²
-
Basement Details: None,
Appliances Included:
-
- Range
- Refrigerator
- Microwave
- Dishwasher
- Stainless Steel Appliances
EXTERIOR
Air Conditioning: Window Unit(s)
Garage Spaces: N/A
Construction Materials: N/A
Foundation Size: 624ft²
Unit Amenities:
-
- Natural Woodwork
- Hardwood Floors
- Ceiling Fan(s)
- Tile Floors
Heating System:
-
- Baseboard
ROOMS
| Main | Size | ft² |
|---|---|---|
| Living Room | 15x12 | 225 ft² |
| Dining Room | 12x7 | 144 ft² |
| Kitchen | 14x8 | 196 ft² |
| Bedroom 1 | 14x11 | 196 ft² |
LOT
Acres: N/A
Lot Size Dim.: Common
Longitude: 44.9536
Latitude: -93.2851
Zoning: Residential-Multi-Family
FINANCIAL & TAXES
Tax year: 2025
Tax annual amount: $1,572
MISCELLANEOUS
Fuel System: N/A
Sewer System: City Sewer/Connected
Water System: City Water/Connected
ADITIONAL INFORMATION
MLS#: NST7700936
Listing Brokerage: RE/MAX Results

ID: 3518732
Published: March 22, 2025
Last Update: March 22, 2025
Views: 19








