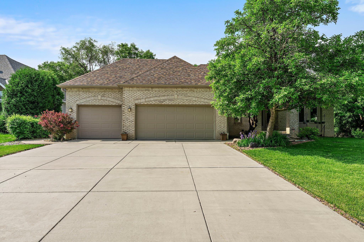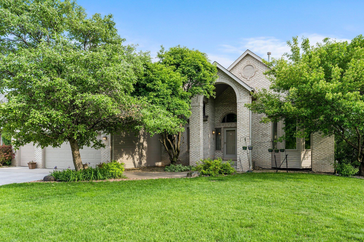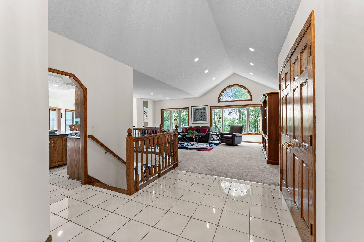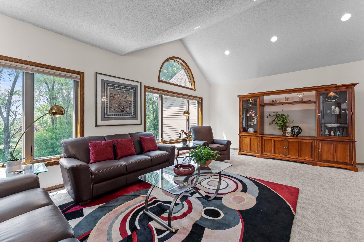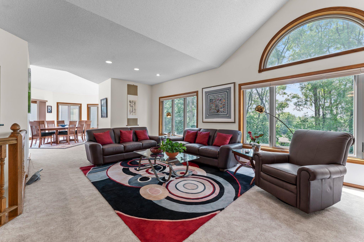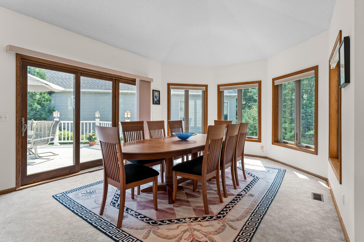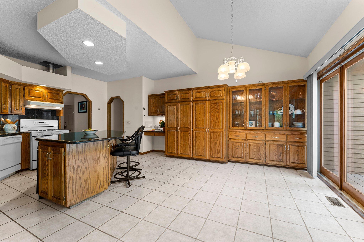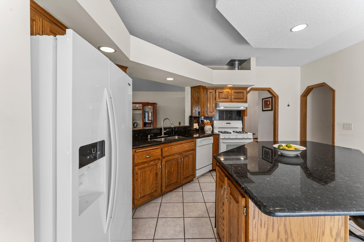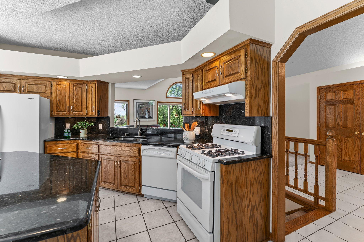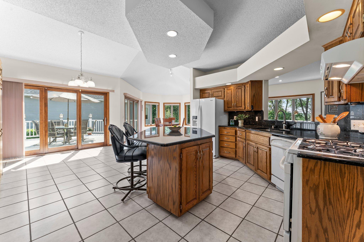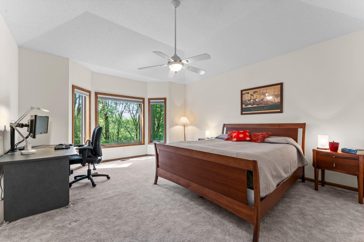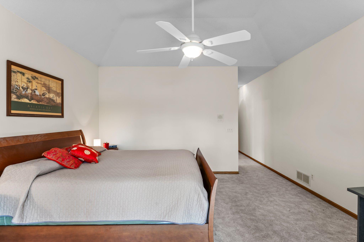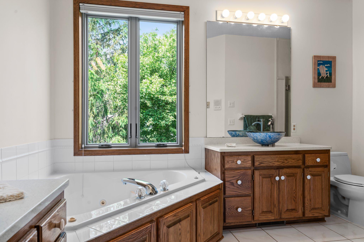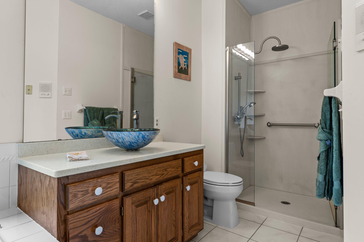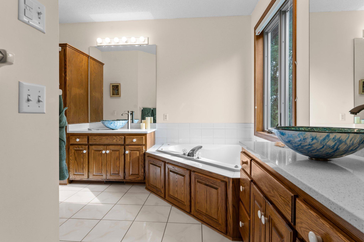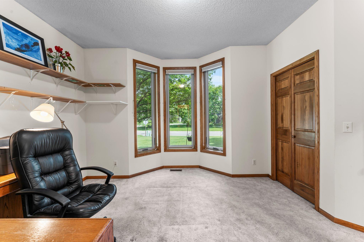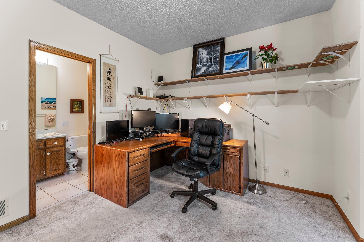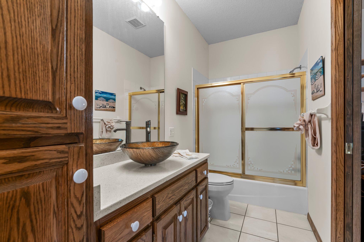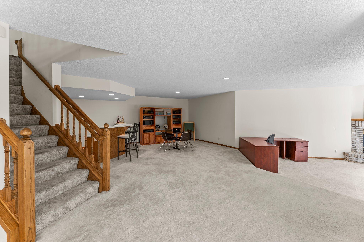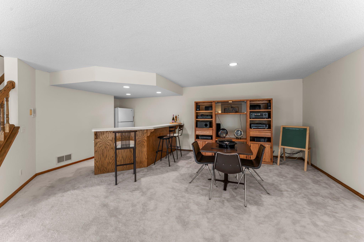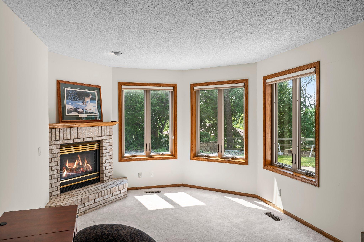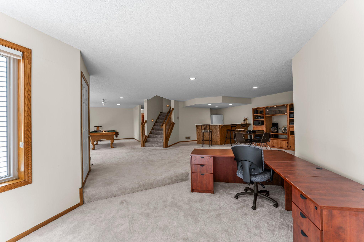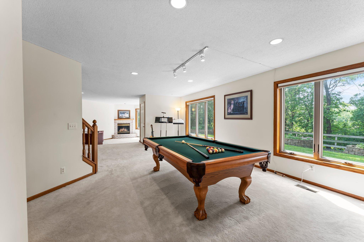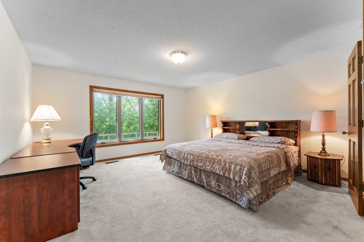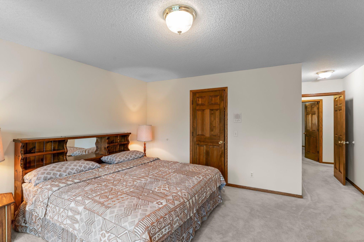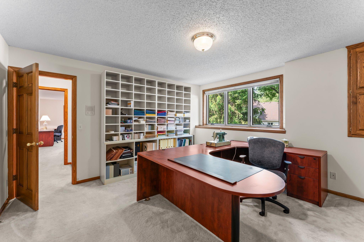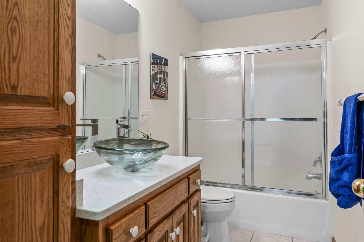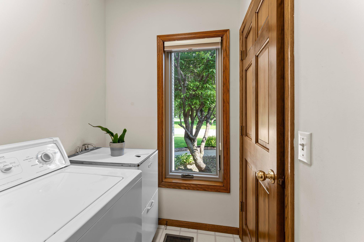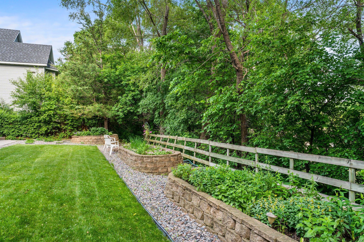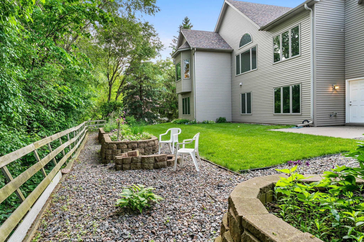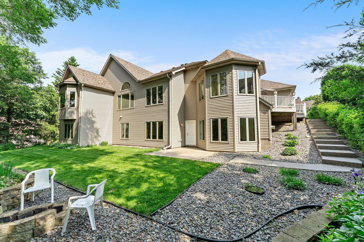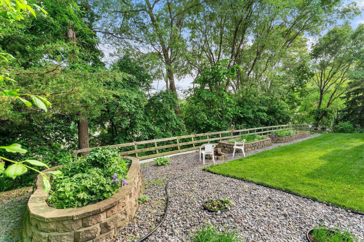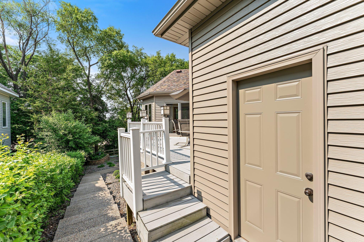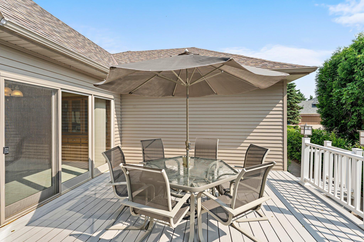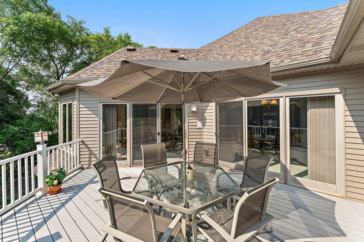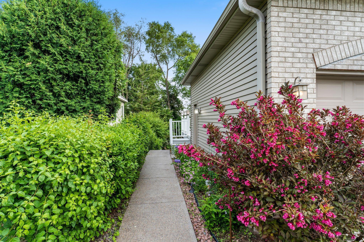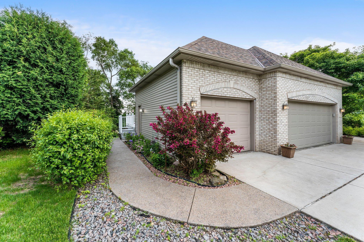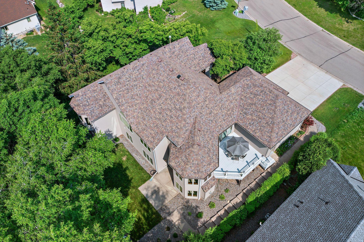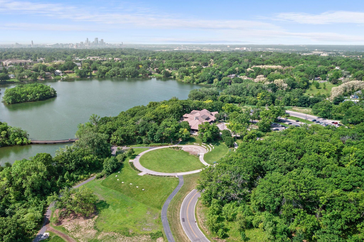2701 ASHLEY TERRACE
2701 Ashley Terrace, Saint Paul (New Brighton), 55112, MN
-
Price: $735,000
-
Status type: For Sale
-
Neighborhood: Wexford Heights, 2nd Add
Bedrooms: 4
Property Size :3898
-
Listing Agent: NST14138,NST73256
-
Property type : Single Family Residence
-
Zip code: 55112
-
Street: 2701 Ashley Terrace
-
Street: 2701 Ashley Terrace
Bathrooms: 3
Year: 1993
Listing Brokerage: Keller Williams Preferred Rlty
FEATURES
- Range
- Refrigerator
- Washer
- Dryer
- Dishwasher
- Water Softener Owned
- Disposal
- Trash Compactor
DETAILS
Tucked on a quiet cul-de-sac in the desirable Wexford Heights neighborhood , this expansive and private home offers vaulted ceilings, walls of windows, and an open layout filled with natural light. The gourmet kitchen features granite countertops, a large center island, updated tile flooring, a newer faucet, and a vent that exhausts directly to the outside. Recent updates include Andersen casement windows, quartz bathroom counters, Kohler toilets, a rain shower system with frameless glass door, high-efficiency furnace, 50-gallon water heater, 42,000-grain water softener, fireplace temperature sensor, and freshly re-stained woodwork (2025). Three of the four bedrooms have walk-in closets, and the spacious primary suite includes dual vanities. Main floor laundry adds convenience. Step outside to a maintenance-free deck with built-in lighting, a beautifully landscaped yard with keystone garden beds, and a walk-out basement featuring a game room, bar, fireplace, and space to entertain. The backyard extends an additional 12 feet past the retaining wall, offering even more outdoor space. All just steps from Silverwood and Driftwood Parks and scenic walking trails, while minutes from I-35W, I-694, and top-rated Mounds View schools. If buyers choose to use sellers’ preferred lender, qualifying buyers may receive up to $3,500 in lender credits at closing.
INTERIOR
Bedrooms: 4
Fin ft² / Living Area: 3898 ft²
Below Ground Living: 1800ft²
Bathrooms: 3
Above Ground Living: 2098ft²
-
Basement Details: Daylight/Lookout Windows, Finished, Full, Storage Space, Walkout,
Appliances Included:
-
- Range
- Refrigerator
- Washer
- Dryer
- Dishwasher
- Water Softener Owned
- Disposal
- Trash Compactor
EXTERIOR
Air Conditioning: Central Air
Garage Spaces: 3
Construction Materials: N/A
Foundation Size: 2070ft²
Unit Amenities:
-
- Deck
- Ceiling Fan(s)
- Walk-In Closet
- Vaulted Ceiling(s)
- Washer/Dryer Hookup
- Intercom System
- Tile Floors
- Main Floor Primary Bedroom
- Primary Bedroom Walk-In Closet
Heating System:
-
- Forced Air
- Fireplace(s)
ROOMS
| Main | Size | ft² |
|---|---|---|
| Living Room | 26 x 18 | 676 ft² |
| Dining Room | 19.5 x 17 | 378.63 ft² |
| Kitchen | 11.5 x 7.5 | 84.67 ft² |
| Laundry | 5 x 9 | 25 ft² |
| Bedroom 1 | 15.5 x 18 | 238.96 ft² |
| Bedroom 2 | 15.5 x 12 | 238.96 ft² |
| Lower | Size | ft² |
|---|---|---|
| Bedroom 3 | 15.5 x 16 | 238.96 ft² |
| Bedroom 4 | 15.5 x 13 | 238.96 ft² |
| Recreation Room | 44.5 x 31 | 1976.54 ft² |
| Storage | 20 x 20 | 400 ft² |
LOT
Acres: N/A
Lot Size Dim.: 80 x 140 x 95 x 154
Longitude: 45.0507
Latitude: -93.2219
Zoning: Residential-Single Family
FINANCIAL & TAXES
Tax year: 2025
Tax annual amount: $10,356
MISCELLANEOUS
Fuel System: N/A
Sewer System: City Sewer/Connected
Water System: City Water/Connected
ADDITIONAL INFORMATION
MLS#: NST7749143
Listing Brokerage: Keller Williams Preferred Rlty

ID: 3789531
Published: June 05, 2025
Last Update: June 05, 2025
Views: 15


