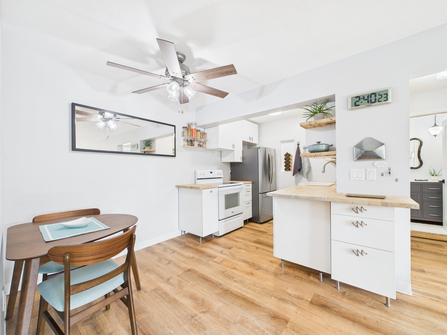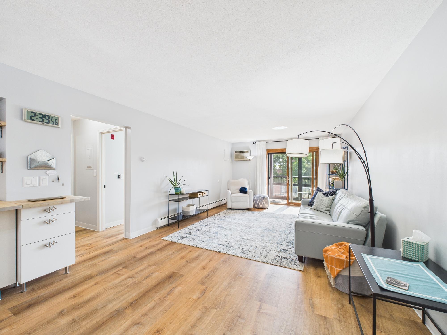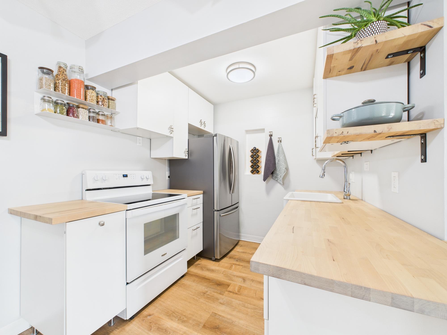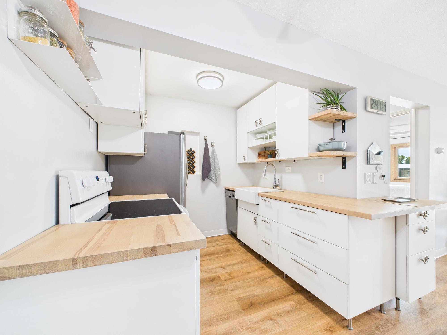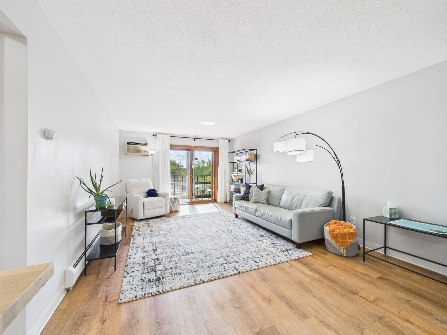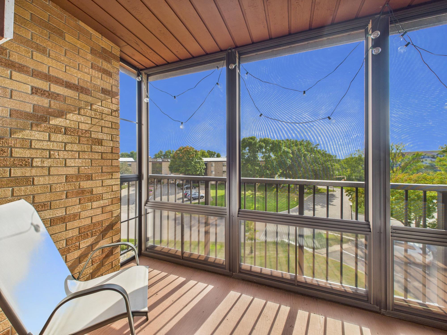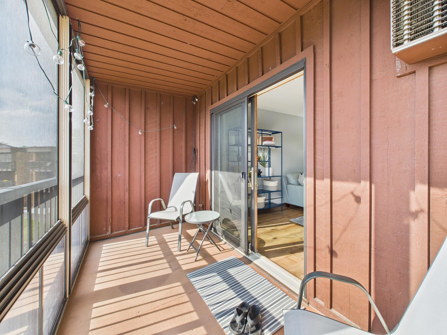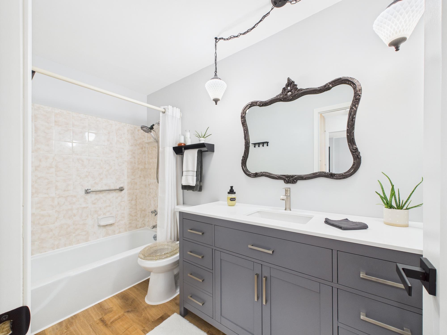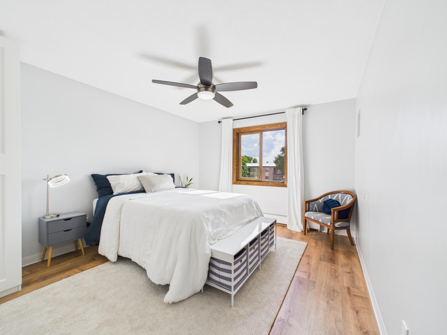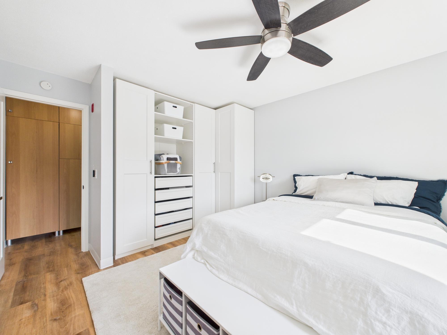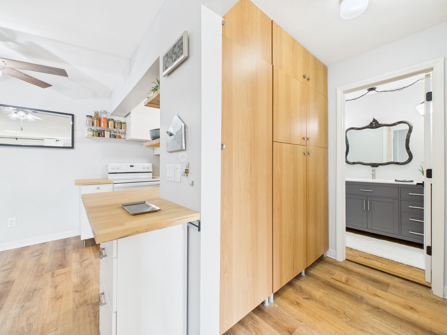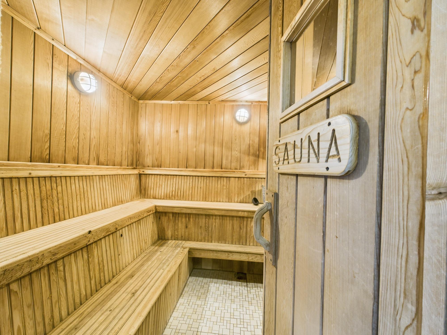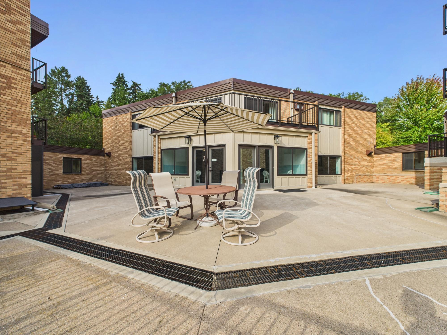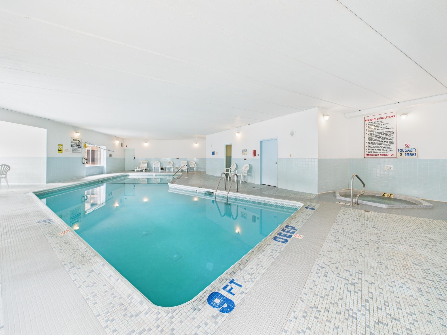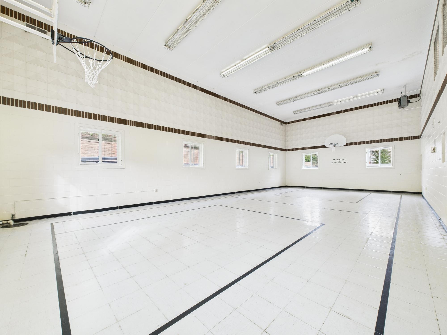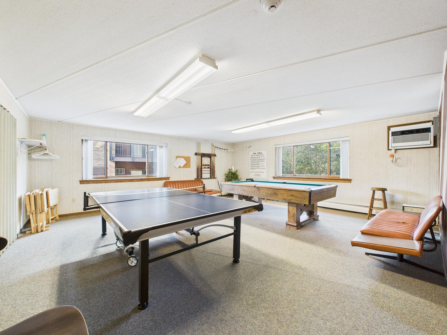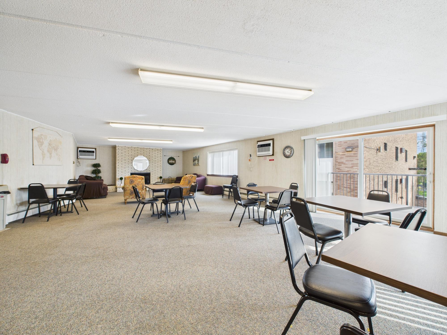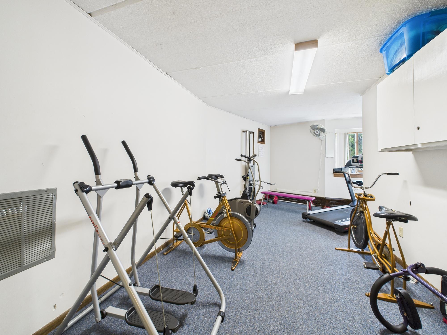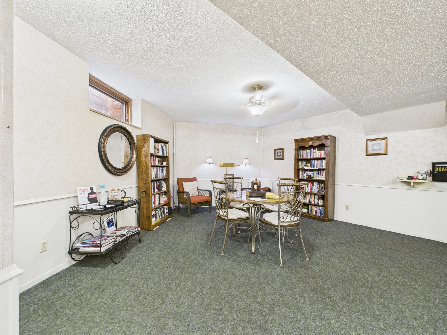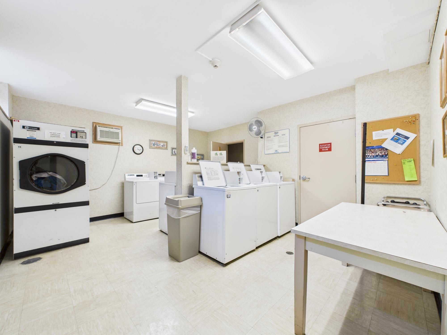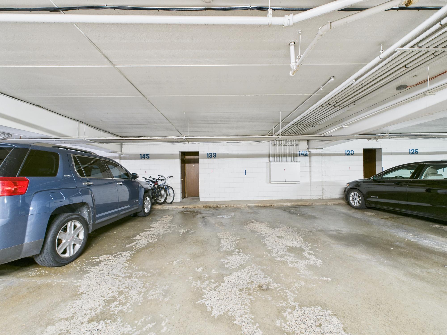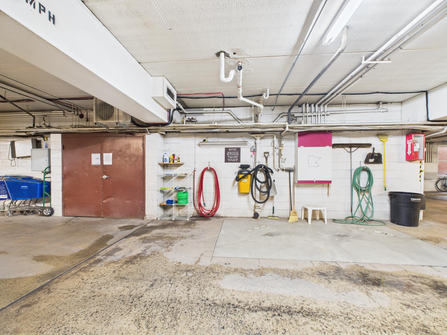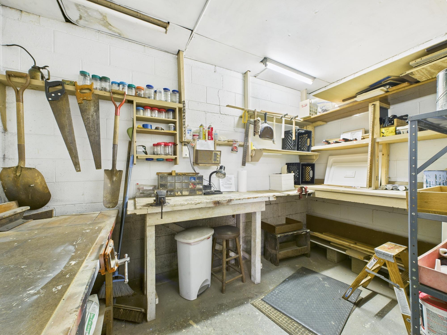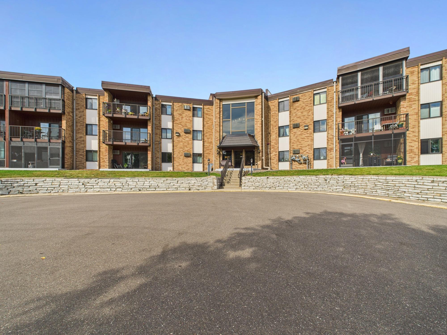2700 OXFORD STREET
2700 Oxford Street, Saint Paul (Roseville), 55113, MN
-
Price: $127,000
-
Status type: For Sale
-
City: Saint Paul (Roseville)
-
Neighborhood: Cic 9 Parkview Terrace
Bedrooms: 1
Property Size :687
-
Listing Agent: NST17390,NST515979
-
Property type : Low Rise
-
Zip code: 55113
-
Street: 2700 Oxford Street
-
Street: 2700 Oxford Street
Bathrooms: 1
Year: 1968
Listing Brokerage: Keller Williams Rlty Integrity*
FEATURES
- Range
- Refrigerator
- Dishwasher
- Disposal
- Cooktop
- Stainless Steel Appliances
DETAILS
Meticulously maintained and tastefully updated top floor condo ready for you to move in! The modern touches are on display in every room: New kitchen cabinets, sink, countertops and appliances. Floor to ceiling shelving units in entry, hallway and bedroom. Updated bathroom vanity and new LVP flooring throughout. A private screened-in porch lets you take in the outdoors on your own time. Simplify your monthly expenses: Association dues include nearly all utilities and internet - electric is the only extra bill. Take advantage of the many community amenities! On-site there is an indoor pool, hot tub, sauna, full-court gym, community/party room, game room, library and workout room with machines. Park in a heated garage with a free car wash station and workshop area. Your guests will have ample parking space in the outdoor lot, and there is a guest room available for rent from the association right in the building. Extra storage is also available for rent. The lobby is comfortable and secure and provides for secure mail and package delivery. The entire property is non-smoking. This Roseville condo is located right near 225-acre Central Park for close community events as well as walking, biking and recreation opportunities. Roseville Skating Center and The Oval are just around the corner for even more fun! Easy access to shopping, restaurants, and commuting via highways 36, 35, and 694. This gem of a condo shines with comfort and convenience - come see it for yourself!
INTERIOR
Bedrooms: 1
Fin ft² / Living Area: 687 ft²
Below Ground Living: N/A
Bathrooms: 1
Above Ground Living: 687ft²
-
Basement Details: None,
Appliances Included:
-
- Range
- Refrigerator
- Dishwasher
- Disposal
- Cooktop
- Stainless Steel Appliances
EXTERIOR
Air Conditioning: Wall Unit(s)
Garage Spaces: 1
Construction Materials: N/A
Foundation Size: 687ft²
Unit Amenities:
-
- Balcony
- Ceiling Fan(s)
- Main Floor Primary Bedroom
Heating System:
-
- Hot Water
ROOMS
| Main | Size | ft² |
|---|---|---|
| Living Room | 13 x 20 | 169 ft² |
| Kitchen | 20 x 8 | 400 ft² |
| Bedroom 1 | 11 x 15 | 121 ft² |
| Bathroom | 5 x 10 | 25 ft² |
| Screened Porch | 13 x 6 | 169 ft² |
LOT
Acres: N/A
Lot Size Dim.: N/A
Longitude: 45.0218
Latitude: -93.1425
Zoning: Residential-Multi-Family
FINANCIAL & TAXES
Tax year: 2025
Tax annual amount: $1,232
MISCELLANEOUS
Fuel System: N/A
Sewer System: City Sewer/Connected
Water System: City Water/Connected
ADDITIONAL INFORMATION
MLS#: NST7805232
Listing Brokerage: Keller Williams Rlty Integrity*

ID: 4150474
Published: September 26, 2025
Last Update: September 26, 2025
Views: 16


