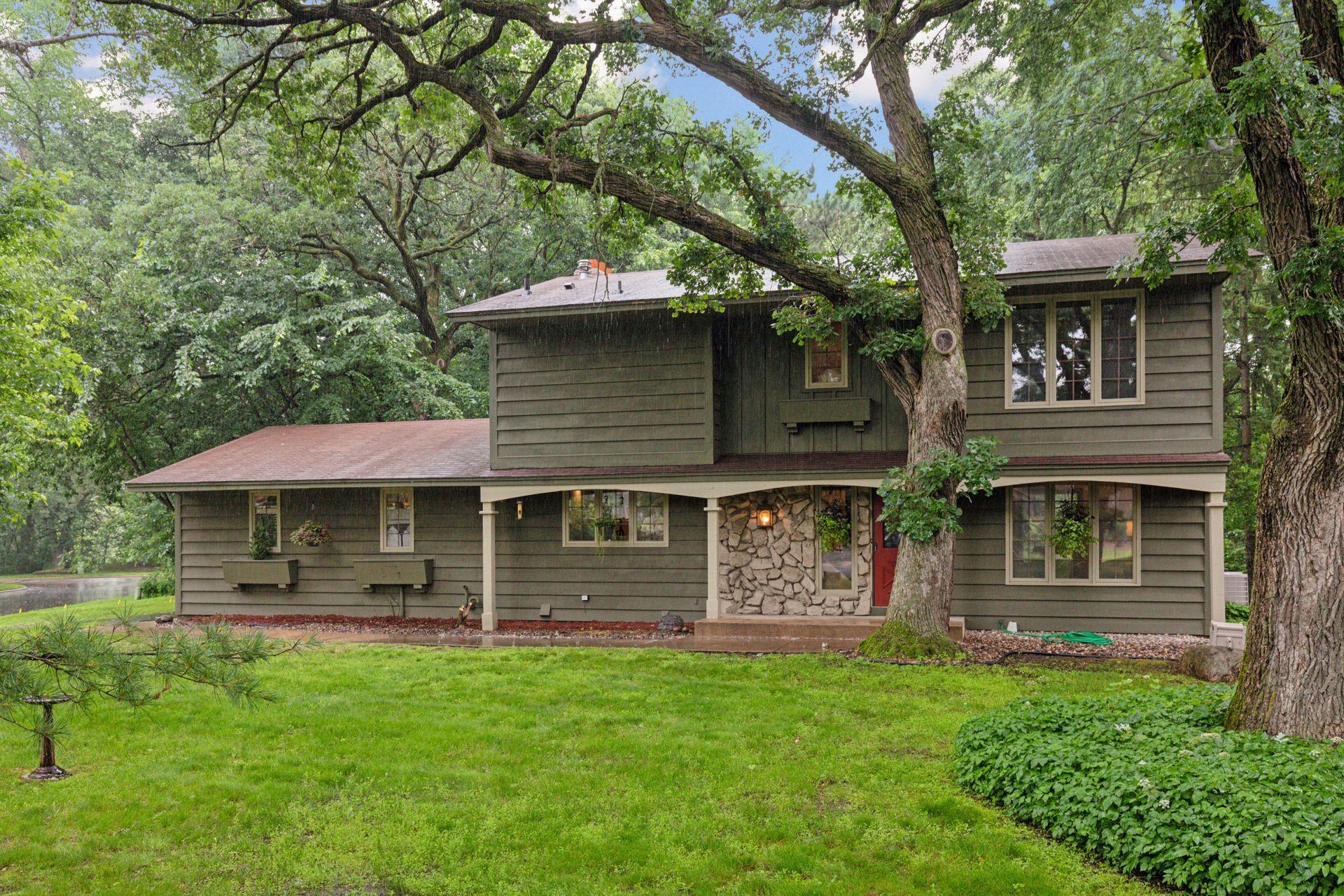2700 ISLE ROYALE COURT
2700 Isle Royale Court, Burnsville, 55337, MN
-
Price: $375,000
-
Status type: For Sale
-
City: Burnsville
-
Neighborhood: Ville Du Parc 2nd Add
Bedrooms: 4
Property Size :2524
-
Listing Agent: NST16765,NST108382
-
Property type : Single Family Residence
-
Zip code: 55337
-
Street: 2700 Isle Royale Court
-
Street: 2700 Isle Royale Court
Bathrooms: 3
Year: 1970
Listing Brokerage: Keller Williams Premier Realty
FEATURES
- Range
- Refrigerator
- Washer
- Dryer
- Microwave
- Exhaust Fan
- Dishwasher
- Water Softener Owned
- Disposal
- Stainless Steel Appliances
DETAILS
Welcome to 2700 Isle Royale Court, a timeless residence tucked into Burnsville's desirable Ville Du Parc neighborhood. Privately situated on nearly 1/3 acre of wooded land, this home offers enduring quality and craftsmanship that easily rivals newer construction, along with peaceful woodland views from every window and a layout that has truly stood the test of time. The main level is thoughtfully designed for everyday living and entertaining, featuring an inviting hearth room with a wood-burning fireplace and beautiful wooded exposures. The floorplan flows seamlessly to an outdoor patio, ideal for hosting, grilling, or simply enjoying the serene setting. Upstairs, you'll find four well-appointed bedrooms with hardwood floors, including a spacious primary suite with a walk-in closet and a private ensuite bath with heated floors – a perfect place to unwind. You'll enjoy being immersed in nature, with woodland trails, wildlife, and Ville Du Parc Park just moments away. And with convenient access to 35E, commuting or exploring the Twin Cities is a breeze. This is a rare opportunity to own a home of substance and style in one of Burnsville's most established and neighborly communities.
INTERIOR
Bedrooms: 4
Fin ft² / Living Area: 2524 ft²
Below Ground Living: 747ft²
Bathrooms: 3
Above Ground Living: 1777ft²
-
Basement Details: Block, Finished,
Appliances Included:
-
- Range
- Refrigerator
- Washer
- Dryer
- Microwave
- Exhaust Fan
- Dishwasher
- Water Softener Owned
- Disposal
- Stainless Steel Appliances
EXTERIOR
Air Conditioning: Central Air
Garage Spaces: 2
Construction Materials: N/A
Foundation Size: 1038ft²
Unit Amenities:
-
- Patio
- Hardwood Floors
Heating System:
-
- Forced Air
- Radiant Floor
- Fireplace(s)
ROOMS
| Main | Size | ft² |
|---|---|---|
| Living Room | 11x22 | 121 ft² |
| Dining Room | 12x10 | 144 ft² |
| Family Room | 12x7 | 144 ft² |
| Kitchen | 10x8 | 100 ft² |
| Foyer | 10x9 | 100 ft² |
| Upper | Size | ft² |
|---|---|---|
| Bedroom 1 | 11x15 | 121 ft² |
| Bedroom 2 | 11x11 | 121 ft² |
| Bedroom 3 | 14x11 | 196 ft² |
| Bedroom 4 | 13x12 | 169 ft² |
| Lower | Size | ft² |
|---|---|---|
| Recreation Room | 35x21 | 1225 ft² |
LOT
Acres: N/A
Lot Size Dim.: 31x136x169x130
Longitude: 44.7698
Latitude: -93.2364
Zoning: Residential-Single Family
FINANCIAL & TAXES
Tax year: 2025
Tax annual amount: $4,030
MISCELLANEOUS
Fuel System: N/A
Sewer System: City Sewer/Connected
Water System: City Water/Connected
ADITIONAL INFORMATION
MLS#: NST7765400
Listing Brokerage: Keller Williams Premier Realty

ID: 3835960
Published: June 27, 2025
Last Update: June 27, 2025
Views: 1






