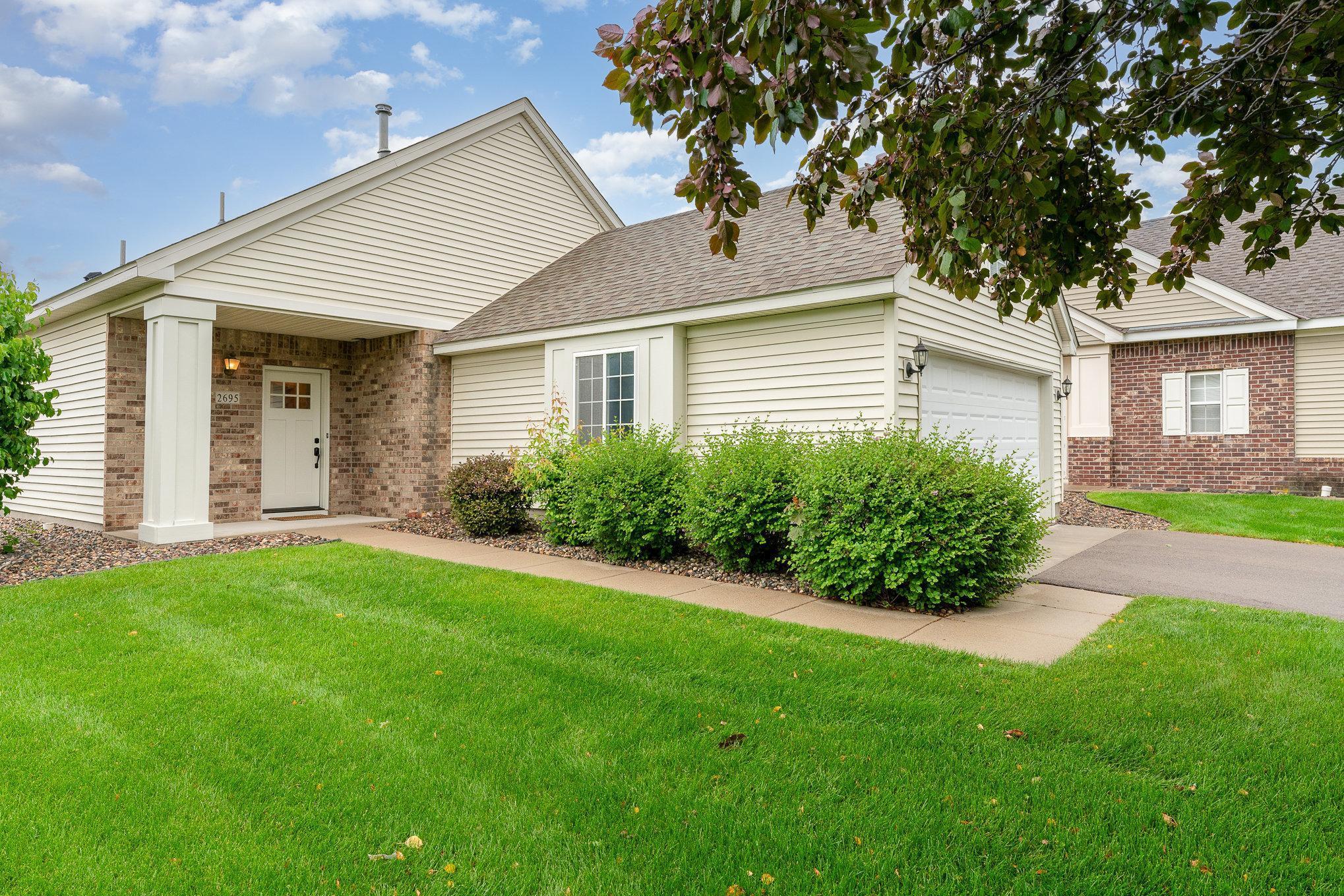2695 OAK RIDGE TRAIL
2695 Oak Ridge Trail, Woodbury, 55125, MN
-
Price: $375,000
-
Status type: For Sale
-
City: Woodbury
-
Neighborhood: Woodbury Crossing
Bedrooms: 2
Property Size :1478
-
Listing Agent: NST16765,NST80982
-
Property type : Townhouse Detached
-
Zip code: 55125
-
Street: 2695 Oak Ridge Trail
-
Street: 2695 Oak Ridge Trail
Bathrooms: 2
Year: 1997
Listing Brokerage: Keller Williams Premier Realty
FEATURES
- Range
- Refrigerator
- Washer
- Dryer
- Microwave
- Dishwasher
- Disposal
- Gas Water Heater
- Stainless Steel Appliances
DETAILS
One level, detached townhome located in the heart of Woodbury - within walking distance to the YMCA, the R.H. Stafford Library, Central Park and Kowalski's market. This open concept home features: a brand new front door (May 2025); new primary bathroom toilet & flooring, smoke detectors & CO detector (Apr 2025); new paint in the foyer, living room & dining room (2025); newer stainless steel Whirlpool appliances (2023), an updated Ruud furnace & A/C (2021), and updated roof (2017). The living room offers: a soaring vaulted ceiling, a cozy gas fireplace with marble surround & wood mantel, and a dining area with an updated chandelier. A light-filled sunroom leads to the 7x10 backyard patio. The eat-in kitchen features: a built-in buffet with overhead, glass front cabinets, and newer SS appliances. The primary bedroom suite features: a 6x6 walk in closet and a full, private bathroom with jetted tub & glass shower, double sinks, and new toilet & flooring. The 2nd bedroom/flex room is adjacent to another full bathroom. This home provides ample space for both relaxation & entertainment, without the worry of yard work & snow removal - the perfect combination! There are miles of walking/biking trails to enjoy within a 1/2 block of this home. Most major stores & restaurants are located in Woodbury - making this one of the most convenient cities to live in. Don't miss this one - it won't last long!
INTERIOR
Bedrooms: 2
Fin ft² / Living Area: 1478 ft²
Below Ground Living: N/A
Bathrooms: 2
Above Ground Living: 1478ft²
-
Basement Details: None,
Appliances Included:
-
- Range
- Refrigerator
- Washer
- Dryer
- Microwave
- Dishwasher
- Disposal
- Gas Water Heater
- Stainless Steel Appliances
EXTERIOR
Air Conditioning: Central Air
Garage Spaces: 2
Construction Materials: N/A
Foundation Size: 1478ft²
Unit Amenities:
-
- Patio
- Kitchen Window
- Porch
- Natural Woodwork
- Hardwood Floors
- Sun Room
- Ceiling Fan(s)
- Vaulted Ceiling(s)
- Washer/Dryer Hookup
- Paneled Doors
- French Doors
- Main Floor Primary Bedroom
- Primary Bedroom Walk-In Closet
Heating System:
-
- Forced Air
ROOMS
| Main | Size | ft² |
|---|---|---|
| Foyer | 7.10x8.6 | 66.58 ft² |
| Living Room | 23.2x16.5 | 380.32 ft² |
| Informal Dining Room | 9.8x7.2 | 69.28 ft² |
| Kitchen | 9.8x7.7 | 73.31 ft² |
| Bedroom 1 | 13.10x13.6 | 186.75 ft² |
| Bedroom 2 | 10.10x13.4 | 144.44 ft² |
| Sun Room | 9.6x10 | 91.2 ft² |
| Laundry | 5.8x14.7 | 82.64 ft² |
| Utility Room | 5.8x4.7 | 25.97 ft² |
| Porch | 6x10.7 | 63.5 ft² |
| Patio | 10x7 | 100 ft² |
LOT
Acres: N/A
Lot Size Dim.: 44x82
Longitude: 44.911
Latitude: -92.93
Zoning: Residential-Single Family
FINANCIAL & TAXES
Tax year: 2025
Tax annual amount: $3,797
MISCELLANEOUS
Fuel System: N/A
Sewer System: City Sewer/Connected
Water System: City Water - In Street
ADITIONAL INFORMATION
MLS#: NST7691282
Listing Brokerage: Keller Williams Premier Realty

ID: 3773588
Published: June 11, 2025
Last Update: June 11, 2025
Views: 4






