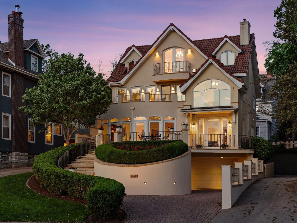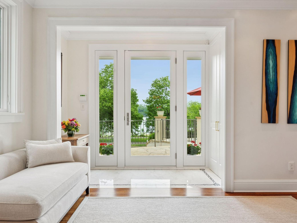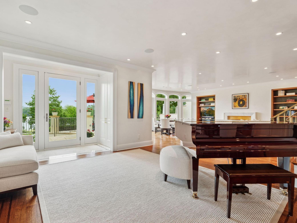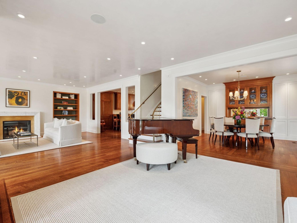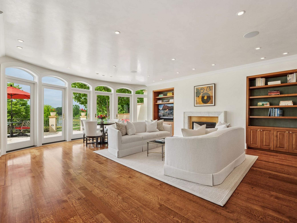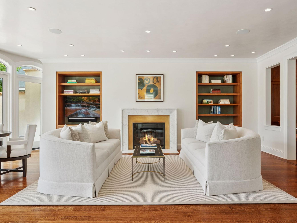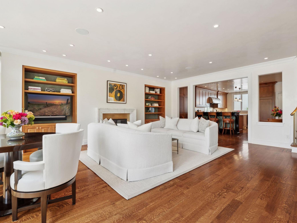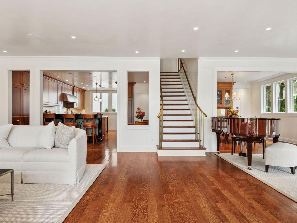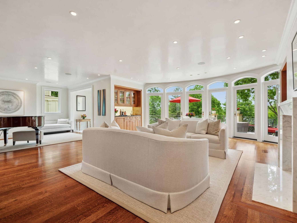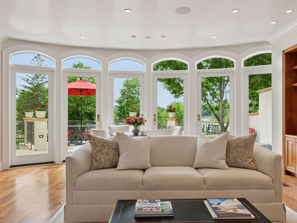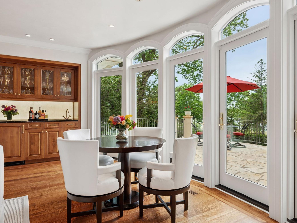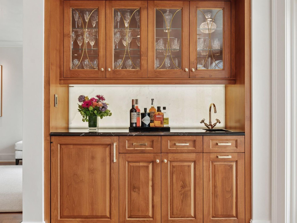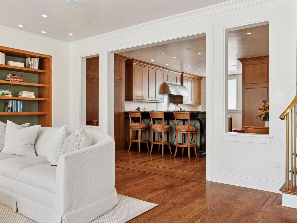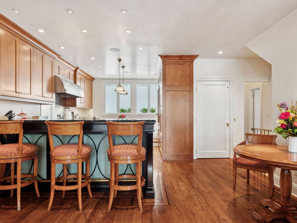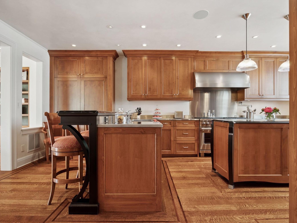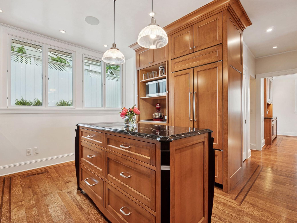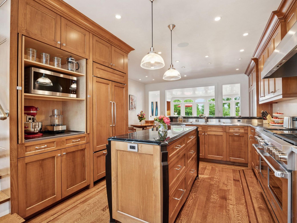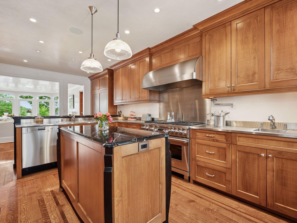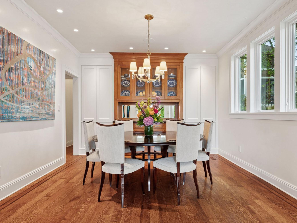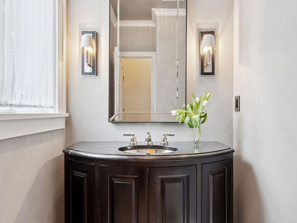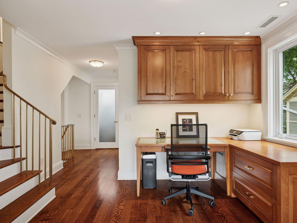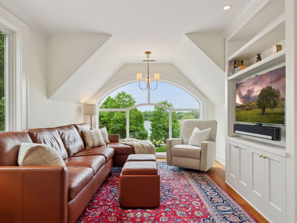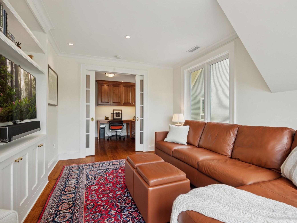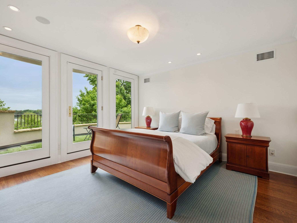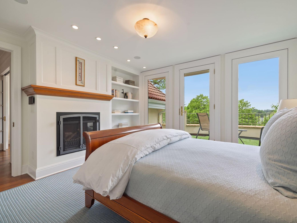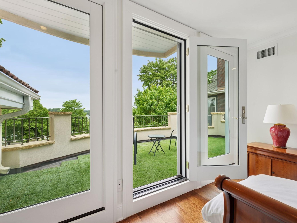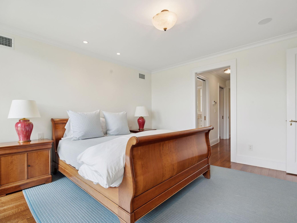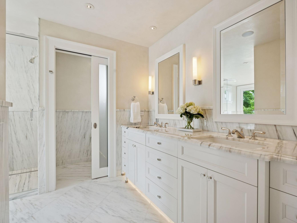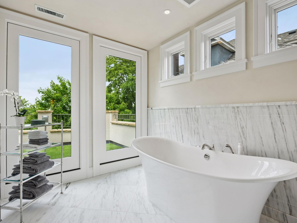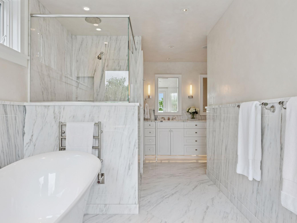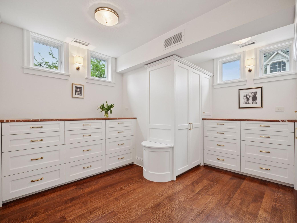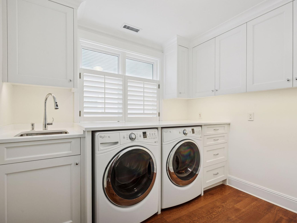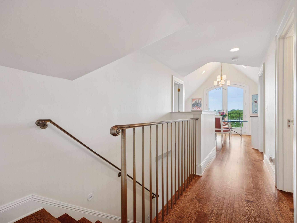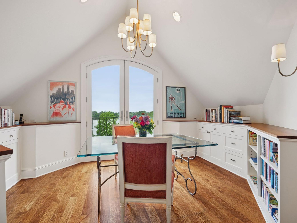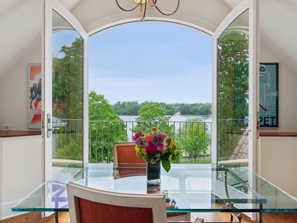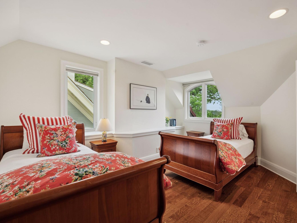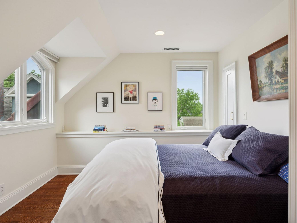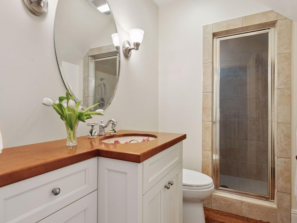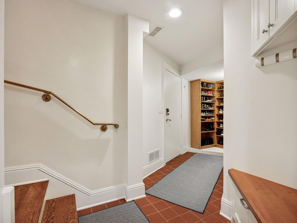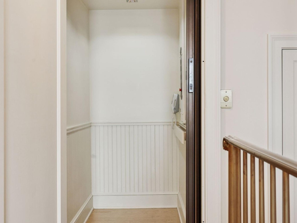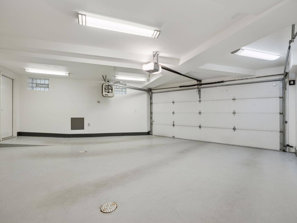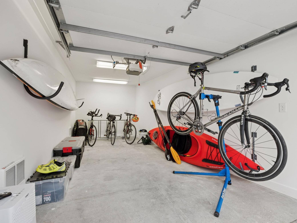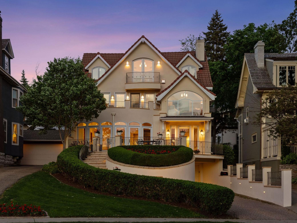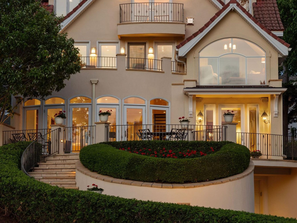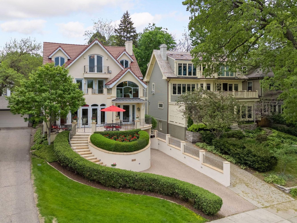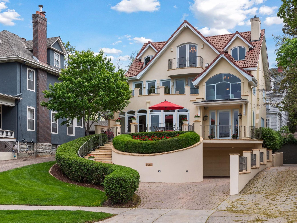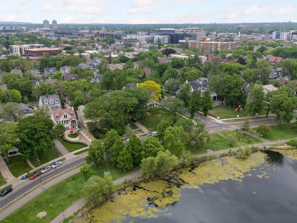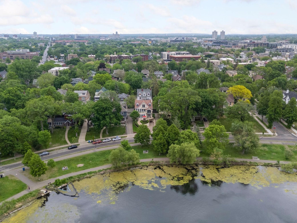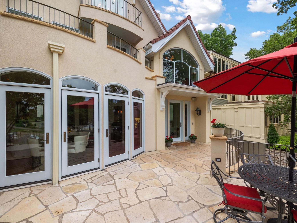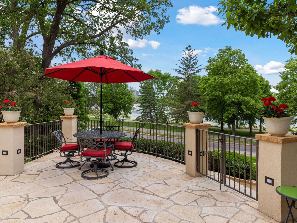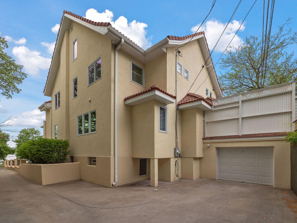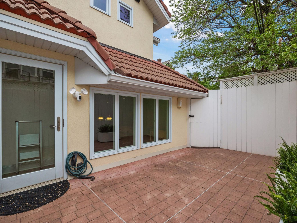2683 LAKE OF THE ISLES PARKWAY
2683 Lake Of The Isles Parkway, Minneapolis, 55408, MN
-
Price: $2,275,000
-
Status type: For Sale
-
City: Minneapolis
-
Neighborhood: East Isles
Bedrooms: 3
Property Size :4033
-
Listing Agent: NST18378,NST41911
-
Property type : Single Family Residence
-
Zip code: 55408
-
Street: 2683 Lake Of The Isles Parkway
-
Street: 2683 Lake Of The Isles Parkway
Bathrooms: 3
Year: 1907
Listing Brokerage: Lakes Sotheby's International Realty
FEATURES
- Range
- Refrigerator
- Washer
- Dryer
- Microwave
- Exhaust Fan
- Dishwasher
- Disposal
- Freezer
- Humidifier
- Electric Water Heater
- Double Oven
- Wine Cooler
- Stainless Steel Appliances
DETAILS
One of the most admired and architecturally significant homes on Lake of the Isles Parkway, this extraordinary residence has been completely rebuilt with no detail overlooked by PKA Architecture. A rare blend of timeless elegance and modern sophistication, the home offers commanding lake views and a refined living experience in one of Minneapolis's most prestigious settings. Inside, bespoke finishes and design-forward elements define the space. The chef's kitchen is a true showpiece, featuring a dramatic Nero Marquina marble island, ebonized wood cabinetry, integrated Miele appliances-including a heated drawer-and striking stainless steel accents. Entertain with ease in expansive, light-filled living spaces wrapped in Venetian plaster by Otto Painting Design, and grounded by radiant Imperial Danby marble flooring with custom Artistic Tile mosaic inlays. An Arrow Lift elevator provides effortless access to all levels, enhancing everyday comfort and accessibility. Every detail of this home-from materials to craftsmanship-has been thoughtfully curated to delivery a living experience that is both luxurious and enduring. With its prime location on the lake, beautifully reimagined interior, and an unparalleled sense of privacy and prestige, 2683 East Lake of the Isles Parkway is not just a home-it's a legacy property.
INTERIOR
Bedrooms: 3
Fin ft² / Living Area: 4033 ft²
Below Ground Living: 512ft²
Bathrooms: 3
Above Ground Living: 3521ft²
-
Basement Details: Partial,
Appliances Included:
-
- Range
- Refrigerator
- Washer
- Dryer
- Microwave
- Exhaust Fan
- Dishwasher
- Disposal
- Freezer
- Humidifier
- Electric Water Heater
- Double Oven
- Wine Cooler
- Stainless Steel Appliances
EXTERIOR
Air Conditioning: Central Air
Garage Spaces: 3
Construction Materials: N/A
Foundation Size: 1499ft²
Unit Amenities:
-
- Patio
- Kitchen Window
- Deck
- Porch
- Natural Woodwork
- Hardwood Floors
- Balcony
- Vaulted Ceiling(s)
- Washer/Dryer Hookup
- Security System
- In-Ground Sprinkler
- Panoramic View
- Cable
- Kitchen Center Island
- French Doors
- Wet Bar
- Tile Floors
- Security Lights
Heating System:
-
- Forced Air
- Radiant Floor
ROOMS
| Main | Size | ft² |
|---|---|---|
| Living Room | 23x18 | 529 ft² |
| Foyer | 09x04 | 81 ft² |
| Dining Room | 13x12 | 169 ft² |
| Kitchen | 22x16 | 484 ft² |
| Patio | 28x18 | 784 ft² |
| Deck | 24x12 | 576 ft² |
| Upper | Size | ft² |
|---|---|---|
| Laundry | 09x07 | 81 ft² |
| Sun Room | 15x10 | 225 ft² |
| Bedroom 1 | 13x13 | 169 ft² |
| Third | Size | ft² |
|---|---|---|
| Bedroom 2 | 12x10 | 144 ft² |
| Bedroom 3 | 14x12 | 196 ft² |
| Loft | 15x13 | 225 ft² |
| Lower | Size | ft² |
|---|---|---|
| Media Room | 12x11 | 144 ft² |
| Storage | 12x10 | 144 ft² |
LOT
Acres: N/A
Lot Size Dim.: 113x50x110x50
Longitude: 44.9549
Latitude: -93.301
Zoning: Residential-Single Family
FINANCIAL & TAXES
Tax year: 2025
Tax annual amount: $30,278
MISCELLANEOUS
Fuel System: N/A
Sewer System: City Sewer/Connected
Water System: City Water/Connected
ADDITIONAL INFORMATION
MLS#: NST7741840
Listing Brokerage: Lakes Sotheby's International Realty

ID: 3686604
Published: May 19, 2025
Last Update: May 19, 2025
Views: 24


