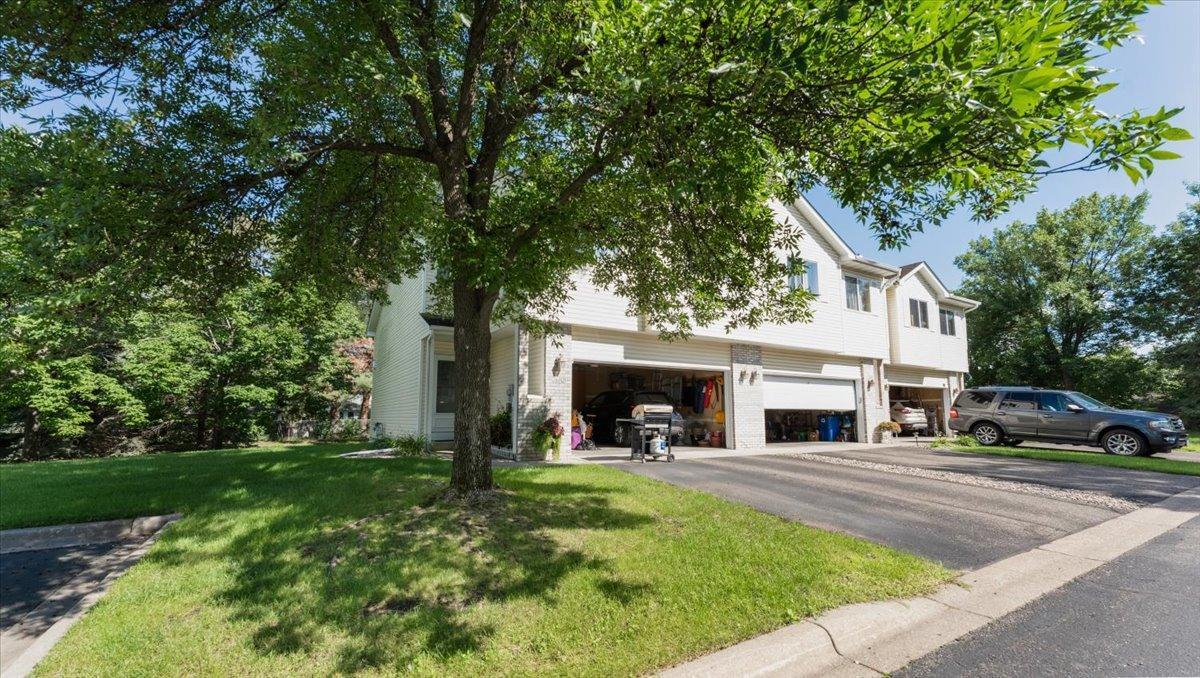2682 CUTTERS GROVE CIRCLE
2682 Cutters Grove Circle, Anoka, 55303, MN
-
Price: $259,900
-
Status type: For Sale
-
City: Anoka
-
Neighborhood: Cic 37 Riverpark T H
Bedrooms: 2
Property Size :1747
-
Listing Agent: NST17994,NST87098
-
Property type : Townhouse Side x Side
-
Zip code: 55303
-
Street: 2682 Cutters Grove Circle
-
Street: 2682 Cutters Grove Circle
Bathrooms: 2
Year: 1998
Listing Brokerage: RE/MAX Results
FEATURES
- Range
- Refrigerator
- Washer
- Dryer
- Microwave
- Dishwasher
- Water Softener Owned
- Disposal
DETAILS
This charming, one-owner end unit townhome has been lovingly cared for and feels bright and open thanks to vaulted ceilings that fill the space with natural light. The large primary bedroom offers a roomy walk-in closet and a spacious bathroom. Fresh new carpet on the main level adds a cozy touch underfoot. Imagine stepping out onto your private deck, surrounded by peaceful evergreens—an ideal spot to unwind or enjoy morning coffee. The lower-level family room, with its inviting “L” shape, opens up to a back patio, perfect for relaxing or gathering with friends. Parking is a breeze with guest spaces right next door and right across the street. Plus, you’re just moments from Highway 10, have a dog park within easy walking distance, and the beautiful Mississippi River is a short stroll away—offering a perfect mix of convenience and nature right at your doorstep.
INTERIOR
Bedrooms: 2
Fin ft² / Living Area: 1747 ft²
Below Ground Living: 637ft²
Bathrooms: 2
Above Ground Living: 1110ft²
-
Basement Details: Daylight/Lookout Windows, Finished, Full, Walkout,
Appliances Included:
-
- Range
- Refrigerator
- Washer
- Dryer
- Microwave
- Dishwasher
- Water Softener Owned
- Disposal
EXTERIOR
Air Conditioning: Central Air
Garage Spaces: 2
Construction Materials: N/A
Foundation Size: 637ft²
Unit Amenities:
-
- Deck
- Natural Woodwork
- Balcony
- Ceiling Fan(s)
- Walk-In Closet
- Vaulted Ceiling(s)
Heating System:
-
- Forced Air
ROOMS
| Upper | Size | ft² |
|---|---|---|
| Living Room | 15x13 | 225 ft² |
| Dining Room | 12x11 | 144 ft² |
| Kitchen | 12x10 | 144 ft² |
| Bedroom 1 | 26x15 | 676 ft² |
| Bedroom 2 | 10x10 | 100 ft² |
| Lower | Size | ft² |
|---|---|---|
| Family Room | 26x12 | 676 ft² |
LOT
Acres: N/A
Lot Size Dim.: common
Longitude: 45.2079
Latitude: -93.4107
Zoning: Residential-Single Family
FINANCIAL & TAXES
Tax year: 2025
Tax annual amount: $2,510
MISCELLANEOUS
Fuel System: N/A
Sewer System: City Sewer/Connected
Water System: City Water/Connected
ADDITIONAL INFORMATION
MLS#: NST7790516
Listing Brokerage: RE/MAX Results

ID: 4025282
Published: August 21, 2025
Last Update: August 21, 2025
Views: 1






