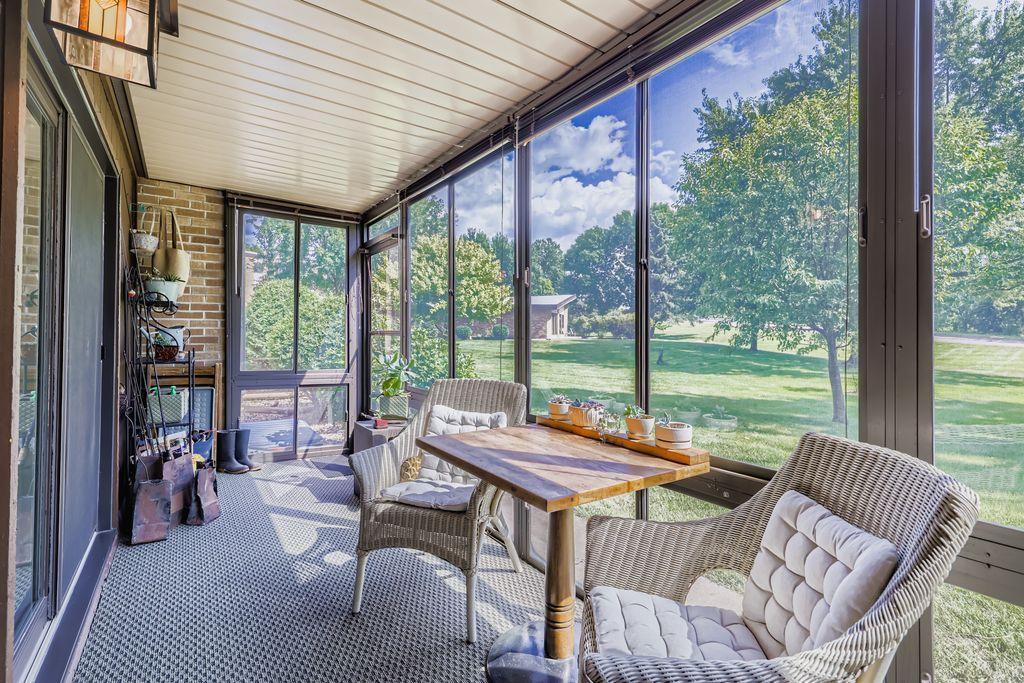2680 OXFORD STREET
2680 Oxford Street, Saint Paul (Roseville), 55113, MN
-
Price: $210,000
-
Status type: For Sale
-
City: Saint Paul (Roseville)
-
Neighborhood: Condo 167 Parkview Estate Condo
Bedrooms: 2
Property Size :1206
-
Listing Agent: NST16457,NST103379
-
Property type : Low Rise
-
Zip code: 55113
-
Street: 2680 Oxford Street
-
Street: 2680 Oxford Street
Bathrooms: 2
Year: 1978
Listing Brokerage: Coldwell Banker Realty
FEATURES
- Refrigerator
- Dryer
- Microwave
- Exhaust Fan
- Dishwasher
- Cooktop
- Wall Oven
- Electric Water Heater
DETAILS
Beautifully updated 2BR/2BA first-floor condo with south-facing views of Roseville Central Park. Unique floor plan with luxury vinyl plank flooring, heated bathroom floors, beautiful wood cabinets with Cambria countertops, and SS appliances. In-unit laundry room with built-in cabinets for plenty of storage. Guest room has Murphy bed + en-suite half bath. Relax in the peaceful 3-season porch. Community amenities include a heated pool, hot tub, sauna, and clubhouse with kitchen, pool table, piano, and TV plus the convenience of an elevator and secure underground parking with extra storage.
INTERIOR
Bedrooms: 2
Fin ft² / Living Area: 1206 ft²
Below Ground Living: N/A
Bathrooms: 2
Above Ground Living: 1206ft²
-
Basement Details: None,
Appliances Included:
-
- Refrigerator
- Dryer
- Microwave
- Exhaust Fan
- Dishwasher
- Cooktop
- Wall Oven
- Electric Water Heater
EXTERIOR
Air Conditioning: Central Air
Garage Spaces: 1
Construction Materials: N/A
Foundation Size: 1206ft²
Unit Amenities:
-
- Porch
- Hot Tub
- Sauna
- Tile Floors
Heating System:
-
- Hot Water
- Baseboard
ROOMS
| Main | Size | ft² |
|---|---|---|
| Living Room | 26x13 | 676 ft² |
| Dining Room | 12x10 | 144 ft² |
| Kitchen | 13x10 | 169 ft² |
| Bedroom 1 | 15x11 | 225 ft² |
| Bedroom 2 | 15x11 | 225 ft² |
| Three Season Porch | 19x6 | 361 ft² |
| Foyer | 6x6 | 36 ft² |
| Laundry | 9x8 | 81 ft² |
LOT
Acres: N/A
Lot Size Dim.: N/A
Longitude: 45.0212
Latitude: -93.1425
Zoning: Residential-Multi-Family
FINANCIAL & TAXES
Tax year: 2025
Tax annual amount: $2,484
MISCELLANEOUS
Fuel System: N/A
Sewer System: City Sewer/Connected
Water System: City Water/Connected
ADDITIONAL INFORMATION
MLS#: NST7791492
Listing Brokerage: Coldwell Banker Realty

ID: 4122488
Published: September 18, 2025
Last Update: September 18, 2025
Views: 6






























