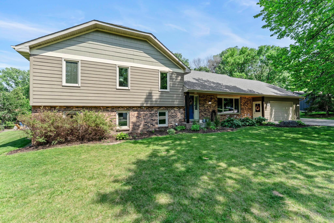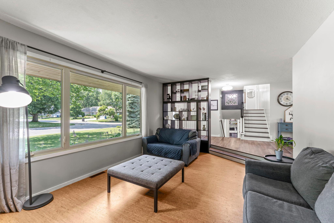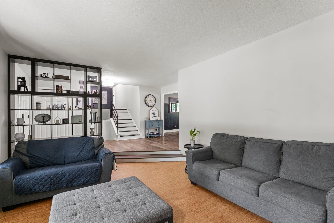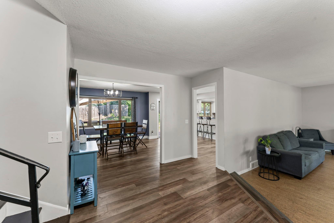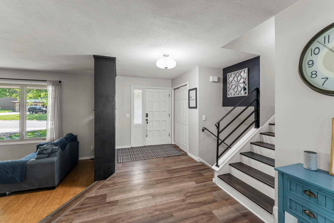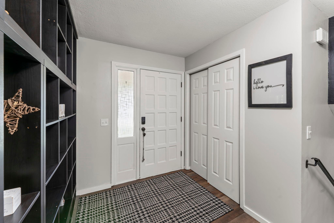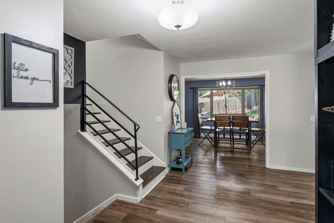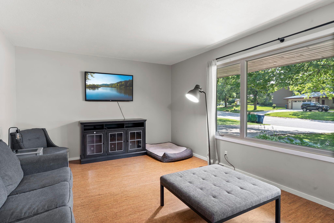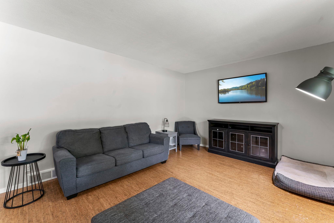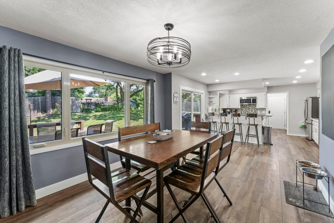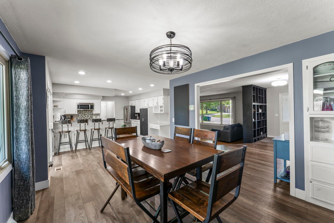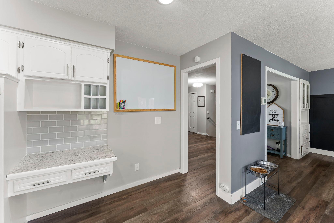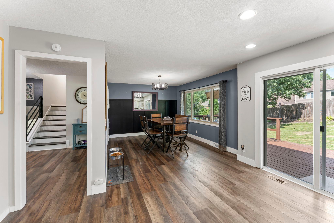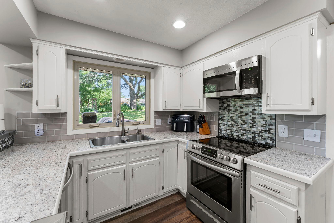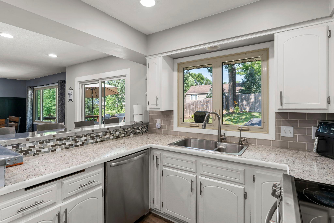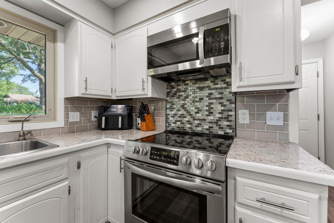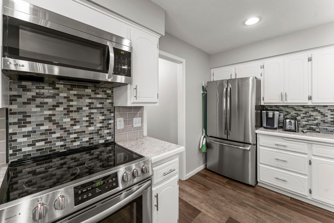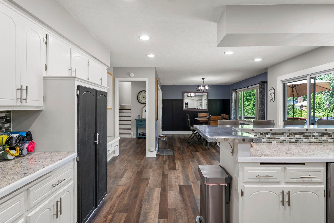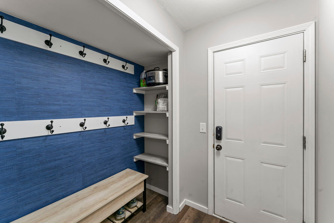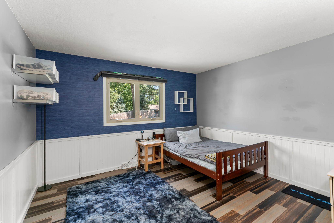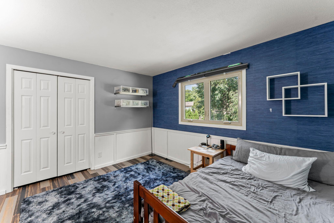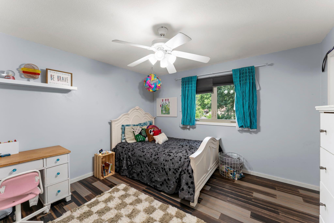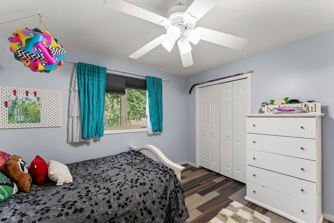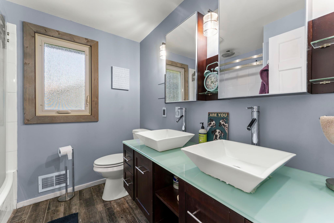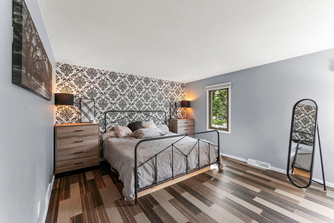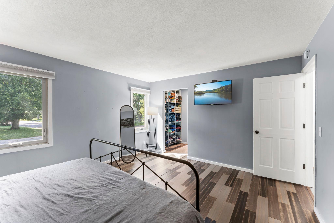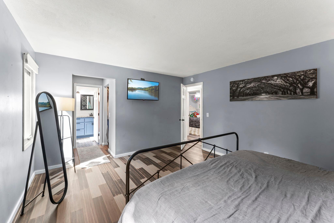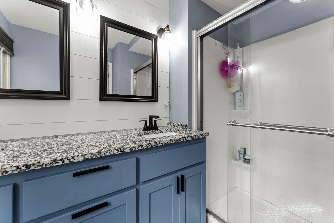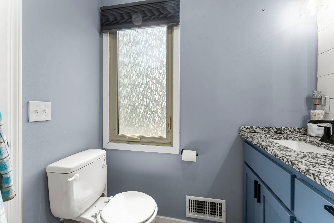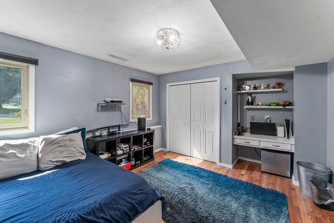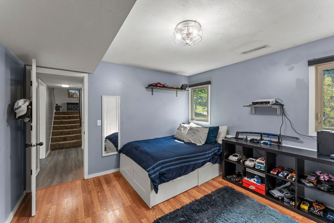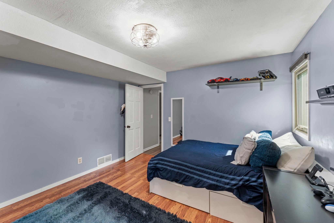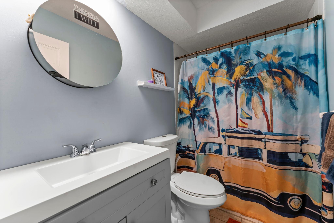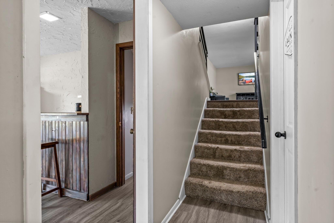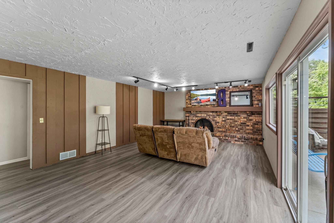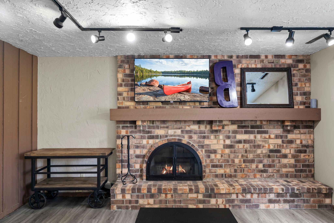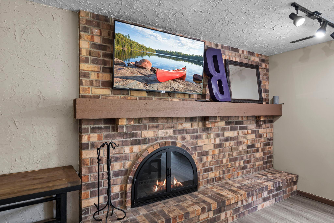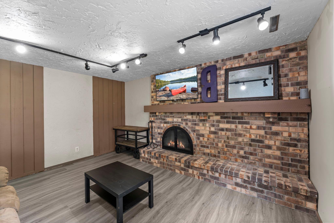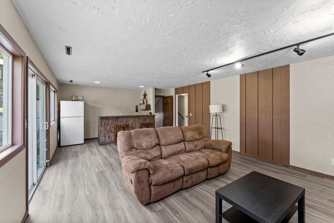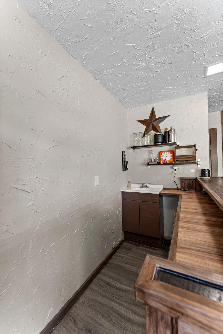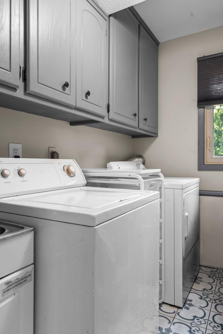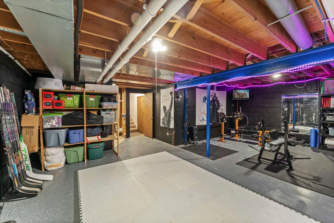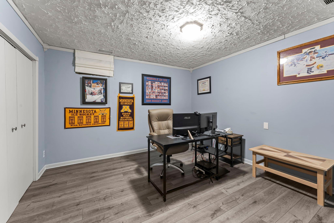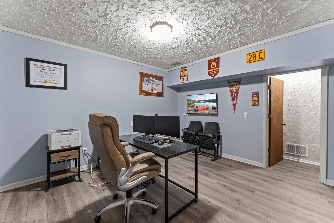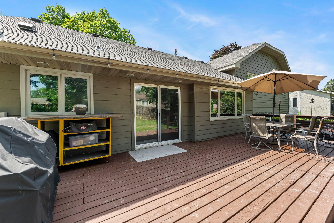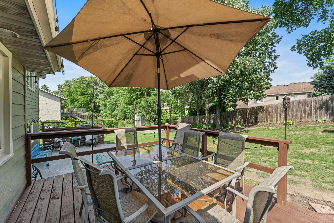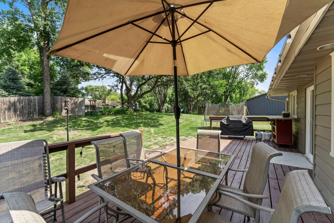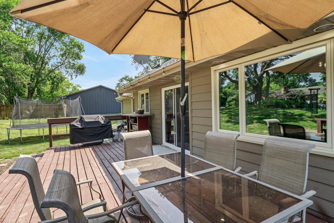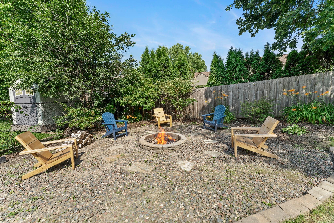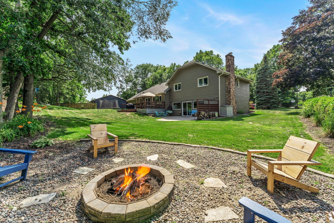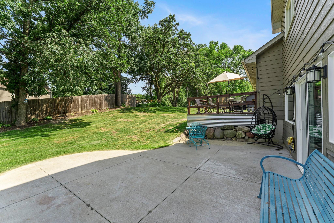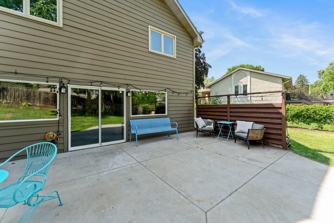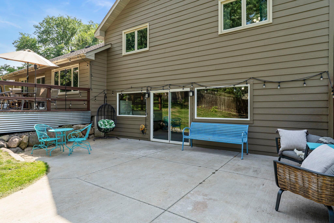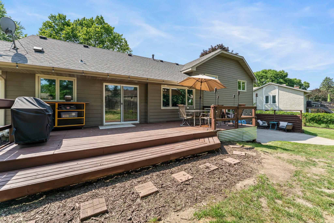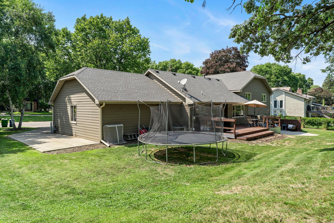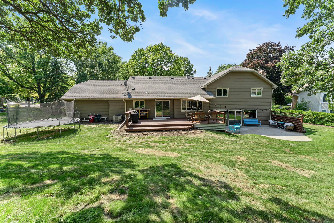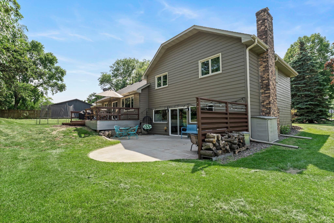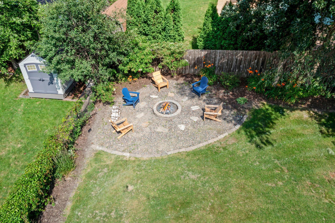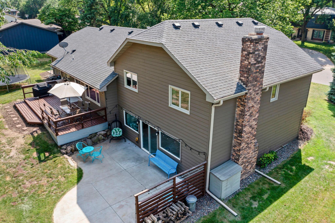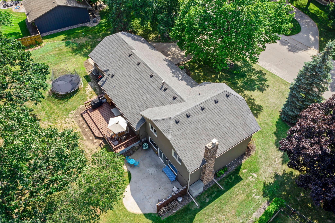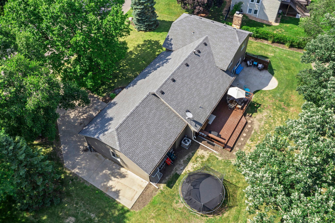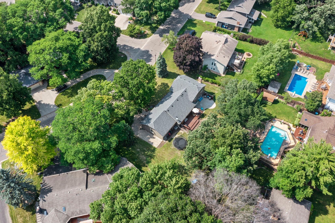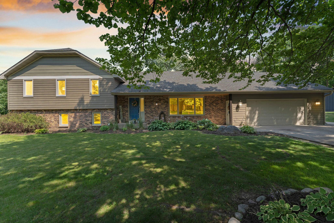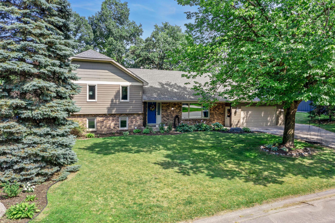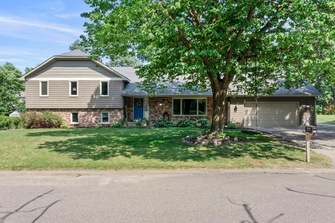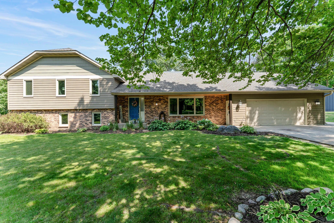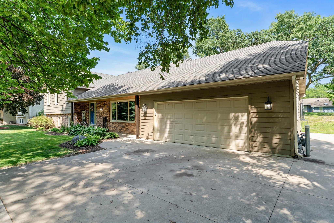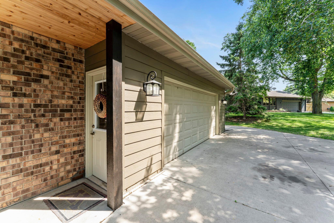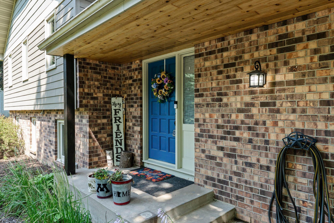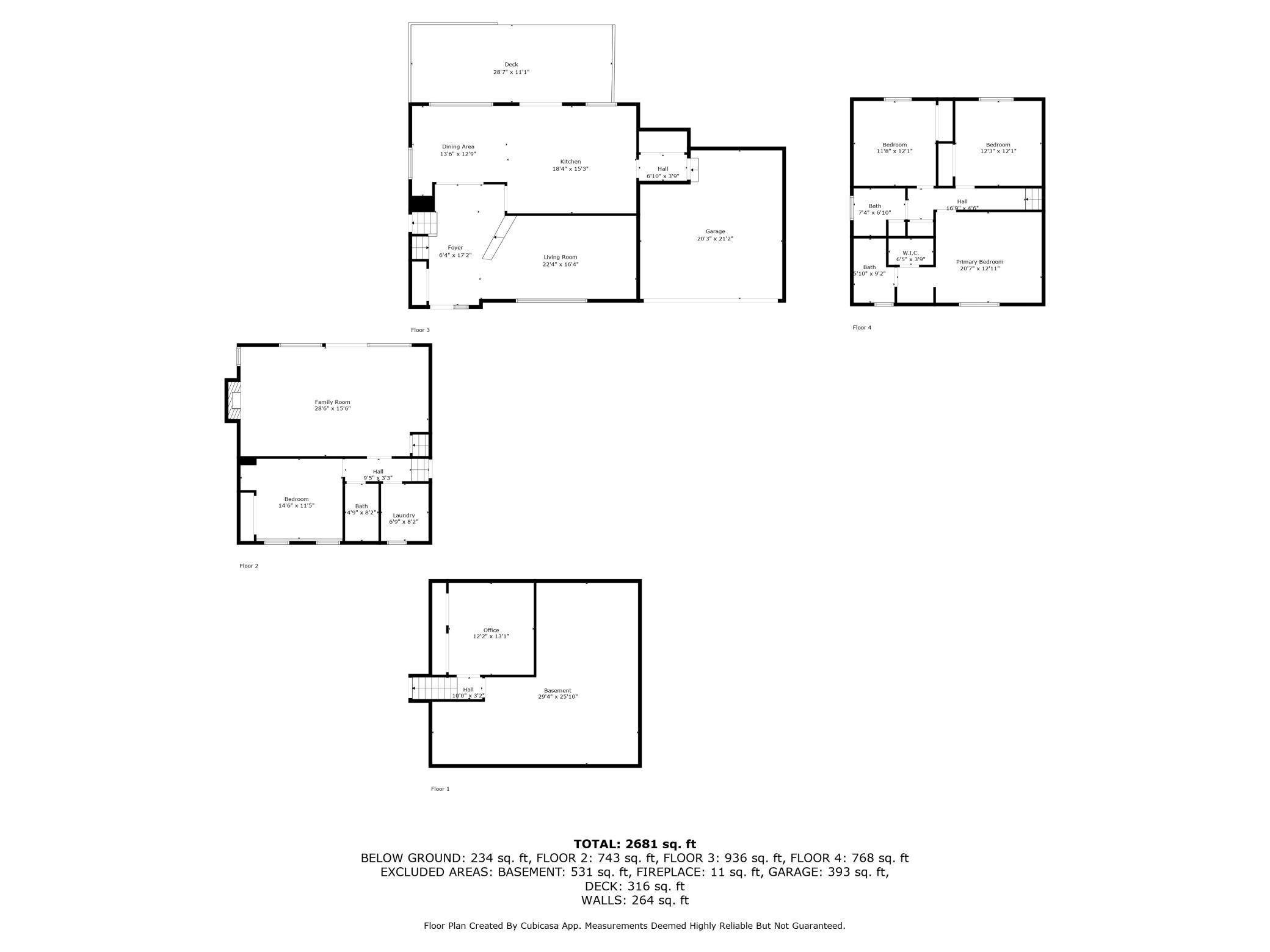2680 HOLLY LANE
2680 Holly Lane, Minneapolis (Plymouth), 55447, MN
-
Price: $635,000
-
Status type: For Sale
-
City: Minneapolis (Plymouth)
-
Neighborhood: Shiloh
Bedrooms: 4
Property Size :2944
-
Listing Agent: NST19238,NST100688
-
Property type : Single Family Residence
-
Zip code: 55447
-
Street: 2680 Holly Lane
-
Street: 2680 Holly Lane
Bathrooms: 3
Year: 1975
Listing Brokerage: RE/MAX Results
FEATURES
- Range
- Refrigerator
- Washer
- Dryer
- Microwave
- Exhaust Fan
- Dishwasher
- Disposal
- Humidifier
- Water Softener Rented
DETAILS
You need to see this roomy 4BR, 3BA home in Plymouth's desirable Shiloh neighborhood! Great layout for everyday living and entertaining. Upper level has 3BR - including a spacious primary suite. Walkout lower level has a 4th BR, family room, fireplace and office or den. Home is on a large lot with beautifully landscaped back yard with deck and patio. Close to trails and parks and conveniently located near the Vicksburg shopping area and 494.
INTERIOR
Bedrooms: 4
Fin ft² / Living Area: 2944 ft²
Below Ground Living: 1146ft²
Bathrooms: 3
Above Ground Living: 1798ft²
-
Basement Details: Daylight/Lookout Windows, Finished, Storage Space, Sump Pump, Walkout,
Appliances Included:
-
- Range
- Refrigerator
- Washer
- Dryer
- Microwave
- Exhaust Fan
- Dishwasher
- Disposal
- Humidifier
- Water Softener Rented
EXTERIOR
Air Conditioning: Central Air
Garage Spaces: 3
Construction Materials: N/A
Foundation Size: 1798ft²
Unit Amenities:
-
- Patio
- Kitchen Window
- Deck
- Washer/Dryer Hookup
- Wet Bar
Heating System:
-
- Forced Air
ROOMS
| Main | Size | ft² |
|---|---|---|
| Living Room | 22x16 | 484 ft² |
| Dining Room | 14x13 | 196 ft² |
| Kitchen | 18x15 | 324 ft² |
| Mud Room | 7x6 | 49 ft² |
| Deck | 29x11 | 841 ft² |
| Lower | Size | ft² |
|---|---|---|
| Family Room | 29x16 | 841 ft² |
| Bedroom 4 | 15x12 | 225 ft² |
| Laundry | 8x7 | 64 ft² |
| Upper | Size | ft² |
|---|---|---|
| Bedroom 1 | 21x12 | 441 ft² |
| Bedroom 2 | 12x12 | 144 ft² |
| Bedroom 3 | 12x12 | 144 ft² |
LOT
Acres: N/A
Lot Size Dim.: 108x126x153x132
Longitude: 45.0086
Latitude: -93.4971
Zoning: Residential-Single Family
FINANCIAL & TAXES
Tax year: 2025
Tax annual amount: $6,402
MISCELLANEOUS
Fuel System: N/A
Sewer System: City Sewer/Connected
Water System: City Water/Connected
ADDITIONAL INFORMATION
MLS#: NST7759478
Listing Brokerage: RE/MAX Results

ID: 3898492
Published: July 17, 2025
Last Update: July 17, 2025
Views: 2


