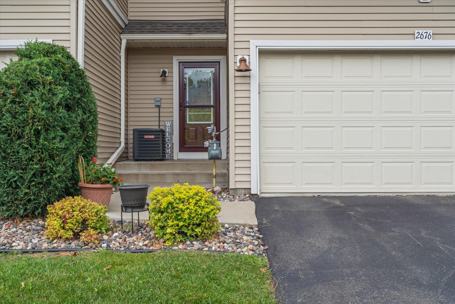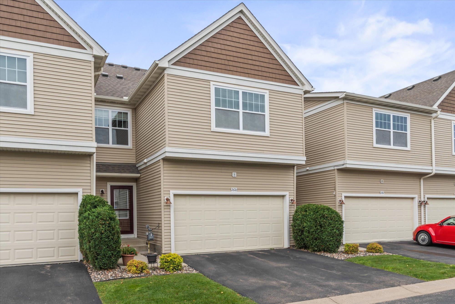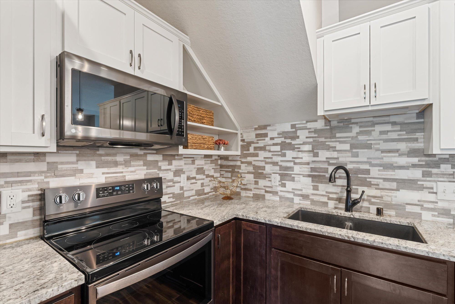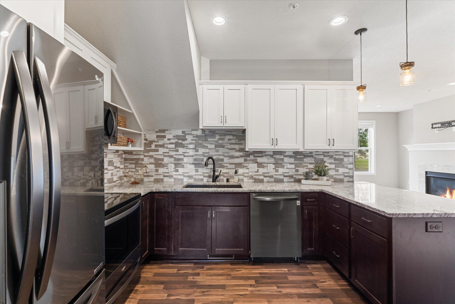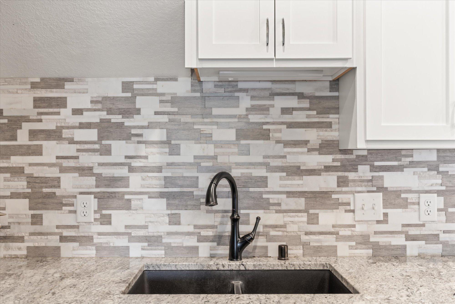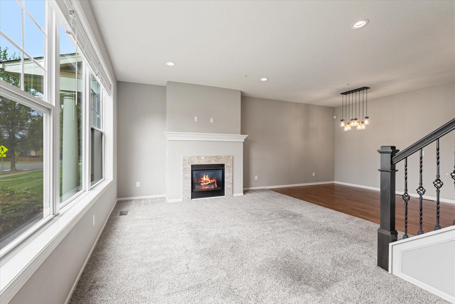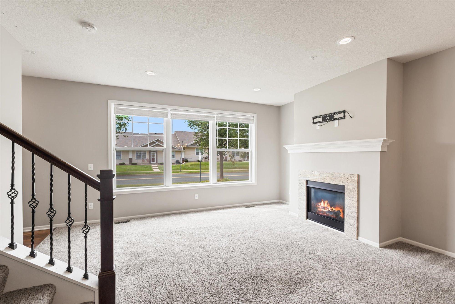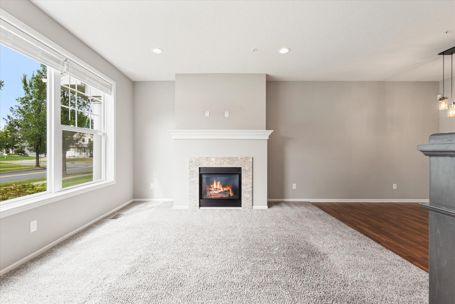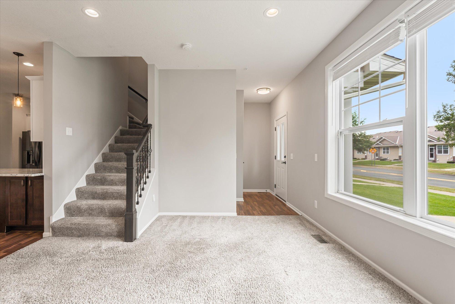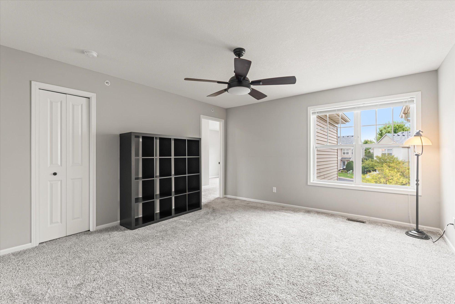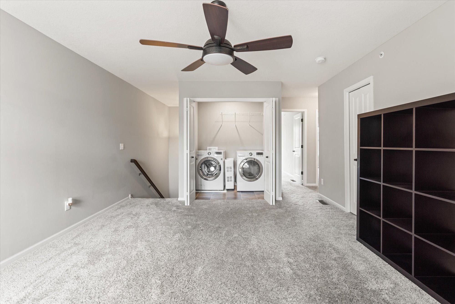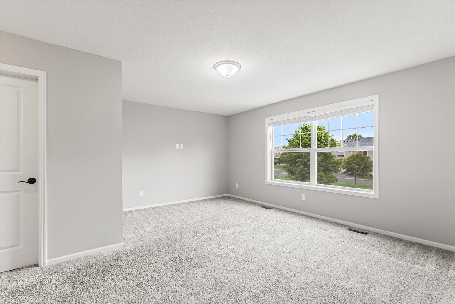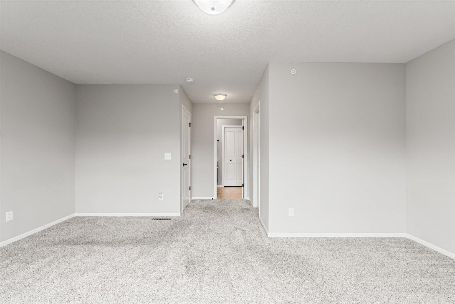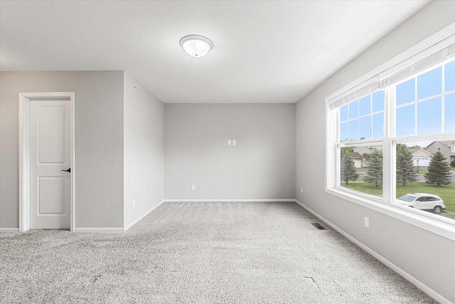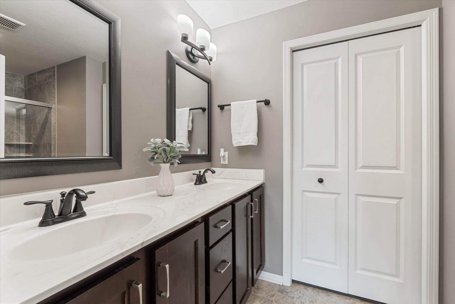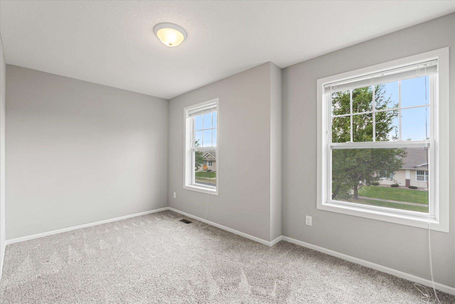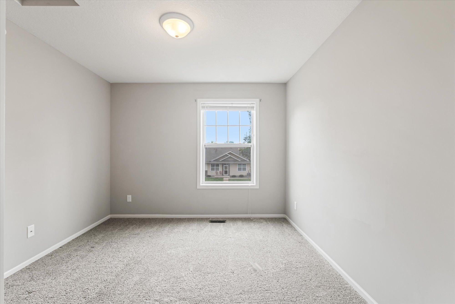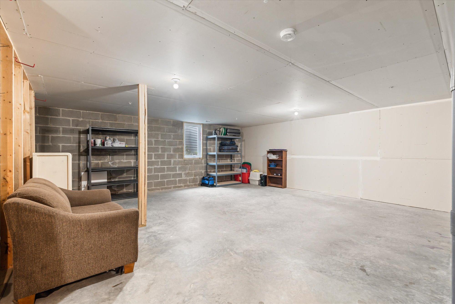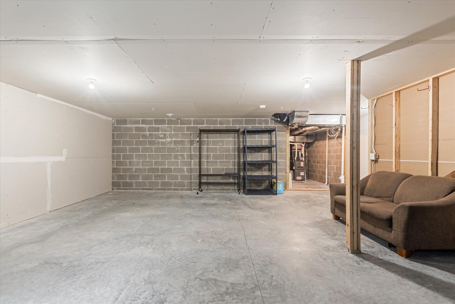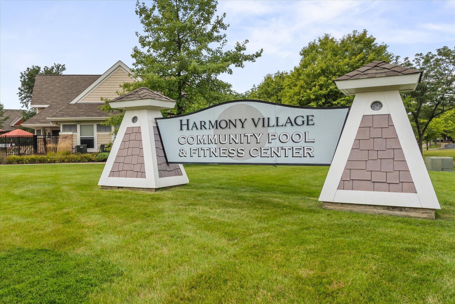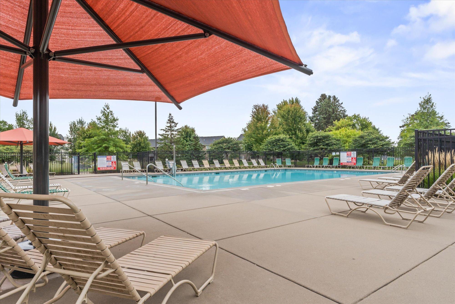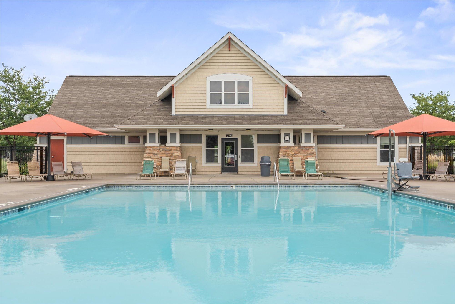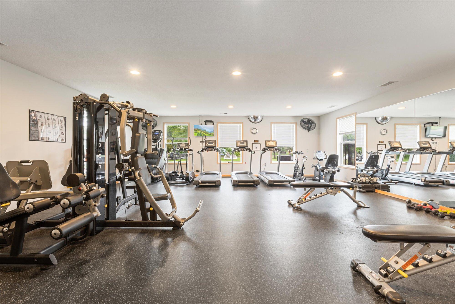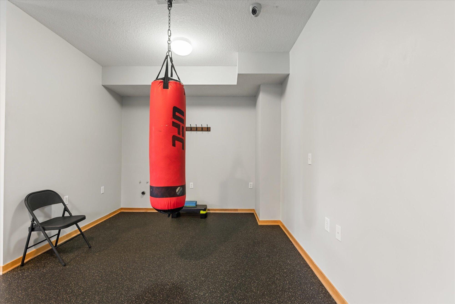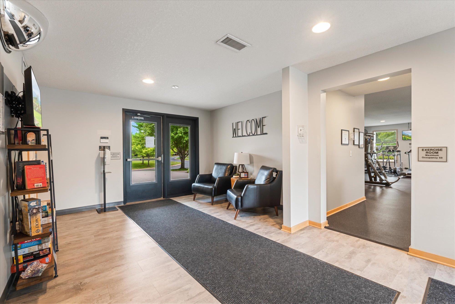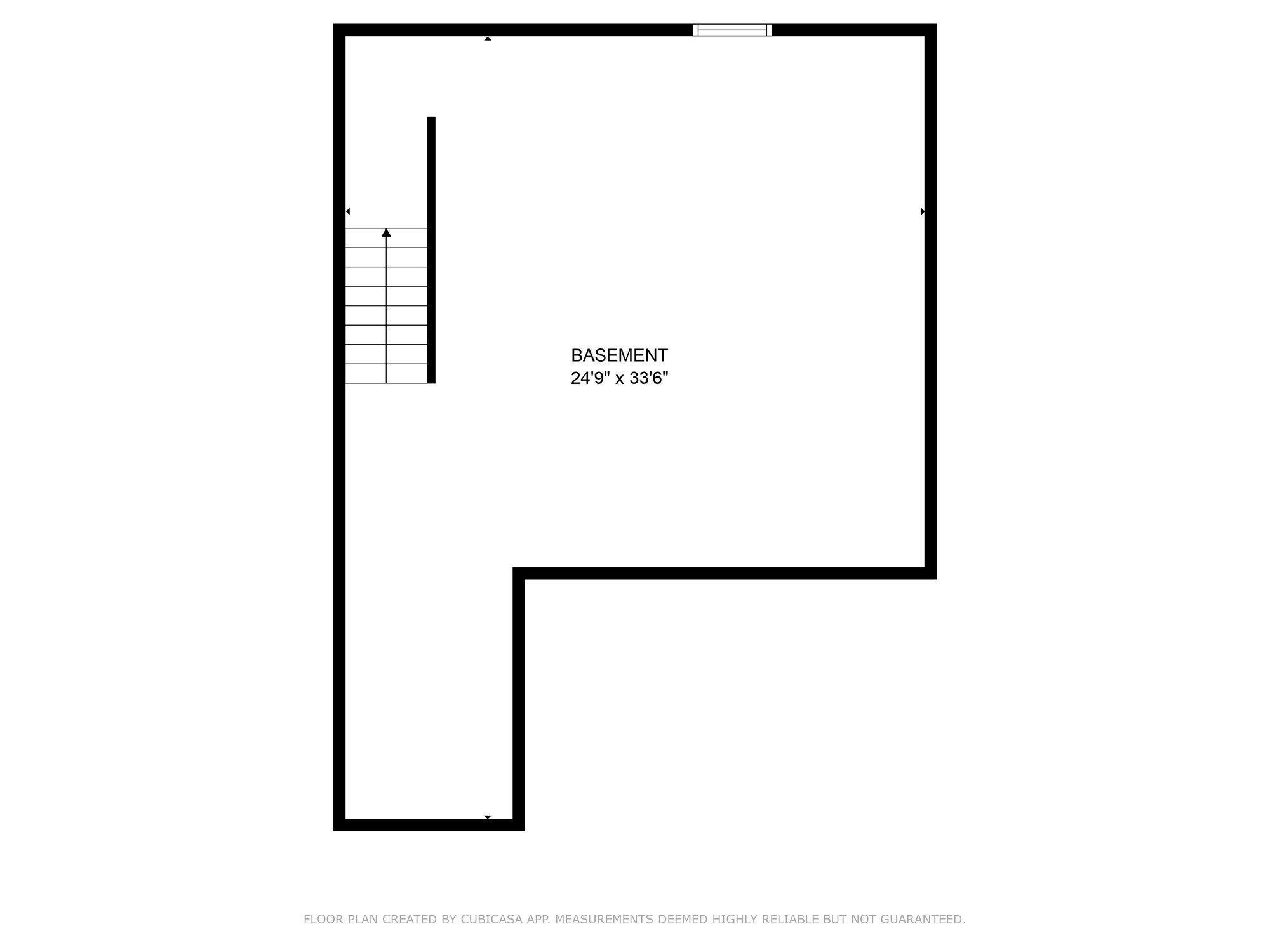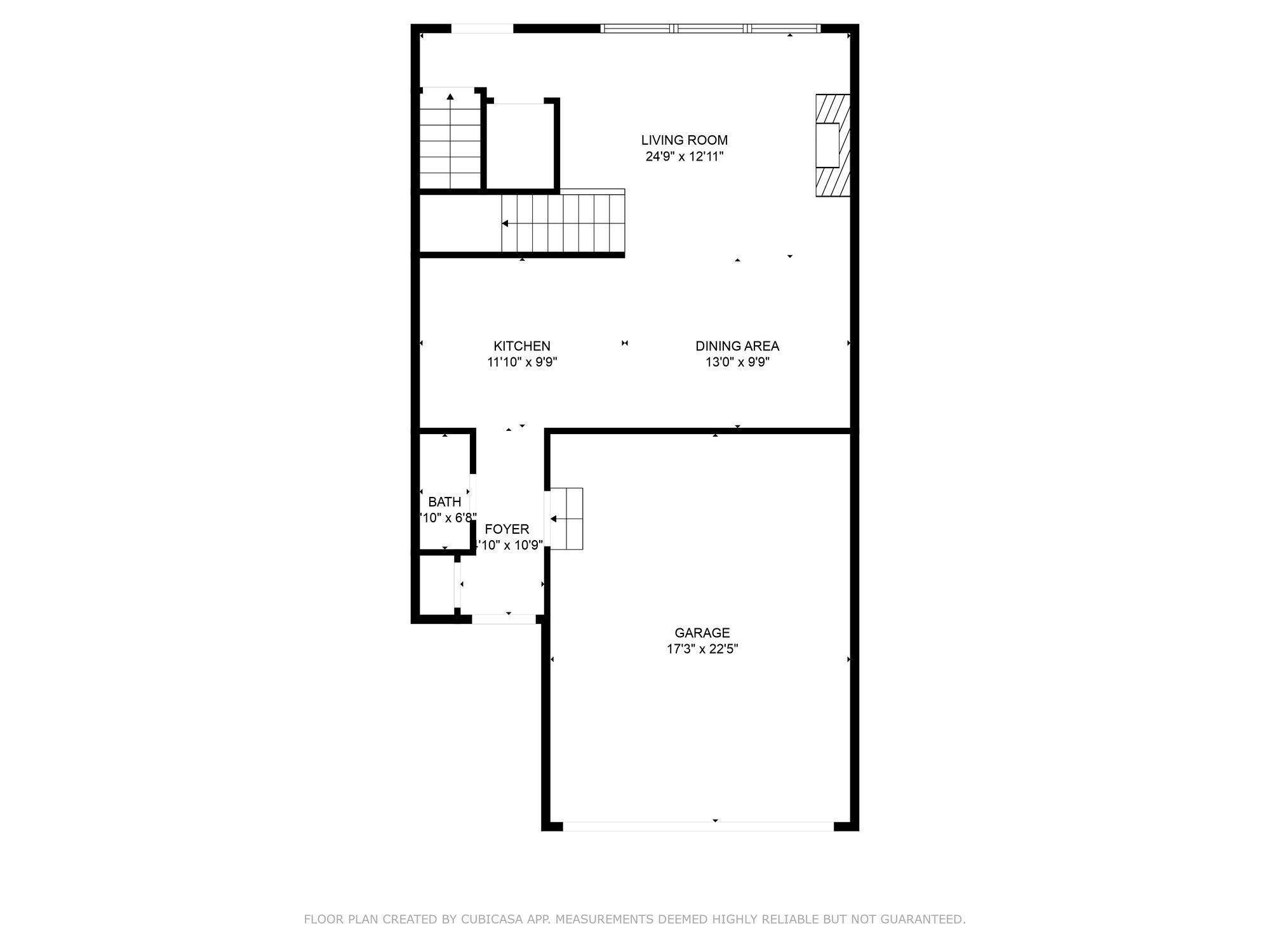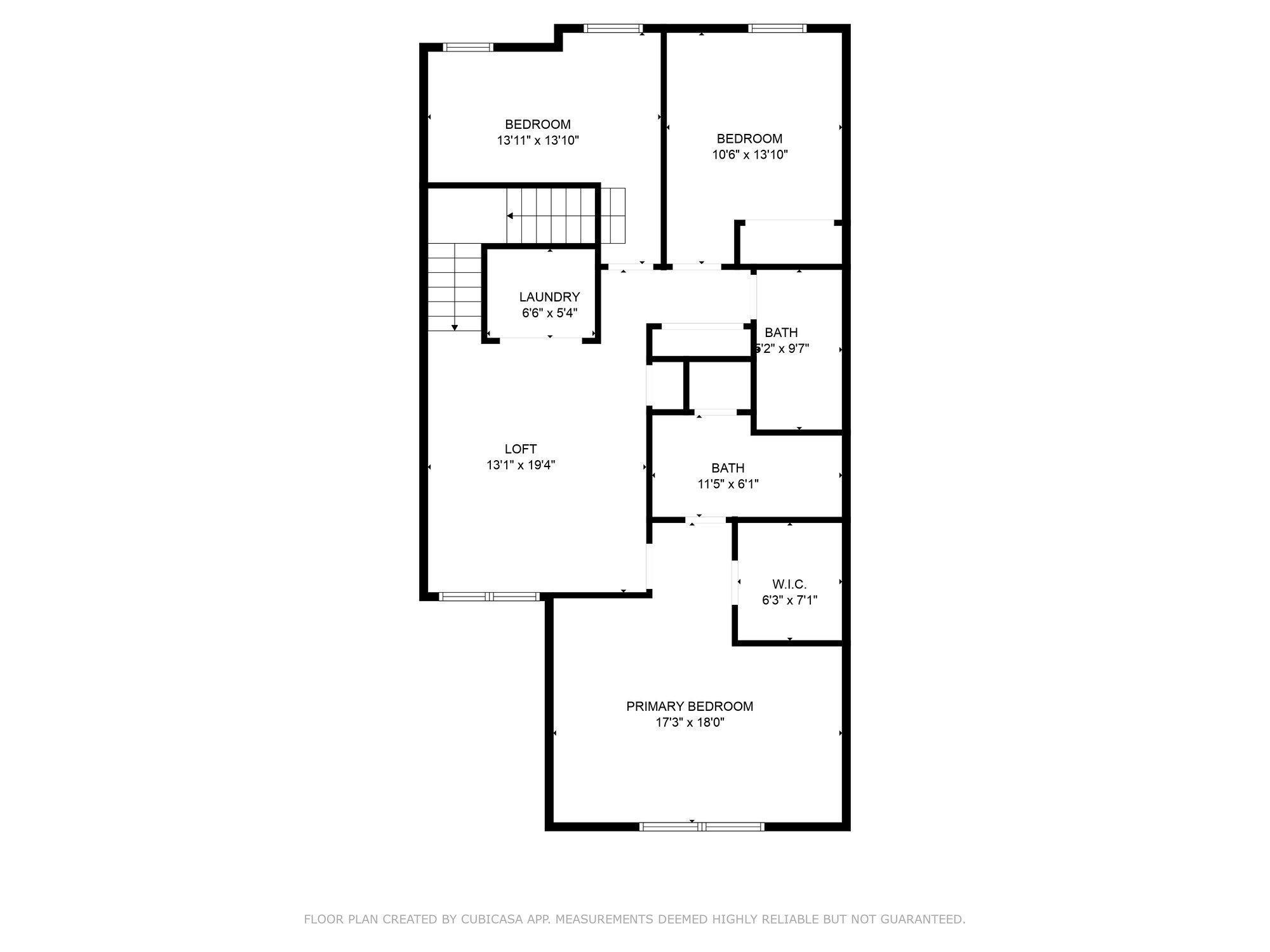2676 133RD STREET
2676 133rd Street, Rosemount, 55068, MN
-
Price: $320,000
-
Status type: For Sale
-
City: Rosemount
-
Neighborhood: Harmony 2nd Add
Bedrooms: 3
Property Size :1890
-
Listing Agent: NST14138,NST103027
-
Property type : Townhouse Side x Side
-
Zip code: 55068
-
Street: 2676 133rd Street
-
Street: 2676 133rd Street
Bathrooms: 3
Year: 2016
Listing Brokerage: Keller Williams Preferred Rlty
FEATURES
- Range
- Refrigerator
- Washer
- Dryer
- Microwave
- Dishwasher
- Water Softener Owned
- Disposal
- Stainless Steel Appliances
DETAILS
Beautiful, multi-level townhome in highly desired Harmony Village & ISD196! Great open floor plan perfect for entertaining or just enjoying time with family. Cozy up to the fireplace on those chilly nights. The gorgeous kitchen offers great cabinet space, granite countertops, tile backsplash, stainless steel appliances & engineered hardwood flooring. Upstairs enjoy a large primary suite featuring double sinks, large step-in tiled shower and huge walk-in closet. 2 other spacious bedrooms and full bath upstairs with laundry and large loft for playroom or gaming. Opportunity knocks to build equity in the unfinished basement to add 4th bedroom with egress window already in place & 4th bathroom plumbed in or just keep as huge storage area! The original owners loved this home and kept it well maintained. It's now time for new memories to be made. Schedule your private tour today!
INTERIOR
Bedrooms: 3
Fin ft² / Living Area: 1890 ft²
Below Ground Living: N/A
Bathrooms: 3
Above Ground Living: 1890ft²
-
Basement Details: Block, Egress Window(s), Storage Space, Sump Pump, Unfinished,
Appliances Included:
-
- Range
- Refrigerator
- Washer
- Dryer
- Microwave
- Dishwasher
- Water Softener Owned
- Disposal
- Stainless Steel Appliances
EXTERIOR
Air Conditioning: Central Air
Garage Spaces: 2
Construction Materials: N/A
Foundation Size: 747ft²
Unit Amenities:
-
- Hardwood Floors
- Ceiling Fan(s)
- Washer/Dryer Hookup
- Exercise Room
- Primary Bedroom Walk-In Closet
Heating System:
-
- Forced Air
- Fireplace(s)
ROOMS
| Main | Size | ft² |
|---|---|---|
| Foyer | 10x10 | 100 ft² |
| Living Room | 24x12 | 576 ft² |
| Dining Room | 13x9 | 169 ft² |
| Kitchen | 11x9 | 121 ft² |
| Mud Room | 4x6 | 16 ft² |
| Upper | Size | ft² |
|---|---|---|
| Loft | 13x19 | 169 ft² |
| Bedroom 1 | 17x18 | 289 ft² |
| Bedroom 2 | 10x13 | 100 ft² |
| Bedroom 3 | 13x13 | 169 ft² |
| Lower | Size | ft² |
|---|---|---|
| Unfinished | 24x33 | 576 ft² |
LOT
Acres: N/A
Lot Size Dim.: Common
Longitude: 44.7549
Latitude: -93.1199
Zoning: Residential-Single Family
FINANCIAL & TAXES
Tax year: 2025
Tax annual amount: $3,202
MISCELLANEOUS
Fuel System: N/A
Sewer System: City Sewer/Connected
Water System: City Water/Connected
ADDITIONAL INFORMATION
MLS#: NST7785383
Listing Brokerage: Keller Williams Preferred Rlty

ID: 4092787
Published: September 10, 2025
Last Update: September 10, 2025
Views: 4



