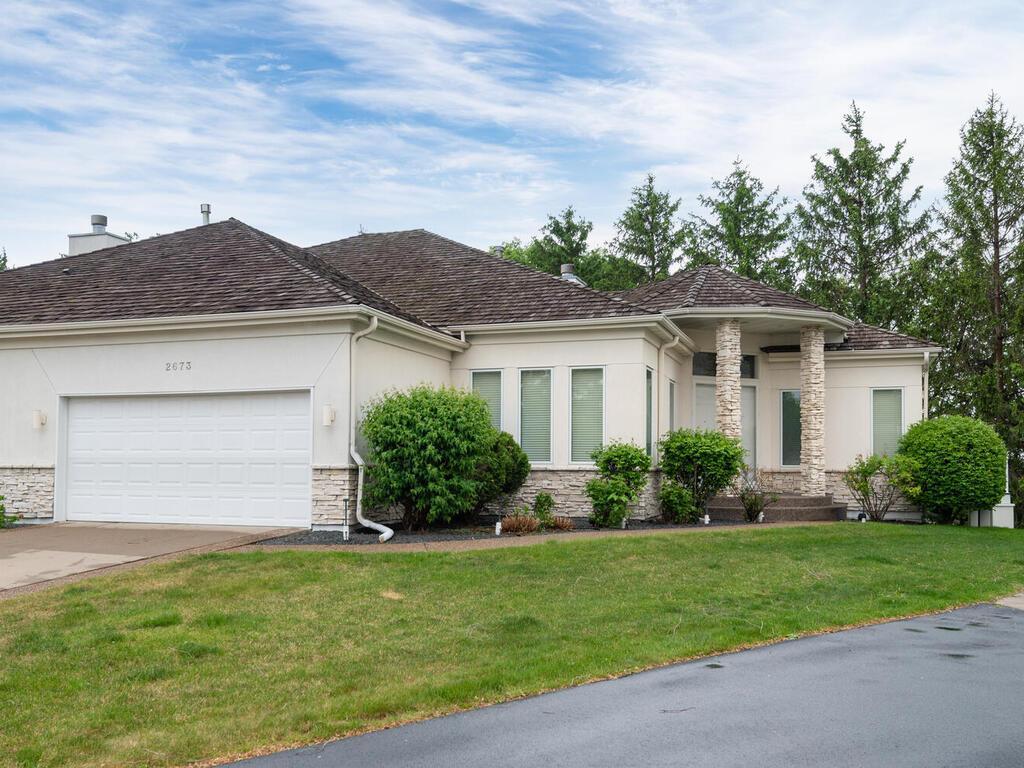2673 CEDAR GREEN
2673 Cedar Green, Minnetonka, 55305, MN
-
Price: $925,000
-
Status type: For Sale
-
City: Minnetonka
-
Neighborhood: Cedar Green 2nd Add
Bedrooms: 4
Property Size :4023
-
Listing Agent: NST16466,NST92502
-
Property type : Townhouse Side x Side
-
Zip code: 55305
-
Street: 2673 Cedar Green
-
Street: 2673 Cedar Green
Bathrooms: 5
Year: 2000
Listing Brokerage: Edina Realty, Inc.
FEATURES
- Refrigerator
- Washer
- Dryer
- Microwave
- Dishwasher
- Water Softener Owned
- Disposal
- Cooktop
- Wall Oven
- Humidifier
- Air-To-Air Exchanger
- Gas Water Heater
- Double Oven
- Wine Cooler
- Stainless Steel Appliances
DETAILS
Nestled on a quiet cul-de-sac less than ½ mile from Hwy 169, just south of 394. A discrete private community is just 11 mins from downtown MPLS, 24 mins to downtown St. Paul & 30 mins to the airport. Rarely does a home in this development hit the market. Near clinics, schools, endless options for entertainment, shopping and dining, parks, lakes, and trails ... there's so much to do in Minnetonka! 1-owner home, no pets, only used by 1 person as a part-time home. It hardly looks lived in. Furnace and AC replaced in 12/15, water heater and water softener 05/21, new lower-level carpet in 7/21, refinished maple hardwood flooring throughout the main installed 4/25. The main level boasts a huge primary ensuite with luxurious private full bathroom including soaking tub and amazing walk-in closet, 2 decks, huge eat-in kitchen with center island perfect for cooking and entertaining, formal dining room, 2nd bedroom with private bathroom (currently used as a study), conveniently located laundry and a gracious living room with gas fireplace in the heart of your home. The sensational display of extravagance carries you to the lower level where you are welcomed at the wet bar. The lower level showcases 2 more bountiful bedrooms, 2 large bathrooms, a magnificent sized family room and tons of storage. Throughout the home you will love the expansive windows for natural light. This home is a masterpiece of elegance and timeless beauty. The open floor plan and tall ceilings implore you to flow from one room to the next absorbing the stylish sophistication while warming to the earth tones throughout. From maple cabinetry to Corian counters, natural stone, lighting, layout and wall finishes, every fanciful detail was applied to mesh comfort with lavishness. This is a home to experience. IF DRIVEWAY IS FULL, PLEASE PARK IN ADJOINING DRIVEWAY TO THE LEFT (2671 CEDAR GREEN).
INTERIOR
Bedrooms: 4
Fin ft² / Living Area: 4023 ft²
Below Ground Living: 1788ft²
Bathrooms: 5
Above Ground Living: 2235ft²
-
Basement Details: Daylight/Lookout Windows, Finished, Full, Sump Pump, Walkout,
Appliances Included:
-
- Refrigerator
- Washer
- Dryer
- Microwave
- Dishwasher
- Water Softener Owned
- Disposal
- Cooktop
- Wall Oven
- Humidifier
- Air-To-Air Exchanger
- Gas Water Heater
- Double Oven
- Wine Cooler
- Stainless Steel Appliances
EXTERIOR
Air Conditioning: Central Air
Garage Spaces: 2
Construction Materials: N/A
Foundation Size: 2235ft²
Unit Amenities:
-
- Kitchen Window
- Deck
- Natural Woodwork
- Hardwood Floors
- Walk-In Closet
- Security System
- In-Ground Sprinkler
- Skylight
- Kitchen Center Island
- French Doors
- Tile Floors
- Main Floor Primary Bedroom
- Primary Bedroom Walk-In Closet
Heating System:
-
- Forced Air
- Fireplace(s)
ROOMS
| Main | Size | ft² |
|---|---|---|
| Bedroom 1 | 16.9x14.9 | 247.06 ft² |
| Bedroom 2 | 11.9x11.5 | 134.15 ft² |
| Kitchen | 21.6x14 | 464.4 ft² |
| Dining Room | 13.5x11.7 | 155.41 ft² |
| Living Room | 21.3x18 | 452.63 ft² |
| Laundry | 9.9x6.9 | 65.81 ft² |
| Garage | 19.11x18.9 | 373.44 ft² |
| Deck | 19.8x10 | 389.4 ft² |
| Deck | 16.1x7.10 | 125.99 ft² |
| Lower | Size | ft² |
|---|---|---|
| Bedroom 3 | 18.4x14.8 | 268.89 ft² |
| Bedroom 4 | 17.1x12.1 | 206.42 ft² |
| Family Room | 36.1x18.2 | 655.51 ft² |
| Bar/Wet Bar Room | 14.9x8.4 | 122.92 ft² |
| Storage | 19.9x14.3 | 281.44 ft² |
LOT
Acres: N/A
Lot Size Dim.: N23x138x95x135
Longitude: 44.9546
Latitude: -93.4064
Zoning: Residential-Single Family
FINANCIAL & TAXES
Tax year: 2025
Tax annual amount: $10,414
MISCELLANEOUS
Fuel System: N/A
Sewer System: City Sewer/Connected
Water System: City Water/Connected
ADITIONAL INFORMATION
MLS#: NST7737271
Listing Brokerage: Edina Realty, Inc.

ID: 3693973
Published: May 21, 2025
Last Update: May 21, 2025
Views: 8






