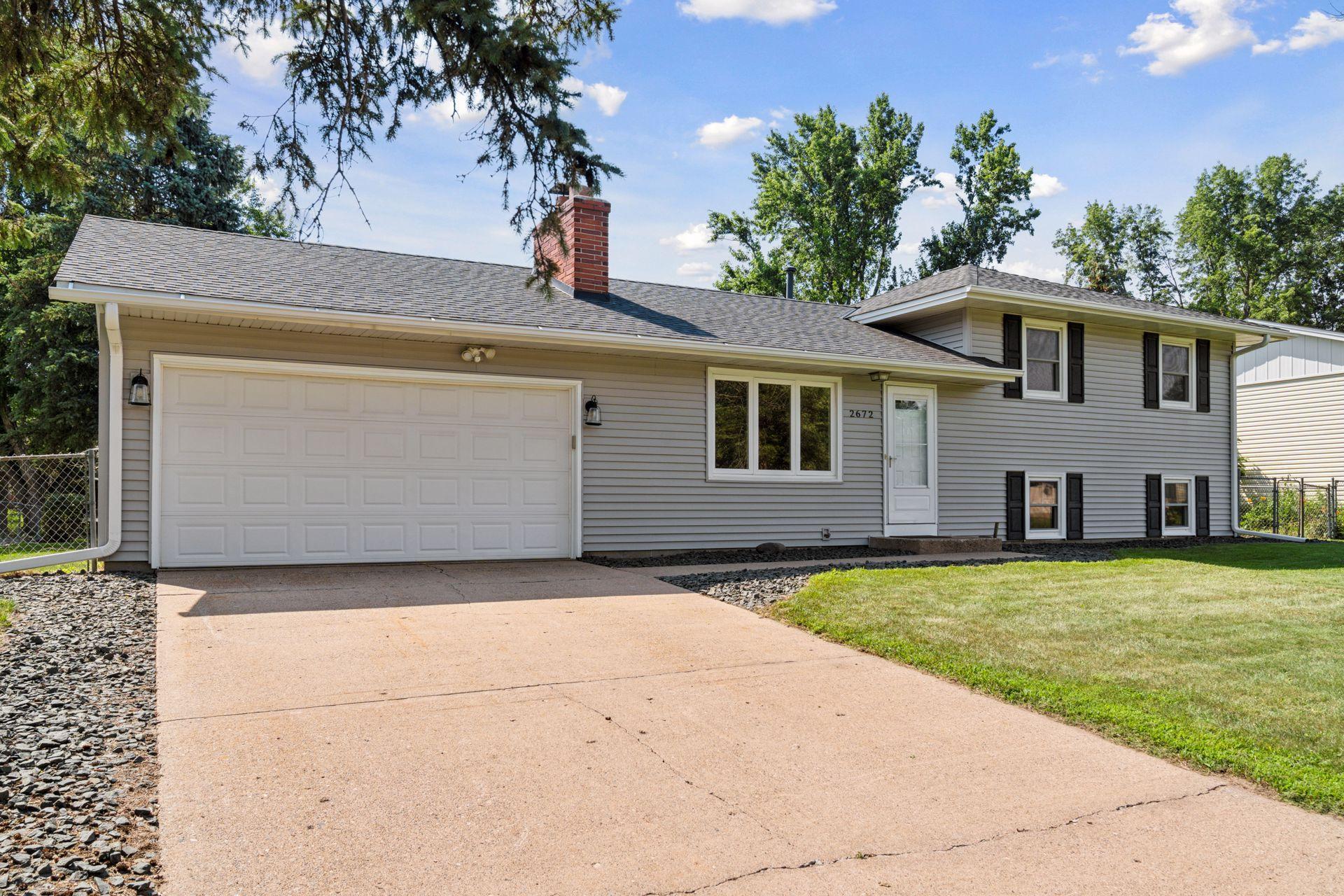2672 106TH LANE
2672 106th Lane, Coon Rapids, 55433, MN
-
Price: $359,900
-
Status type: For Sale
-
City: Coon Rapids
-
Neighborhood: ORRIN THOMPSONS RIVERVIEW TERRACE 3RD ADDITION
Bedrooms: 3
Property Size :1730
-
Listing Agent: NST21044,NST38027
-
Property type : Single Family Residence
-
Zip code: 55433
-
Street: 2672 106th Lane
-
Street: 2672 106th Lane
Bathrooms: 2
Year: 1965
Listing Brokerage: RE/MAX Advantage Plus
FEATURES
- Range
- Refrigerator
- Washer
- Dryer
- Dishwasher
- Gas Water Heater
DETAILS
Every detail of this beautifully maintained 3-bedroom, 2-bath home speaks to quality and comfort. The heart of the home is the fully renovated kitchen, featuring high-end custom cabinetry, a sleek tile backsplash, stainless steel appliances, wall oven, countertop range, and a spacious breakfast bar perfect for casual gatherings. Sunlight pours into the large sunroom addition, enhanced by its southern exposure, creating an inviting space to relax or entertain year-round. The upper level bathroom includes a modern vanity and tiled shower surround, while the recently added lower-level bath brings convenience and style. The expansive family room downstairs offers versatility for everything from movie nights to game days. Outside, the deck overlooks a flat, usable yard ideal for play or peaceful evenings. With durable vinyl windows and siding, plus architectural shingles, this home offers both charm and lasting appeal. Enjoy easy access to outdoor recreation with two parks just a short walk away and the Mississippi dam only minutes by car.
INTERIOR
Bedrooms: 3
Fin ft² / Living Area: 1730 ft²
Below Ground Living: 432ft²
Bathrooms: 2
Above Ground Living: 1298ft²
-
Basement Details: Daylight/Lookout Windows, Finished, Partial,
Appliances Included:
-
- Range
- Refrigerator
- Washer
- Dryer
- Dishwasher
- Gas Water Heater
EXTERIOR
Air Conditioning: Central Air
Garage Spaces: 2
Construction Materials: N/A
Foundation Size: 1156ft²
Unit Amenities:
-
- Deck
- Natural Woodwork
- Hardwood Floors
- Tile Floors
Heating System:
-
- Forced Air
ROOMS
| Main | Size | ft² |
|---|---|---|
| Living Room | 18X12 | 324 ft² |
| Dining Room | 11X9 | 121 ft² |
| Kitchen | 11X9 | 121 ft² |
| Sun Room | 13X13 | 169 ft² |
| Lower | Size | ft² |
|---|---|---|
| Family Room | 20x13 | 400 ft² |
| Upper | Size | ft² |
|---|---|---|
| Bedroom 1 | 13X11 | 169 ft² |
| Bedroom 2 | 11X10 | 121 ft² |
| Bedroom 3 | 10X9 | 100 ft² |
| n/a | Size | ft² |
|---|---|---|
| Deck | 13x12 | 169 ft² |
LOT
Acres: N/A
Lot Size Dim.: 80X135
Longitude: 45.1624
Latitude: -93.3348
Zoning: Residential-Single Family
FINANCIAL & TAXES
Tax year: 2025
Tax annual amount: $3,435
MISCELLANEOUS
Fuel System: N/A
Sewer System: City Sewer/Connected
Water System: City Water/Connected
ADDITIONAL INFORMATION
MLS#: NST7773787
Listing Brokerage: RE/MAX Advantage Plus

ID: 3903813
Published: July 18, 2025
Last Update: July 18, 2025
Views: 1






