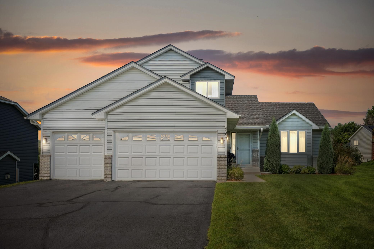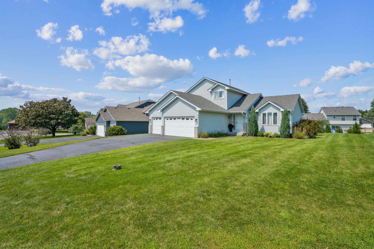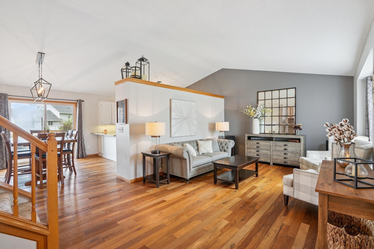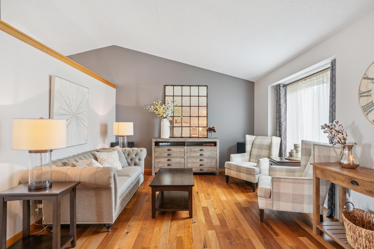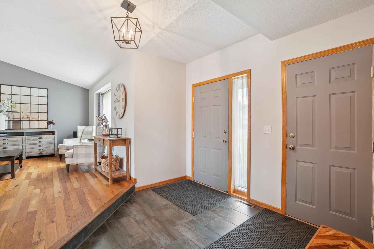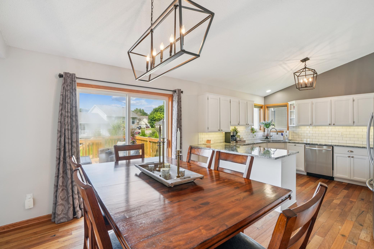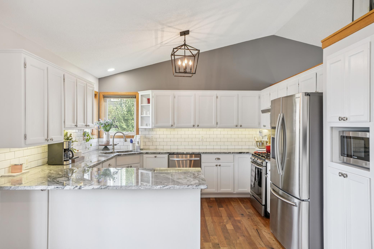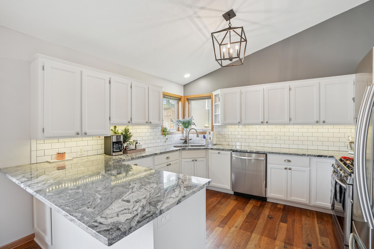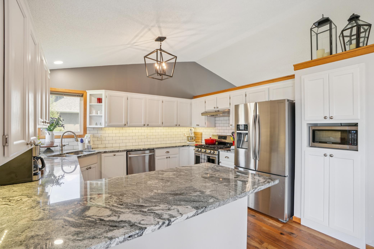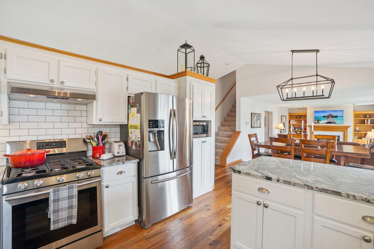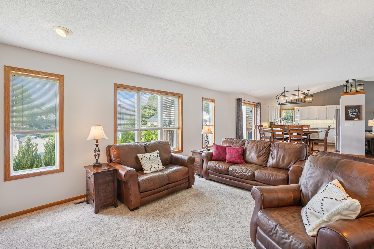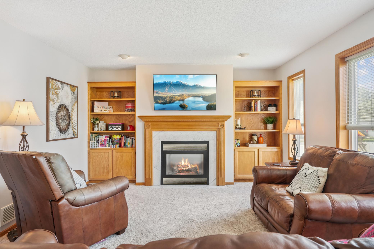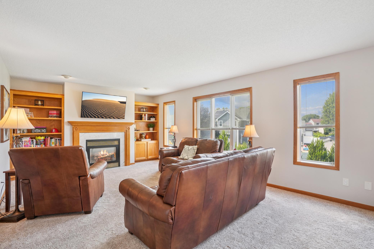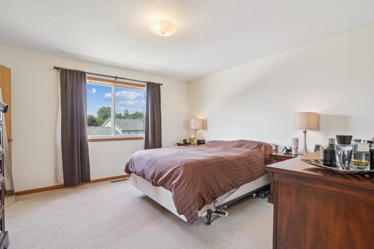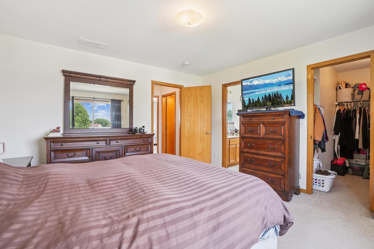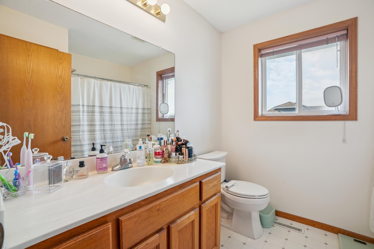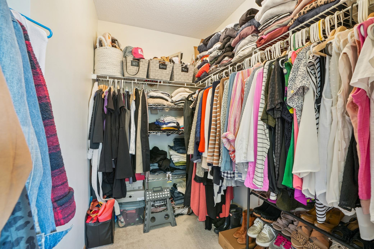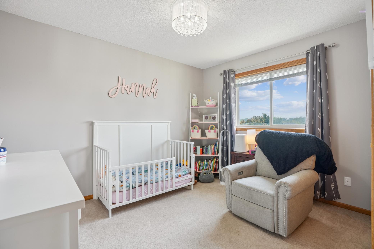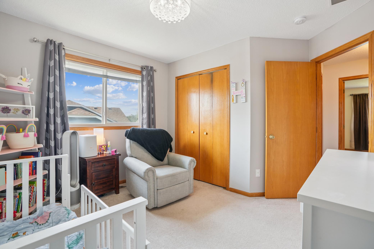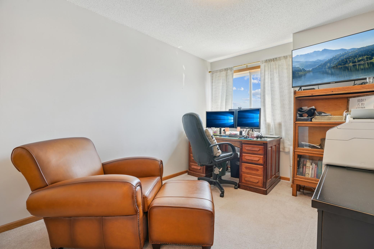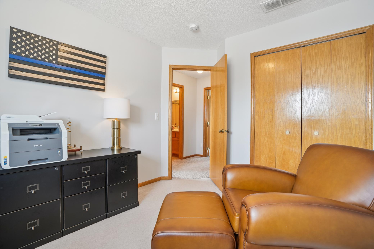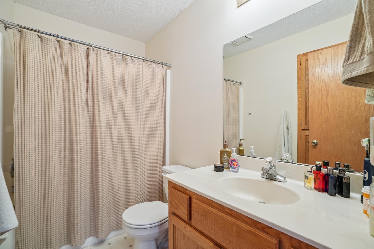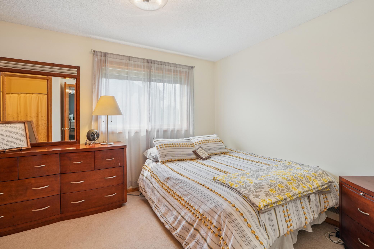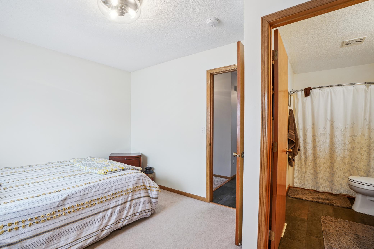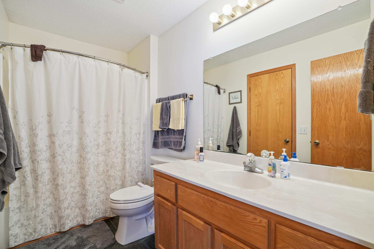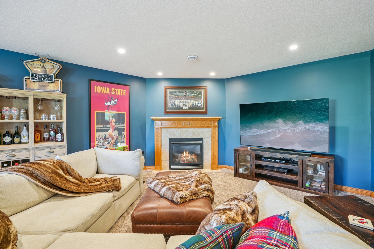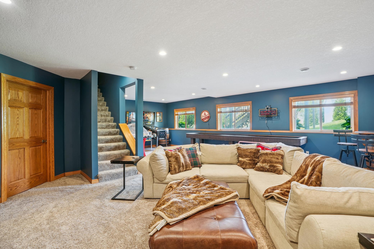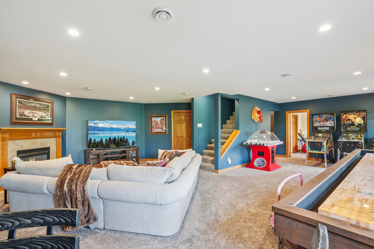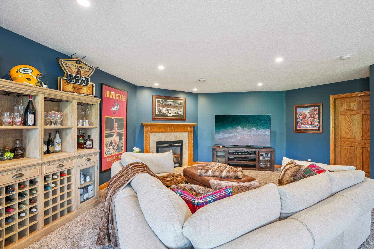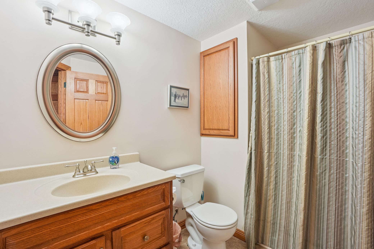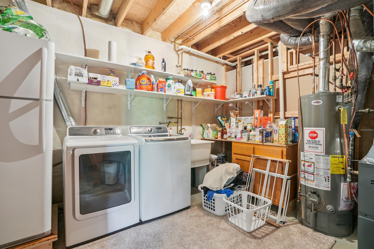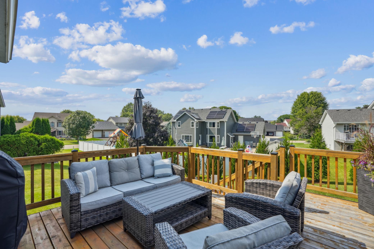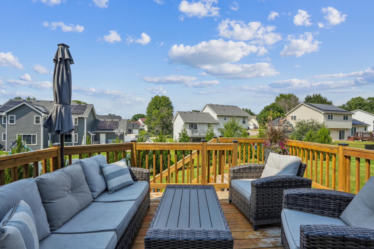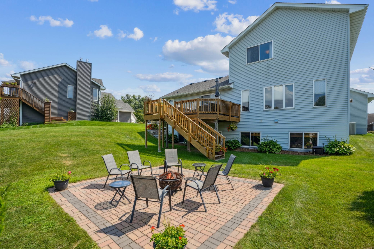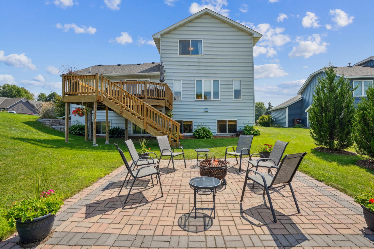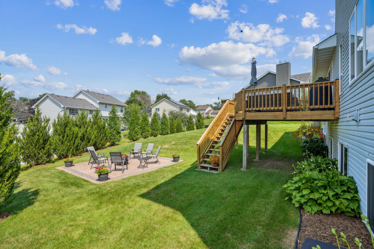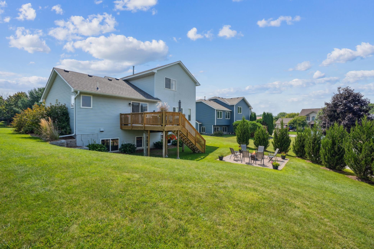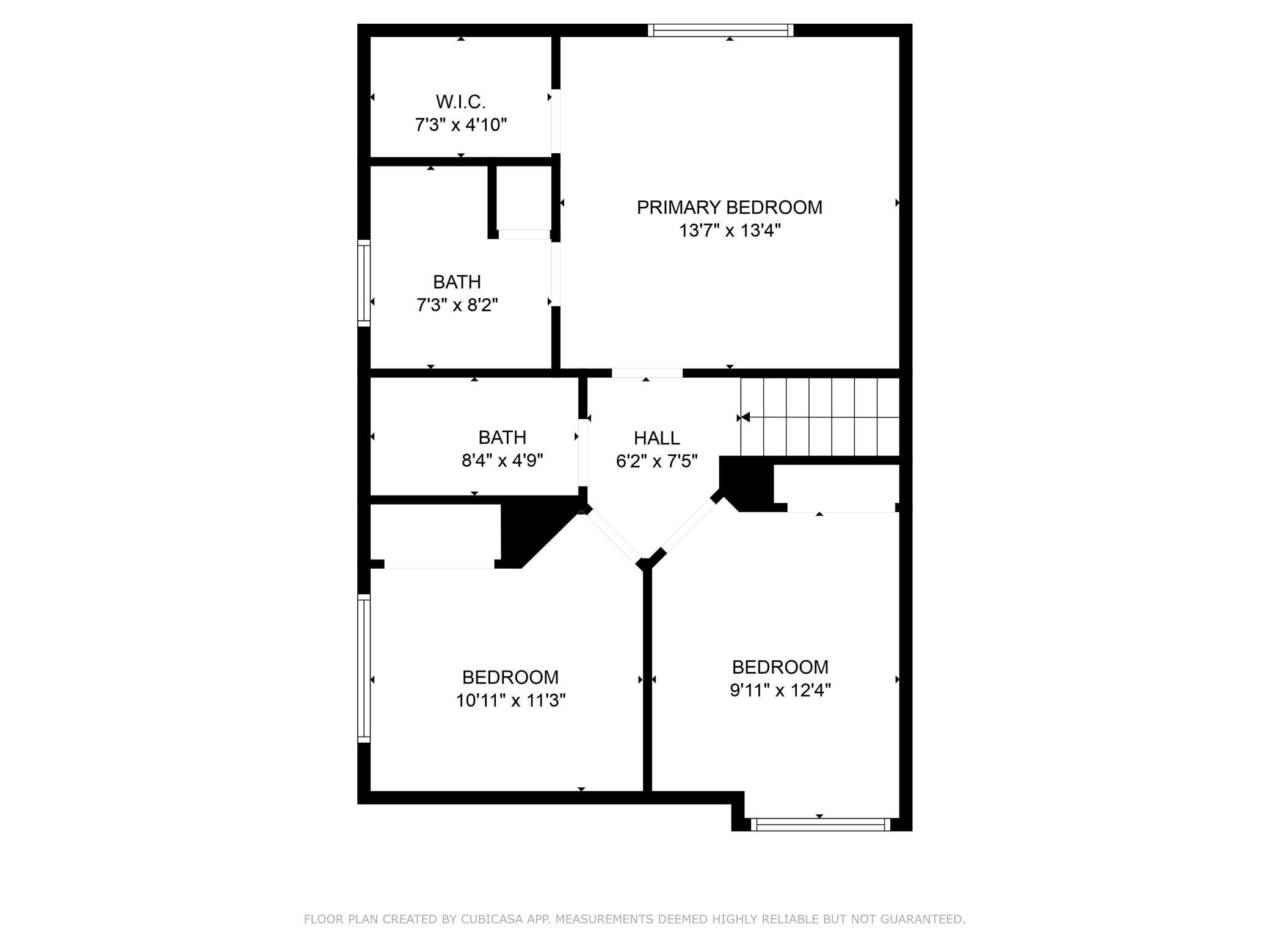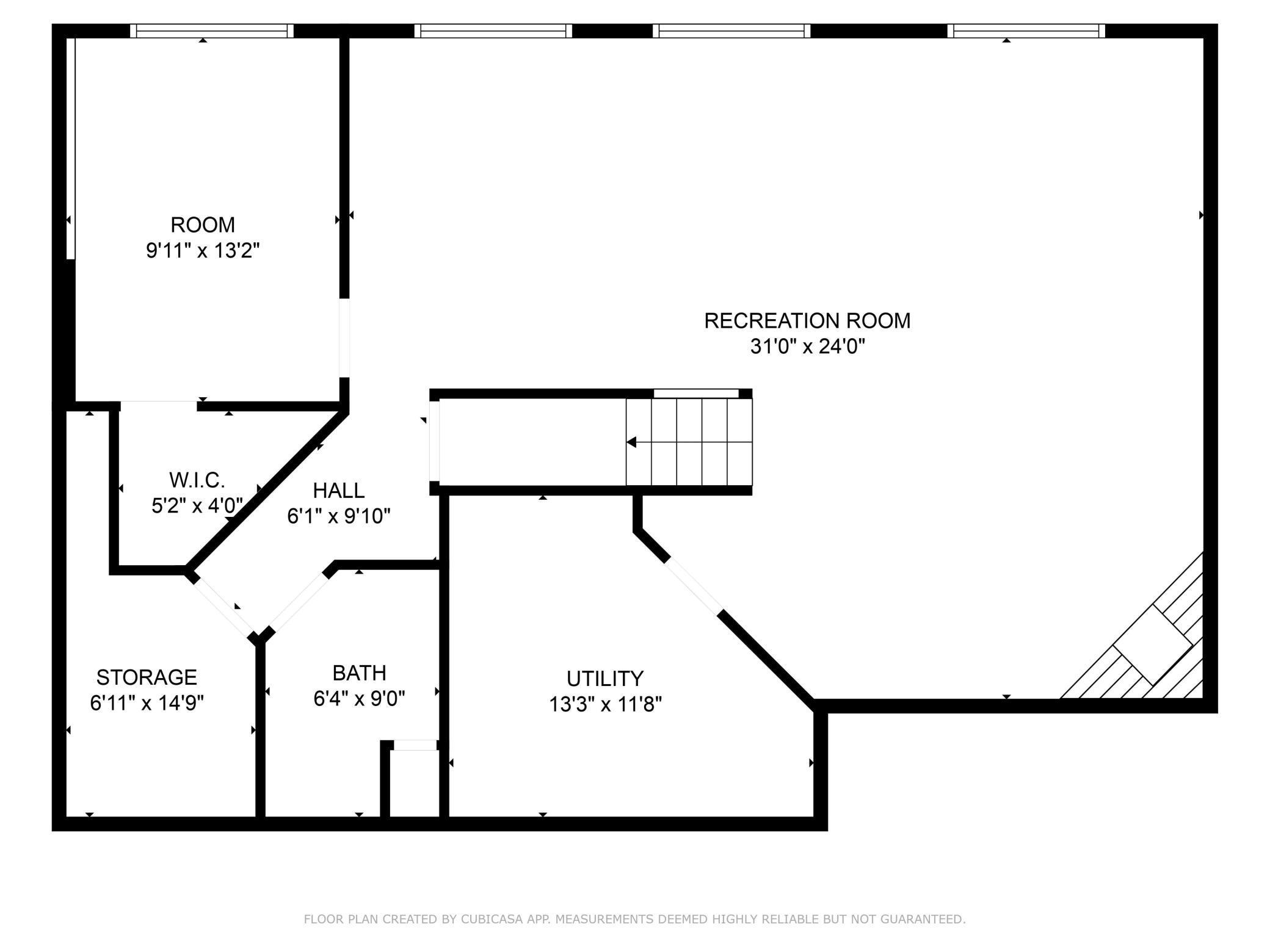267 PENDRYN HILL COURT
267 Pendryn Hill Court, Woodbury, 55125, MN
-
Price: $499,900
-
Status type: For Sale
-
City: Woodbury
-
Neighborhood: Pendryn Hill
Bedrooms: 5
Property Size :2940
-
Listing Agent: NST13711,NST56535
-
Property type : Single Family Residence
-
Zip code: 55125
-
Street: 267 Pendryn Hill Court
-
Street: 267 Pendryn Hill Court
Bathrooms: 4
Year: 1998
Listing Brokerage: Edina Realty, Inc.
FEATURES
- Range
- Refrigerator
- Washer
- Dryer
- Microwave
- Exhaust Fan
- Dishwasher
- Water Softener Owned
- Disposal
- Humidifier
- Gas Water Heater
- Stainless Steel Appliances
DETAILS
Welcome to your dream home! Nestled in a peaceful cul-de-sac, this beautifully modified two-story residence offers the perfect blend of comfort and convenience. With its prime location, you’ll enjoy easy access to shopping, dining and the freeway, making commuting a breeze. Step inside to discover a spacious and inviting layout, perfect for families or entertaining. The main level features a bright and airy living room that seamlessly flows into the dining area. The updated kitchen boasts modern stainless steel appliances, granite countertops, ample counter and cabinet space, and an informal dining area, ideal for casual meals or entertaining guests. These rooms overlook the oversized family room with gas fireplace and built-in bookshelves and provide access to the raised deck and private backyard. Upstairs, you’ll find 3 sizable bedrooms, including a relaxing master suite complete with an en-suite full bathroom and a walk-in closet. Each of the bedrooms offers plenty of natural light and closet space, perfect for your family’s needs. Finally, the lower level has the family room of your dreams! This spacious room is perfect for movie and game nights, with a gas fireplace for chilly winter evenings and large windows along the back wall for plenty of natural light when desired. There is an additional bedroom and 3/4 bath on this level, as well as plenty of storage. Outside, the backyard provides a private area for outdoor gatherings, gardening or simply relaxing in the sun. The cul-de-sac setting ensures a safe space for children to play and a friendly neighborhood atmosphere. Don’t miss the opportunity to make this delightful property your new home. Schedule a showing today and experience all that this lovely modified two-story has to offer!
INTERIOR
Bedrooms: 5
Fin ft² / Living Area: 2940 ft²
Below Ground Living: 960ft²
Bathrooms: 4
Above Ground Living: 1980ft²
-
Basement Details: Block, Daylight/Lookout Windows, Egress Window(s), Finished, Full, Storage Space, Sump Pump,
Appliances Included:
-
- Range
- Refrigerator
- Washer
- Dryer
- Microwave
- Exhaust Fan
- Dishwasher
- Water Softener Owned
- Disposal
- Humidifier
- Gas Water Heater
- Stainless Steel Appliances
EXTERIOR
Air Conditioning: Central Air
Garage Spaces: 3
Construction Materials: N/A
Foundation Size: 1144ft²
Unit Amenities:
-
- Patio
- Kitchen Window
- Deck
- Natural Woodwork
- Hardwood Floors
- Walk-In Closet
- Vaulted Ceiling(s)
- In-Ground Sprinkler
- Tile Floors
- Primary Bedroom Walk-In Closet
Heating System:
-
- Forced Air
ROOMS
| Main | Size | ft² |
|---|---|---|
| Living Room | 15 x 12 | 225 ft² |
| Dining Room | 13 x 11 | 169 ft² |
| Family Room | 19 x 13 | 361 ft² |
| Kitchen | 12 x 12 | 144 ft² |
| Bedroom 5 | 13 x 10 | 169 ft² |
| Upper | Size | ft² |
|---|---|---|
| Bedroom 1 | 13 x 13 | 169 ft² |
| Bedroom 2 | 12 x 10 | 144 ft² |
| Bedroom 3 | 13 x 10 | 169 ft² |
| Bedroom 4 | 13 x 10 | 169 ft² |
| Lower | Size | ft² |
|---|---|---|
| Great Room | 24 x 31 | 576 ft² |
LOT
Acres: N/A
Lot Size Dim.: 90 x 127
Longitude: 44.9431
Latitude: -92.9178
Zoning: Residential-Single Family
FINANCIAL & TAXES
Tax year: 2025
Tax annual amount: $5,276
MISCELLANEOUS
Fuel System: N/A
Sewer System: City Sewer/Connected
Water System: City Water/Connected
ADDITIONAL INFORMATION
MLS#: NST7791112
Listing Brokerage: Edina Realty, Inc.

ID: 4025325
Published: August 21, 2025
Last Update: August 21, 2025
Views: 9


