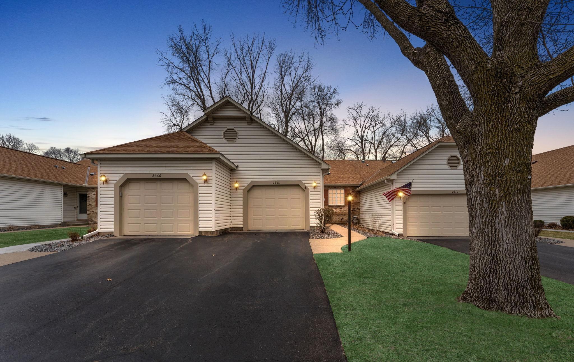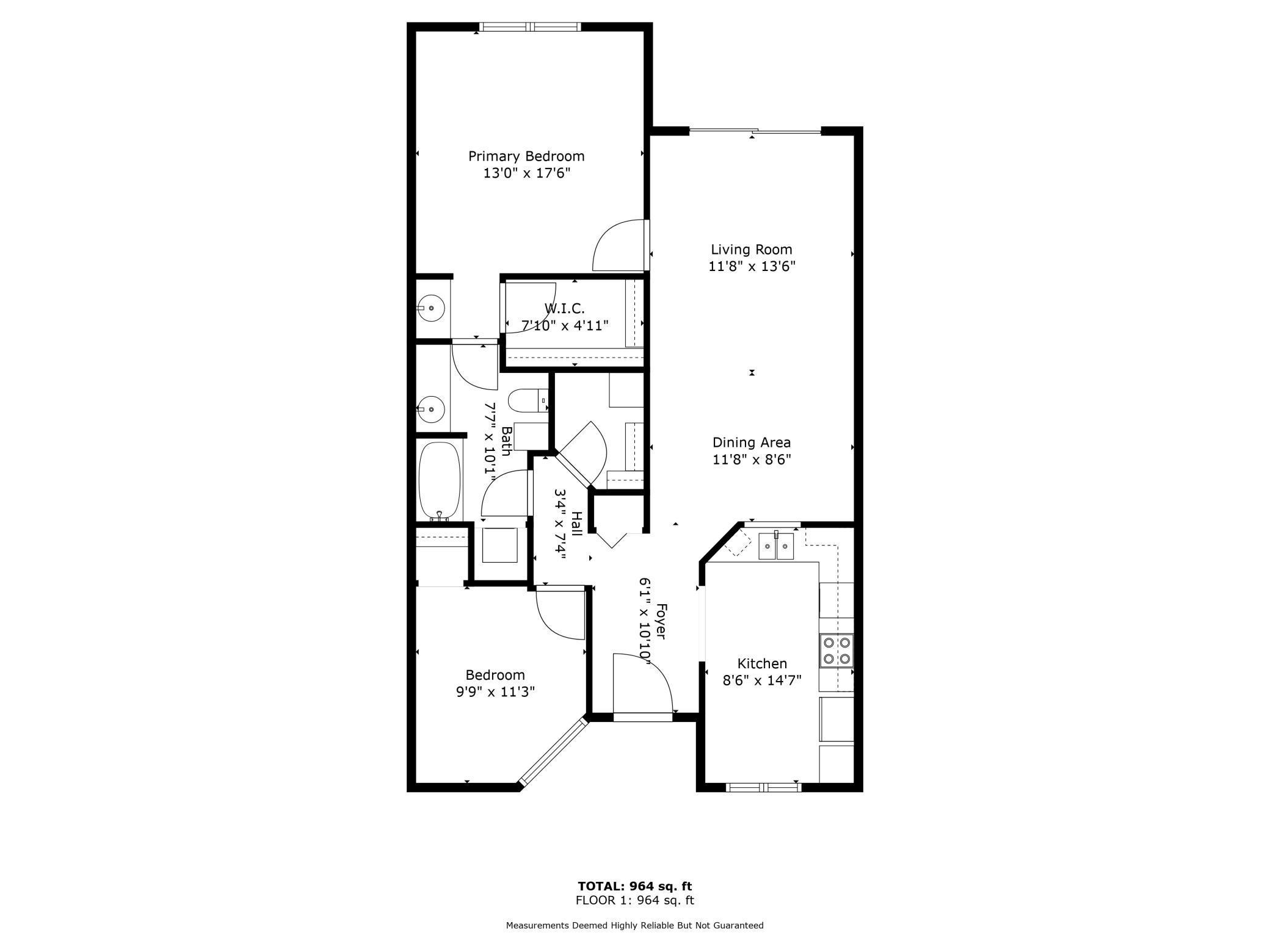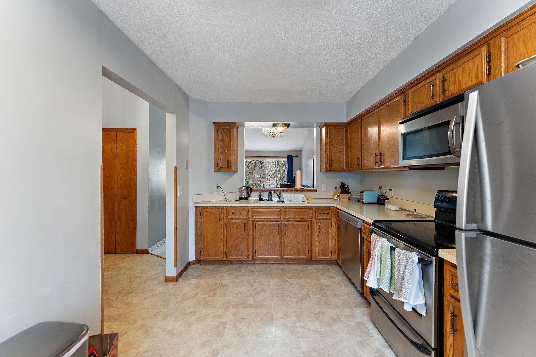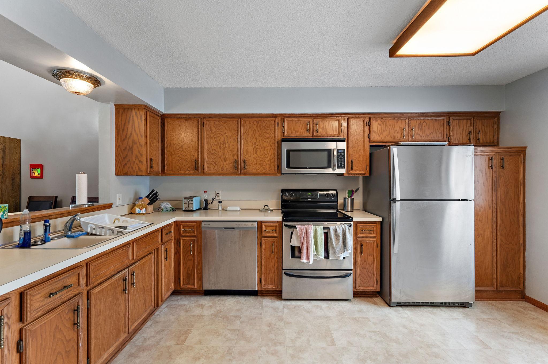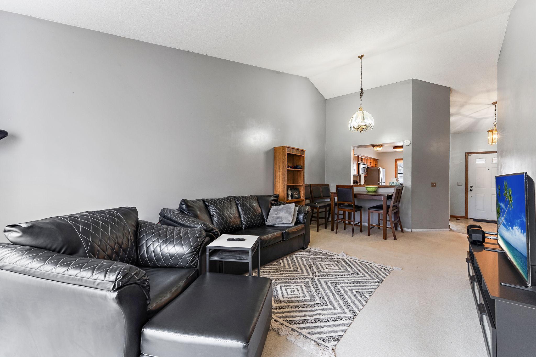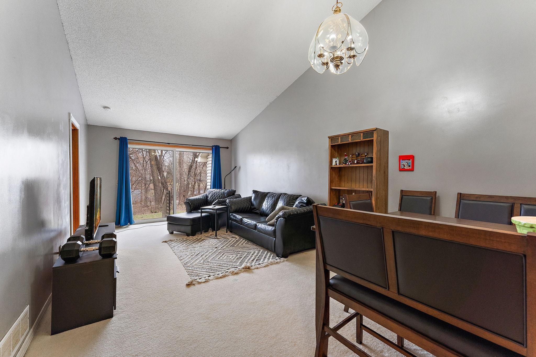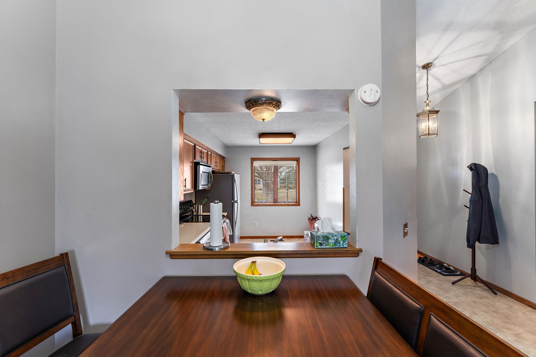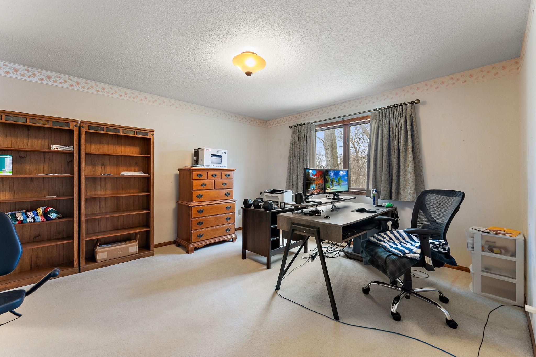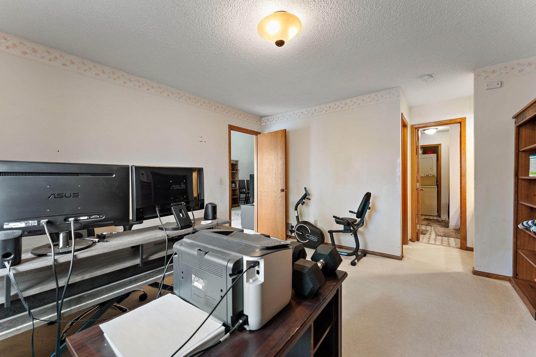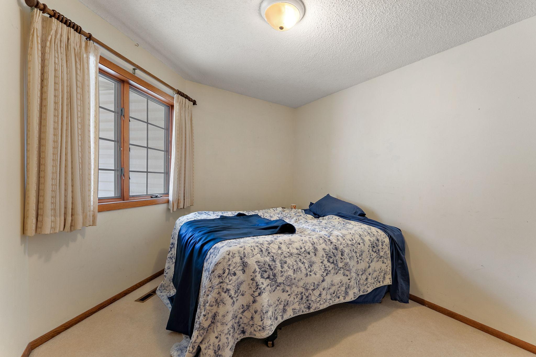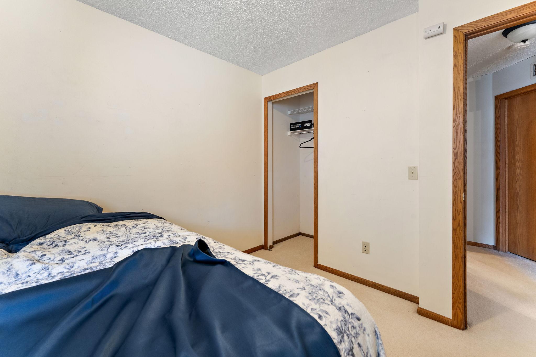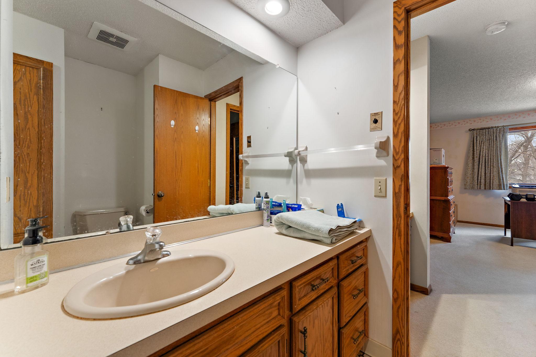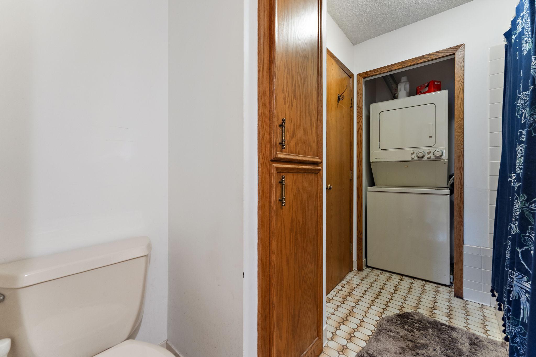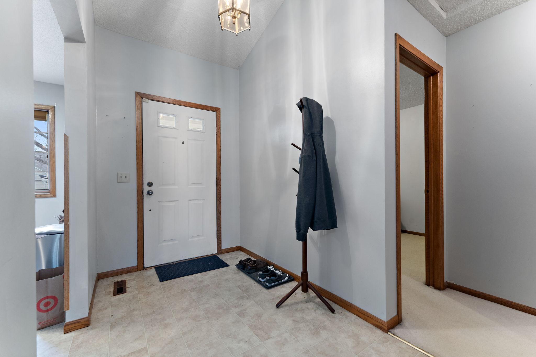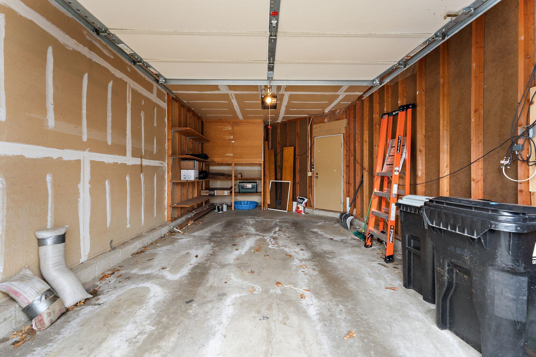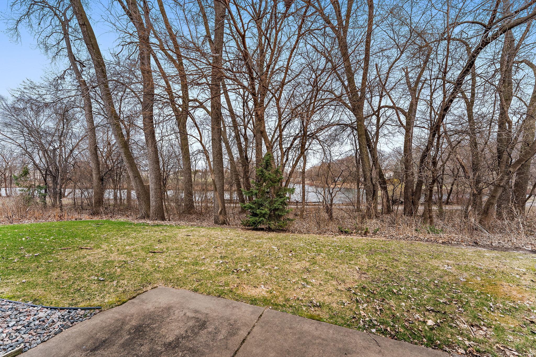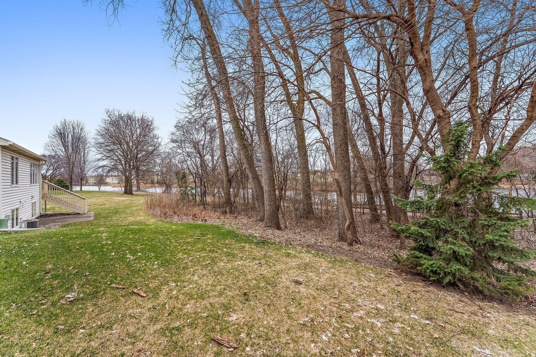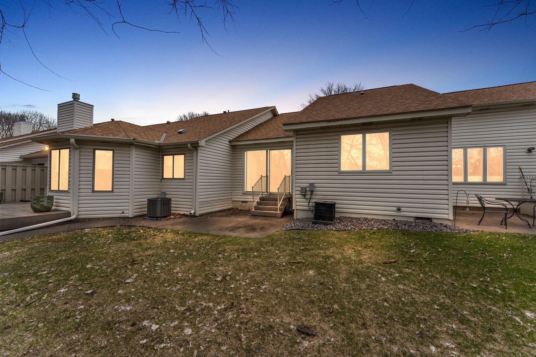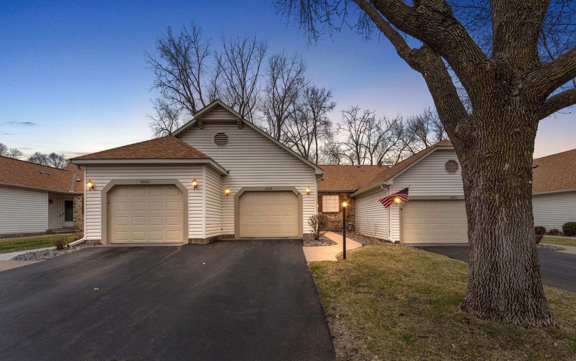2668 LAKE COURT DRIVE
2668 Lake Court Drive, Mounds View, 55112, MN
-
Price: $187,500
-
Status type: For Sale
-
City: Mounds View
-
Neighborhood: Cic 215 Silver Lake Woods Condo
Bedrooms: 2
Property Size :971
-
Listing Agent: NST19361,NST87088
-
Property type : Townhouse Side x Side
-
Zip code: 55112
-
Street: 2668 Lake Court Drive
-
Street: 2668 Lake Court Drive
Bathrooms: 1
Year: 1986
Listing Brokerage: RE/MAX Results
FEATURES
- Range
- Refrigerator
- Washer
- Dryer
- Microwave
- Dishwasher
- Water Softener Owned
- Disposal
- Gas Water Heater
- Stainless Steel Appliances
DETAILS
One level townhome boasts 2 bedrooms (note size of larger BR), functional eat-in kitchen with dining room, and attached/oversized 1 car garage. Walk-thru bath, in unit laundry, and private patio/yard are some of the other pluses!!! Truly one level living with only a couple stairs to get from garage to house. A few more to get out back to enjoy the patio, but once inside, everything is on one level. Laundry is conveniently located in the bathroom (stackable in separate closet) and bathroom walks through from other bedroom/hallway to bigger of the two bedrooms which overlooks a treed and private backyard. Built in the 80’s and updated through the years. Recently was rented, but overall, in pretty good shape with maintenance and mechanicals up to date. THIS INCLUDES A NEW FURNACE BEING INSTALLED A COUPLE YEARS AGO!!! Just a few steps through the aforementioned wooded space you will find paved trails that get you to a park (with play ground, basketball court and a variety of playfields/green space), Silver View Disc Golf Course, and completely around Wood Lake. All this along with all the Hwy 10 corridor has to offer being only blocks away—restaurants, shopping, convenient stores, and a mall!!! Renter moved out early so place is clean, empty, and ready to close on and move into!!!
INTERIOR
Bedrooms: 2
Fin ft² / Living Area: 971 ft²
Below Ground Living: N/A
Bathrooms: 1
Above Ground Living: 971ft²
-
Basement Details: Crawl Space,
Appliances Included:
-
- Range
- Refrigerator
- Washer
- Dryer
- Microwave
- Dishwasher
- Water Softener Owned
- Disposal
- Gas Water Heater
- Stainless Steel Appliances
EXTERIOR
Air Conditioning: Central Air
Garage Spaces: 1
Construction Materials: N/A
Foundation Size: 971ft²
Unit Amenities:
-
- Patio
- Kitchen Window
- Walk-In Closet
- Vaulted Ceiling(s)
- Washer/Dryer Hookup
- Panoramic View
- Cable
- Main Floor Primary Bedroom
- Primary Bedroom Walk-In Closet
Heating System:
-
- Forced Air
ROOMS
| Main | Size | ft² |
|---|---|---|
| Living Room | 15x12 | 225 ft² |
| Kitchen | 14x10 | 196 ft² |
| Dining Room | 11x9 | 121 ft² |
| Bedroom 1 | 16x12 | 256 ft² |
| Bedroom 2 | 11x10 | 121 ft² |
| Foyer | 10x6 | 100 ft² |
| Patio | 10x8 | 100 ft² |
LOT
Acres: N/A
Lot Size Dim.: Common
Longitude: 45.104
Latitude: -93.2147
Zoning: Residential-Single Family
FINANCIAL & TAXES
Tax year: 2025
Tax annual amount: $3,100
MISCELLANEOUS
Fuel System: N/A
Sewer System: City Sewer/Connected
Water System: City Water/Connected
ADDITIONAL INFORMATION
MLS#: NST7732194
Listing Brokerage: RE/MAX Results

ID: 3679751
Published: May 16, 2025
Last Update: May 16, 2025
Views: 8


