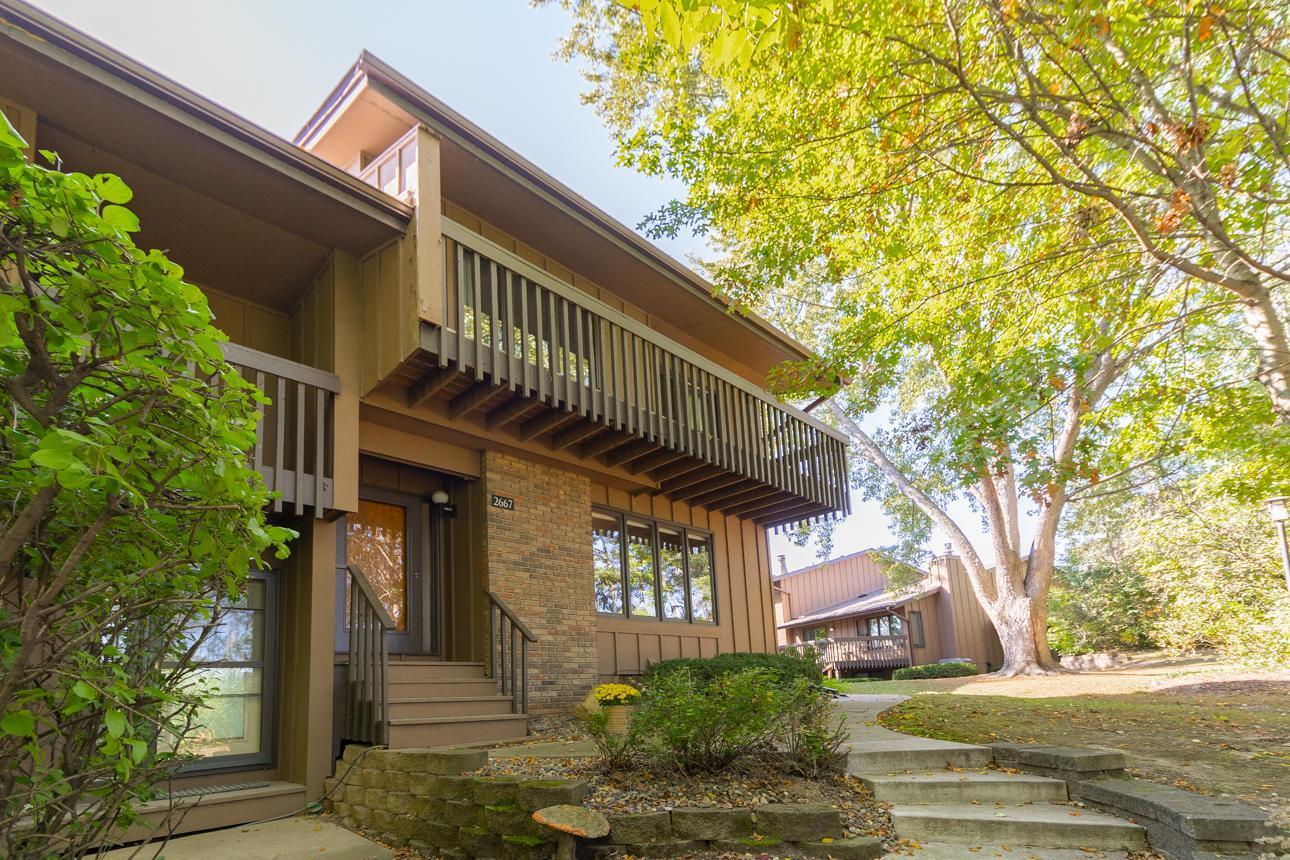2667 SUMAC RIDGE
2667 Sumac Ridge, Saint Paul (White Bear Lake), 55110, MN
-
Price: $285,000
-
Status type: For Sale
-
Neighborhood: Lakewood Village 3
Bedrooms: 3
Property Size :1918
-
Listing Agent: NST16731,NST49849
-
Property type : Townhouse Side x Side
-
Zip code: 55110
-
Street: 2667 Sumac Ridge
-
Street: 2667 Sumac Ridge
Bathrooms: 3
Year: 1976
Listing Brokerage: Coldwell Banker Burnet
FEATURES
- Range
- Refrigerator
- Washer
- Dryer
- Dishwasher
- Disposal
DETAILS
Welcome home! This spacious 3-bedroom, 3-bath home in the sought-after Lakewood Village community of White Bear Lake is ready for you! Nestled at the end of a peaceful cul-de-sac, this well-built townhome offers tranquil wooded views, nice landscaping, and a deck and balcony. Inside you’ll agree, it feels like home blending many recent updates with original charm. The main floor living room welcomes your guests and a generous kitchen and dining area have a cozy sitting area with fireplace, leading out to a spacious, sunny deck. Perfect for entertaining! Convenient main floor half bath, LL laundry. Upstairs has 3 bedrooms on one level, and 2 bathrooms, great for guests! The large primary suite features a private balcony overlooking mature trees to enjoy your morning coffee or relax in the evening. Three quarter bath has new tile floor, new toilet, and plumbing updates. The lower level family room provides flexible living space and connects to the attached 2-car garage. Recent improvements include: new luxury vinyl flooring and carpet, and fresh paint (2025); roof and AC (2023); furnace (2019); and electrical, plumbing, and lighting updates. Enjoy the community pool come summer. Outdoor path leads to Century College ballfields with sidewalks for nice walks morning and evening. Don't let this one get away, book your private showing today!
INTERIOR
Bedrooms: 3
Fin ft² / Living Area: 1918 ft²
Below Ground Living: 343ft²
Bathrooms: 3
Above Ground Living: 1575ft²
-
Basement Details: Finished, Partial,
Appliances Included:
-
- Range
- Refrigerator
- Washer
- Dryer
- Dishwasher
- Disposal
EXTERIOR
Air Conditioning: Central Air
Garage Spaces: 2
Construction Materials: N/A
Foundation Size: 896ft²
Unit Amenities:
-
- Deck
- Balcony
Heating System:
-
- Forced Air
ROOMS
| Main | Size | ft² |
|---|---|---|
| Living Room | 21x22 | 441 ft² |
| Dining Room | 8x10.5 | 83.33 ft² |
| Great Room | 13x15 | 169 ft² |
| Kitchen | 8x13 | 64 ft² |
| Upper | Size | ft² |
|---|---|---|
| Bedroom 1 | 19x15 | 361 ft² |
| Bedroom 2 | 10x12.5 | 124.17 ft² |
| Bedroom 3 | 10x12.5 | 124.17 ft² |
| Lower | Size | ft² |
|---|---|---|
| Family Room | 21x21 | 441 ft² |
LOT
Acres: N/A
Lot Size Dim.: 22x58x22x58
Longitude: 45.0392
Latitude: -92.9881
Zoning: Residential-Single Family
FINANCIAL & TAXES
Tax year: 2025
Tax annual amount: $3,730
MISCELLANEOUS
Fuel System: N/A
Sewer System: City Sewer/Connected
Water System: City Water/Connected
ADDITIONAL INFORMATION
MLS#: NST7788217
Listing Brokerage: Coldwell Banker Burnet

ID: 4200752
Published: October 10, 2025
Last Update: October 10, 2025
Views: 1






