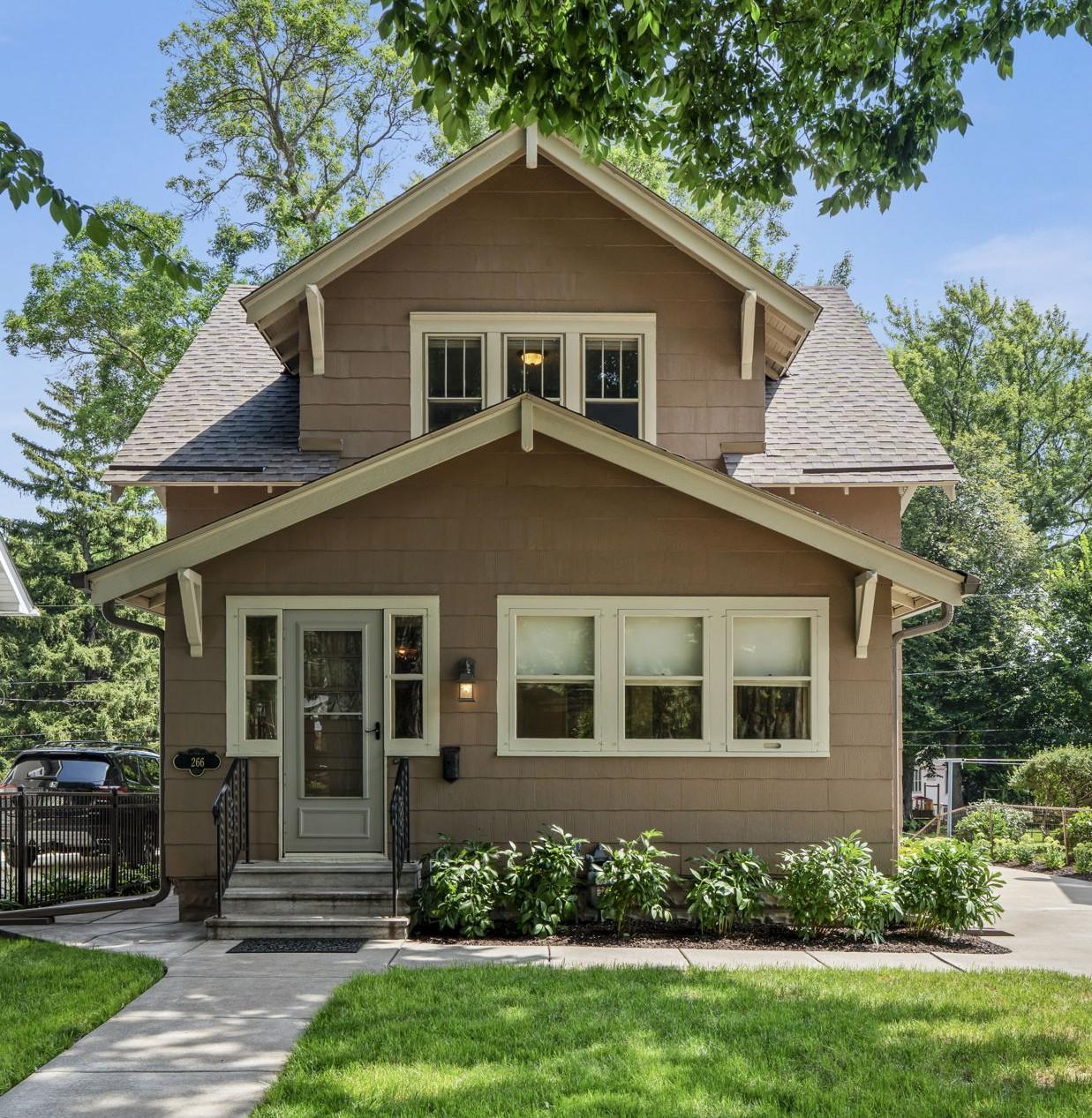266 HAMLINE AVENUE
266 Hamline Avenue, Saint Paul, 55105, MN
-
Price: $369,900
-
Status type: For Sale
-
City: Saint Paul
-
Neighborhood: Macalester-Groveland
Bedrooms: 3
Property Size :1367
-
Listing Agent: NST16460,NST41832
-
Property type : Single Family Residence
-
Zip code: 55105
-
Street: 266 Hamline Avenue
-
Street: 266 Hamline Avenue
Bathrooms: 2
Year: 1918
Listing Brokerage: Coldwell Banker Burnet
FEATURES
- Range
- Refrigerator
- Washer
- Dryer
- Dishwasher
- Stainless Steel Appliances
DETAILS
Welcome to this well-loved and beautifully maintained home in the heart of St. Paul's Macalester-Groveland neighborhood. Set on an extra-deep lot, this property offers rare, private extended green space. Inside, you'll be captivated by the original woodwork, hardwood floors, 5 and 6-panel doors, stained glass windows, original hardware, and vintage burnished copper air registers. The sun-drenched 4-season front porch adds the perfect touch of warmth and versatility for year-round enjoyment. The main floor includes high ceilings and generous room sizes with a spacious kitchen and pantry. Upstairs are three bedrooms with generously sized closets, providing ample storage rarely found in homes of this era and a full bathroom. Step outside and enjoy a thoughtfully landscaped backyard with low maintenance gardens, outdoor shed, and a new ornamental black fencing. The detached garage includes a workbench area and loft storage. Newer concrete driveway (2016) adds convenient off-street parking and easy maintenance.
INTERIOR
Bedrooms: 3
Fin ft² / Living Area: 1367 ft²
Below Ground Living: N/A
Bathrooms: 2
Above Ground Living: 1367ft²
-
Basement Details: Block, Full, Unfinished,
Appliances Included:
-
- Range
- Refrigerator
- Washer
- Dryer
- Dishwasher
- Stainless Steel Appliances
EXTERIOR
Air Conditioning: Central Air
Garage Spaces: 1
Construction Materials: N/A
Foundation Size: 722ft²
Unit Amenities:
-
- Kitchen Window
- Porch
- Natural Woodwork
- Hardwood Floors
- Walk-In Closet
- Paneled Doors
- Tile Floors
- Primary Bedroom Walk-In Closet
Heating System:
-
- Forced Air
ROOMS
| Main | Size | ft² |
|---|---|---|
| Living Room | 19.9x13.3 | 261.69 ft² |
| Dining Room | 11.4x13.7 | 153.94 ft² |
| Kitchen | 11.5x14.8 | 167.44 ft² |
| Four Season Porch | 18.1x7.1 | 128.09 ft² |
| Pantry (Walk-In) | 8.11x4.10 | 43.1 ft² |
| Upper | Size | ft² |
|---|---|---|
| Bedroom 1 | 14.4x9.4 | 133.78 ft² |
| Bedroom 2 | 11.4x11.6 | 130.33 ft² |
| Bedroom 3 | 11.9x6.9 | 79.31 ft² |
LOT
Acres: N/A
Lot Size Dim.: 42x134
Longitude: 44.9334
Latitude: -93.1565
Zoning: Residential-Single Family
FINANCIAL & TAXES
Tax year: 2025
Tax annual amount: $4,724
MISCELLANEOUS
Fuel System: N/A
Sewer System: City Sewer/Connected
Water System: City Water/Connected
ADDITIONAL INFORMATION
MLS#: NST7785813
Listing Brokerage: Coldwell Banker Burnet

ID: 3984953
Published: August 11, 2025
Last Update: August 11, 2025
Views: 1






