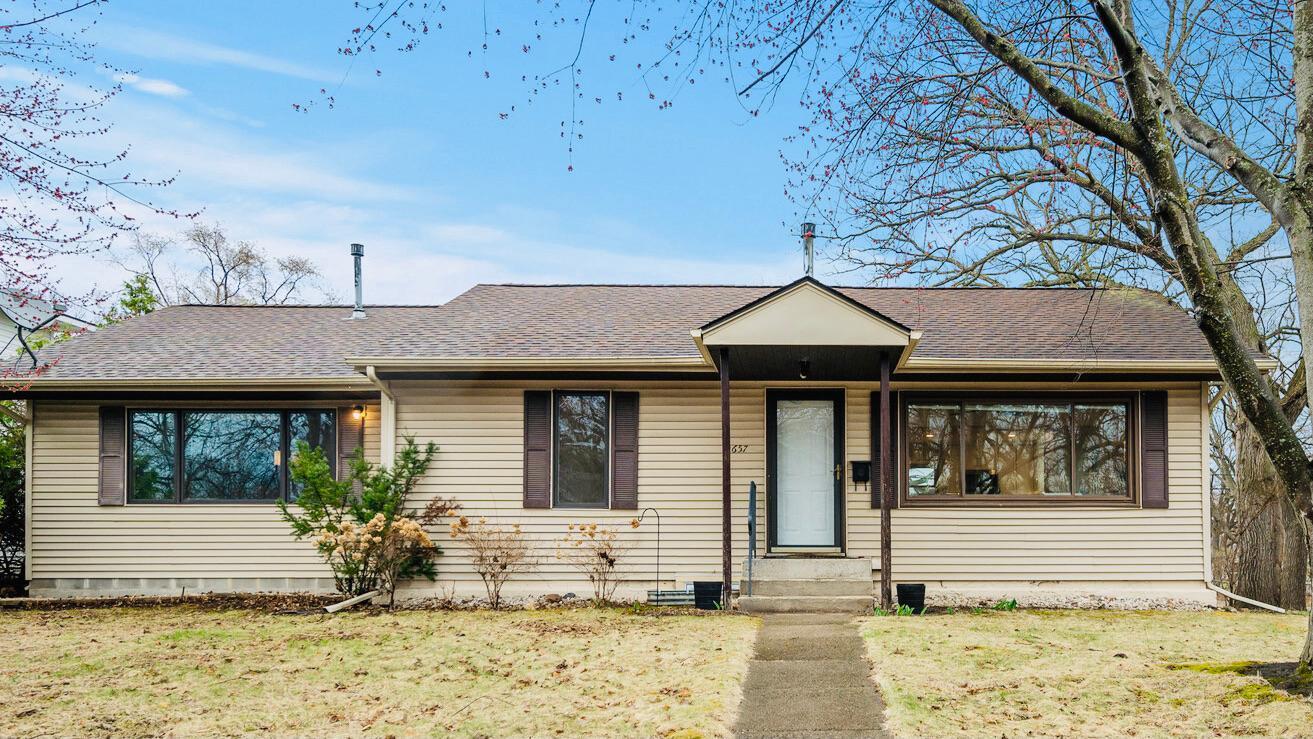2657 HAMPSHIRE AVENUE
2657 Hampshire Avenue, Saint Louis Park, 55426, MN
-
Price: $469,000
-
Status type: For Sale
-
City: Saint Louis Park
-
Neighborhood: N/A
Bedrooms: 4
Property Size :2416
-
Listing Agent: NST16629,NST103364
-
Property type : Single Family Residence
-
Zip code: 55426
-
Street: 2657 Hampshire Avenue
-
Street: 2657 Hampshire Avenue
Bathrooms: 3
Year: 1952
Listing Brokerage: Edina Realty, Inc.
DETAILS
Charming and Spacious St. Louis Park Home on a Rare Double Lot. Discover this one-of-a-kind gem in the heart of St. Louis Park! Nestled on a rare corner double lot, this charming home offers a perfect mix of indoor comfort and outdoor serenity. The expansive yard and screened-in porch set the stage for summer BBQ's, morning coffee, or relaxing evenings in your own peaceful retreat. Step inside to find an open and airy layout with plenty of space to spread out. The main level features a warm, inviting and cozy Great Room, a generous Primary Bedroom with private en suite 3/4 bath, a Full bathroom and 2 additional bedrooms- all on the same level for convenient living. The private master suite is tucked away and feels like a true getaway, complete with its own cozy living area that can double as a family room, en suite bathroom and access to a charming three-season porch. Down stairs, a finished lower level offers even more space to gather and unwind, along with an additional 3/4 bath for added convenience. Other highlights include a two-stall garage, beautifully maintained perennial gardens that bloom year after year and a sought-after location in a quiet, established neighborhood. Located near Highway 100, Minnetonka Blvd and Louisiana Ave for easy commuting. This home is ideal for any type household and their guests. Don't miss your chance to own this rare and spacious property in a prime St Louis Park location!
INTERIOR
Bedrooms: 4
Fin ft² / Living Area: 2416 ft²
Below Ground Living: 875ft²
Bathrooms: 3
Above Ground Living: 1541ft²
-
Basement Details: Block, Finished, Full,
Appliances Included:
-
EXTERIOR
Air Conditioning: Central Air
Garage Spaces: 2
Construction Materials: N/A
Foundation Size: 1541ft²
Unit Amenities:
-
- Patio
- Main Floor Primary Bedroom
Heating System:
-
- Forced Air
- Other
ROOMS
| Main | Size | ft² |
|---|---|---|
| Living Room | 19x11 | 361 ft² |
| Kitchen | 19x13 | 361 ft² |
| Bedroom 1 | 10x12 | 100 ft² |
| Bedroom 2 | 10x11 | 100 ft² |
| Bedroom 3 | 12x12 | 144 ft² |
| Bathroom | 8x5 | 64 ft² |
| Bathroom | 6x5 | 36 ft² |
| Family Room | 18x10 | 324 ft² |
| Basement | Size | ft² |
|---|---|---|
| Bedroom 4 | 24x13 | 576 ft² |
| Bathroom | 8x3 | 64 ft² |
| Bonus Room | 13x7 | 169 ft² |
| Laundry | 17x12 | 289 ft² |
LOT
Acres: N/A
Lot Size Dim.: 80x140
Longitude: 44.9552
Latitude: -93.3654
Zoning: Residential-Single Family
FINANCIAL & TAXES
Tax year: 2025
Tax annual amount: $7,042
MISCELLANEOUS
Fuel System: N/A
Sewer System: City Sewer/Connected
Water System: City Water/Connected
ADITIONAL INFORMATION
MLS#: NST7727827
Listing Brokerage: Edina Realty, Inc.

ID: 3533930
Published: April 18, 2025
Last Update: April 18, 2025
Views: 8






