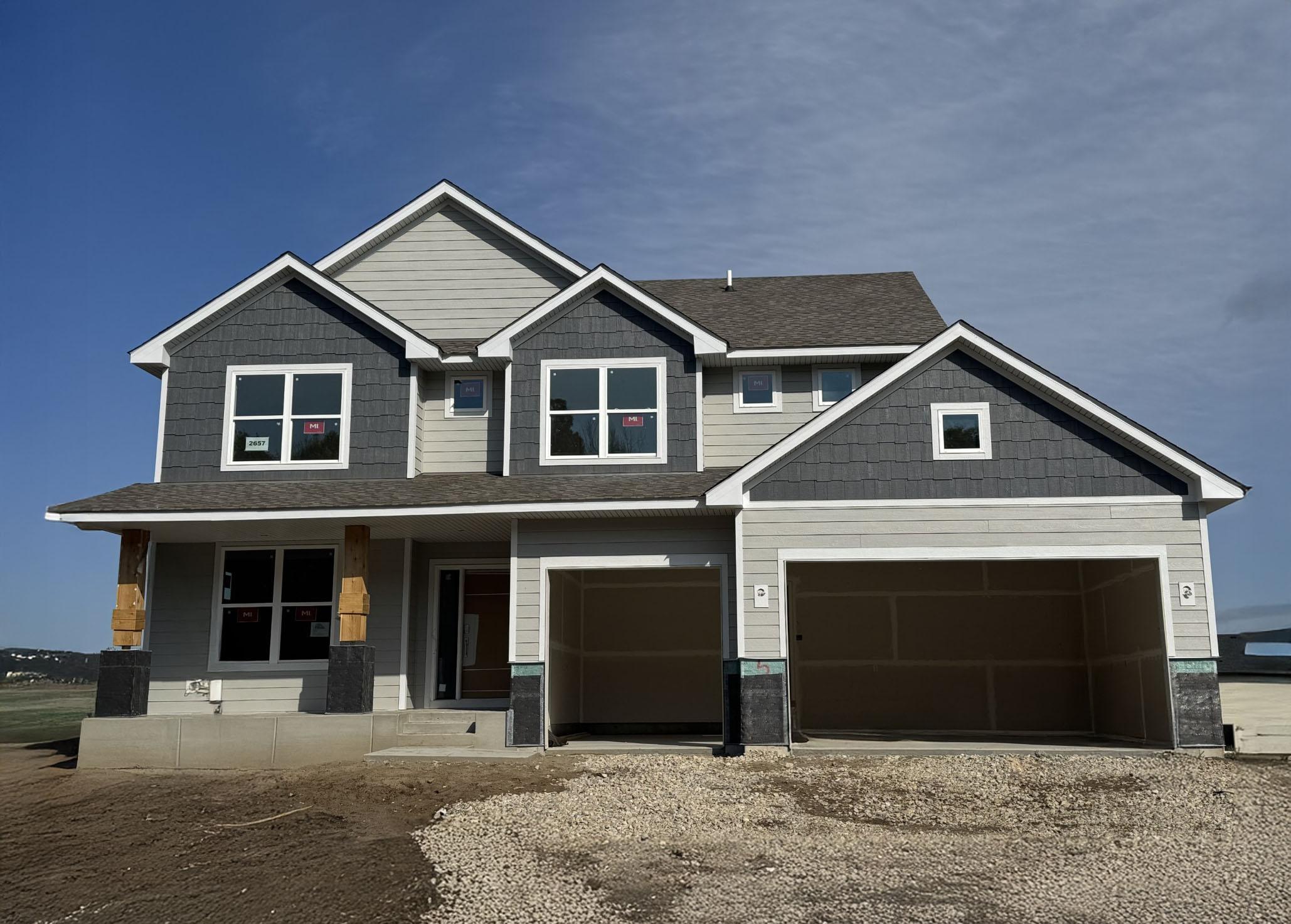2657 ASPEN DRIVE
2657 Aspen Drive, Shakopee, 55379, MN
-
Price: $624,590
-
Status type: For Sale
-
City: Shakopee
-
Neighborhood: Arbor Bluff
Bedrooms: 4
Property Size :2712
-
Listing Agent: NST10379,NST505534
-
Property type : Single Family Residence
-
Zip code: 55379
-
Street: 2657 Aspen Drive
-
Street: 2657 Aspen Drive
Bathrooms: 3
Year: 2025
Listing Brokerage: Lennar Sales Corp
FEATURES
- Refrigerator
- Microwave
- Exhaust Fan
- Dishwasher
- Disposal
- Cooktop
- Wall Oven
- Humidifier
- Air-To-Air Exchanger
- Tankless Water Heater
- Stainless Steel Appliances
DETAILS
Welcome to the Arbor Bluff Landmark Collection—Shakopee’s newest community, celebrated for its stunning natural surroundings. This spacious Lewis walkout home offers four upper-level bedrooms, a versatile loft, and a range of high-end upgrades, including a gourmet kitchen with soft-close cabinetry, modern door hardware, premium faucets, and plush carpeting. The Great Room features a striking stone gas fireplace, while the expansive gourmet kitchen boasts three walls of cabinetry, a large island with abundant storage, and a walk-in pantry. A main-level office/flex room with French doors adds flexibility, and every bedroom—along with the mudroom and pantry—includes a walk-in closet for exceptional storage. The luxurious primary suite offers a private en-suite bath, creating a true retreat, and the unfinished walkout basement provides ample space to grow. This home is under construction and is available for a December closing date! Ask about how to qualify for savings up to $5,000 with the use of the Seller's Preferred Lender!
INTERIOR
Bedrooms: 4
Fin ft² / Living Area: 2712 ft²
Below Ground Living: N/A
Bathrooms: 3
Above Ground Living: 2712ft²
-
Basement Details: Storage Space, Unfinished, Walkout,
Appliances Included:
-
- Refrigerator
- Microwave
- Exhaust Fan
- Dishwasher
- Disposal
- Cooktop
- Wall Oven
- Humidifier
- Air-To-Air Exchanger
- Tankless Water Heater
- Stainless Steel Appliances
EXTERIOR
Air Conditioning: Central Air
Garage Spaces: 3
Construction Materials: N/A
Foundation Size: 1226ft²
Unit Amenities:
-
- Kitchen Window
- Porch
- Natural Woodwork
- Walk-In Closet
- Washer/Dryer Hookup
- In-Ground Sprinkler
- Paneled Doors
- Kitchen Center Island
- French Doors
- Primary Bedroom Walk-In Closet
Heating System:
-
- Forced Air
ROOMS
| Main | Size | ft² |
|---|---|---|
| Family Room | 16x17 | 256 ft² |
| Kitchen | 11x13 | 121 ft² |
| Office | 12x13 | 144 ft² |
| Informal Dining Room | 13x11 | 169 ft² |
| Upper | Size | ft² |
|---|---|---|
| Bedroom 1 | 15x16 | 225 ft² |
| Bedroom 2 | 12x12 | 144 ft² |
| Bedroom 3 | 12x14 | 144 ft² |
| Bedroom 4 | 11x12 | 121 ft² |
| Loft | 12x10 | 144 ft² |
LOT
Acres: N/A
Lot Size Dim.: TBD
Longitude: 44.7588
Latitude: -93.4873
Zoning: Residential-Single Family
FINANCIAL & TAXES
Tax year: 2025
Tax annual amount: N/A
MISCELLANEOUS
Fuel System: N/A
Sewer System: City Sewer/Connected
Water System: City Water/Connected
ADDITIONAL INFORMATION
MLS#: NST7822262
Listing Brokerage: Lennar Sales Corp

ID: 4259304
Published: October 31, 2025
Last Update: October 31, 2025
Views: 1






