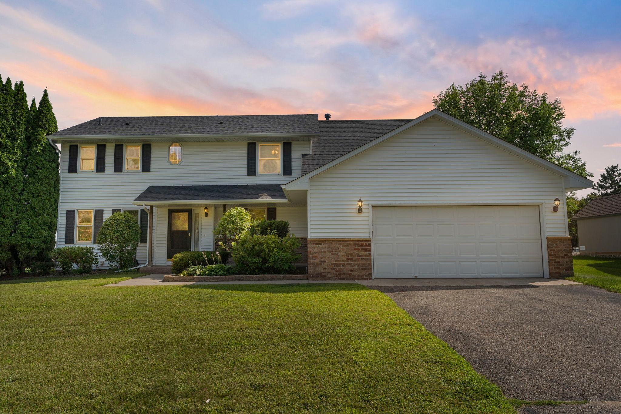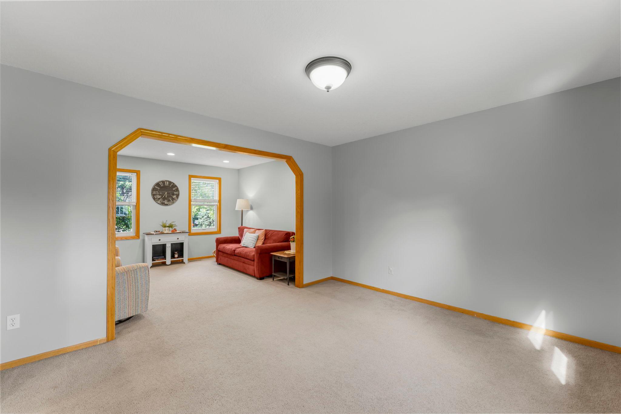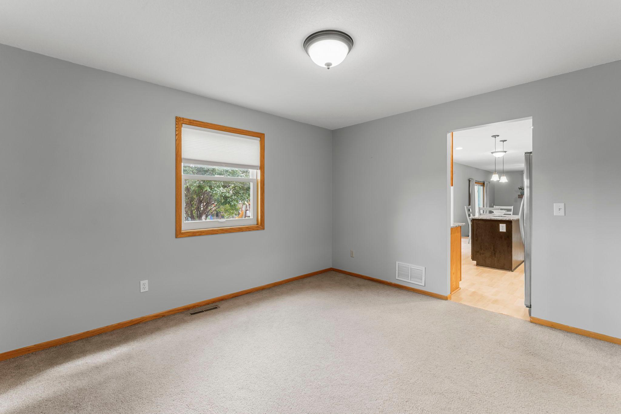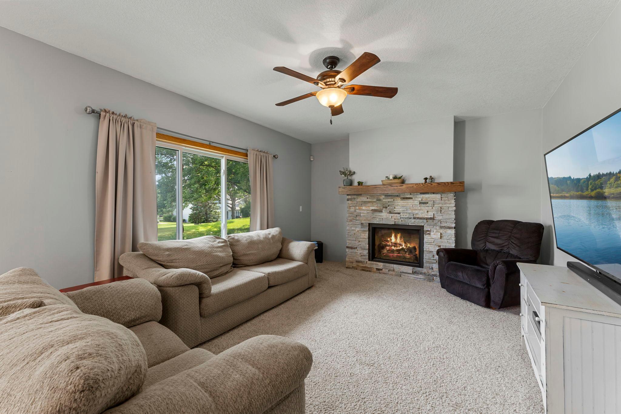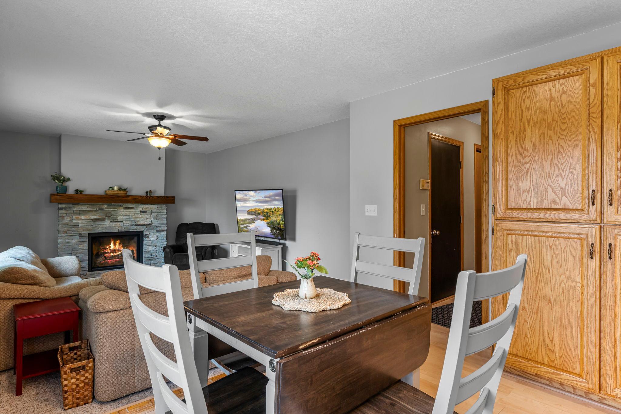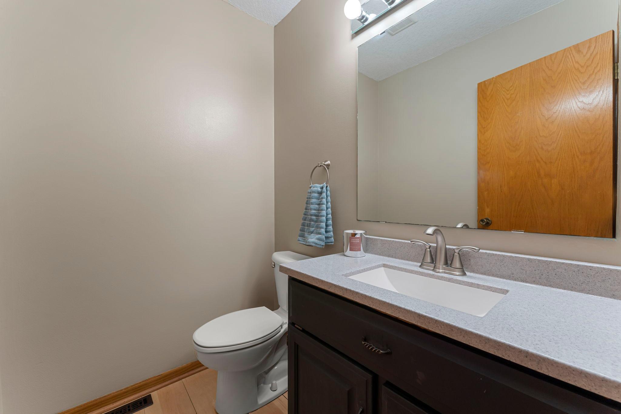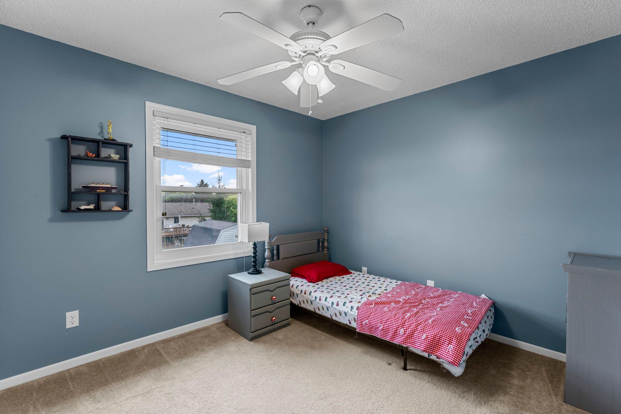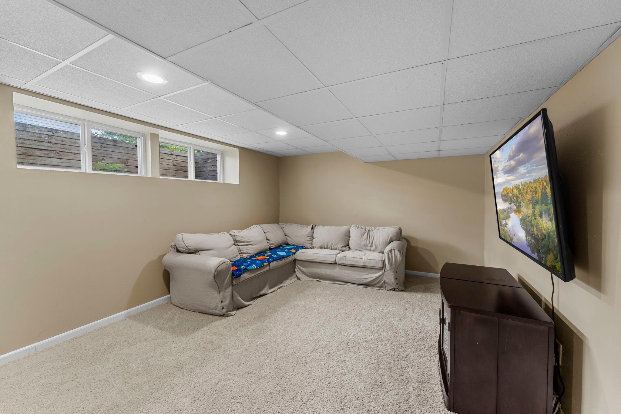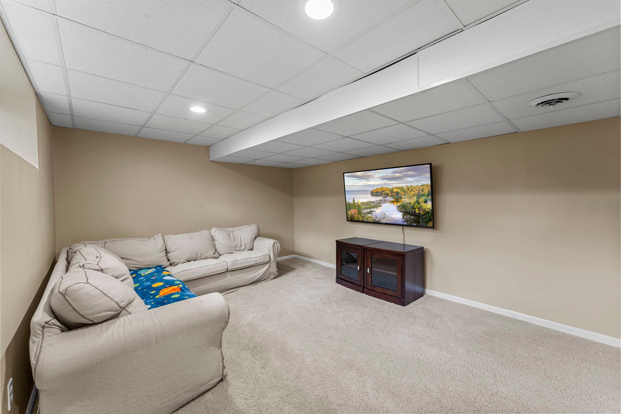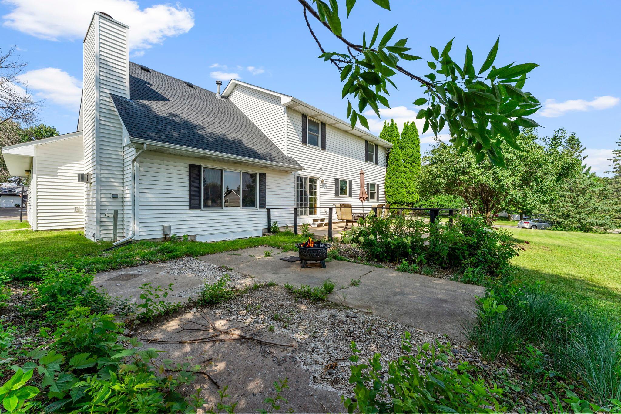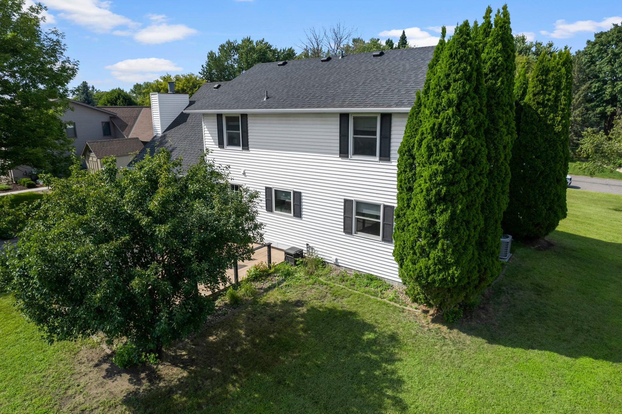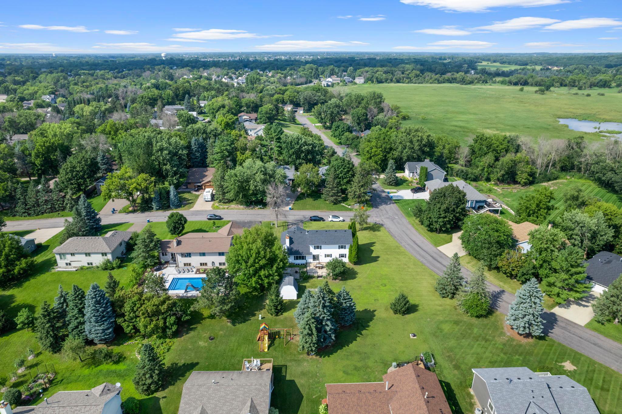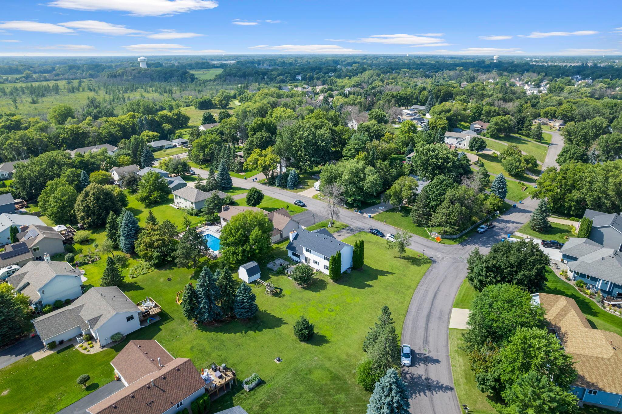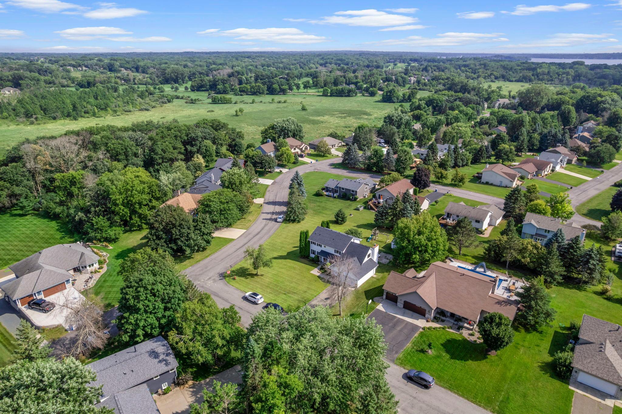2656 RICHARD DRIVE
2656 Richard Drive, White Bear Lake (White Bear Twp), 55110, MN
-
Price: $500,000
-
Status type: For Sale
-
Neighborhood: White Bear Beach Estates
Bedrooms: 4
Property Size :2842
-
Listing Agent: NST26372,NST80865
-
Property type : Single Family Residence
-
Zip code: 55110
-
Street: 2656 Richard Drive
-
Street: 2656 Richard Drive
Bathrooms: 3
Year: 1990
Listing Brokerage: Kris Lindahl Real Estate
FEATURES
- Range
- Refrigerator
- Washer
- Dryer
- Microwave
- Exhaust Fan
- Dishwasher
- Disposal
- Freezer
- Stainless Steel Appliances
DETAILS
Welcome Home! This beautiful corner-lot property sits on nearly half an acre just a minute from the sparkling shores of White Bear Lake—offering both space and convenience in a truly ideal location. Inside, the main level is designed for comfort and flexibility. Enjoy two spacious living rooms—perfect for relaxing, entertaining, or converting one into a generous home office. The cozy back living room features a fireplace, creating the perfect spot to unwind on chilly winter evenings. The open-concept kitchen includes a handy breakfast island and flows seamlessly into a private dining room for more formal meals. Thoughtfully placed, the attached garage leads directly into the kitchen—making unloading groceries a breeze. Upstairs, you’ll find three generously sized bedrooms, a full bathroom, and a serene primary suite. The primary bathroom features a double vanity, ample storage, and a soaking tub where you can unwind after a long day. The lower level offers a spacious basement that’s full of potential—set it up as a home gym, office, media room, or whatever suits your lifestyle. Step outside and soak in the peaceful surroundings. Whether you're sipping your morning coffee on the patio or hosting a summer barbecue, the expansive backyard gives you all the space you need. Plus, the large storage shed ensures there's plenty of room for all your outdoor gear and toys. This is more than a house—it's a place to grow, relax, and make memories. Welcome to your new home.
INTERIOR
Bedrooms: 4
Fin ft² / Living Area: 2842 ft²
Below Ground Living: 570ft²
Bathrooms: 3
Above Ground Living: 2272ft²
-
Basement Details: Full, Partially Finished,
Appliances Included:
-
- Range
- Refrigerator
- Washer
- Dryer
- Microwave
- Exhaust Fan
- Dishwasher
- Disposal
- Freezer
- Stainless Steel Appliances
EXTERIOR
Air Conditioning: Central Air
Garage Spaces: 2
Construction Materials: N/A
Foundation Size: 1068ft²
Unit Amenities:
-
- Patio
- Kitchen Window
- Porch
- Hardwood Floors
- Ceiling Fan(s)
- Walk-In Closet
- Washer/Dryer Hookup
- In-Ground Sprinkler
- Kitchen Center Island
Heating System:
-
- Forced Air
ROOMS
| Main | Size | ft² |
|---|---|---|
| Living Room | 18x13 | 324 ft² |
| Dining Room | 9x11 | 81 ft² |
| Kitchen | 11x11 | 121 ft² |
| Family Room | 11x13 | 121 ft² |
| Laundry | 6x6 | 36 ft² |
| Upper | Size | ft² |
|---|---|---|
| Bedroom 1 | 9x10 | 81 ft² |
| Bedroom 2 | 10.5x10 | 109.38 ft² |
| Bedroom 3 | 13x13 | 169 ft² |
| Bedroom 4 | 11.5x12.5 | 141.76 ft² |
| Lower | Size | ft² |
|---|---|---|
| Recreation Room | 30.5x11.5 | 347.26 ft² |
| Bonus Room | 10.5x12.5 | 129.34 ft² |
| Utility Room | 19.5x11 | 378.63 ft² |
| Storage | 18.5x10.5 | 191.84 ft² |
LOT
Acres: N/A
Lot Size Dim.: 100x72x68x21x157x148
Longitude: 45.1118
Latitude: -92.9862
Zoning: Residential-Single Family
FINANCIAL & TAXES
Tax year: 2024
Tax annual amount: $5,422
MISCELLANEOUS
Fuel System: N/A
Sewer System: City Sewer/Connected
Water System: City Water/Connected
ADDITIONAL INFORMATION
MLS#: NST7752358
Listing Brokerage: Kris Lindahl Real Estate

ID: 4008634
Published: August 16, 2025
Last Update: August 16, 2025
Views: 2


