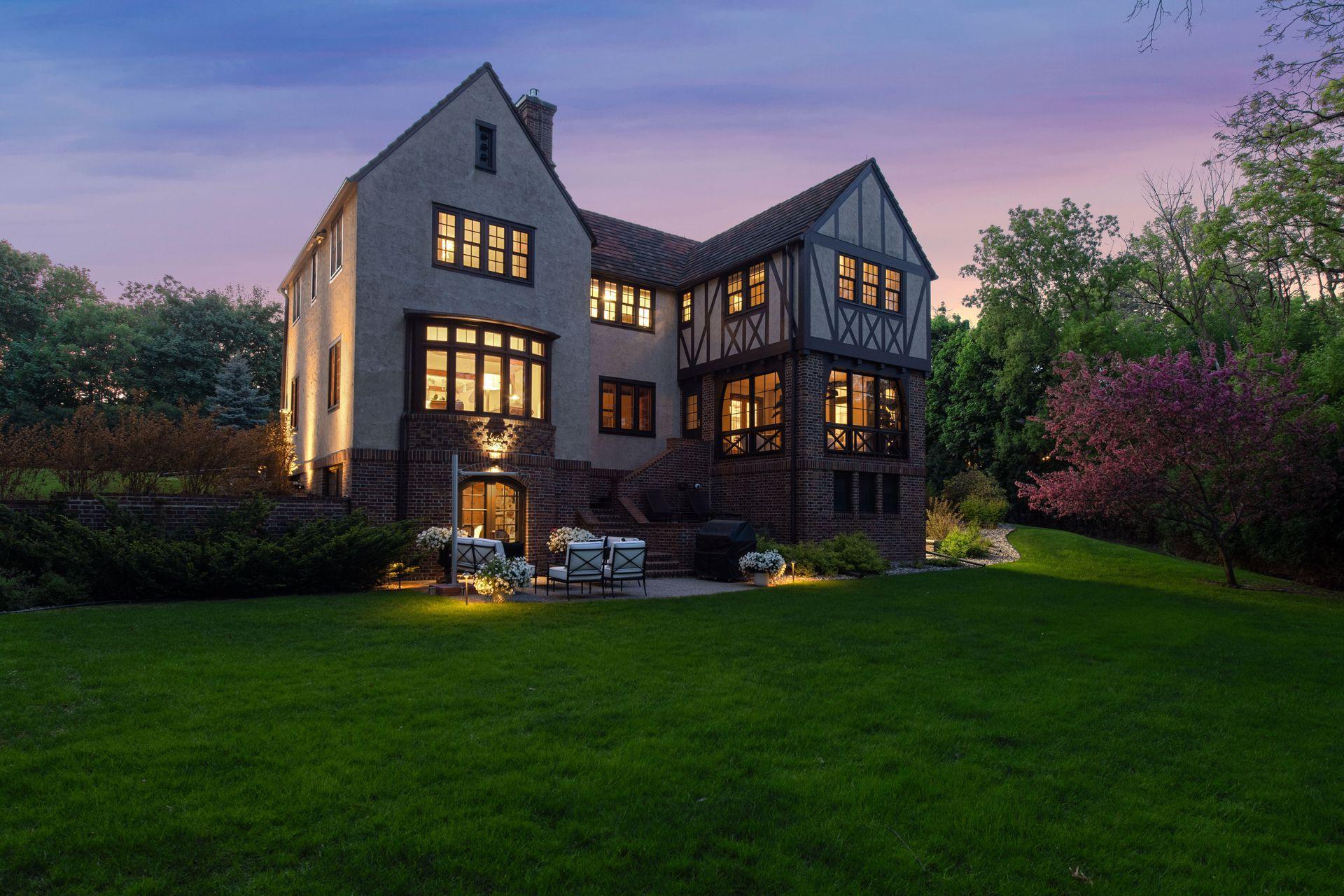2653 PLYMOUTH ROAD
2653 Plymouth Road, Hopkins (Minnetonka), 55305, MN
-
Price: $2,099,000
-
Status type: For Sale
-
City: Hopkins (Minnetonka)
-
Neighborhood: Fretham 3rd Add
Bedrooms: 4
Property Size :7009
-
Listing Agent: NST27517,NST46541
-
Property type : Single Family Residence
-
Zip code: 55305
-
Street: 2653 Plymouth Road
-
Street: 2653 Plymouth Road
Bathrooms: 6
Year: 1937
Listing Brokerage: Lakes Area Realty
FEATURES
- Refrigerator
- Washer
- Dryer
- Microwave
- Exhaust Fan
- Dishwasher
- Water Softener Owned
- Disposal
- Freezer
- Cooktop
- Double Oven
- Wine Cooler
- Stainless Steel Appliances
- Chandelier
DETAILS
This stately Bavarian Tudor blends elegant craftsmanship and European charm and all the benefits of new construction. This amazing property is one of only a handful of homes designed by firm Magney & Tusler, responsible for Minneapolis icons such as the Foshay Tower and Calhoun Beach Club. This executive property offers over an acre of gated privacy while still being only 3 minutes from the Ridgedale shopping area and 15 minutes from downtown Minneapolis. Many features of this property have been preserved such as the original trim, doors, and brass hardware. Newer updates include a temperature-controlled wine cellar with adjacent tasting room and wine columns, newer mechanicals, and closed cell insulation on the roof deck for ultimate energy efficiency. The upper level has four bedrooms, all with ensuite bathrooms, and upper level laundry. Only available due to relocation. Make this beautiful property yours today!
INTERIOR
Bedrooms: 4
Fin ft² / Living Area: 7009 ft²
Below Ground Living: 1987ft²
Bathrooms: 6
Above Ground Living: 5022ft²
-
Basement Details: Block, Daylight/Lookout Windows, Egress Window(s), Finished, Full, Storage Space, Tile Shower, Walkout,
Appliances Included:
-
- Refrigerator
- Washer
- Dryer
- Microwave
- Exhaust Fan
- Dishwasher
- Water Softener Owned
- Disposal
- Freezer
- Cooktop
- Double Oven
- Wine Cooler
- Stainless Steel Appliances
- Chandelier
EXTERIOR
Air Conditioning: Central Air
Garage Spaces: 3
Construction Materials: N/A
Foundation Size: 2394ft²
Unit Amenities:
-
- Patio
- Kitchen Window
- Porch
- Natural Woodwork
- Hardwood Floors
- Balcony
- Ceiling Fan(s)
- Walk-In Closet
- Washer/Dryer Hookup
- Security System
- In-Ground Sprinkler
- Exercise Room
- Sauna
- Paneled Doors
- Kitchen Center Island
- French Doors
- Wet Bar
- Walk-Up Attic
- Tile Floors
- Primary Bedroom Walk-In Closet
Heating System:
-
- Hot Water
- Forced Air
- Boiler
- Zoned
- Radiator(s)
ROOMS
| Main | Size | ft² |
|---|---|---|
| Living Room | 27X16 | 729 ft² |
| Study | 14X13 | 196 ft² |
| Dining Room | 21X13 | 441 ft² |
| Kitchen | 17X12 | 289 ft² |
| Informal Dining Room | 11X9 | 121 ft² |
| Sun Room | 15X13 | 225 ft² |
| Upper | Size | ft² |
|---|---|---|
| Bedroom 1 | 19X16 | 361 ft² |
| Bedroom 2 | 15X13 | 225 ft² |
| Bedroom 3 | 14X12 | 196 ft² |
| Bedroom 4 | 16X16 | 256 ft² |
| Lower | Size | ft² |
|---|---|---|
| Family Room | 26X15 | 676 ft² |
| Wine Cellar | 17X11 | 289 ft² |
| Sitting Room | 12X11 | 144 ft² |
| Exercise Room | 13X11 | 169 ft² |
| Sauna | 11X8 | 121 ft² |
LOT
Acres: N/A
Lot Size Dim.: Irregular
Longitude: 44.9532
Latitude: -93.4403
Zoning: Residential-Single Family
FINANCIAL & TAXES
Tax year: 2024
Tax annual amount: $25,670
MISCELLANEOUS
Fuel System: N/A
Sewer System: City Sewer/Connected
Water System: City Water/Connected
ADDITIONAL INFORMATION
MLS#: NST7593401
Listing Brokerage: Lakes Area Realty

ID: 3598825
Published: June 01, 2024
Last Update: June 01, 2024
Views: 14






