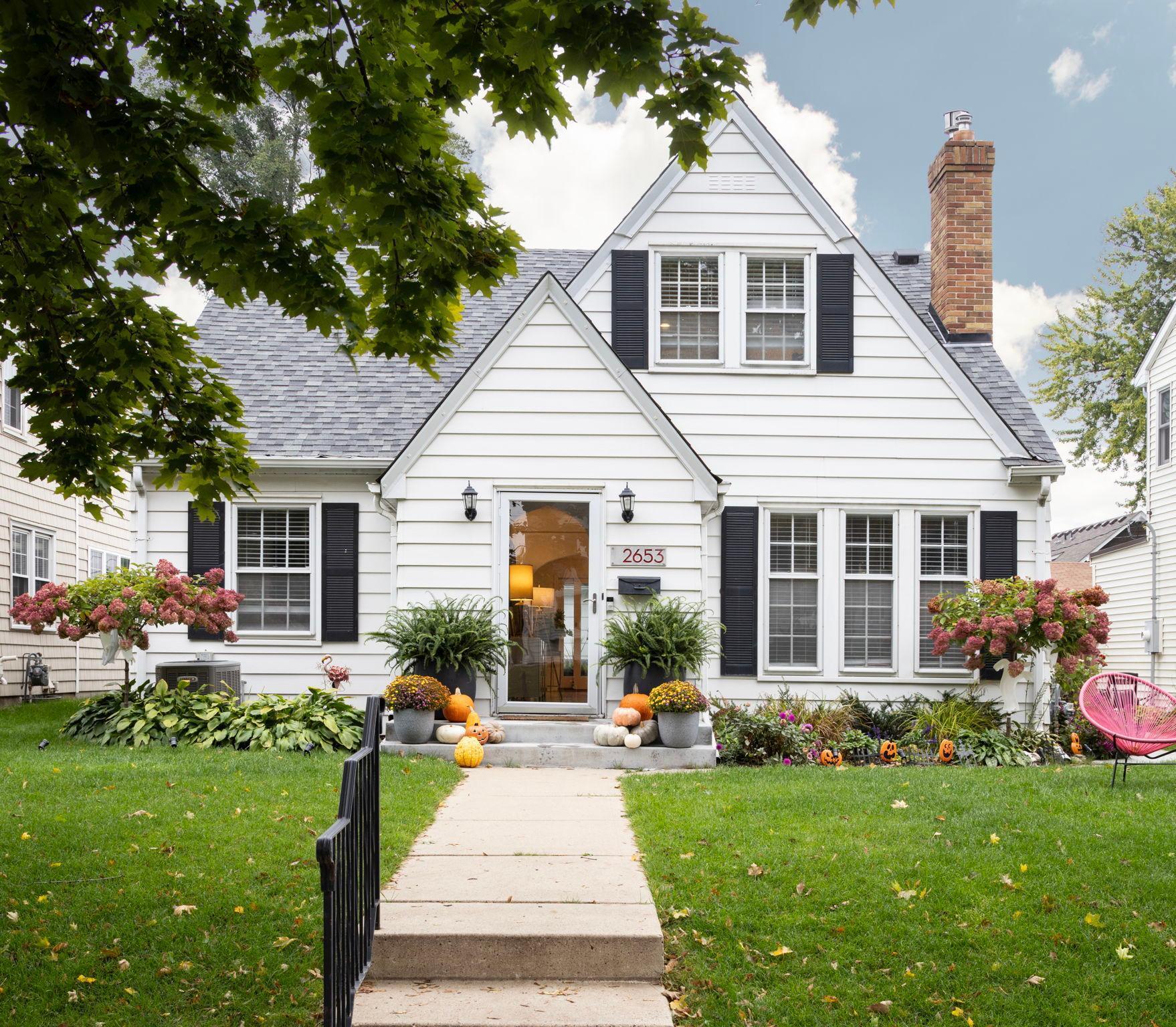2653 JOPPA AVENUE
2653 Joppa Avenue, Minneapolis (Saint Louis Park), 55416, MN
-
Price: $675,000
-
Status type: For Sale
-
Neighborhood: Thorpe Bros Cedar Lake Heights
Bedrooms: 3
Property Size :2632
-
Listing Agent: NST16638,NST75235
-
Property type : Single Family Residence
-
Zip code: 55416
-
Street: 2653 Joppa Avenue
-
Street: 2653 Joppa Avenue
Bathrooms: 3
Year: 1940
Listing Brokerage: Coldwell Banker Burnet
FEATURES
- Range
- Refrigerator
- Washer
- Dryer
- Microwave
- Dishwasher
- Disposal
- Water Filtration System
- Stainless Steel Appliances
DETAILS
Beautifully updated 3BR, 3BA Cape Cod in St. Louis Park’s desirable Fern Hill neighborhood. The spacious living room features coved ceilings, hardwood floors, and a cozy gas fireplace, opening to a dining area and updated kitchen with white cabinetry, stainless appliances, quartz countertops, and a breakfast bar. A main-level bedroom and full bath offer everyday convenience, while the upper level includes a large office area, full bath, and owner’s suite with two walk-in closets. The newly updated lower level adds even more living space with brand-new carpet, a family room, additional bedroom, ¾ bath, and a newly finished laundry room with luxury vinyl plank flooring. Enjoy evenings on the screened porch overlooking the privacy-fenced backyard. With a two-car garage and close proximity to Fern Hill Park, Cedar Lake, trails, and neighborhood favorite Yum! Kitchen and Bakery, this home perfectly blends character, comfort, and location.
INTERIOR
Bedrooms: 3
Fin ft² / Living Area: 2632 ft²
Below Ground Living: 902ft²
Bathrooms: 3
Above Ground Living: 1730ft²
-
Basement Details: Egress Window(s), Finished, Full, Storage Space, Sump Pump,
Appliances Included:
-
- Range
- Refrigerator
- Washer
- Dryer
- Microwave
- Dishwasher
- Disposal
- Water Filtration System
- Stainless Steel Appliances
EXTERIOR
Air Conditioning: Central Air
Garage Spaces: 2
Construction Materials: N/A
Foundation Size: 1080ft²
Unit Amenities:
-
Heating System:
-
- Forced Air
ROOMS
| Upper | Size | ft² |
|---|---|---|
| Bedroom 1 | 12x11 | 144 ft² |
| Main | Size | ft² |
|---|---|---|
| Bedroom 2 | 11x12 | 121 ft² |
| Kitchen | 10x11 | 100 ft² |
| Living Room | 18x19 | 324 ft² |
| Dining Room | 11x13 | 121 ft² |
| Screened Porch | 11x9 | 121 ft² |
| Lower | Size | ft² |
|---|---|---|
| Bedroom 3 | 12x15 | 144 ft² |
| Recreation Room | 16x18 | 256 ft² |
LOT
Acres: N/A
Lot Size Dim.: 40x134
Longitude: 44.9542
Latitude: -93.3336
Zoning: Residential-Single Family
FINANCIAL & TAXES
Tax year: 2025
Tax annual amount: $8,307
MISCELLANEOUS
Fuel System: N/A
Sewer System: City Sewer/Connected
Water System: City Water/Connected
ADDITIONAL INFORMATION
MLS#: NST7817093
Listing Brokerage: Coldwell Banker Burnet

ID: 4220250
Published: October 17, 2025
Last Update: October 17, 2025
Views: 2






