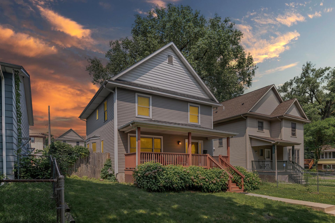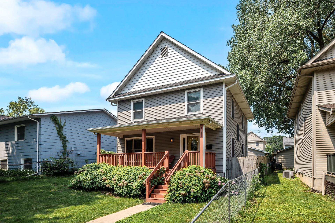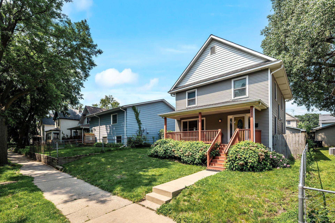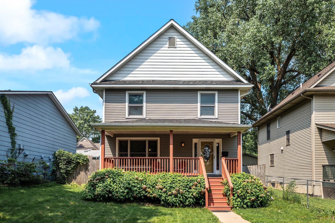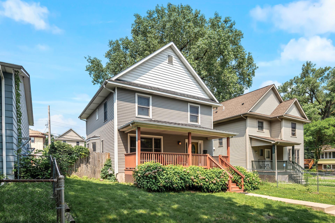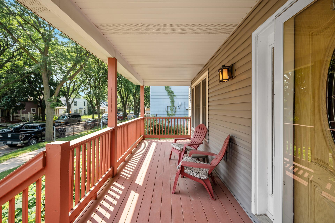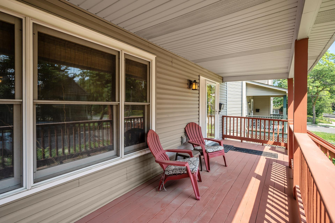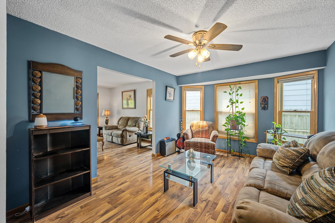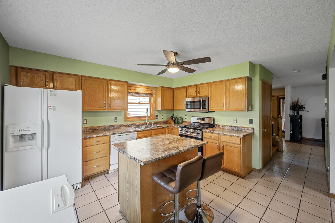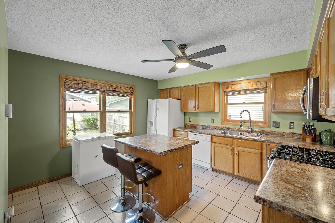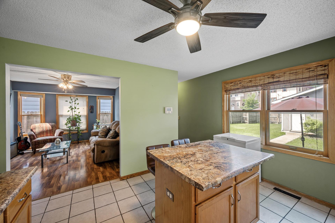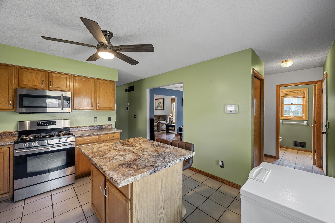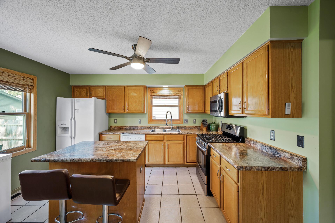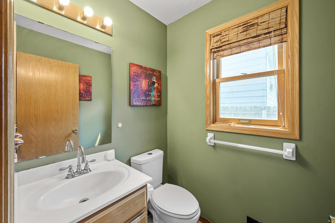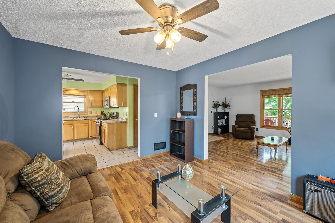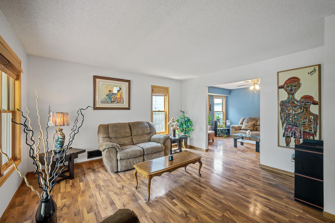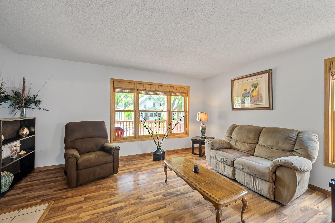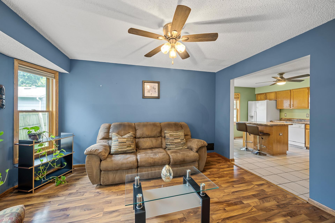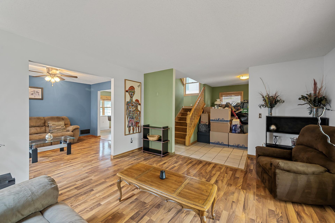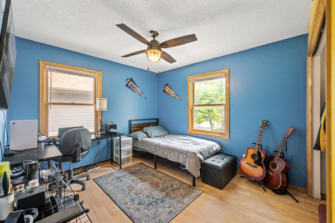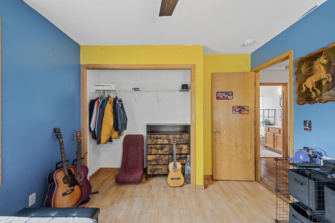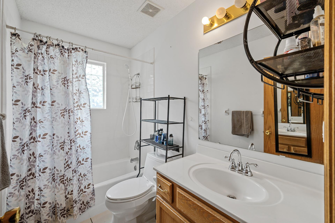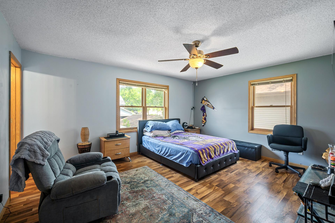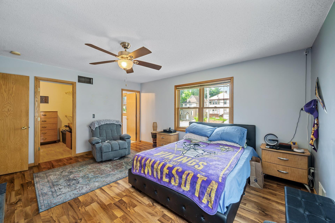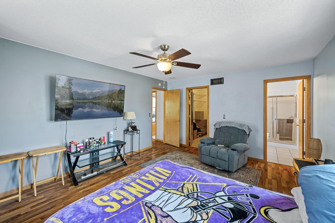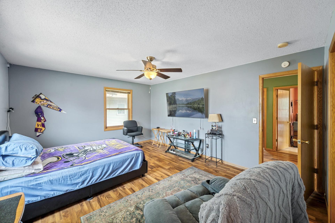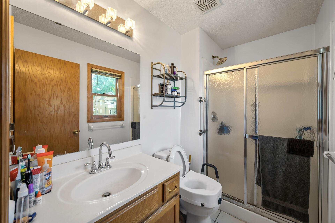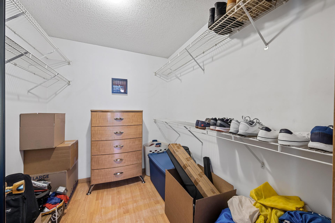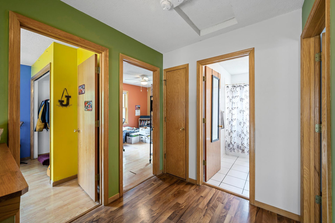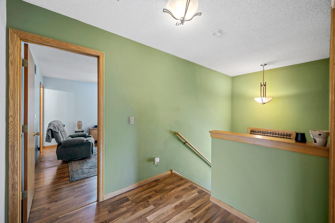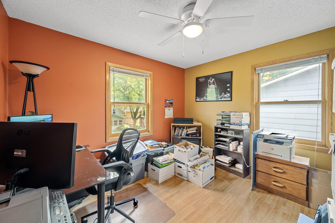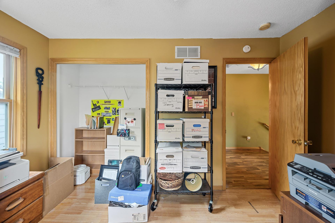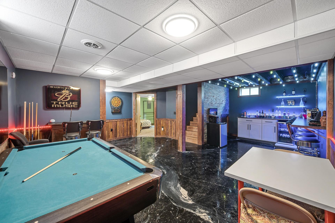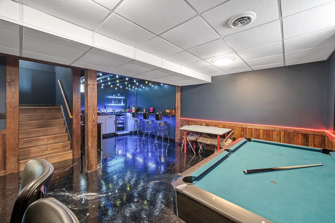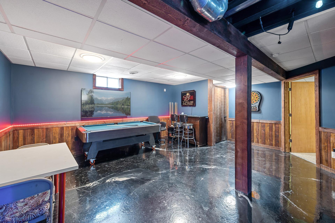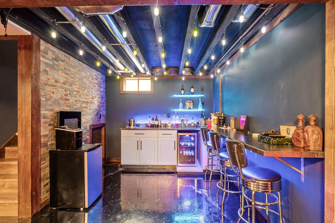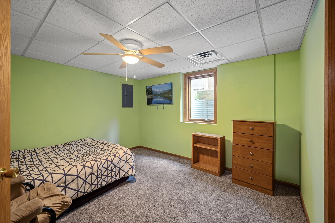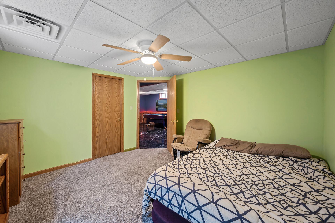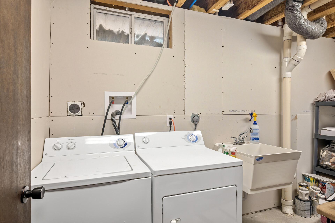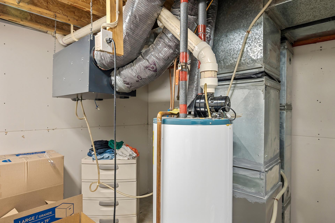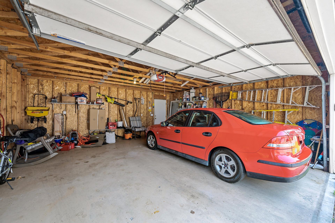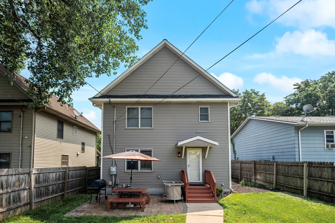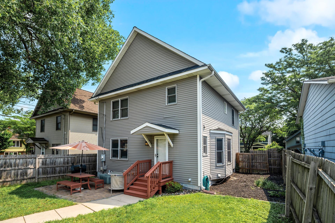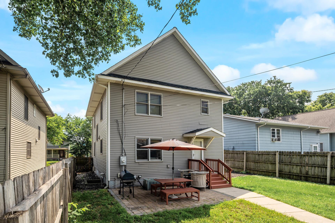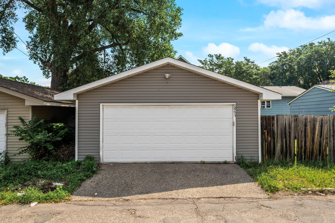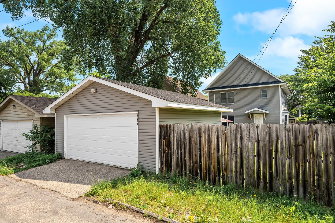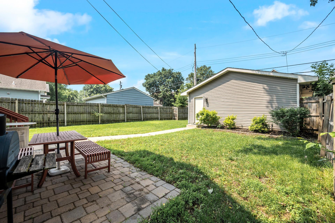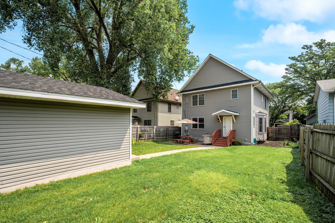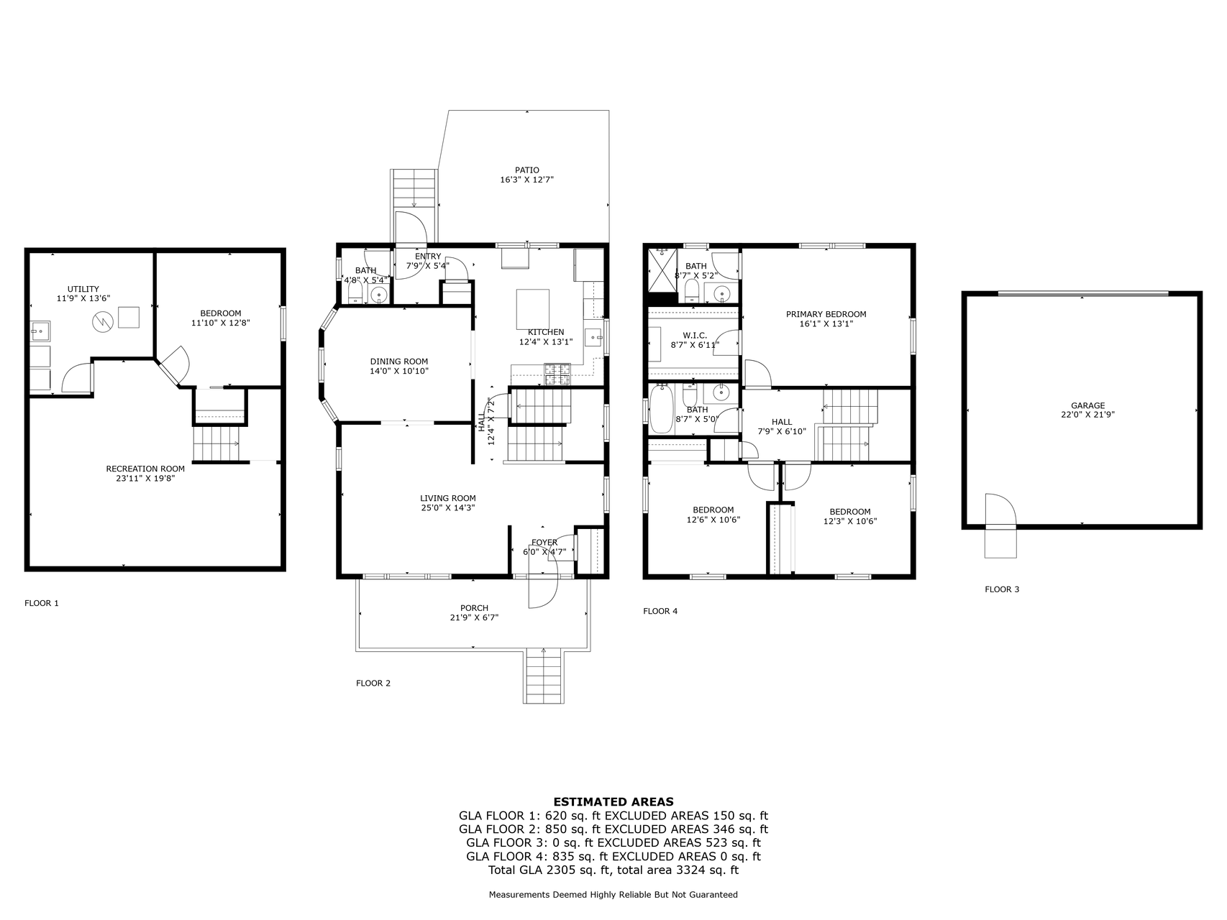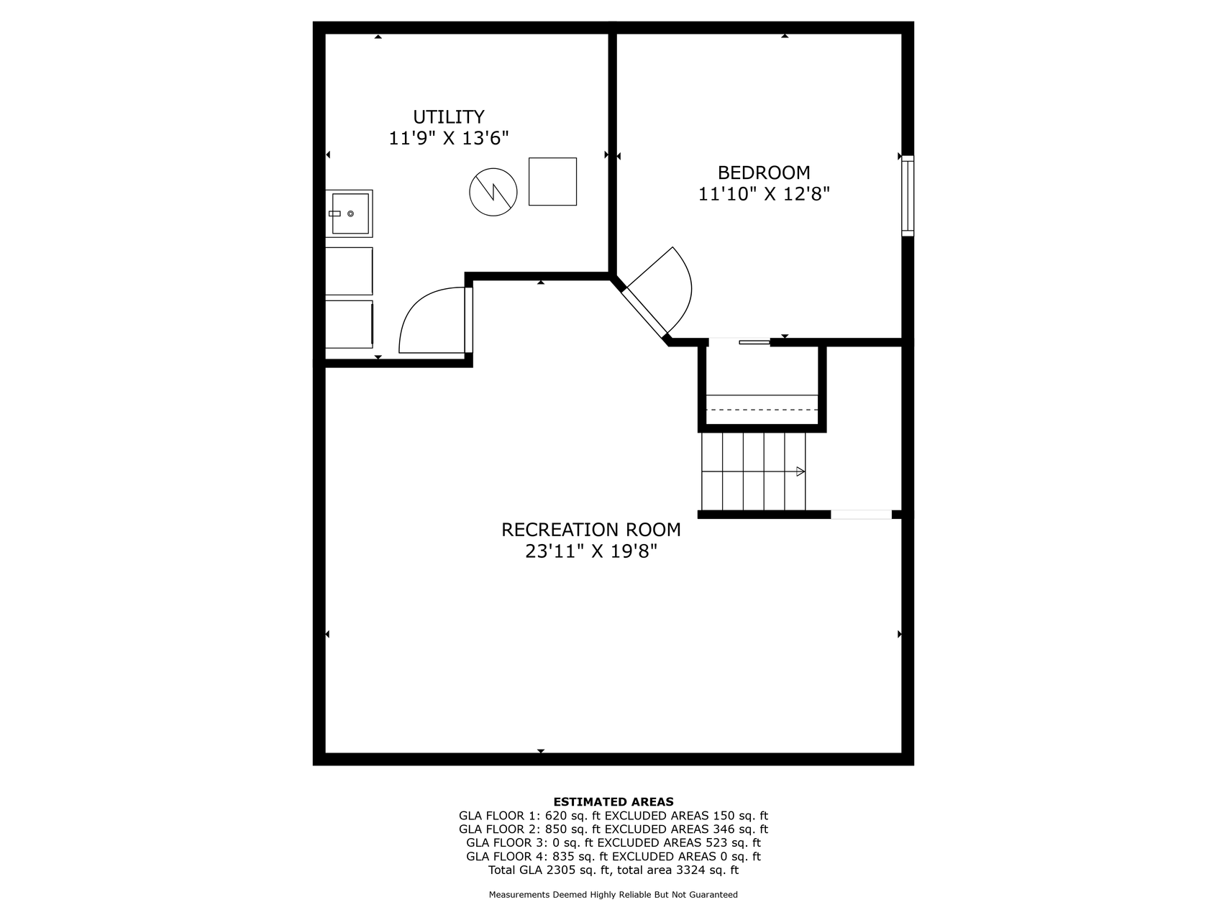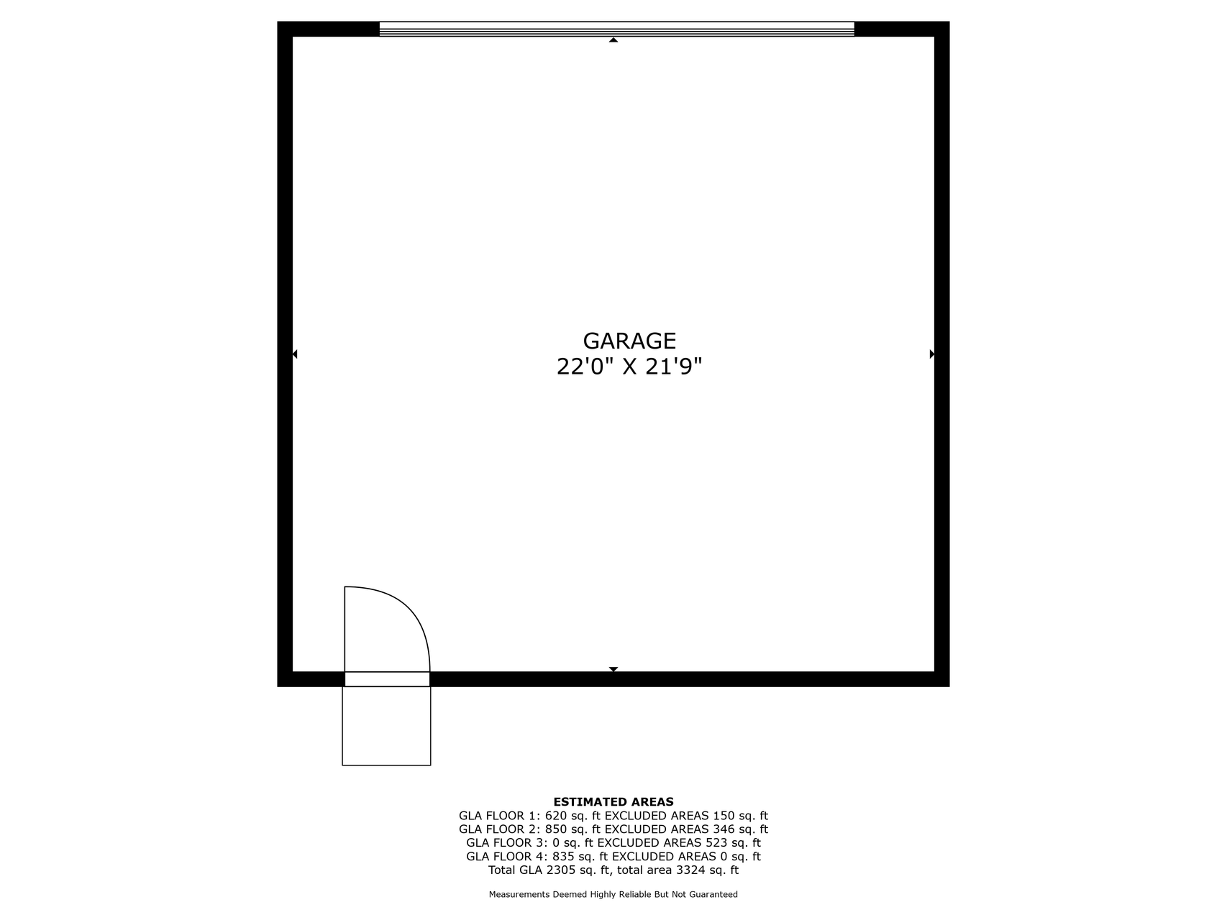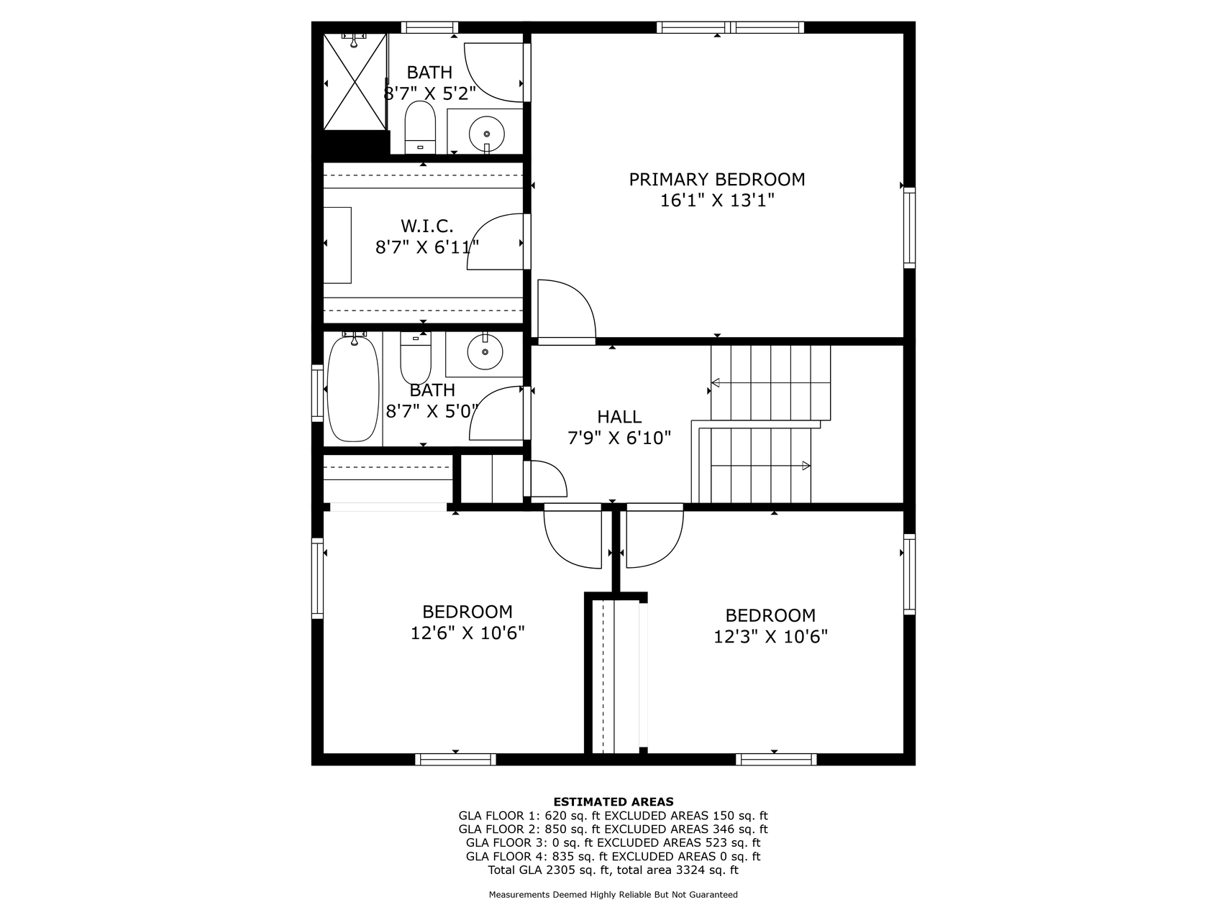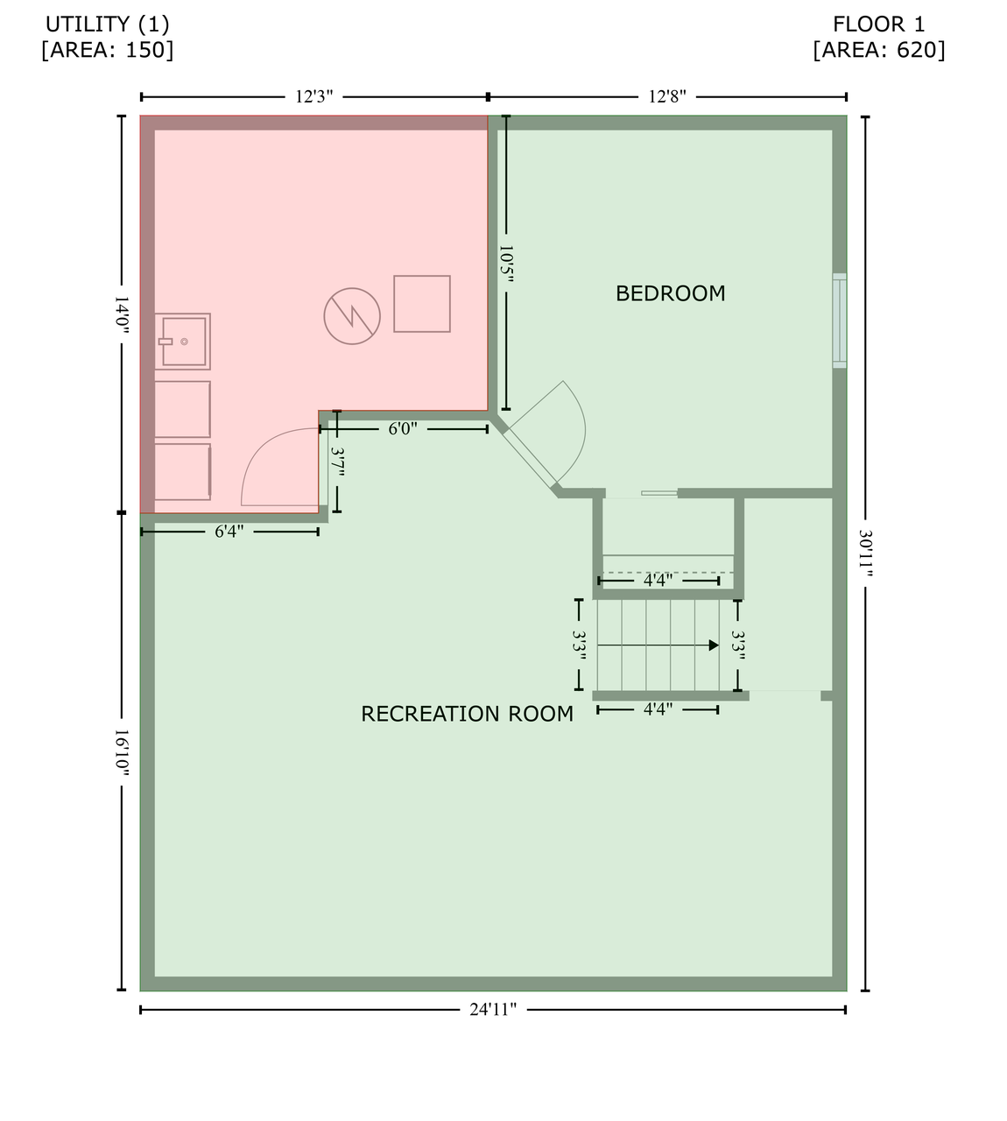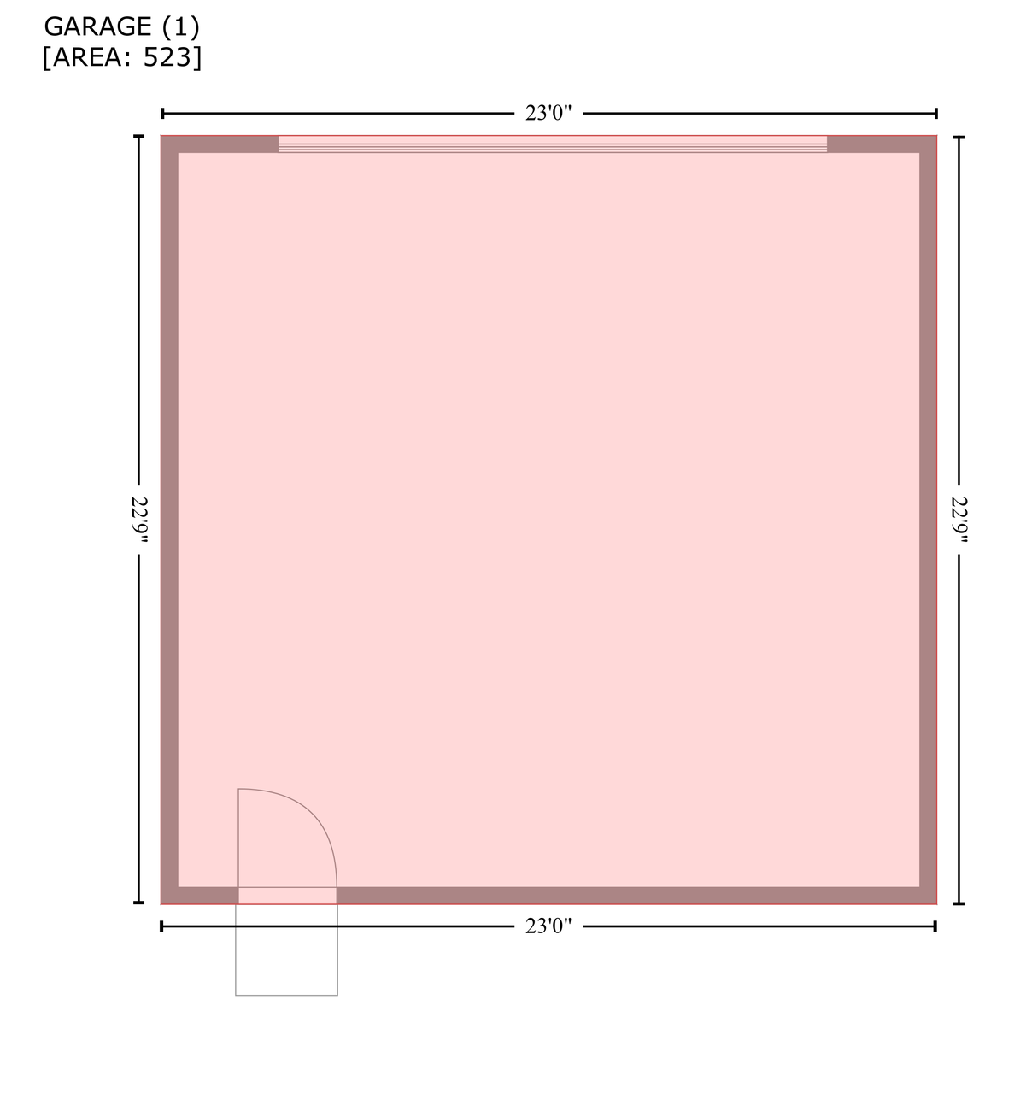2651 COLFAX AVENUE
2651 Colfax Avenue, Minneapolis, 55411, MN
-
Price: $310,000
-
Status type: For Sale
-
City: Minneapolis
-
Neighborhood: Hawthorne
Bedrooms: 4
Property Size :2303
-
Listing Agent: NST16638,NST100990
-
Property type : Single Family Residence
-
Zip code: 55411
-
Street: 2651 Colfax Avenue
-
Street: 2651 Colfax Avenue
Bathrooms: 3
Year: 2001
Listing Brokerage: Coldwell Banker Burnet
DETAILS
Four bedrooms, three bathrooms, two car garage, an amazing basement, large yard, and more. Huge primary suite with a walk-in closet and big private bathroom. The updated basement features: updated flooring, lighting, bar area, a pool table, just to name a few. The fenced in yard is perfect for hosting, relaxing or play. Convenient off-street parking and large garage. Located near many local restaurants, schools, and highway 94 for easy commuting. Don’t miss this one!
INTERIOR
Bedrooms: 4
Fin ft² / Living Area: 2303 ft²
Below Ground Living: 620ft²
Bathrooms: 3
Above Ground Living: 1683ft²
-
Basement Details: Drain Tiled, Egress Window(s), Full,
Appliances Included:
-
EXTERIOR
Air Conditioning: Central Air
Garage Spaces: 2
Construction Materials: N/A
Foundation Size: 832ft²
Unit Amenities:
-
Heating System:
-
- Forced Air
ROOMS
| Main | Size | ft² |
|---|---|---|
| Living Room | 25x14 | 625 ft² |
| Dining Room | 14x10 | 196 ft² |
| Kitchen | 12x13 | 144 ft² |
| Foyer | 6x4 | 36 ft² |
| Porch | 21x6 | 441 ft² |
| Upper | Size | ft² |
|---|---|---|
| Bedroom 1 | 16x13 | 256 ft² |
| Bedroom 2 | 12x10 | 144 ft² |
| Bedroom 3 | 12x10 | 144 ft² |
| Lower | Size | ft² |
|---|---|---|
| Bedroom 4 | 11x12 | 121 ft² |
| Recreation Room | 24x19 | 576 ft² |
| Utility Room | 11x13 | 121 ft² |
LOT
Acres: N/A
Lot Size Dim.: 85x127
Longitude: 45.0075
Latitude: -93.2921
Zoning: Residential-Single Family
FINANCIAL & TAXES
Tax year: 2025
Tax annual amount: $3,491
MISCELLANEOUS
Fuel System: N/A
Sewer System: City Sewer/Connected
Water System: City Water/Connected
ADDITIONAL INFORMATION
MLS#: NST7775441
Listing Brokerage: Coldwell Banker Burnet

ID: 3906705
Published: July 18, 2025
Last Update: July 18, 2025
Views: 2


