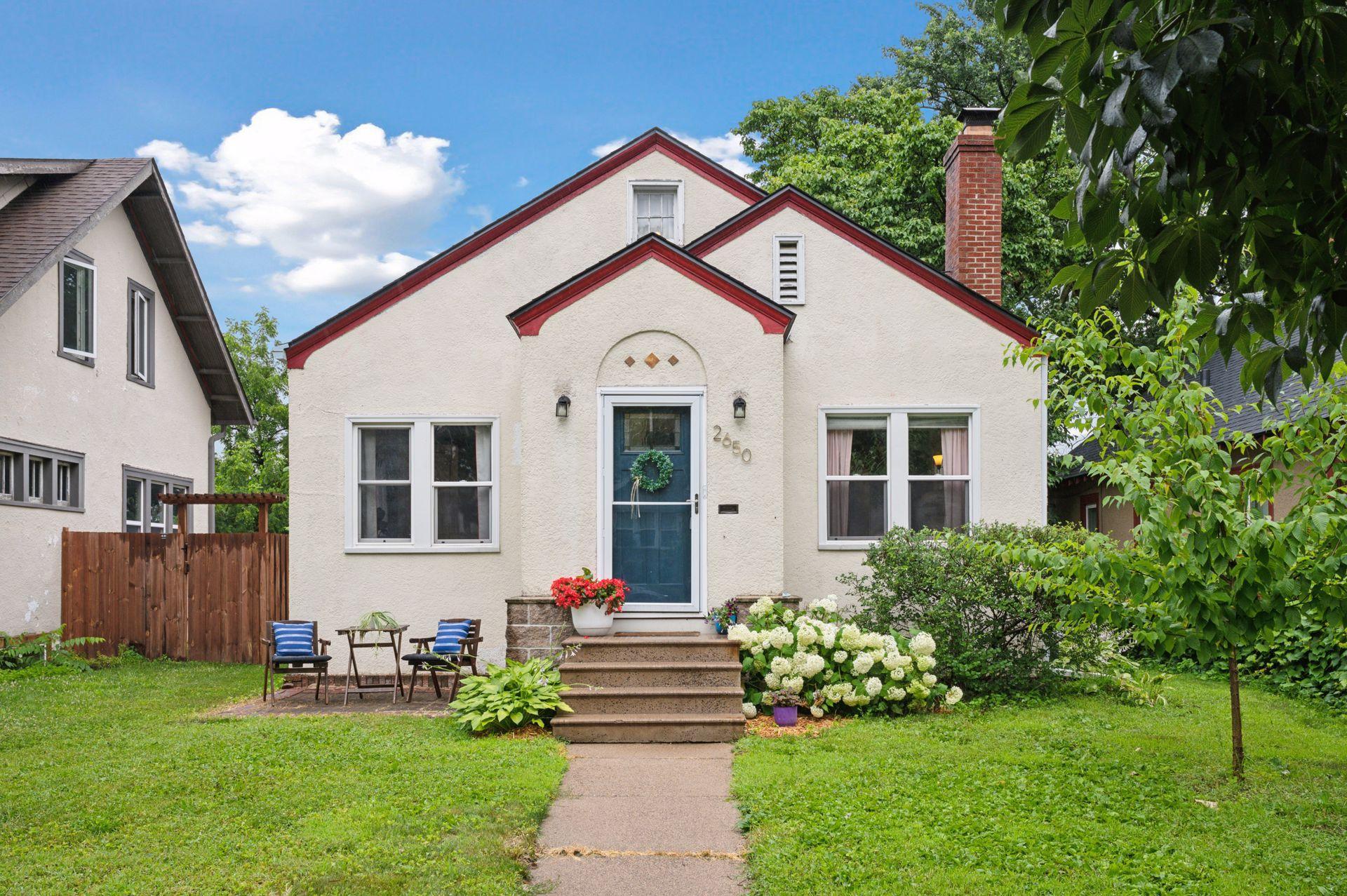2650 UPTON AVENUE
2650 Upton Avenue, Minneapolis, 55411, MN
-
Price: $249,900
-
Status type: For Sale
-
City: Minneapolis
-
Neighborhood: Willard - Hay
Bedrooms: 3
Property Size :1470
-
Listing Agent: NST16345,NST67080
-
Property type : Single Family Residence
-
Zip code: 55411
-
Street: 2650 Upton Avenue
-
Street: 2650 Upton Avenue
Bathrooms: 2
Year: 1927
Listing Brokerage: RE/MAX Results
FEATURES
- Range
- Refrigerator
- Washer
- Dryer
- Dishwasher
DETAILS
Charming 1.5-Story Just Steps from Theodore Wirth Parkway. This delightful 1.5-story home is perfectly located just two blocks from the scenic Theodore Wirth Parkway, offering the ideal blend of character, comfort, and convenience. Move right in and enjoy beautiful hardwood floors throughout the main level, a cozy living room with a classic brick fireplace (decorative only), original wood trim, and elegant crown molding that add timeless appeal. The updated kitchen features modern finishes, and the full tile bath brings a fresh, clean feel. Two main-floor bedrooms provide comfortable living, while the upper half-story offers a spacious flex space -- perfect for a home office, creative studio, or homeschooling area. The lower level features a recently remodeled 3/4 bath, and the third bedroom, and space to finish a future family room, providing even more potential to grow. Don't miss this charming, well-maintained home--schedule your showing today!
INTERIOR
Bedrooms: 3
Fin ft² / Living Area: 1470 ft²
Below Ground Living: 172ft²
Bathrooms: 2
Above Ground Living: 1298ft²
-
Basement Details: Block, Egress Window(s), Full, Partially Finished,
Appliances Included:
-
- Range
- Refrigerator
- Washer
- Dryer
- Dishwasher
EXTERIOR
Air Conditioning: Central Air
Garage Spaces: 1
Construction Materials: N/A
Foundation Size: 978ft²
Unit Amenities:
-
- Patio
- Kitchen Window
- Hardwood Floors
- Local Area Network
- Main Floor Primary Bedroom
Heating System:
-
- Forced Air
ROOMS
| Main | Size | ft² |
|---|---|---|
| Living Room | 14x13 | 196 ft² |
| Dining Room | 13x10 | 169 ft² |
| Kitchen | 14x9 | 196 ft² |
| Bedroom 1 | 11x11 | 121 ft² |
| Bedroom 2 | 10x11 | 100 ft² |
| Lower | Size | ft² |
|---|---|---|
| Bedroom 3 | 13x9 | 169 ft² |
| Upper | Size | ft² |
|---|---|---|
| Bonus Room | 32x8 | 1024 ft² |
LOT
Acres: N/A
Lot Size Dim.: 40x128
Longitude: 45.0075
Latitude: -93.3142
Zoning: Residential-Single Family
FINANCIAL & TAXES
Tax year: 2025
Tax annual amount: $3,923
MISCELLANEOUS
Fuel System: N/A
Sewer System: City Sewer/Connected
Water System: City Water/Connected
ADDITIONAL INFORMATION
MLS#: NST7773652
Listing Brokerage: RE/MAX Results

ID: 3900005
Published: July 17, 2025
Last Update: July 17, 2025
Views: 1






