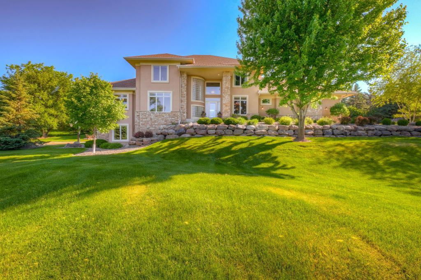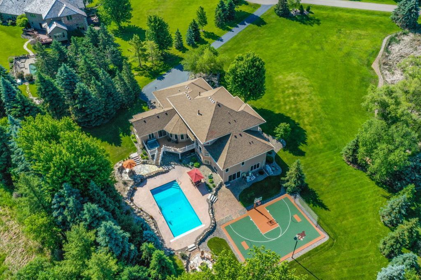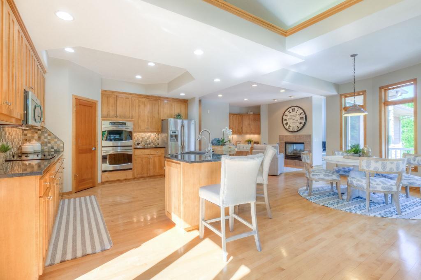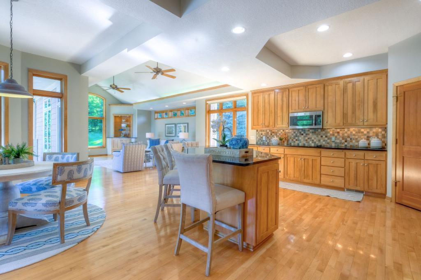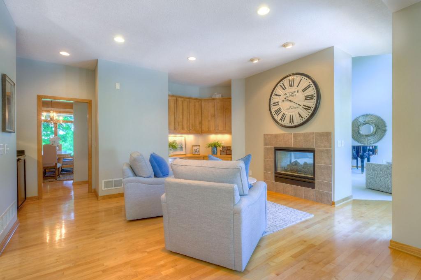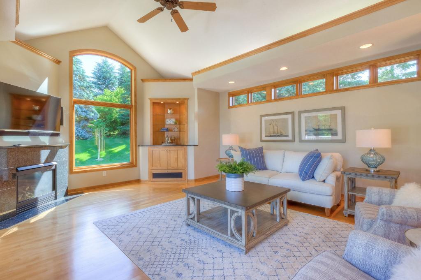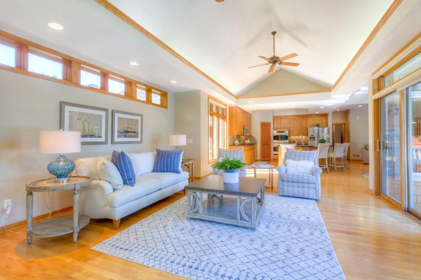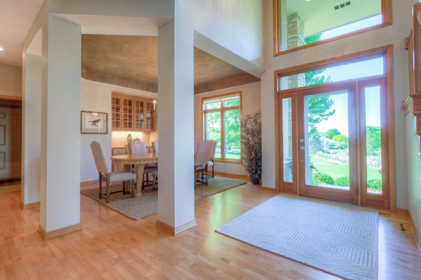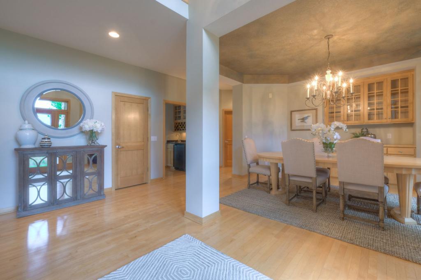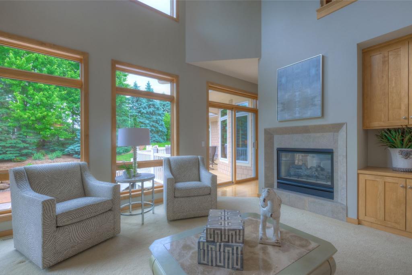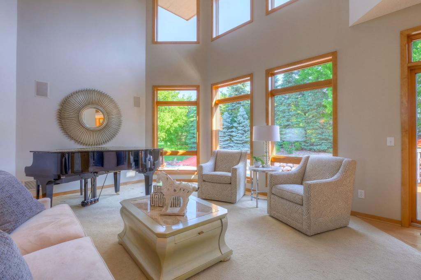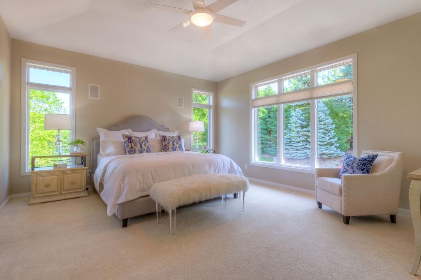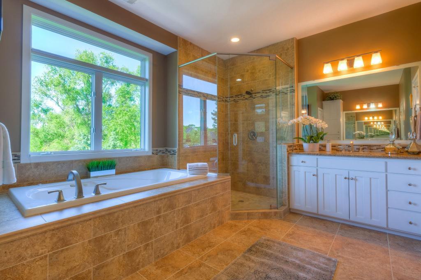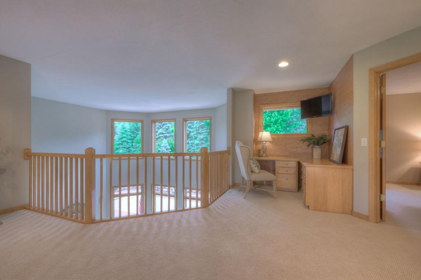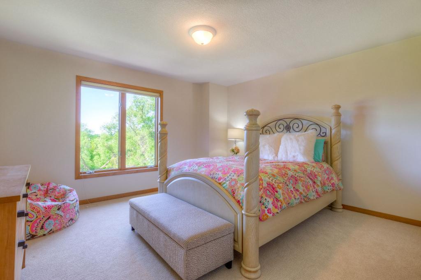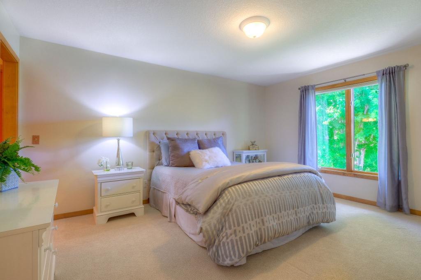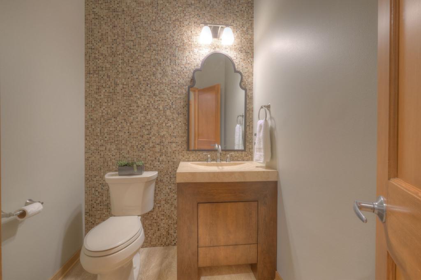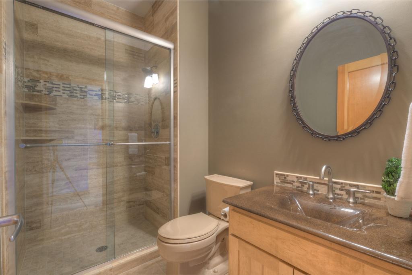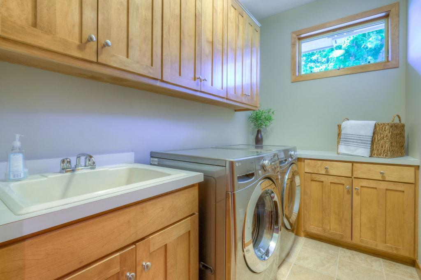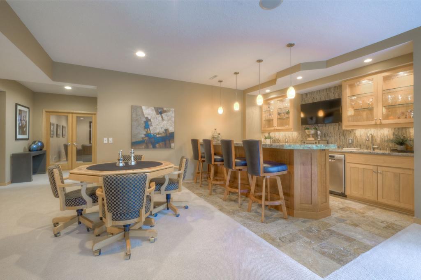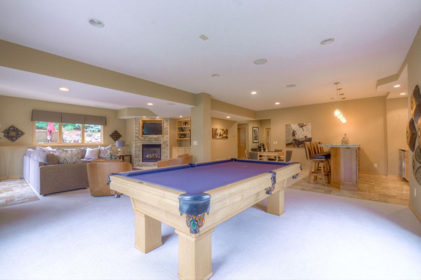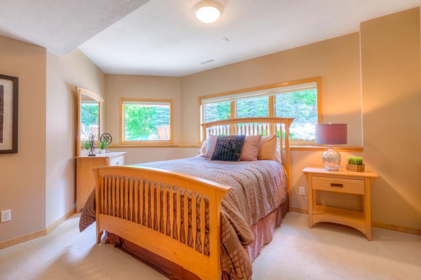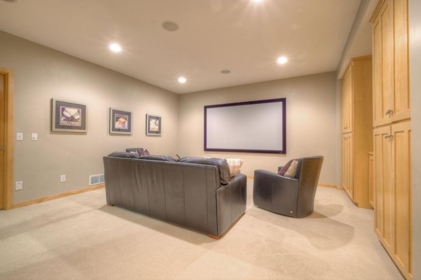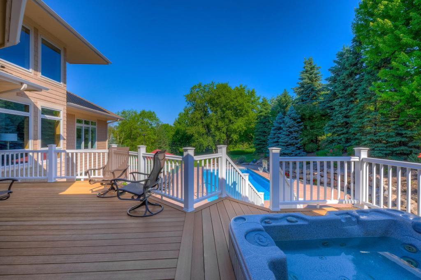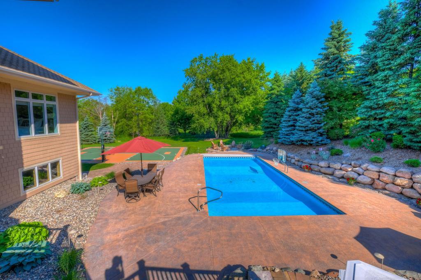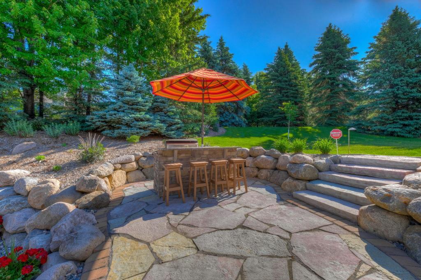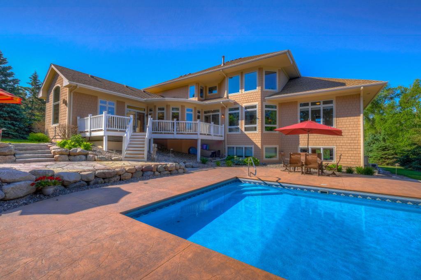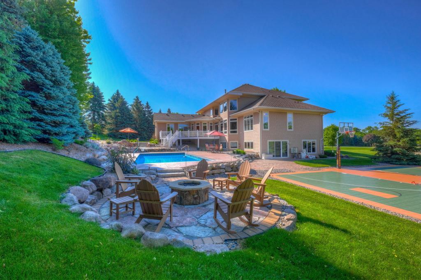2650 COUNTRYSIDE DRIVE
2650 Countryside Drive, Orono, 55356, MN
-
Property type : Single Family Residence
-
Zip code: 55356
-
Street: 2650 Countryside Drive
-
Street: 2650 Countryside Drive
Bathrooms: 6
Year: 1998
Listing Brokerage: Coldwell Banker Burnet
FEATURES
- Refrigerator
- Washer
- Dryer
- Microwave
- Exhaust Fan
- Dishwasher
- Water Softener Owned
- Disposal
- Freezer
- Cooktop
- Wall Oven
- Humidifier
- Central Vacuum
DETAILS
Gorgeous two story home sits nicely within a 2+ acre setting on the end of the cul-de-sac. Completely remodeled home boasting high end finishes throughout and a luxurious main floor master suite overlooking the meticulously landscaped backyard. This home shows like new construction! Enjoy the heated pool, outdoor sport court and indoor recreation room. Entertain in the well appointed kitchen or head to the lower level and enjoy the over-sized wet bar! Amazing home, please come over and take a look! Highly sought after Orono schools.
INTERIOR
Bedrooms: 5
Fin ft² / Living Area: 6139 ft²
Below Ground Living: 1901ft²
Bathrooms: 6
Above Ground Living: 4238ft²
-
Basement Details: Walkout, Full, Crawl Space, Finished, Drain Tiled, Sump Pump, Daylight/Lookout Windows,
Appliances Included:
-
- Refrigerator
- Washer
- Dryer
- Microwave
- Exhaust Fan
- Dishwasher
- Water Softener Owned
- Disposal
- Freezer
- Cooktop
- Wall Oven
- Humidifier
- Central Vacuum
EXTERIOR
Air Conditioning: Central Air
Garage Spaces: 3
Construction Materials: N/A
Foundation Size: 2801ft²
Unit Amenities:
-
- Deck
- Hardwood Floors
- Walk-In Closet
- Vaulted Ceiling(s)
- Security System
- In-Ground Sprinkler
- Hot Tub
Heating System:
-
- Forced Air
ROOMS
| Main | Size | ft² |
|---|---|---|
| Living Room | 17x15 | 289 ft² |
| Dining Room | 12x11 | 144 ft² |
| Kitchen | 14x15 | 196 ft² |
| Bedroom 1 | 17x16 | 289 ft² |
| Sun Room | 16x19 | 256 ft² |
| Lower | Size | ft² |
|---|---|---|
| Family Room | 15x16 | 225 ft² |
| Media Room | 17x17 | 289 ft² |
| Exercise Room | 24x18 | 576 ft² |
| Bar/Wet Bar Room | 29x18 | 841 ft² |
| Bedroom 5 | 16x13 | 256 ft² |
| Upper | Size | ft² |
|---|---|---|
| Bedroom 2 | 12x15 | 144 ft² |
| Bedroom 3 | 14x13 | 196 ft² |
| Bedroom 4 | 12x12 | 144 ft² |
| Loft | 19x7 | 361 ft² |
LOT
Acres: N/A
Lot Size Dim.: 465x231x248x232
Longitude: 44.9761
Latitude: -93.5904
Zoning: Residential-Single Family
FINANCIAL & TAXES
Tax year: 2019
Tax annual amount: $13,020
MISCELLANEOUS
Fuel System: N/A
Sewer System: Mound Septic
Water System: Well
ADITIONAL INFORMATION
MLS#: NST5247383
Listing Brokerage: Coldwell Banker Burnet

ID: 101651
Published: June 13, 2019
Last Update: June 13, 2019
Views: 73


