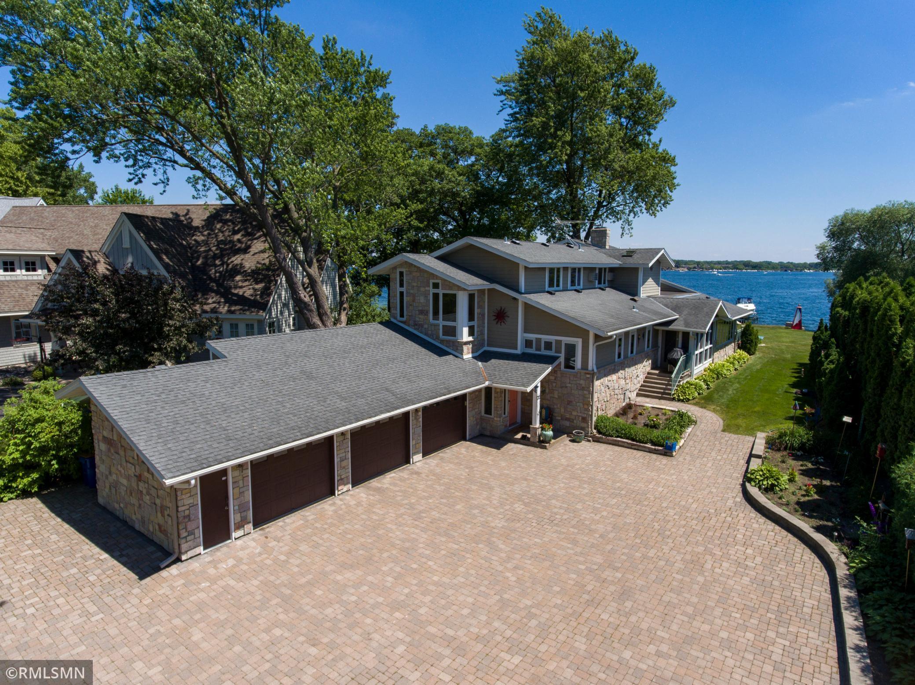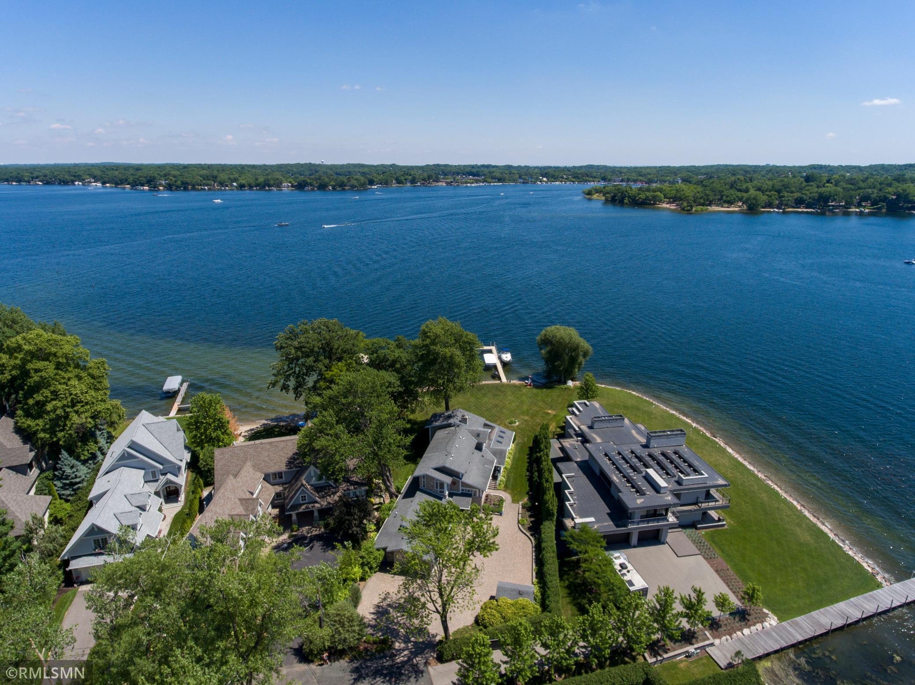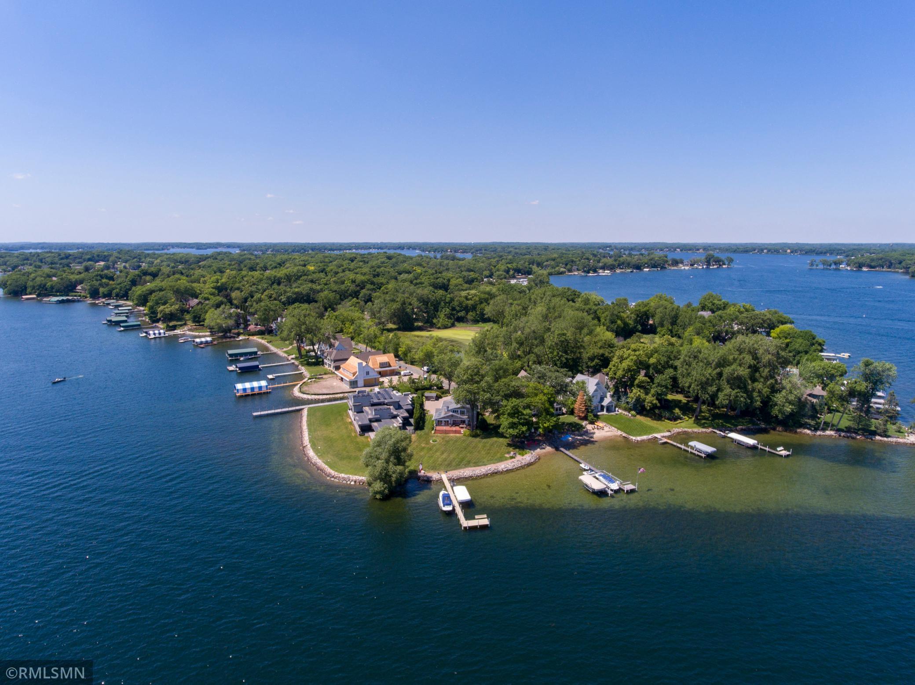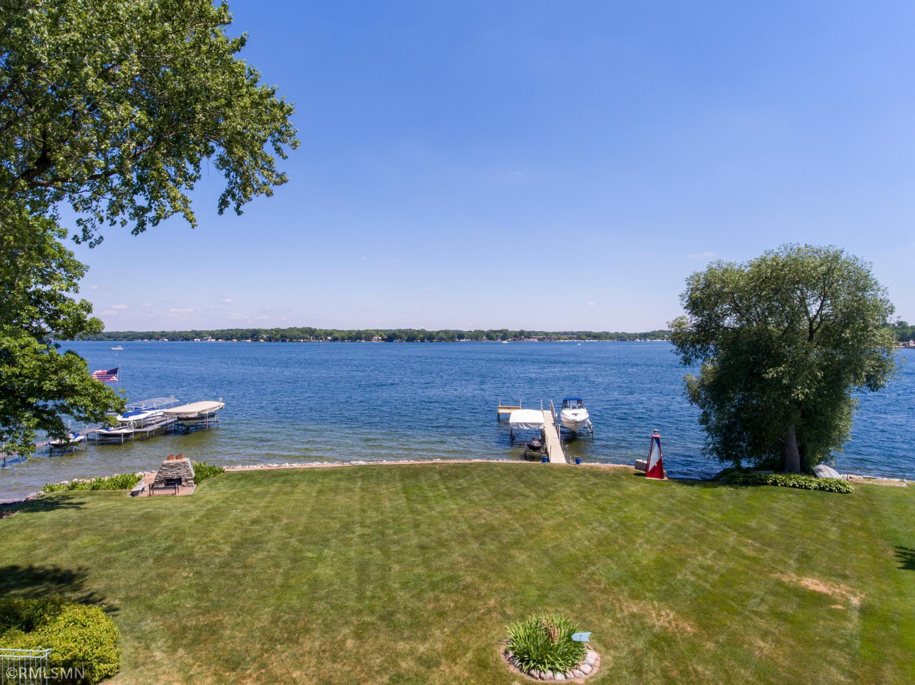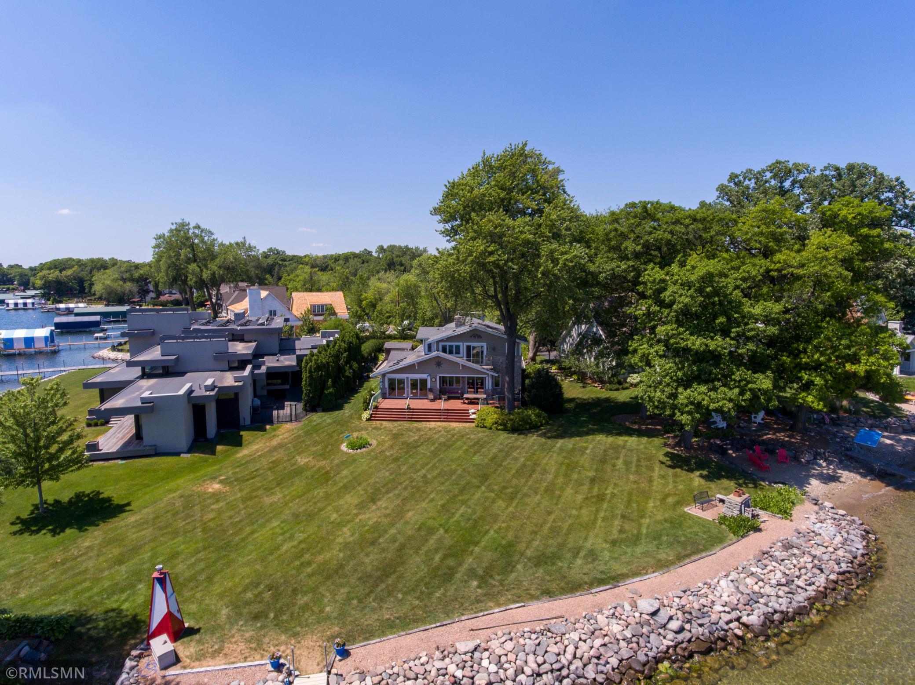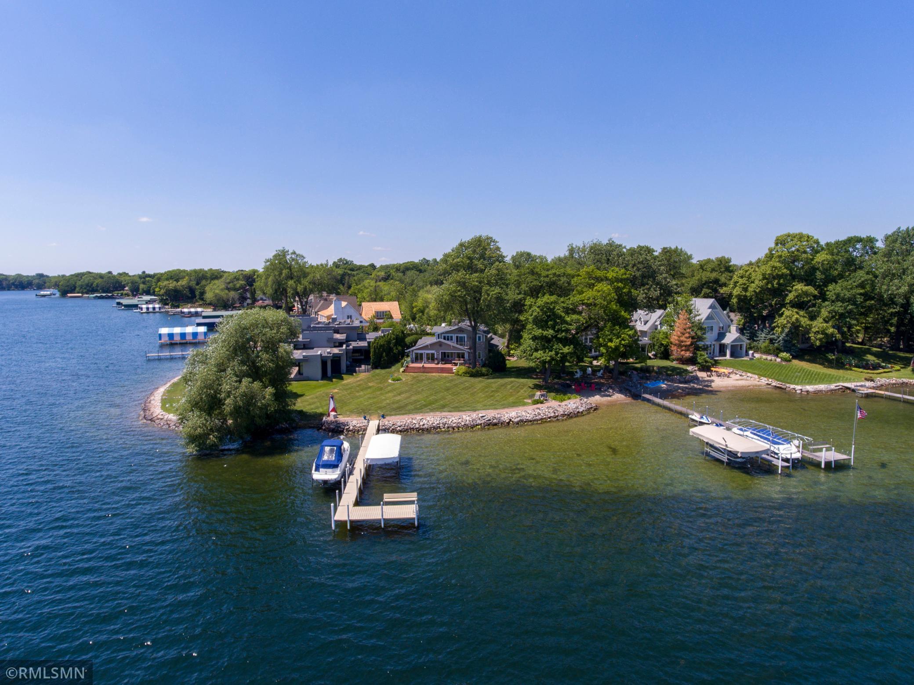265 LAKEVIEW AVENUE
265 Lakeview Avenue, Excelsior (Tonka Bay), 55331, MN
-
Price: $1,999,900
-
Status type: For Sale
-
City: Excelsior (Tonka Bay)
-
Neighborhood: Auditors Sub 143
Bedrooms: 4
Property Size :3643
-
Listing Agent: NST16633,NST57127
-
Property type : Single Family Residence
-
Zip code: 55331
-
Street: 265 Lakeview Avenue
-
Street: 265 Lakeview Avenue
Bathrooms: 5
Year: 1930
Listing Brokerage: Coldwell Banker Burnet
FEATURES
- Range
- Refrigerator
- Washer
- Dryer
- Microwave
- Exhaust Fan
- Dishwasher
- Water Softener Owned
- Disposal
- Trash Compactor
- Gas Water Heater
DETAILS
Available for the first time in 41 years, this spectacular site boasts panoramic views of Lake Minnetonka with 157' of excellent shoreline and a large level yard for lakeside fun. Owners have carefully maintained this 4 BR/5 bath home with updates and additions over the years. Open floor plan with huge center island kitchen, screened porch, and lake views from every room. Hard-to-find basement offers 3/4 bath, rec room, exercise room, and huge storage area. Strategically placed landscaping provides a sense of privacy. Watch 4th of July fireworks from the front yard. Upper level features 3 bedrooms and 3 bathrooms. Included in the sale are a generator, maintenance-free dock, and electric vehicle charging station in the oversized 3 car garage with epoxy floor and drain. Highly acclaimed Minnetonka schools. Highest and best offers due by noon, June 26th.
INTERIOR
Bedrooms: 4
Fin ft² / Living Area: 3643 ft²
Below Ground Living: 944ft²
Bathrooms: 5
Above Ground Living: 2699ft²
-
Basement Details: Full, Partially Finished, Drain Tiled, Sump Pump, Daylight/Lookout Windows, Block,
Appliances Included:
-
- Range
- Refrigerator
- Washer
- Dryer
- Microwave
- Exhaust Fan
- Dishwasher
- Water Softener Owned
- Disposal
- Trash Compactor
- Gas Water Heater
EXTERIOR
Air Conditioning: Central Air,Window Unit(s)
Garage Spaces: 3
Construction Materials: N/A
Foundation Size: 2161ft²
Unit Amenities:
-
- Kitchen Window
- Deck
- Porch
- Natural Woodwork
- Tiled Floors
- Balcony
- Ceiling Fan(s)
- Walk-In Closet
- Vaulted Ceiling(s)
- Dock
- Washer/Dryer Hookup
- Security System
- In-Ground Sprinkler
- Exercise Room
- Sauna
- Paneled Doors
- Skylight
- Kitchen Center Island
- Master Bedroom Walk-In Closet
- Wet Bar
Heating System:
-
- Baseboard
- Radiant Floor
- Heat Pump
ROOMS
| Main | Size | ft² |
|---|---|---|
| Living Room | 17x15 | 289 ft² |
| Dining Room | 13x10 | 169 ft² |
| Family Room | 13x11 | 169 ft² |
| Kitchen | 22x13 | 484 ft² |
| Bedroom 4 | 11x10 | 121 ft² |
| Other Room | 16x10 | 256 ft² |
| Screened Porch | 13x10 | 169 ft² |
| Deck | 37x17 | 1369 ft² |
| Upper | Size | ft² |
|---|---|---|
| Bedroom 1 | 18x10 | 324 ft² |
| Bedroom 2 | 14x11 | 196 ft² |
| Bedroom 3 | 14x10 | 196 ft² |
| Play Room | 13x10 | 169 ft² |
| Lower | Size | ft² |
|---|---|---|
| Exercise Room | 16x12 | 256 ft² |
| Recreation Room | 23x14 | 529 ft² |
LOT
Acres: N/A
Lot Size Dim.: 75x82x120x98x81x243
Longitude: 44.9133
Latitude: -93.5747
Zoning: Residential-Single Family
FINANCIAL & TAXES
Tax year: 2021
Tax annual amount: $24,886
MISCELLANEOUS
Fuel System: N/A
Sewer System: City Sewer/Connected,City Sewer - In Street
Water System: City Water/Connected
ADDITIONAL INFORMATION
MLS#: NST6011490
Listing Brokerage: Coldwell Banker Burnet

ID: 223009
Published: June 24, 2021
Last Update: June 24, 2021
Views: 83


