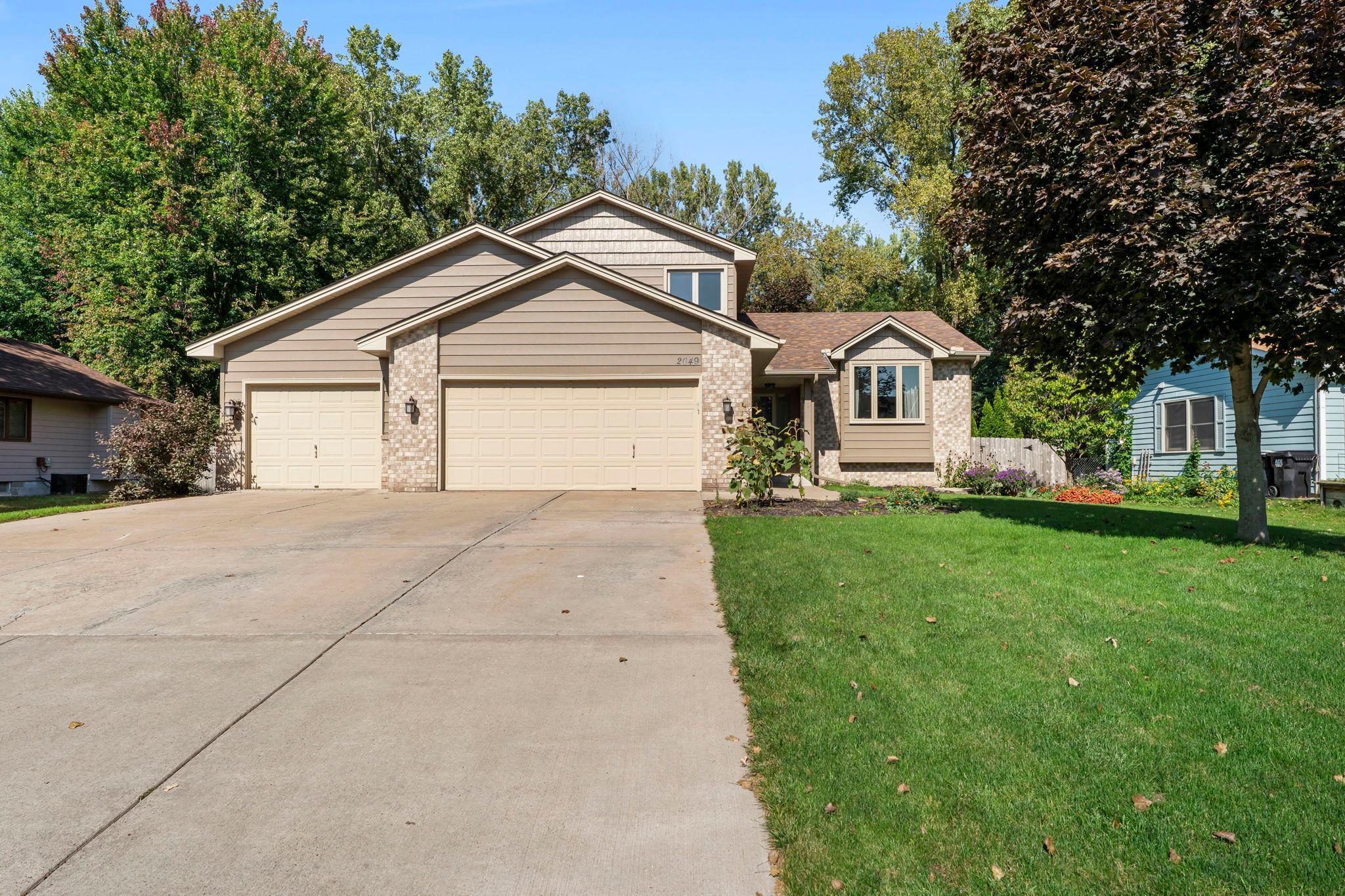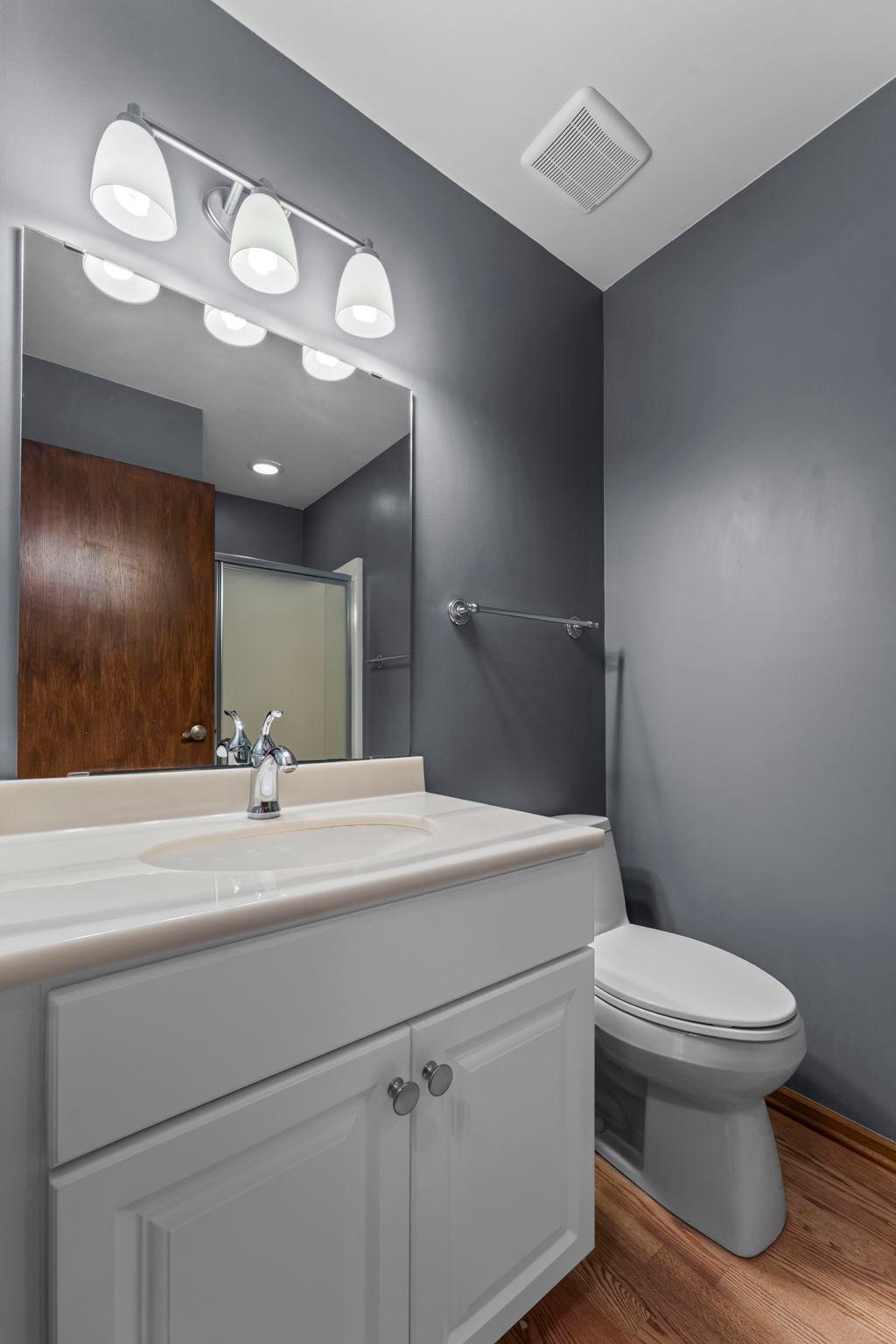2649 ARDAN AVENUE
2649 Ardan Avenue, Saint Paul (Mounds View), 55112, MN
-
Price: $450,000
-
Status type: For Sale
-
City: Saint Paul (Mounds View)
-
Neighborhood: Richard Charbonneau, Addition
Bedrooms: 4
Property Size :2422
-
Listing Agent: NST1001758,NST80981
-
Property type : Single Family Residence
-
Zip code: 55112
-
Street: 2649 Ardan Avenue
-
Street: 2649 Ardan Avenue
Bathrooms: 3
Year: 1990
Listing Brokerage: LPT Realty, LLC
FEATURES
- Range
- Refrigerator
- Washer
- Dryer
- Microwave
- Dishwasher
- Water Softener Owned
- Disposal
- Freezer
- Humidifier
- Air-To-Air Exchanger
- Gas Water Heater
- Stainless Steel Appliances
DETAILS
Prepare to fall in love w/this 4 bedroom, 3 bathroom modified 2-story filled w/updates! Nearly everything has been redone between 2022–2025, including the stunning remodeled kitchen you’ll want to see for yourself. The welcoming foyer opens to a bright main level w/open concept layout—two living areas w/the kitchen & dining in between, perfect for gatherings. The family room features a brick gas fireplace, while the 3-season porch & expansive deck let you enjoy beautiful backyard views. A main level bedroom & 3/4 bath add convenience. Upstairs features a walk-thru full bath w/dual sinks, separate tub & shower plus 3 spacious bedrooms, including the primary w/WIC. Finished lower level offers high ceilings, a large rec room w/standalone gas fireplace & kitchenette with mini fridge, sink, & microwave—ideal for entertaining—along with a ¾ bath w/jetted tub. Fully fenced yard is just as impressive w/stamped concrete patio, raised garden beds & plenty of lawn space. Updates include: roof, high-end furnace + A/C, water heater, electrical, sump pump, carpet, interior paint, ceiling fans, fence, patio, deck, & more. Nothing to do here but move in & enjoy!
INTERIOR
Bedrooms: 4
Fin ft² / Living Area: 2422 ft²
Below Ground Living: 529ft²
Bathrooms: 3
Above Ground Living: 1893ft²
-
Basement Details: Block, Daylight/Lookout Windows, Drain Tiled, Finished, Partial, Sump Basket, Sump Pump,
Appliances Included:
-
- Range
- Refrigerator
- Washer
- Dryer
- Microwave
- Dishwasher
- Water Softener Owned
- Disposal
- Freezer
- Humidifier
- Air-To-Air Exchanger
- Gas Water Heater
- Stainless Steel Appliances
EXTERIOR
Air Conditioning: Central Air
Garage Spaces: 3
Construction Materials: N/A
Foundation Size: 1169ft²
Unit Amenities:
-
- Patio
- Kitchen Window
- Deck
- Sun Room
- Ceiling Fan(s)
- Washer/Dryer Hookup
- In-Ground Sprinkler
- Kitchen Center Island
- Tile Floors
- Primary Bedroom Walk-In Closet
Heating System:
-
- Forced Air
ROOMS
| Main | Size | ft² |
|---|---|---|
| Living Room | 26x14 | 676 ft² |
| Kitchen | 10x13 | 100 ft² |
| Dining Room | 11x14 | 121 ft² |
| Family Room | 21x13 | 441 ft² |
| Bedroom 1 | 9x9 | 81 ft² |
| Three Season Porch | 10x12 | 100 ft² |
| Deck | 18x12 | 324 ft² |
| Upper | Size | ft² |
|---|---|---|
| Bedroom 2 | 13x15 | 169 ft² |
| Bedroom 3 | 11x11 | 121 ft² |
| Bedroom 4 | 10x11 | 100 ft² |
| Lower | Size | ft² |
|---|---|---|
| Recreation Room | 17x24 | 289 ft² |
| Unfinished | 23x24 | 529 ft² |
LOT
Acres: N/A
Lot Size Dim.: 82x173x83x173
Longitude: 45.1183
Latitude: -93.214
Zoning: Residential-Single Family
FINANCIAL & TAXES
Tax year: 2025
Tax annual amount: $5,922
MISCELLANEOUS
Fuel System: N/A
Sewer System: City Sewer/Connected
Water System: City Water/Connected
ADDITIONAL INFORMATION
MLS#: NST7800198
Listing Brokerage: LPT Realty, LLC

ID: 4171142
Published: October 01, 2025
Last Update: October 01, 2025
Views: 3







