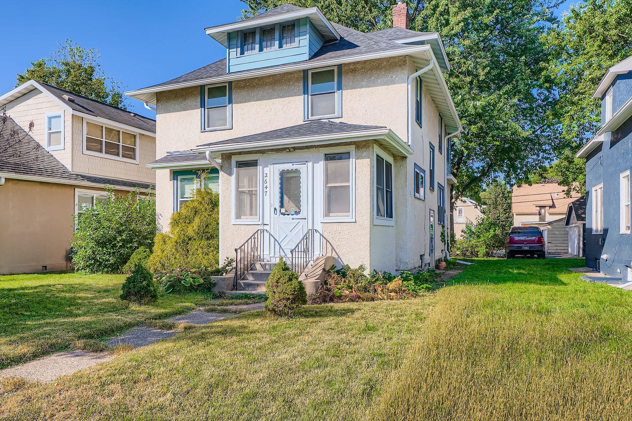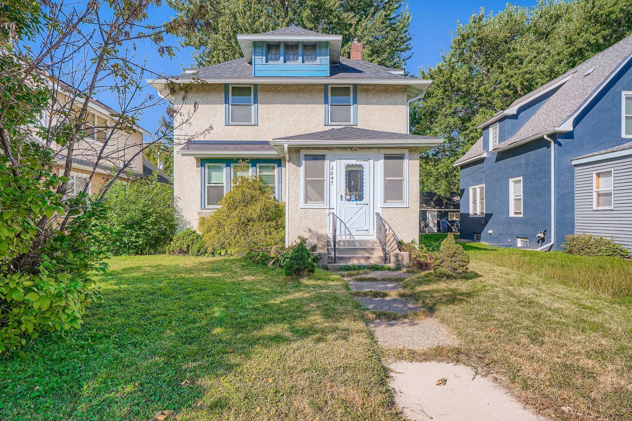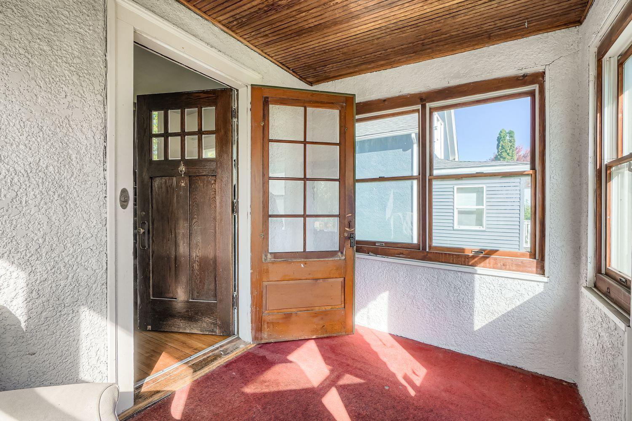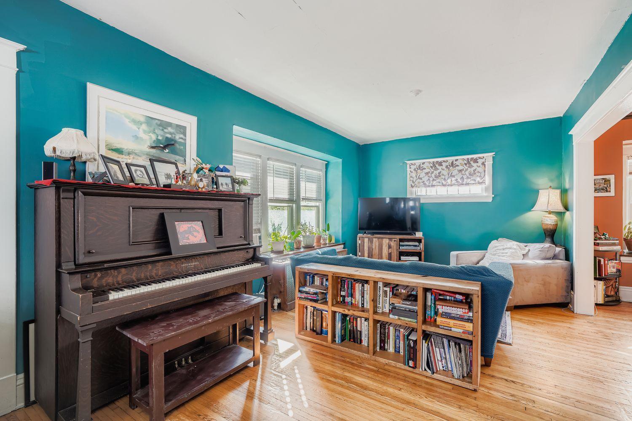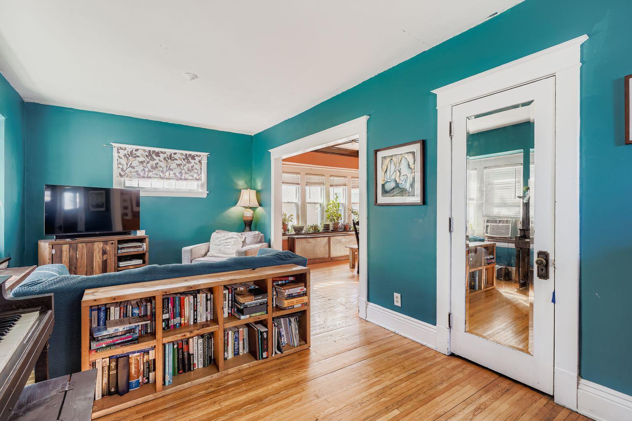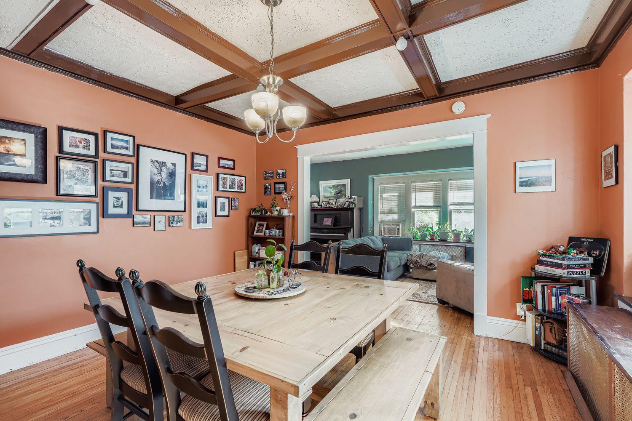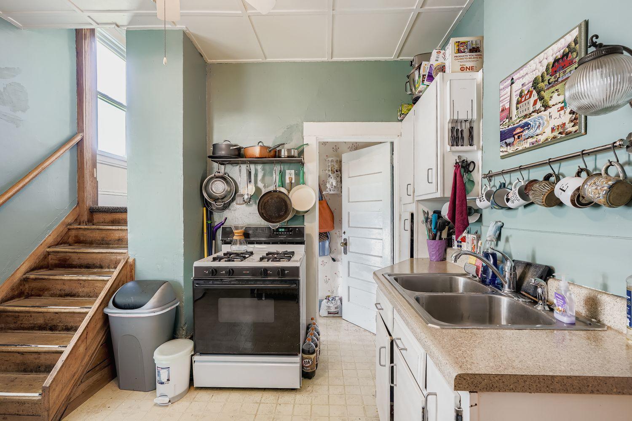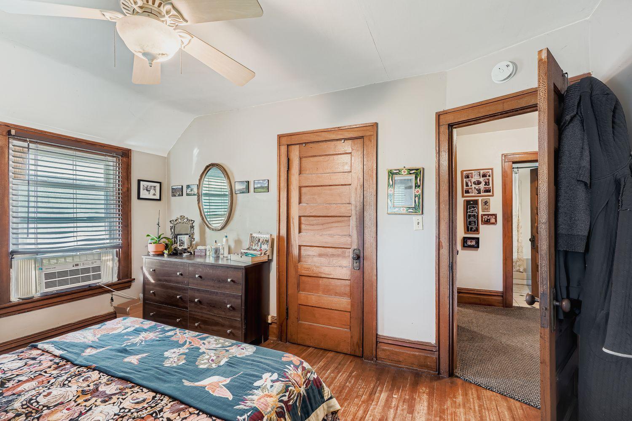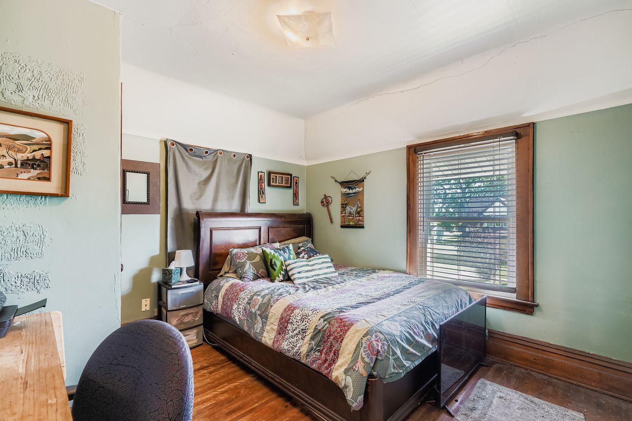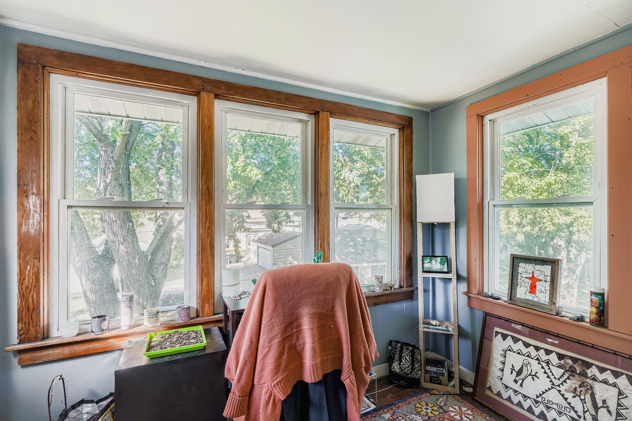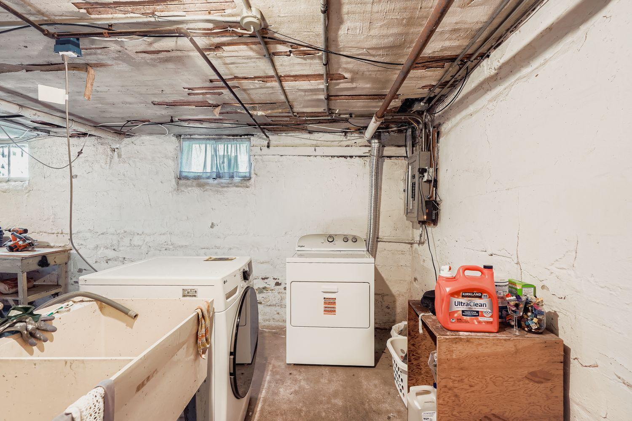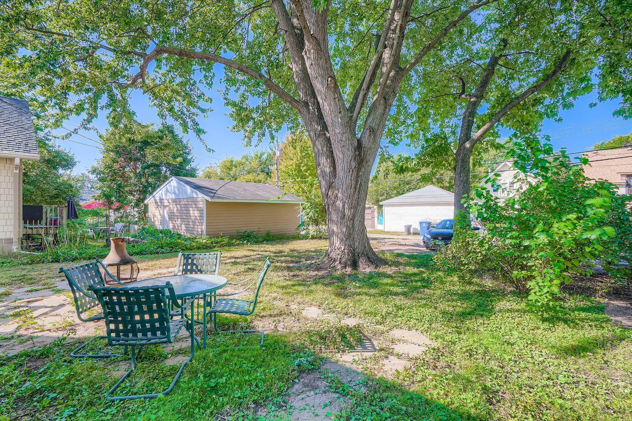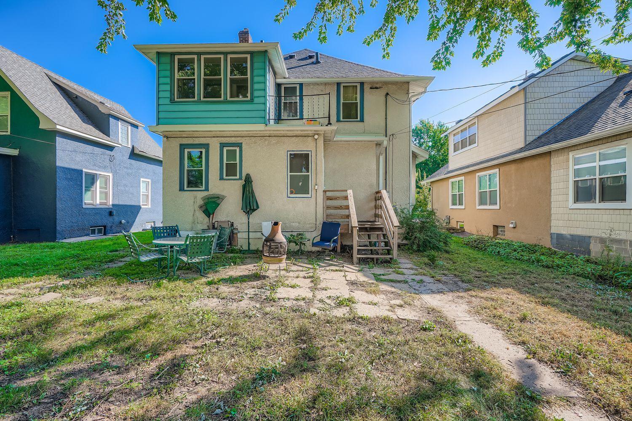2647 PENN AVENUE
2647 Penn Avenue, Minneapolis, 55411, MN
-
Price: $209,900
-
Status type: For Sale
-
City: Minneapolis
-
Neighborhood: Jordan
Bedrooms: 4
Property Size :1448
-
Listing Agent: NST16345,NST47816
-
Property type : Single Family Residence
-
Zip code: 55411
-
Street: 2647 Penn Avenue
-
Street: 2647 Penn Avenue
Bathrooms: 2
Year: 1918
Listing Brokerage: RE/MAX Results
FEATURES
- Range
- Refrigerator
- Washer
- Dryer
- Dishwasher
- Water Softener Owned
- Freezer
DETAILS
Spacious 2.5 story home with 4 bedrooms on one level! Home features maintenance free stucco exterior, updated windows, boiler, newer roof, updated electrical panel, beautiful hardwood flooring, natural woodwork, classic built in dining room hutch, rear porch, walk-in pantry, unfinished attic with potential to add an office or another bedroom. Property has off-street parking and space to add a garage. Very affordable home that is Move-In Ready!
INTERIOR
Bedrooms: 4
Fin ft² / Living Area: 1448 ft²
Below Ground Living: N/A
Bathrooms: 2
Above Ground Living: 1448ft²
-
Basement Details: Block, Unfinished,
Appliances Included:
-
- Range
- Refrigerator
- Washer
- Dryer
- Dishwasher
- Water Softener Owned
- Freezer
EXTERIOR
Air Conditioning: Window Unit(s)
Garage Spaces: N/A
Construction Materials: N/A
Foundation Size: 772ft²
Unit Amenities:
-
- Natural Woodwork
- Hardwood Floors
- Balcony
Heating System:
-
- Boiler
ROOMS
| Main | Size | ft² |
|---|---|---|
| Living Room | 21x11 | 441 ft² |
| Dining Room | 14x13 | 196 ft² |
| Kitchen | 11x11 | 121 ft² |
| Porch | 11x7 | 121 ft² |
| Pantry (Walk-In) | 5x5 | 25 ft² |
| Upper | Size | ft² |
|---|---|---|
| Bedroom 1 | 13x11 | 169 ft² |
| Bedroom 2 | 11x11 | 121 ft² |
| Bedroom 3 | 11x10 | 121 ft² |
| Bedroom 4 | 10x8 | 100 ft² |
| Porch | 9x6 | 81 ft² |
LOT
Acres: N/A
Lot Size Dim.: 40x126
Longitude: 45.0074
Latitude: -93.3086
Zoning: Residential-Single Family
FINANCIAL & TAXES
Tax year: 2025
Tax annual amount: $2,498
MISCELLANEOUS
Fuel System: N/A
Sewer System: City Sewer/Connected
Water System: City Water/Connected
ADDITIONAL INFORMATION
MLS#: NST7808934
Listing Brokerage: RE/MAX Results

ID: 4162535
Published: September 30, 2025
Last Update: September 30, 2025
Views: 4


