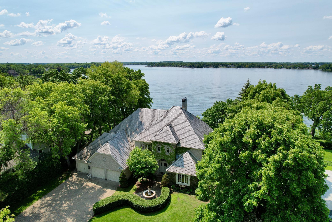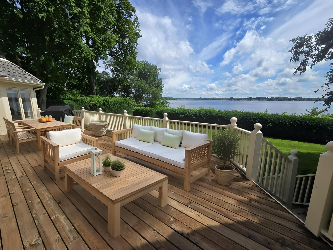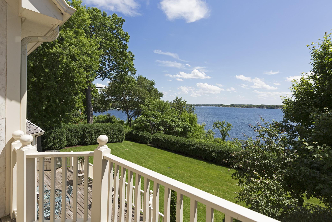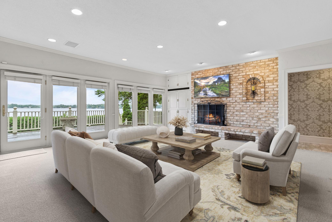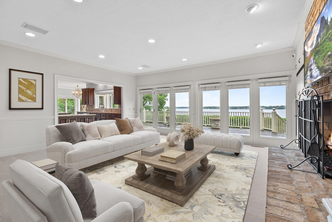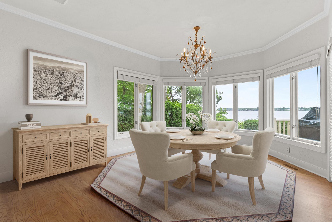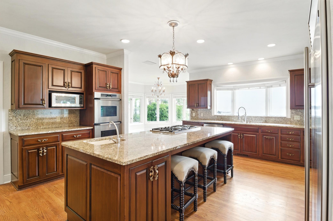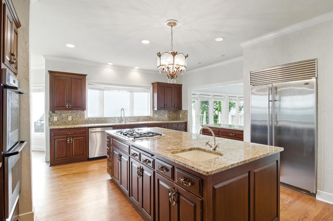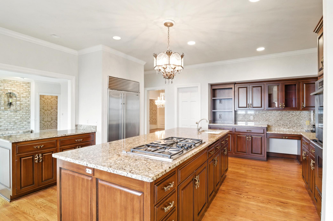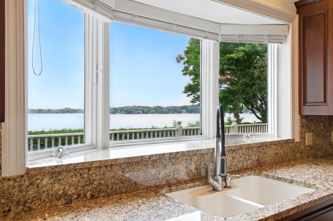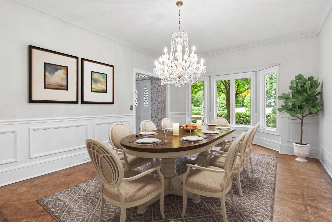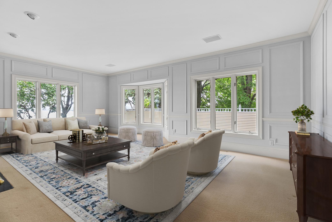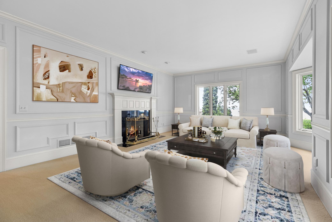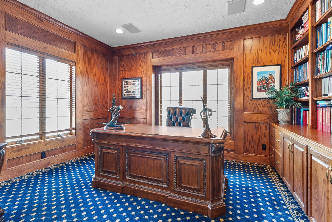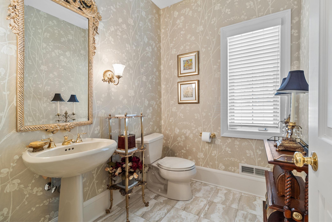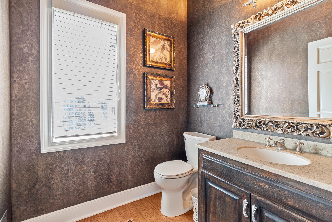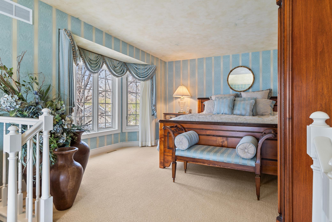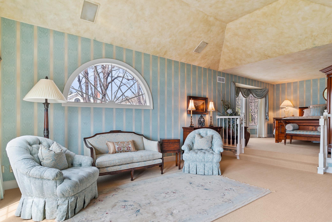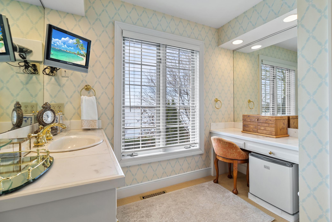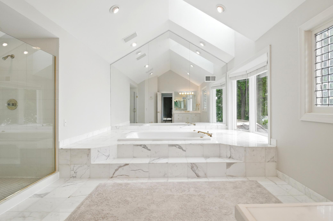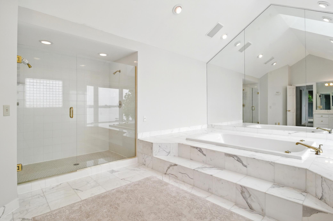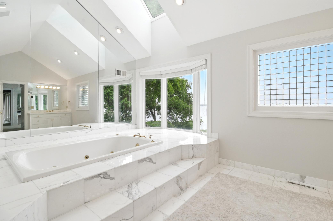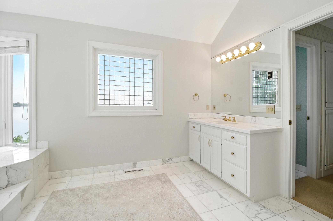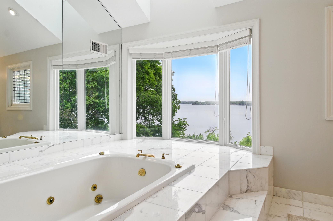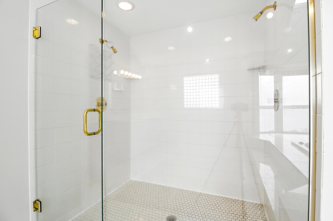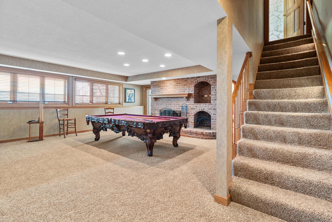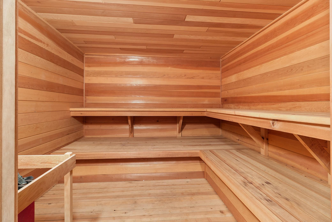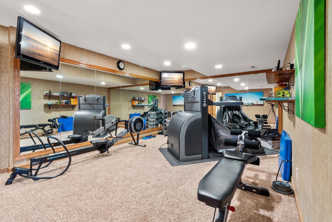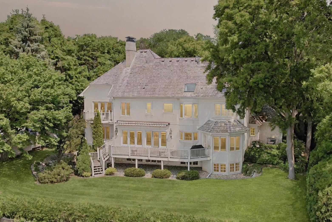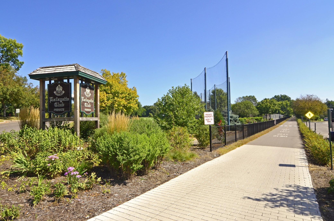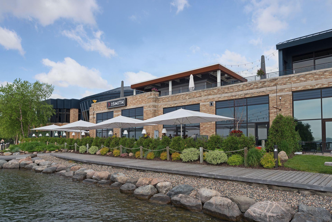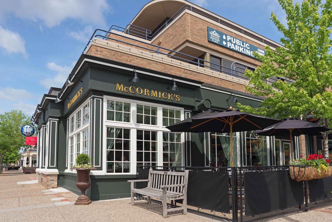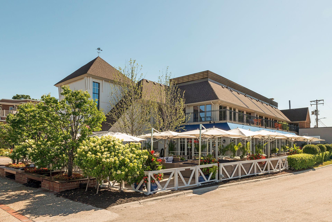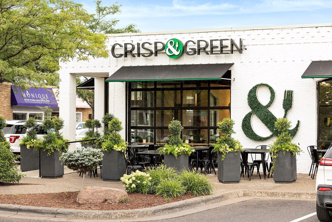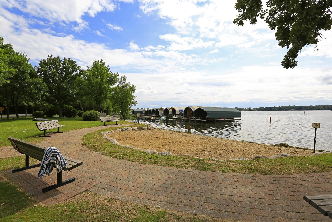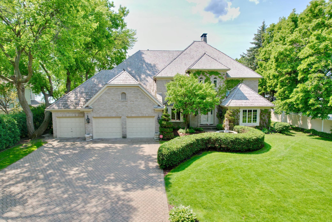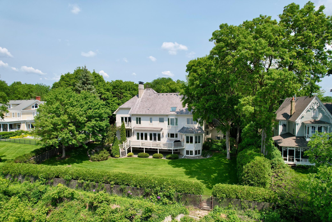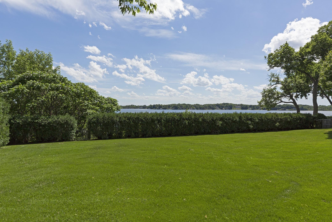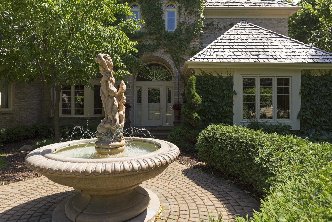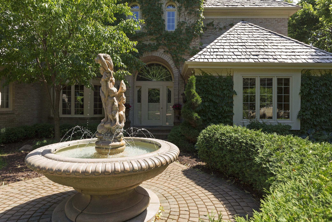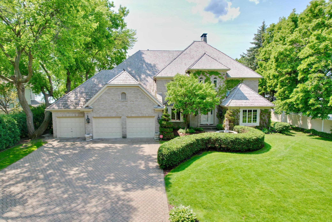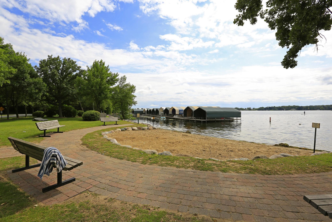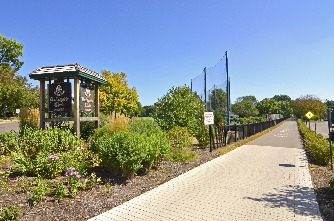2645 ARCOLA LANE
2645 Arcola Lane, Wayzata (Minnetonka Beach), 55391, MN
-
Price: $2,695,000
-
Status type: For Sale
-
Neighborhood: Minnetonka Beach On Lake Mtka
Bedrooms: 5
Property Size :6207
-
Listing Agent: NST16633,NST39040
-
Property type : Single Family Residence
-
Zip code: 55391
-
Street: 2645 Arcola Lane
-
Street: 2645 Arcola Lane
Bathrooms: 7
Year: 1986
Listing Brokerage: Coldwell Banker Burnet
FEATURES
- Refrigerator
- Washer
- Dryer
- Microwave
- Exhaust Fan
- Dishwasher
- Disposal
- Freezer
- Cooktop
- Wall Oven
- Humidifier
- Air-To-Air Exchanger
- Electronic Air Filter
- Water Softener Rented
- Water Filtration System
- Gas Water Heater
- Double Oven
- Stainless Steel Appliances
- Chandelier
DETAILS
An incredible opportunity to own 122 feet of prime, south-facing shoreline on sought-after Lafayette Bay ready to accommodate the dock system you desire. Custom-built by Steiner & Koppelman, this timeless residence blends enduring craftsmanship with thoughtful updates and panoramic lake views stretching all the way to Excelsior. The light-filled main level features an open-concept kitchen and family room designed to maximize sweeping lake views, alongside formal and casual living areas, a private office, and convenient main-floor laundry. Upstairs, three generous en-suite bedrooms include a serene primary suite with dual walk-in closets, a sitting area with fireplace, and a spa-like vaulted bath. The walkout lower level is built for entertaining with two additional bedrooms, a spacious amusement room, fitness area, sauna, and easy lakeside access. Enjoy outdoor living on the expansive deck — perfect for sunset dinners and gatherings. Recent improvements include a newer roof, updated mechanicals, select new windows, and refreshed décor awaiting you finishing touches. Located in highly desirable Minnetonka Beach, just steps from the Lafayette Club, Dakota Trail, Orono Schools, and minutes to Wayzata and Downtown Minneapolis. This is a rare chance to secure a legacy Lake Minnetonka address at a value — quick closing available. Come take a look!
INTERIOR
Bedrooms: 5
Fin ft² / Living Area: 6207 ft²
Below Ground Living: 1911ft²
Bathrooms: 7
Above Ground Living: 4296ft²
-
Basement Details: Block, Daylight/Lookout Windows, Finished, Walkout,
Appliances Included:
-
- Refrigerator
- Washer
- Dryer
- Microwave
- Exhaust Fan
- Dishwasher
- Disposal
- Freezer
- Cooktop
- Wall Oven
- Humidifier
- Air-To-Air Exchanger
- Electronic Air Filter
- Water Softener Rented
- Water Filtration System
- Gas Water Heater
- Double Oven
- Stainless Steel Appliances
- Chandelier
EXTERIOR
Air Conditioning: Central Air
Garage Spaces: 3
Construction Materials: N/A
Foundation Size: 2357ft²
Unit Amenities:
-
Heating System:
-
- Forced Air
ROOMS
| Main | Size | ft² |
|---|---|---|
| Living Room | 24X15 | 576 ft² |
| Family Room | 22X20 | 484 ft² |
| Kitchen | 20X17 | 400 ft² |
| Dining Room | 17X13 | 289 ft² |
| Informal Dining Room | 15X13 | 225 ft² |
| Office | 15X13 | 225 ft² |
| Upper | Size | ft² |
|---|---|---|
| Bedroom 1 | 19X15 | 361 ft² |
| Bedroom 2 | 16X15 | 256 ft² |
| Bedroom 3 | 14X13 | 196 ft² |
| Lower | Size | ft² |
|---|---|---|
| Bedroom 4 | 19X15 | 361 ft² |
| Bedroom 5 | 12X12 | 144 ft² |
| Amusement Room | 36X20 | 1296 ft² |
LOT
Acres: N/A
Lot Size Dim.: 122Lx207x117x215
Longitude: 44.9399
Latitude: -93.5884
Zoning: Residential-Single Family
FINANCIAL & TAXES
Tax year: 2025
Tax annual amount: $34,415
MISCELLANEOUS
Fuel System: N/A
Sewer System: City Sewer/Connected
Water System: City Water/Connected
ADDITIONAL INFORMATION
MLS#: NST7749731
Listing Brokerage: Coldwell Banker Burnet

ID: 3714191
Published: May 29, 2025
Last Update: May 29, 2025
Views: 28


