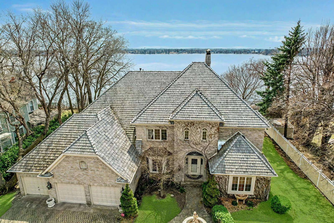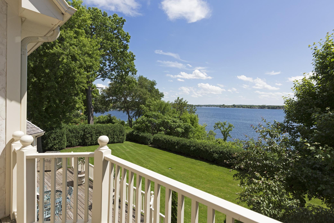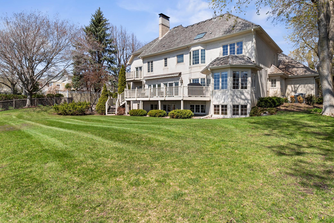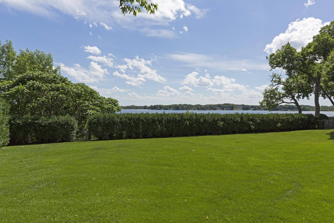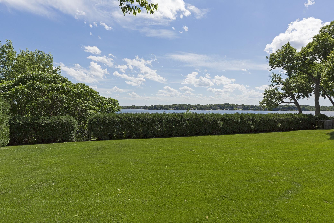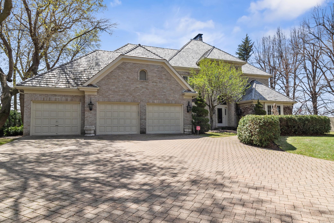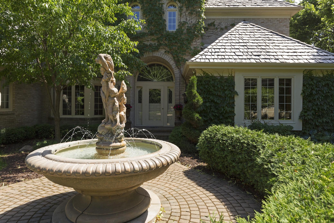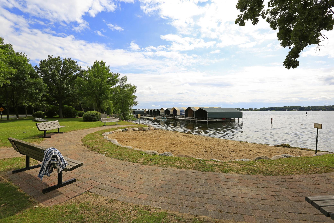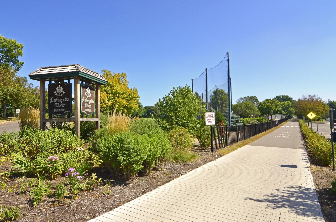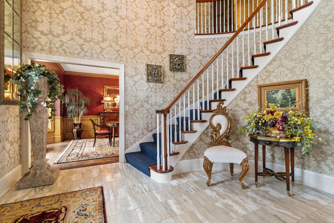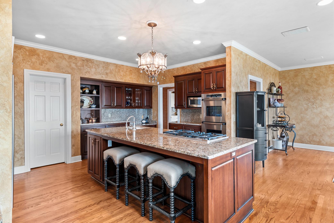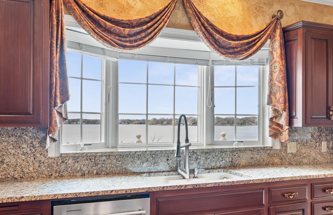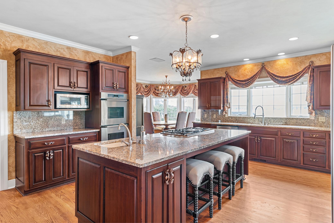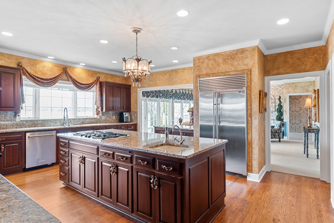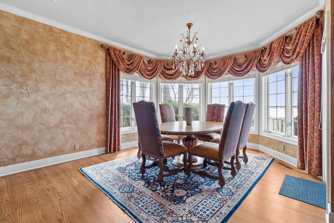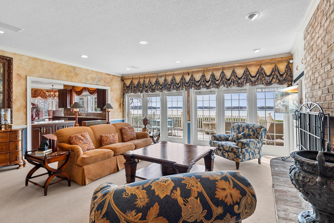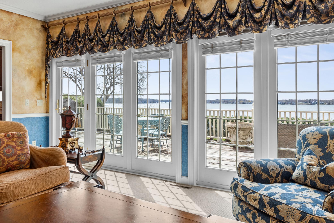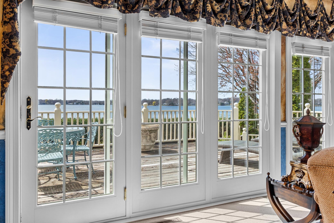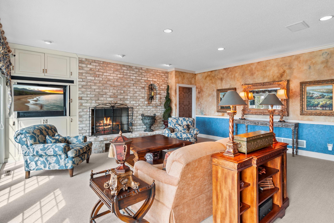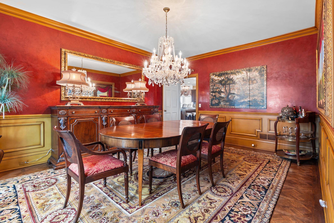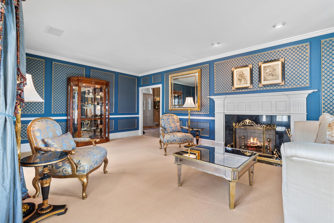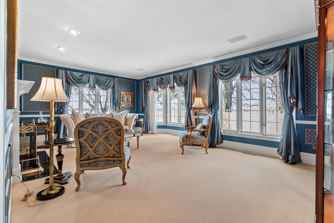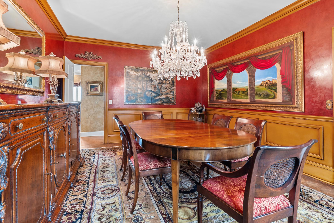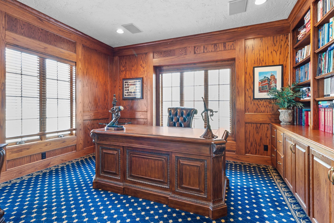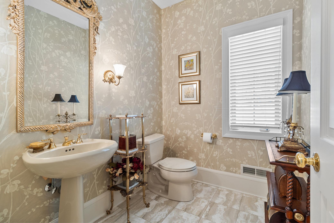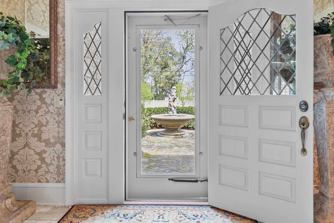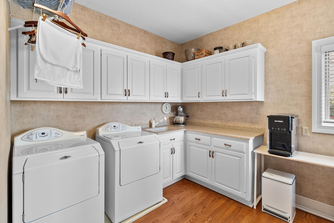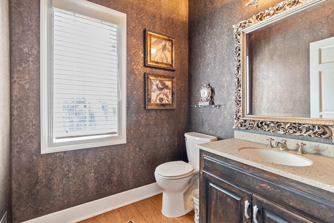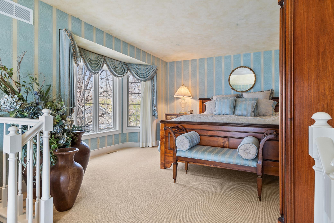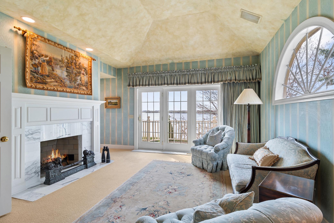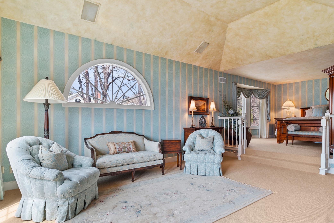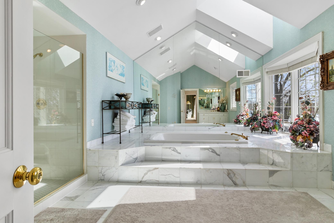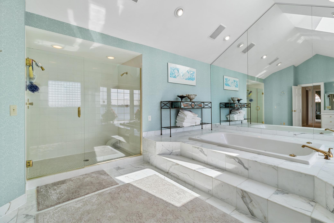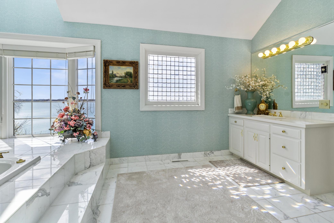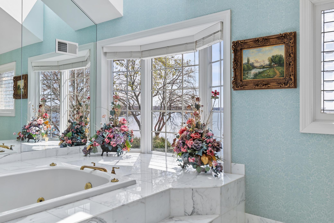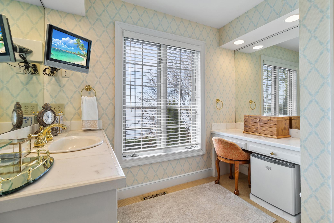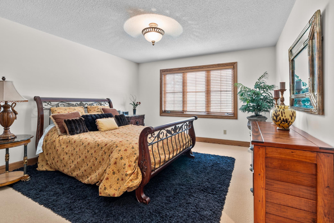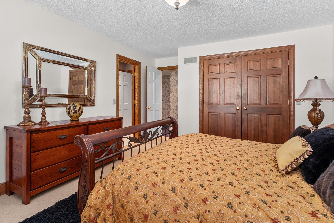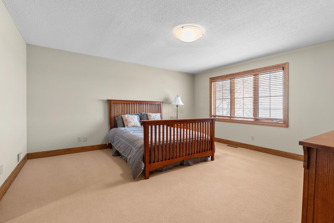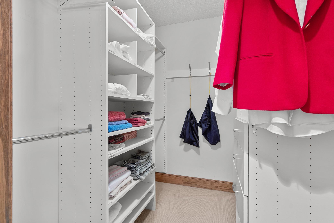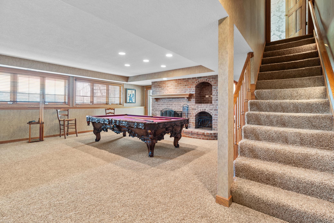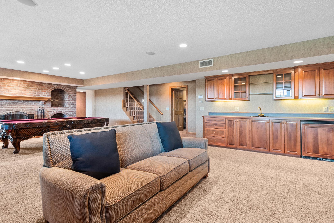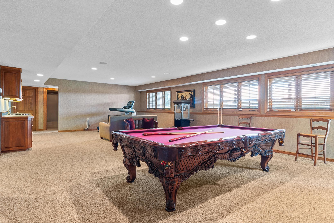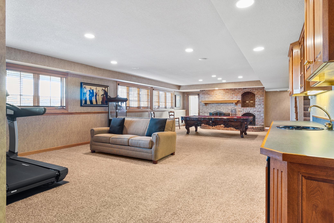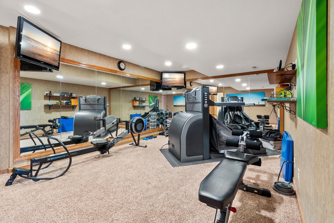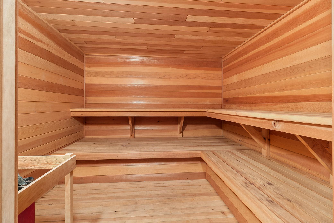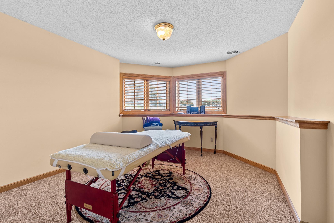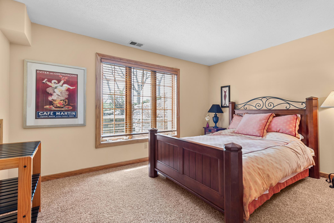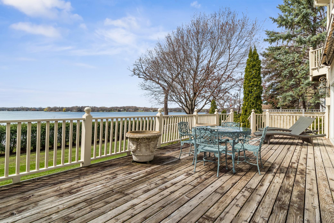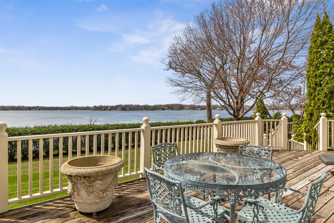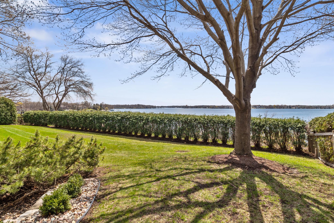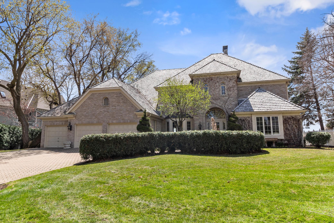2645 ARCOLA LANE
2645 Arcola Lane, Wayzata (Minnetonka Beach), 55391, MN
-
Price: $2,995,000
-
Status type: For Sale
-
Neighborhood: Minnetonka Beach On Lake Mtka
Bedrooms: 5
Property Size :6885
-
Listing Agent: NST16633,NST39040
-
Property type : Single Family Residence
-
Zip code: 55391
-
Street: 2645 Arcola Lane
-
Street: 2645 Arcola Lane
Bathrooms: 7
Year: 1986
Listing Brokerage: Coldwell Banker Burnet
DETAILS
New Price! Come Experience Lafayette Bay with Breathtaking Views all the way to Excelsior. Luxurious lakeside living with 122 feet of prime shoreline offering stunning southern-facing views all the way to Excelsior. Custom-built by Steiner & Koppelman, this timeless two-story residence showcases exceptional craftsmanship, refined finishes, and thoughtful design throughout. The main level features an open-concept kitchen and family room with expansive lake views, formal and informal living areas, a private office, and main-floor laundry. Upstairs, you'll find three spacious en-suite bedrooms, including a luxurious primary suite with sitting area, fireplace, dual walk-in closets, and a spa-inspired vaulted bath. The walkout lower level adds two additional bedrooms, a large amusement room, fitness area, and sauna. Step outside to a generous lakeside deck—ideal for entertaining or enjoying peaceful panoramic water views. This meticulously maintained home offers elegant millwork, abundant natural light, and well-proportioned spaces. Recent updates include a new roof, upgraded mechanicals, and new windows. Move-in ready with opportunity for personalization. Located in highly sought-after Minnetonka Beach, enjoy proximity to the Lafayette Club, Dakota Trail, award-winning Orono Schools, and just minutes to Wayzata and downtown Minneapolis. A rare chance to own a premier property on Lake Minnetonka's most prestigious communities.
INTERIOR
Bedrooms: 5
Fin ft² / Living Area: 6885 ft²
Below Ground Living: 2150ft²
Bathrooms: 7
Above Ground Living: 4735ft²
-
Basement Details: Block, Daylight/Lookout Windows, Finished, Walkout,
Appliances Included:
-
EXTERIOR
Air Conditioning: Central Air
Garage Spaces: 3
Construction Materials: N/A
Foundation Size: 2495ft²
Unit Amenities:
-
Heating System:
-
ROOMS
| Main | Size | ft² |
|---|---|---|
| Living Room | 24X15 | 576 ft² |
| Family Room | 22X20 | 484 ft² |
| Kitchen | 20X17 | 400 ft² |
| Dining Room | 17X13 | 289 ft² |
| Informal Dining Room | 15X13 | 225 ft² |
| Office | 15X13 | 225 ft² |
| Upper | Size | ft² |
|---|---|---|
| Bedroom 1 | 19X15 | 361 ft² |
| Bedroom 2 | 16X15 | 256 ft² |
| Bedroom 3 | 14X13 | 196 ft² |
| Lower | Size | ft² |
|---|---|---|
| Bedroom 4 | 19X15 | 361 ft² |
| Bedroom 5 | 12X12 | 144 ft² |
| Amusement Room | 36X20 | 1296 ft² |
LOT
Acres: N/A
Lot Size Dim.: 122Lx207x117x215
Longitude: 44.9399
Latitude: -93.5884
Zoning: Residential-Single Family
FINANCIAL & TAXES
Tax year: 2025
Tax annual amount: $34,415
MISCELLANEOUS
Fuel System: N/A
Sewer System: City Sewer/Connected
Water System: City Water/Connected
ADDITIONAL INFORMATION
MLS#: NST7725273
Listing Brokerage: Coldwell Banker Burnet

ID: 3531856
Published: April 10, 2025
Last Update: April 10, 2025
Views: 56


