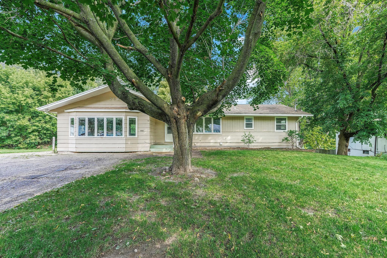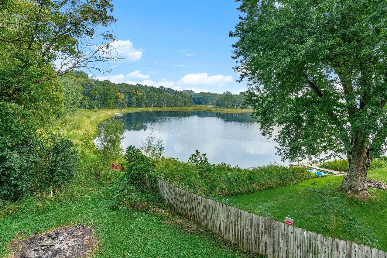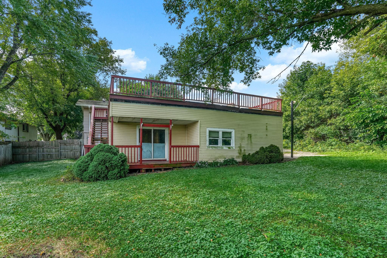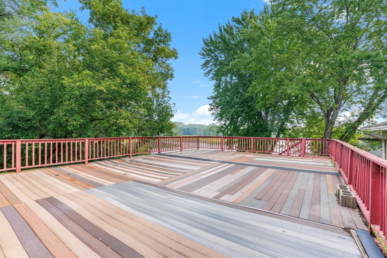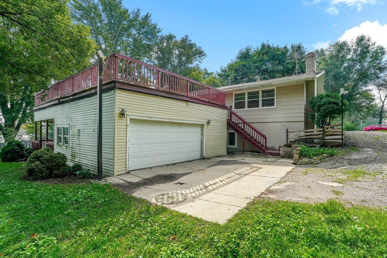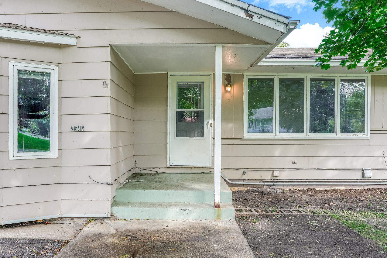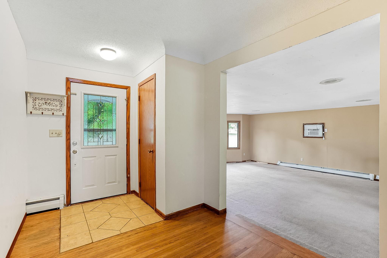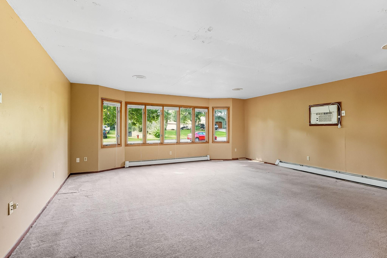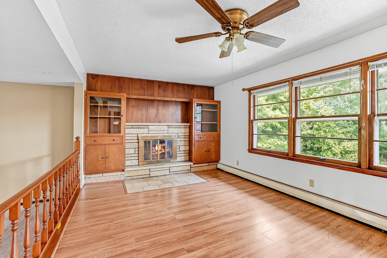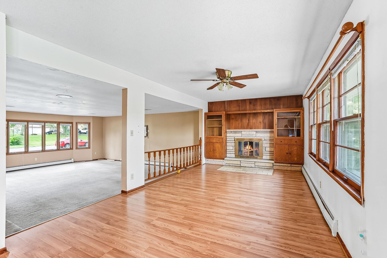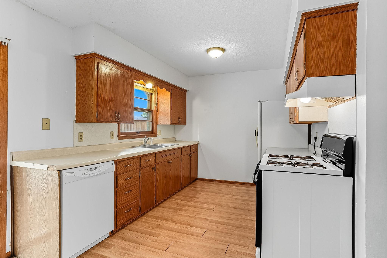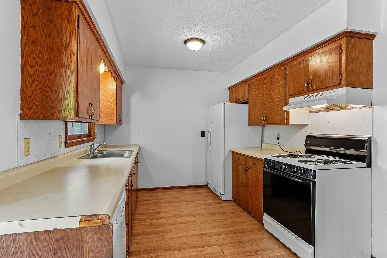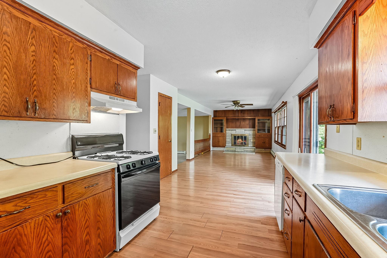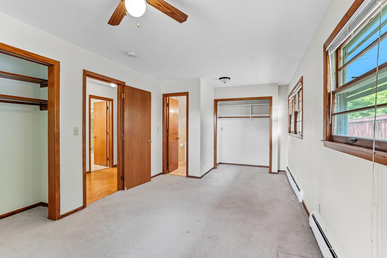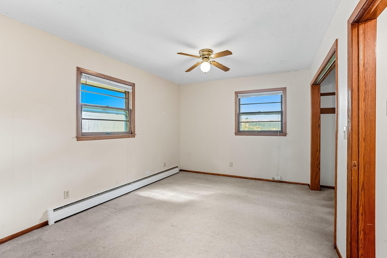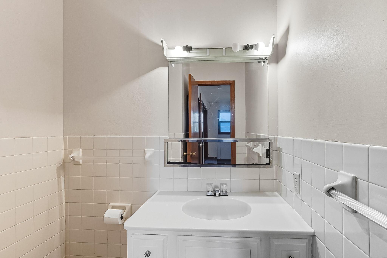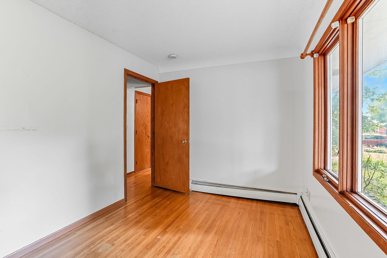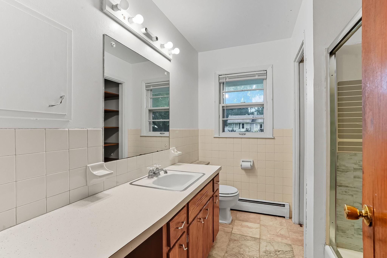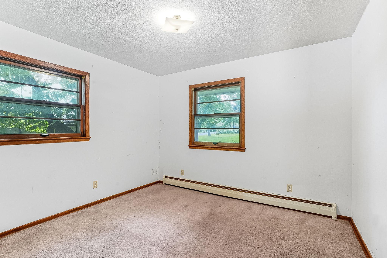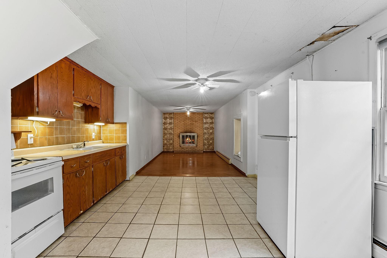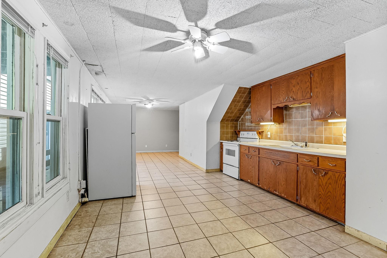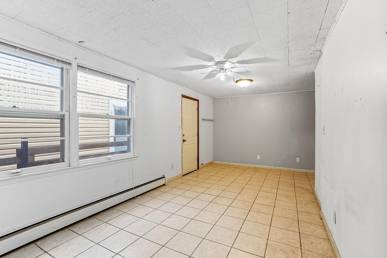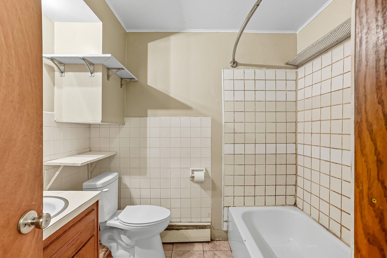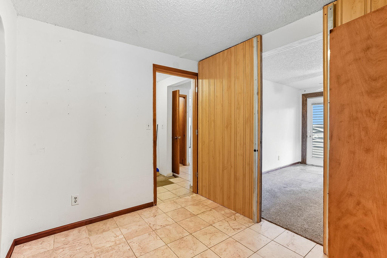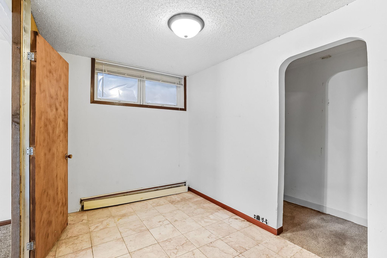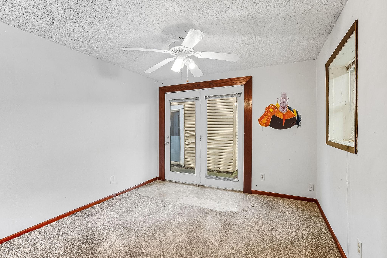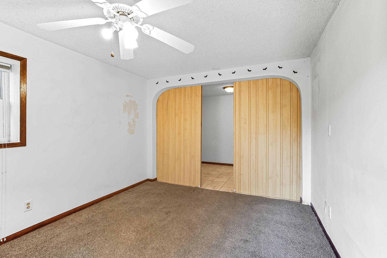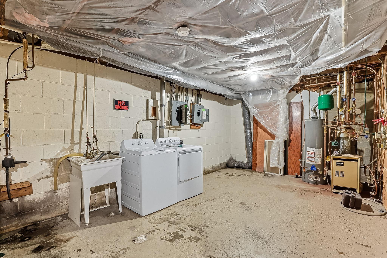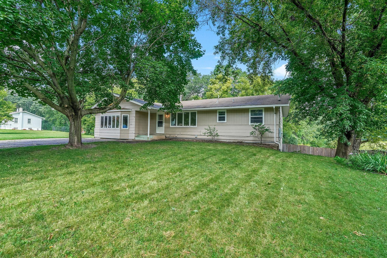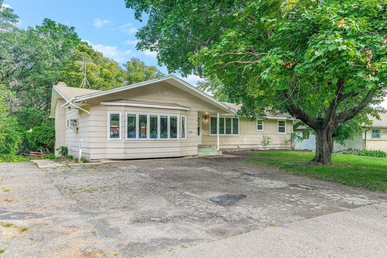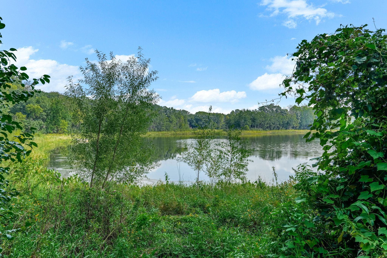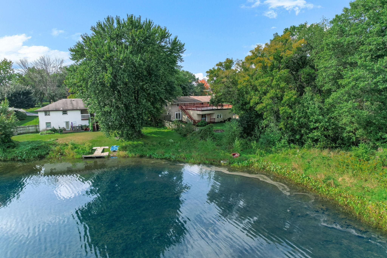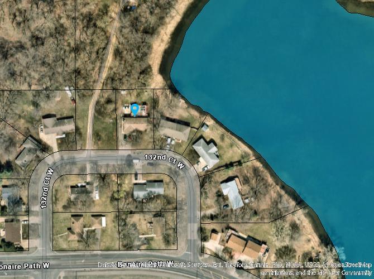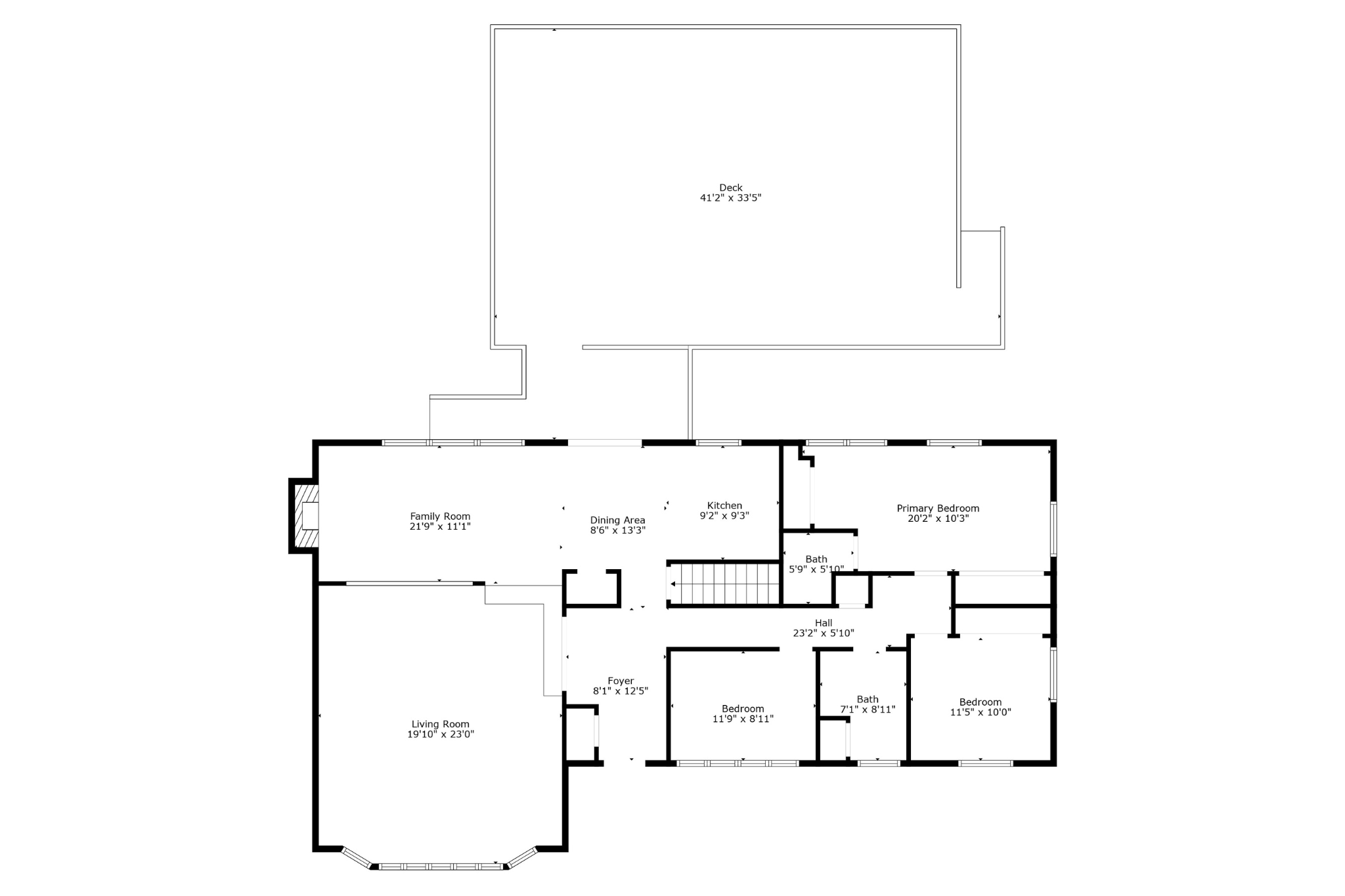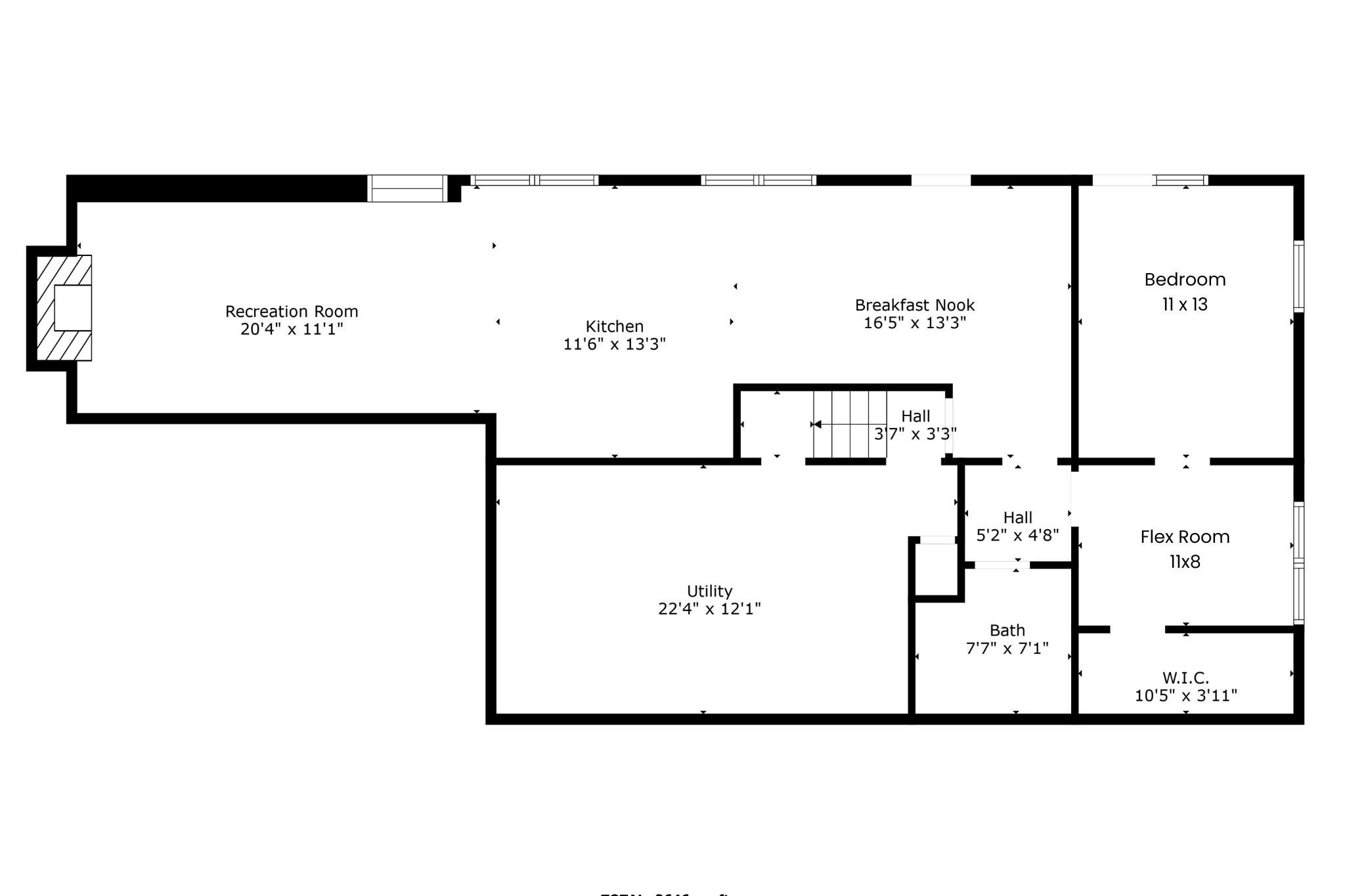2645 132ND COURT
2645 132nd Court, Rosemount, 55068, MN
-
Property type : Single Family Residence
-
Zip code: 55068
-
Street: 2645 132nd Court
-
Street: 2645 132nd Court
Bathrooms: 3
Year: 1965
Listing Brokerage: Re/Max Advantage Plus
FEATURES
- Range
- Refrigerator
- Washer
- Dryer
- Dishwasher
DETAILS
OPPORTUNITY KNOCKS! See the potential for this wonderful 1960's rambler! Many possibilities....single family or rental property (currently being used as a duplex with 2 active rental licenses with the city) OR use as a multi generational home that is set up with 3 living rooms and 2 kitchens with separate entrances. Located in a small “country feel” neighborhood on a 1/3 acre lot with panoramic views of Kegan Lake. Generous room sizes on both levels with over 3000sf. Primary bedroom with ½ bath. Deck above garage is almost 1000sf plus covered porch off garage... both offering views of the lake. Both fireplaces have not been used and are in “as-is” condition but still offer a beautiful focal point. Are you ready to dive into some projects and transform this property into your dream home? The payoff is sure to be rewarding! Call today!
INTERIOR
Bedrooms: 4
Fin ft² / Living Area: 2682 ft²
Below Ground Living: 960ft²
Bathrooms: 3
Above Ground Living: 1722ft²
-
Basement Details: Block, Finished, Single Tenant Access, Walkout,
Appliances Included:
-
- Range
- Refrigerator
- Washer
- Dryer
- Dishwasher
EXTERIOR
Air Conditioning: Wall Unit(s)
Garage Spaces: 2
Construction Materials: N/A
Foundation Size: 1722ft²
Unit Amenities:
-
- Kitchen Window
- Deck
- Porch
- Ceiling Fan(s)
- Washer/Dryer Hookup
- Panoramic View
- Main Floor Primary Bedroom
Heating System:
-
- Boiler
ROOMS
| Main | Size | ft² |
|---|---|---|
| Living Room | 20x23 | 400 ft² |
| Family Room | 22x11 | 484 ft² |
| Kitchen | 9x9 | 81 ft² |
| Dining Room | 9x13 | 81 ft² |
| Foyer | 8x13 | 64 ft² |
| Bedroom 1 | 20x10 | 400 ft² |
| Primary Bathroom | 6x6 | 36 ft² |
| Bedroom 2 | 12x10 | 144 ft² |
| Bedroom 3 | 12x9 | 144 ft² |
| Bathroom | 7x9 | 49 ft² |
| Deck | 26x38 | 676 ft² |
| Lower | Size | ft² |
|---|---|---|
| Recreation Room | 20x11 | 400 ft² |
| Kitchen- 2nd | 12x13 | 144 ft² |
| Informal Dining Room | 17x13 | 289 ft² |
| Bedroom 4 | 11x13 | 121 ft² |
| Flex Room | 11x8 | 121 ft² |
| Walk In Closet | 11x4 | 121 ft² |
| Bathroom | 8x7 | 64 ft² |
| Utility Room | 22x12 | 484 ft² |
| Porch | 6x16 | 36 ft² |
LOT
Acres: N/A
Lot Size Dim.: 93x150x95x150
Longitude: 44.7584
Latitude: -93.1196
Zoning: Residential-Multi-Family,Residential-Single Family
FINANCIAL & TAXES
Tax year: 2025
Tax annual amount: $3,894
MISCELLANEOUS
Fuel System: N/A
Sewer System: City Sewer/Connected
Water System: City Water - In Street
ADDITIONAL INFORMATION
MLS#: NST7778592
Listing Brokerage: Re/Max Advantage Plus

ID: 4101256
Published: September 11, 2025
Last Update: September 11, 2025
Views: 3



