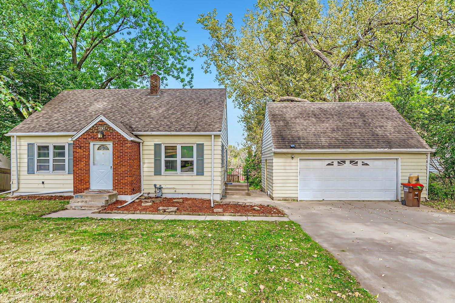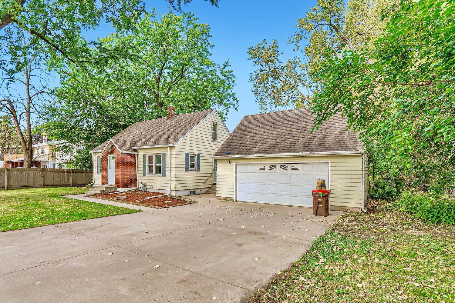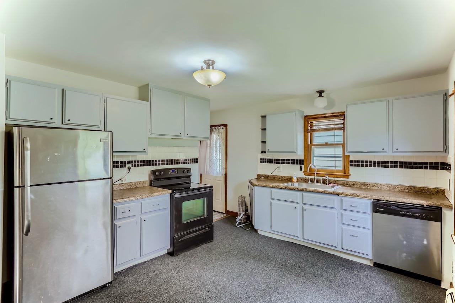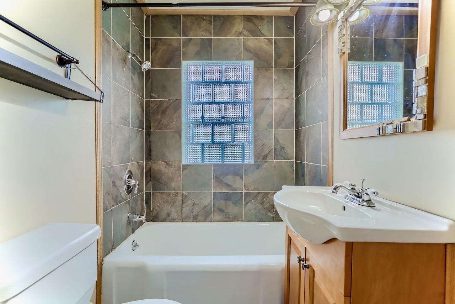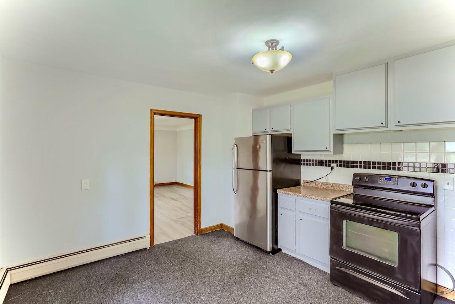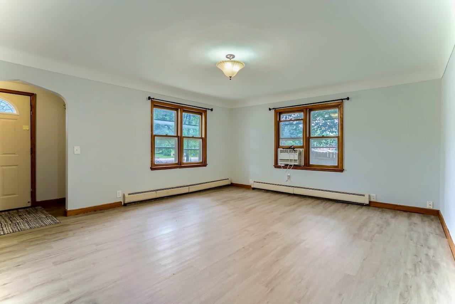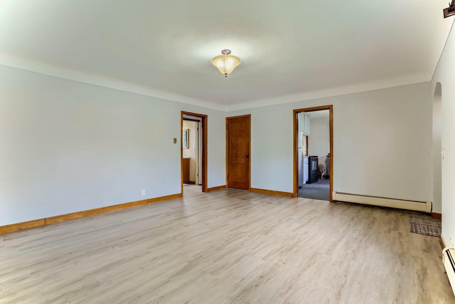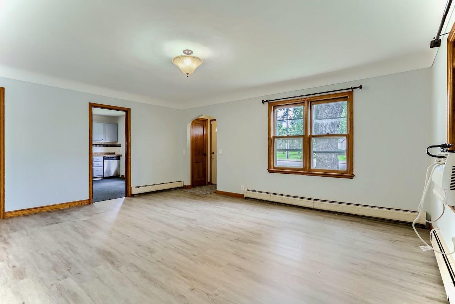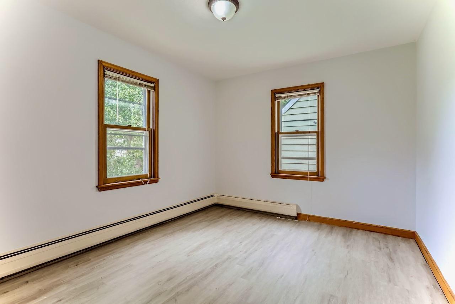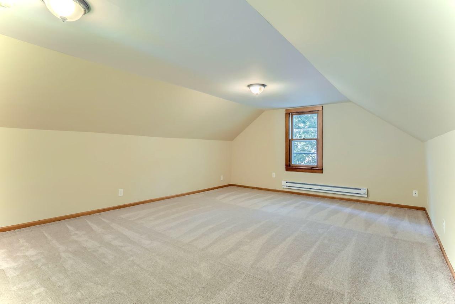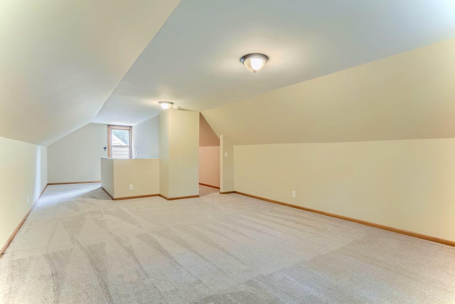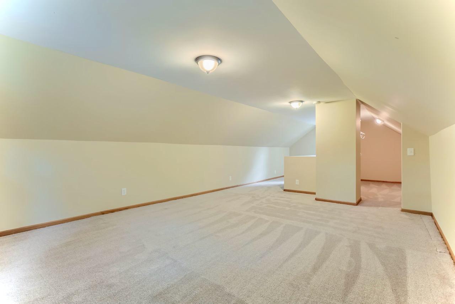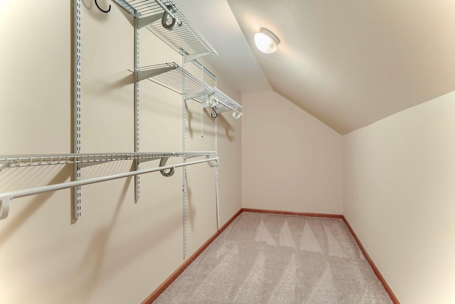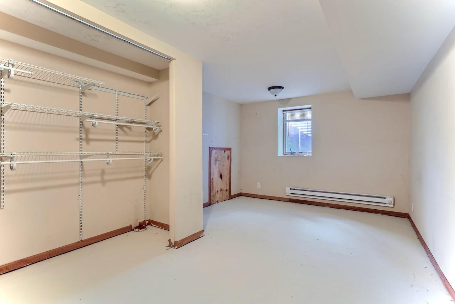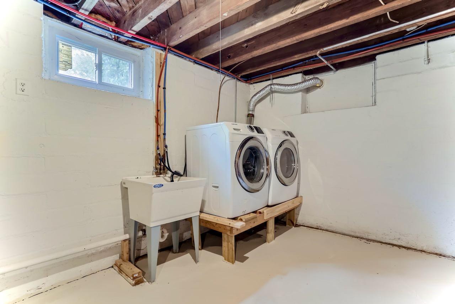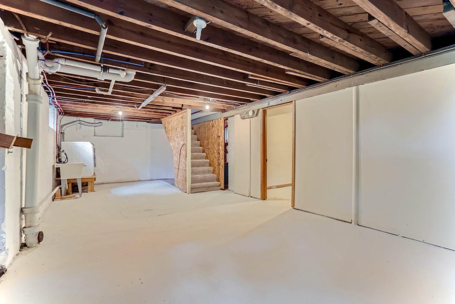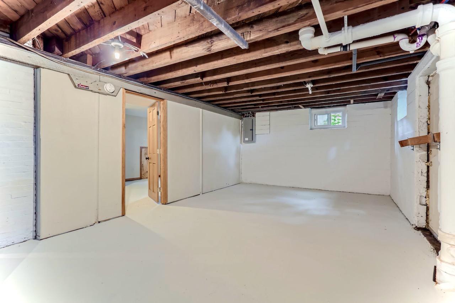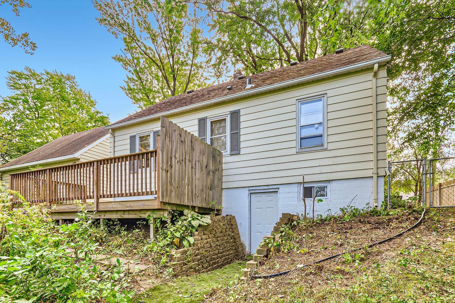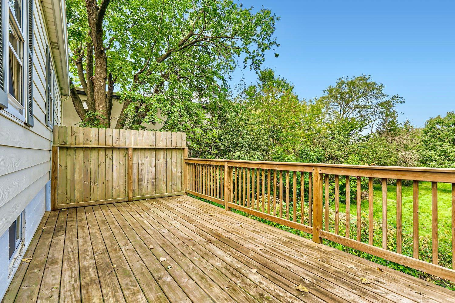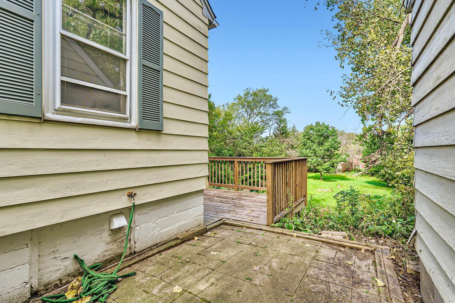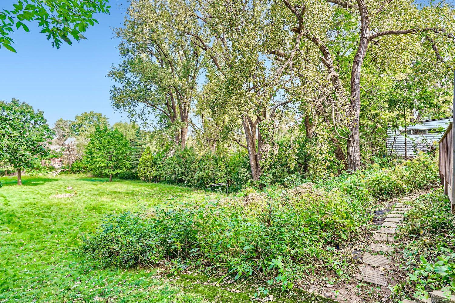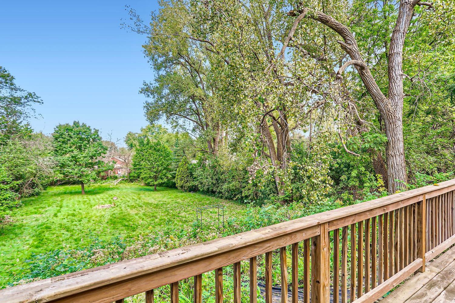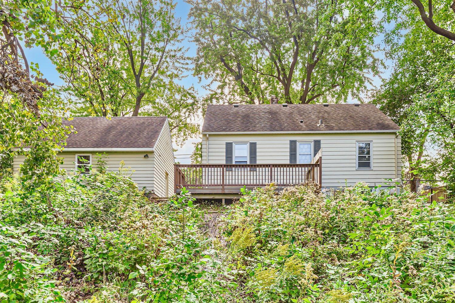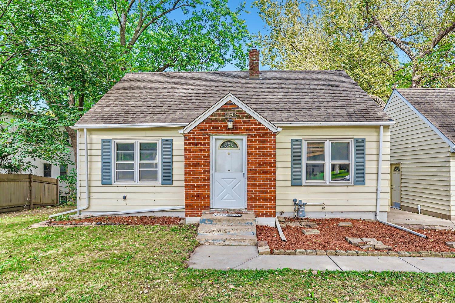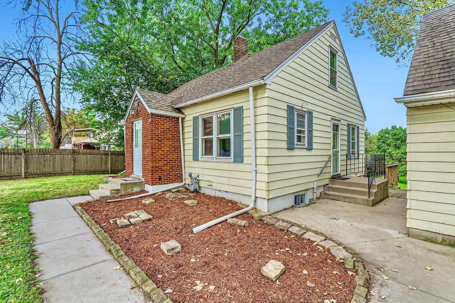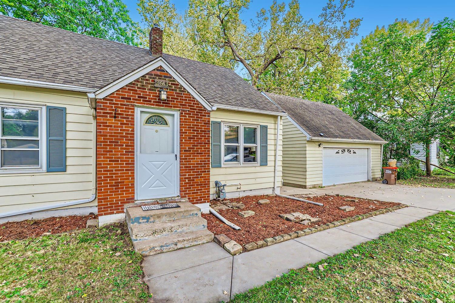2643 STILLWATER ROAD
2643 Stillwater Road, Maplewood, 55119, MN
-
Price: $289,900
-
Status type: For Sale
-
City: Maplewood
-
Neighborhood: Midvale Acres 2
Bedrooms: 4
Property Size :2016
-
Listing Agent: NST16279,NST58567
-
Property type : Single Family Residence
-
Zip code: 55119
-
Street: 2643 Stillwater Road
-
Street: 2643 Stillwater Road
Bathrooms: 1
Year: 1947
Listing Brokerage: RE/MAX Results
FEATURES
- Range
- Refrigerator
- Washer
- Dryer
- Dishwasher
- ENERGY STAR Qualified Appliances
- Stainless Steel Appliances
DETAILS
Buy this home and we’ll buy yours! Looking for a home that has both character and modern updates? This spacious 4-bedroom Maplewood bungalow is calling your name! This lovely home offers a mix of original charm and fresh renovations, including luxury vinyl plank flooring, new carpet, stainless steel appliances, and a recently refreshed interior with fresh paint. The bright living room boasts large windows that invite in an abundance of natural light, perfect for curling up with a good book or entertaining guests. The kitchen is a cook’s dream, with ample cabinet space, sleek countertops, and updated stainless steel appliances to make meal prep a breeze. Two bedrooms are conveniently located on the main level, along with a beautifully tiled full bathroom featuring a glass block window for that perfect natural light. The upper level houses an expensive primary bedroom with a walk-in closet, perfect for those who love extra space and privacy. The lower level features a 4th bedroom and a huge partially finished basement area, ideal for extra storage or future expansion. Outside, enjoy a massive, fully fenced backyard and a deck that’s just waiting for your summer BBQs or morning coffee rituals. The home sits on a generous 0.69-acre lot, offering plenty of room to roam. And did we mention the two-car garage? Located in a tree-lined neighborhood with easy access to highways, shopping, and local parks, this home offers the perfect blend of convenience and tranquility. Don’t miss out on this Maplewood beauty!
INTERIOR
Bedrooms: 4
Fin ft² / Living Area: 2016 ft²
Below Ground Living: 783ft²
Bathrooms: 1
Above Ground Living: 1233ft²
-
Basement Details: Block, Daylight/Lookout Windows, Egress Window(s), Full, Partially Finished, Storage Space,
Appliances Included:
-
- Range
- Refrigerator
- Washer
- Dryer
- Dishwasher
- ENERGY STAR Qualified Appliances
- Stainless Steel Appliances
EXTERIOR
Air Conditioning: Window Unit(s)
Garage Spaces: 2
Construction Materials: N/A
Foundation Size: 864ft²
Unit Amenities:
-
- Kitchen Window
- Deck
- Ceiling Fan(s)
- Washer/Dryer Hookup
- Cable
- Main Floor Primary Bedroom
Heating System:
-
- Hot Water
- Baseboard
ROOMS
| Main | Size | ft² |
|---|---|---|
| Living Room | 15x17 | 225 ft² |
| Kitchen | 11x12 | 121 ft² |
| Bedroom 1 | 10x11 | 100 ft² |
| Bedroom 2 | 10x10 | 100 ft² |
| Lower | Size | ft² |
|---|---|---|
| Bedroom 4 | 12x17 | 144 ft² |
| Upper | Size | ft² |
|---|---|---|
| Bedroom 3 | 14x15 | 196 ft² |
LOT
Acres: N/A
Lot Size Dim.: 100x300
Longitude: 44.9742
Latitude: -92.9891
Zoning: Residential-Single Family
FINANCIAL & TAXES
Tax year: 2024
Tax annual amount: $3,730
MISCELLANEOUS
Fuel System: N/A
Sewer System: City Sewer/Connected
Water System: City Water/Connected
ADITIONAL INFORMATION
MLS#: NST7732529
Listing Brokerage: RE/MAX Results

ID: 3588541
Published: May 03, 2025
Last Update: May 03, 2025
Views: 3


