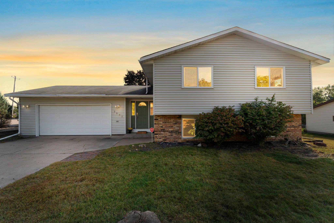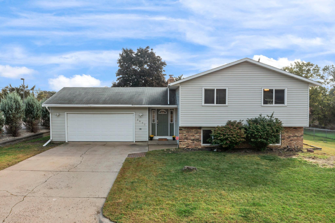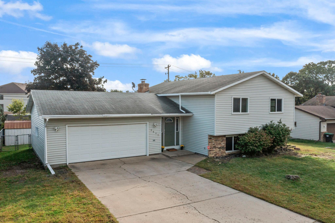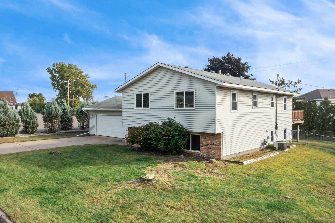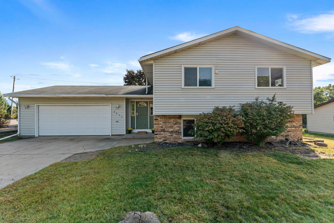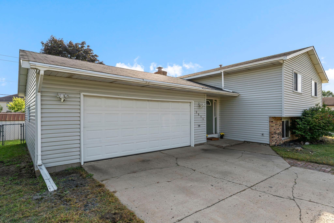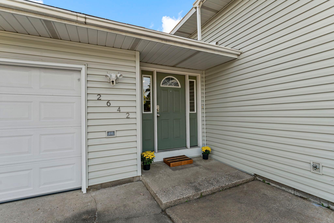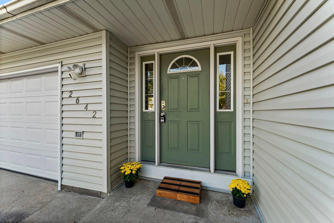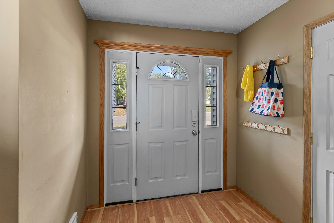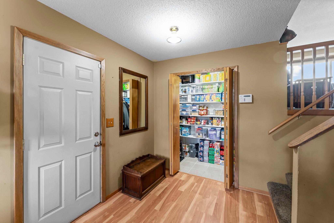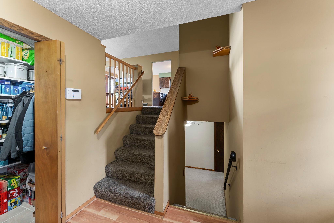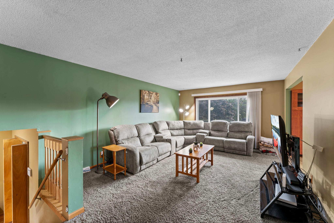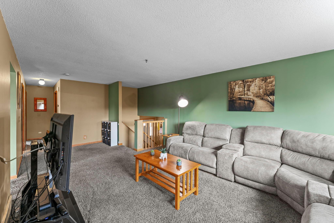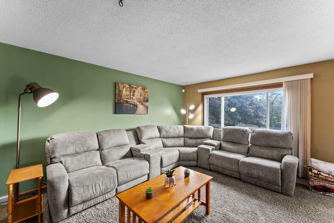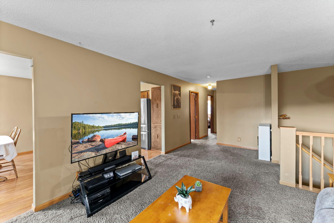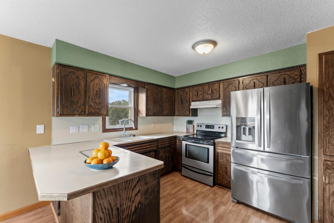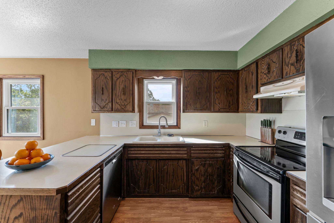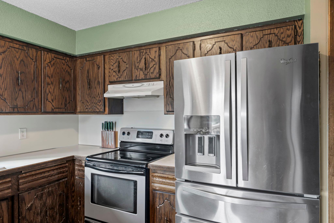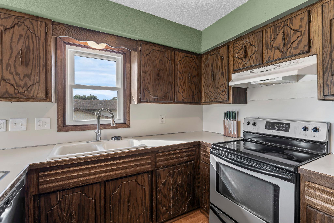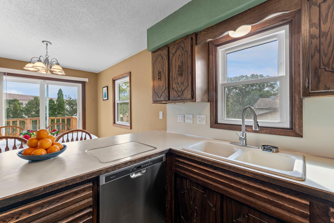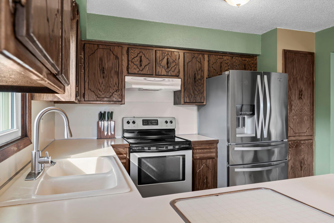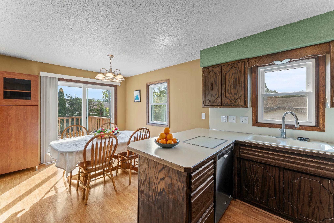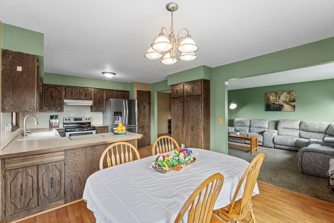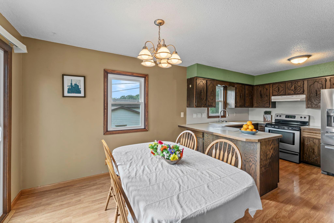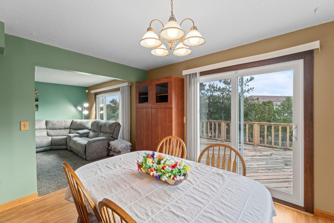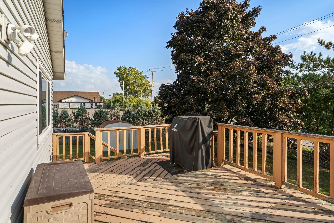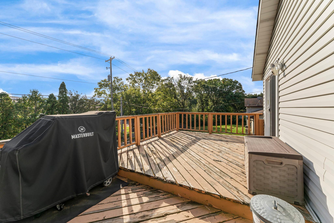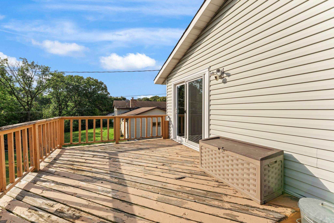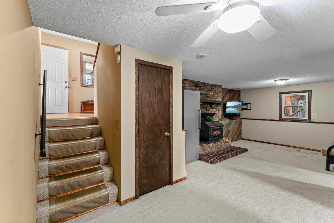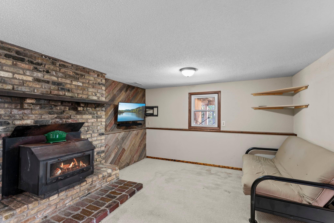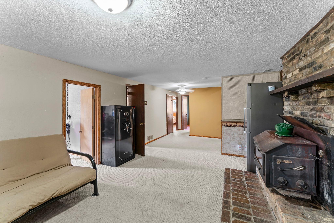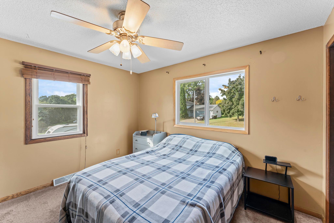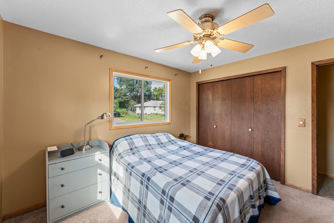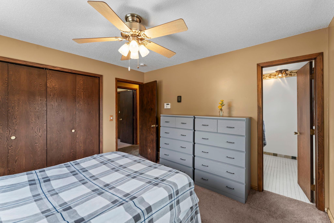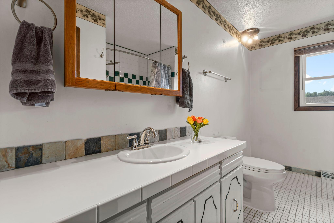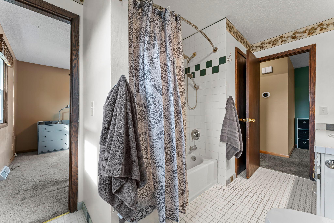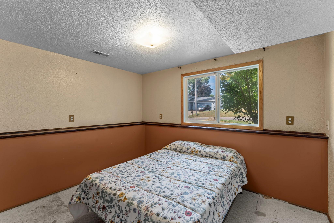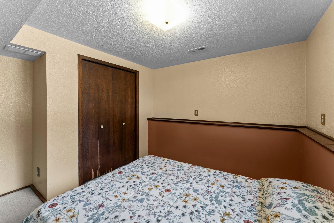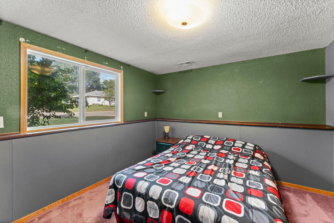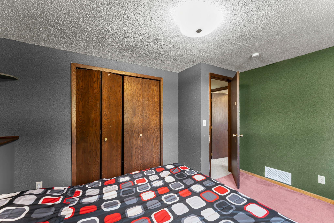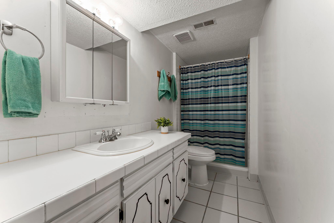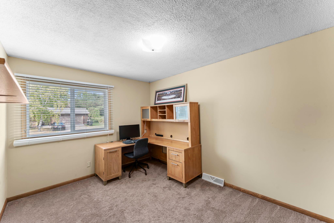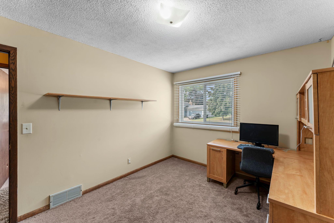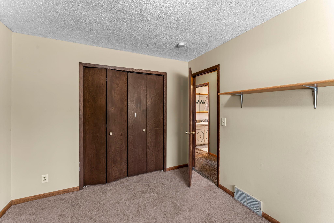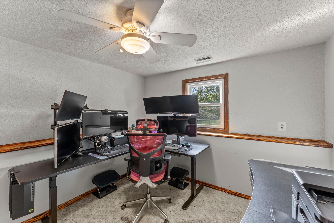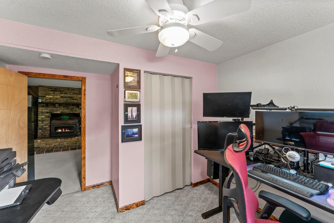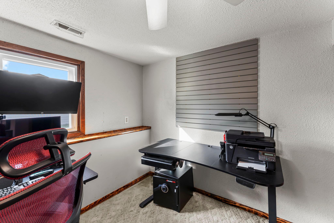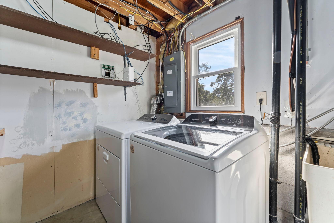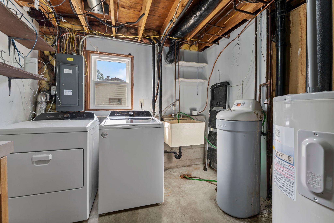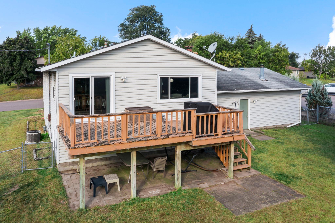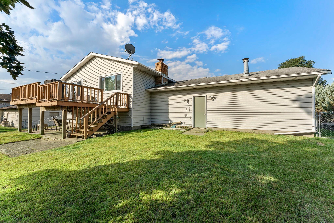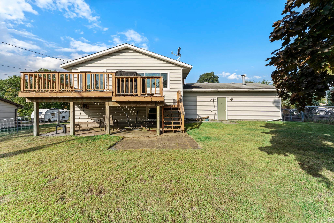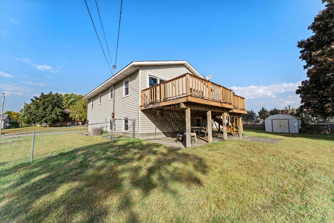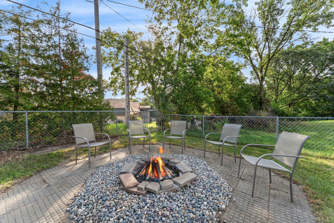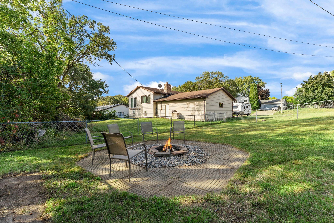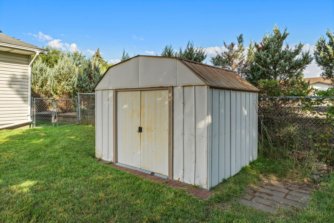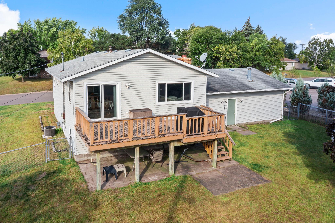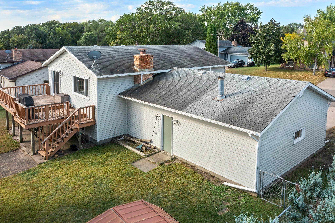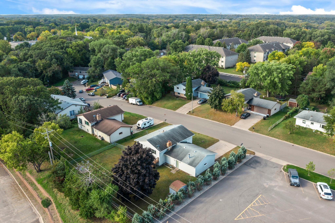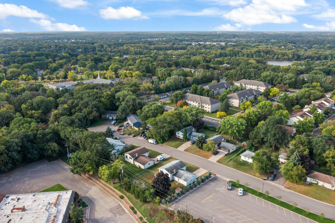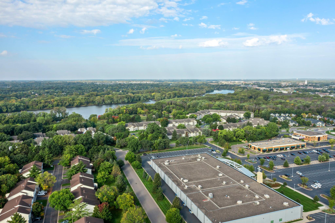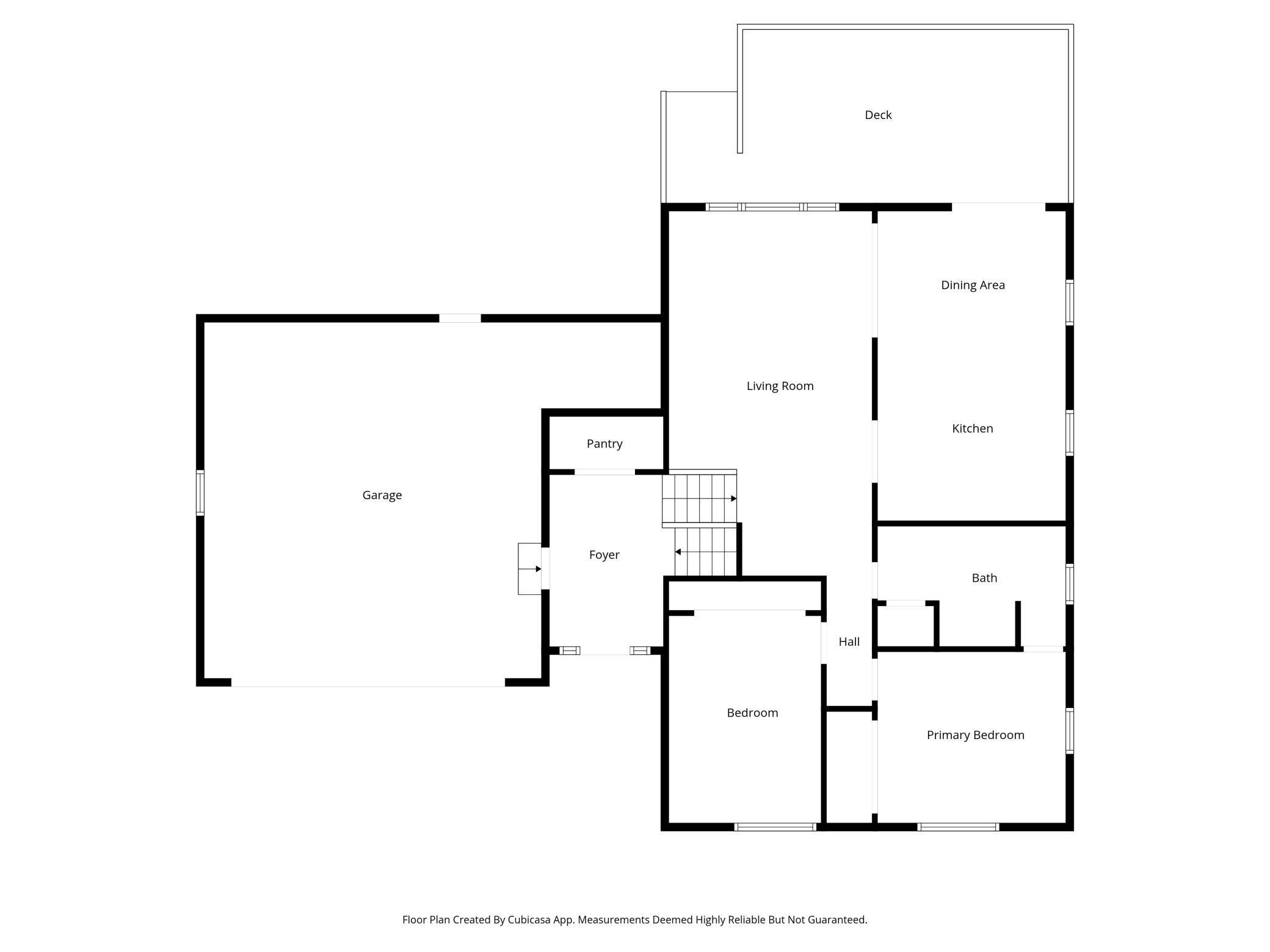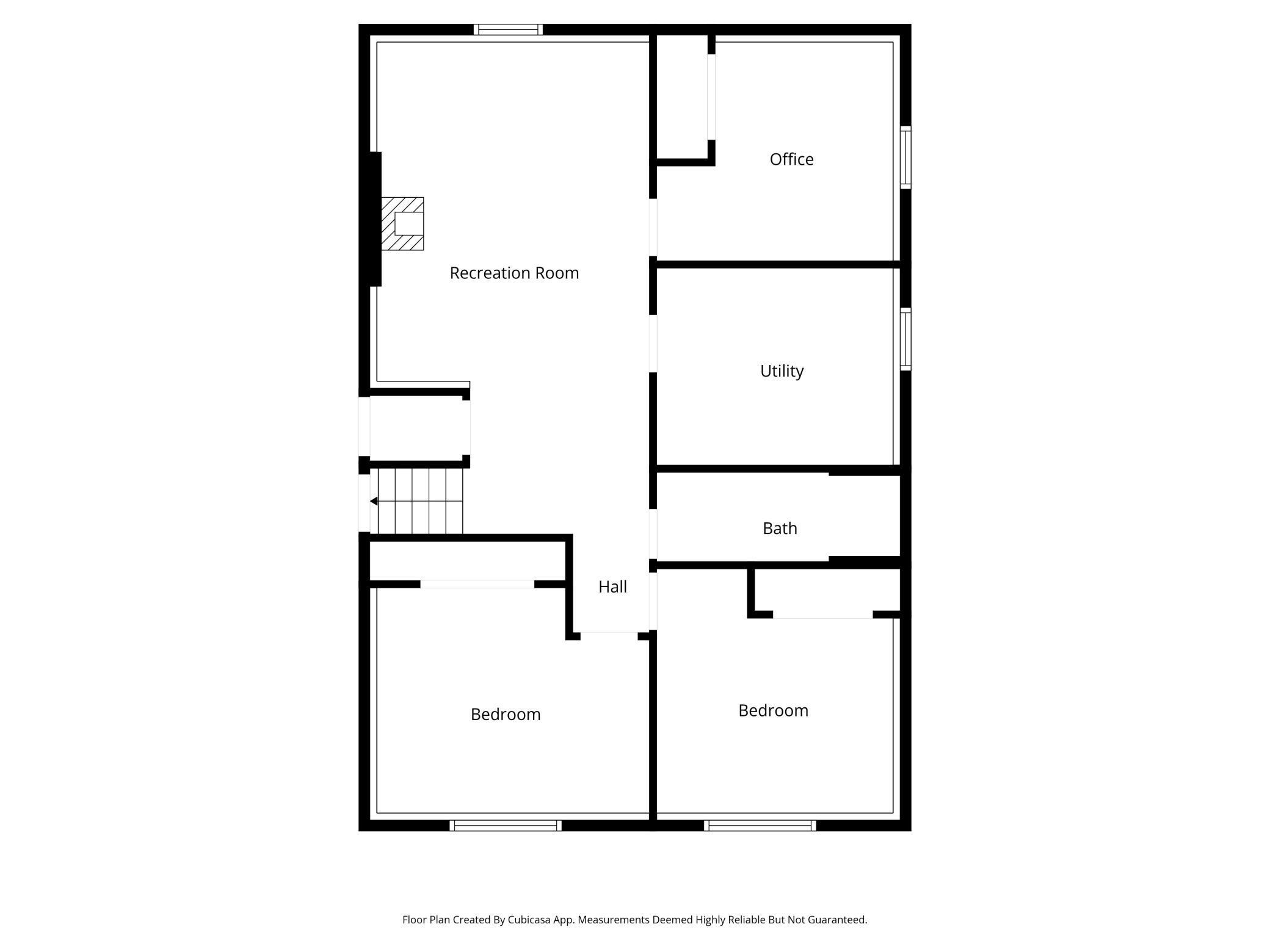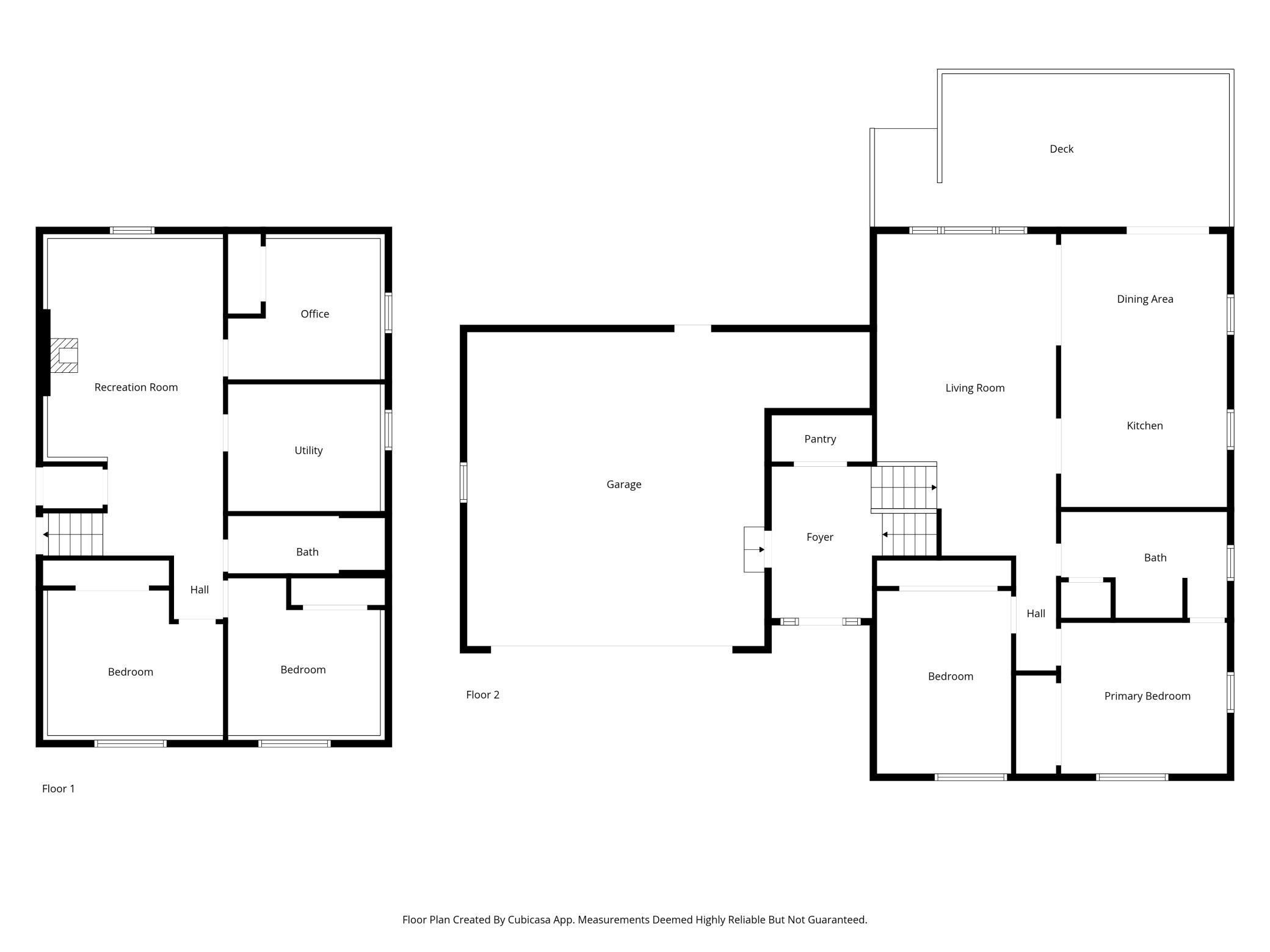2642 YELLOWSTONE BOULEVARD
2642 Yellowstone Boulevard, Anoka, 55303, MN
-
Price: $314,900
-
Status type: For Sale
-
City: Anoka
-
Neighborhood: White Oak Manor Rev
Bedrooms: 5
Property Size :2433
-
Listing Agent: NST26372,NST80865
-
Property type : Single Family Residence
-
Zip code: 55303
-
Street: 2642 Yellowstone Boulevard
-
Street: 2642 Yellowstone Boulevard
Bathrooms: 2
Year: 1977
Listing Brokerage: Kris Lindahl Real Estate
FEATURES
- Refrigerator
- Washer
- Dryer
- Microwave
- Dishwasher
- Water Softener Owned
- Freezer
DETAILS
Imagine summer evenings on a two-tiered deck, stepping down to a spacious, fully fenced yard — perfect for kids, pets, and backyard get-togethers. You’ll love the entry’s walk-in closet for keeping things organized, and the kitchen’s stainless appliances and breakfast bar make everyday meals and entertaining a breeze. A sliding glass door off the dining room, replaced along with all the windows in 2021, creates effortless indoor-outdoor flow. The primary bedroom with private access to the bathroom adds comfort, while the finished lower level offers a family room anchored by a brick, wood-burning fireplace for cozy nights in. Outside, a storage shed, patio, deck, and fire pit area provide plenty of space to relax and entertain. Set on a quiet cul-de-sac with easy highway access, this 5-bedroom Anoka home has it all — and it’s just a short walk to the Mississippi River and its new walking path.
INTERIOR
Bedrooms: 5
Fin ft² / Living Area: 2433 ft²
Below Ground Living: 1101ft²
Bathrooms: 2
Above Ground Living: 1332ft²
-
Basement Details: Block, Egress Window(s), Finished,
Appliances Included:
-
- Refrigerator
- Washer
- Dryer
- Microwave
- Dishwasher
- Water Softener Owned
- Freezer
EXTERIOR
Air Conditioning: Central Air
Garage Spaces: 2
Construction Materials: N/A
Foundation Size: 1209ft²
Unit Amenities:
-
- Kitchen Window
- Deck
- Security System
Heating System:
-
- Forced Air
ROOMS
| Upper | Size | ft² |
|---|---|---|
| Living Room | 23.5x8.5 | 197.09 ft² |
| Dining Room | 9.5x12 | 89.46 ft² |
| Kitchen | 9.5x10.5 | 98.09 ft² |
| Bedroom 1 | 9.5x13 | 89.46 ft² |
| Bedroom 2 | 11x11.5 | 125.58 ft² |
| Lower | Size | ft² |
|---|---|---|
| Family Room | 23.5x15.5 | 361.01 ft² |
| Bedroom 3 | 9.5x10.5 | 98.09 ft² |
| Bedroom 4 | 12.5x10.5 | 129.34 ft² |
| Bedroom 5 | 9x10.5 | 93.75 ft² |
| Main | Size | ft² |
|---|---|---|
| Foyer | 7x11 | 49 ft² |
LOT
Acres: N/A
Lot Size Dim.: 95x125
Longitude: 45.2077
Latitude: -93.4095
Zoning: Residential-Single Family
FINANCIAL & TAXES
Tax year: 2025
Tax annual amount: $3,087
MISCELLANEOUS
Fuel System: N/A
Sewer System: City Sewer/Connected
Water System: City Water/Connected
ADDITIONAL INFORMATION
MLS#: NST7804761
Listing Brokerage: Kris Lindahl Real Estate

ID: 4196346
Published: October 09, 2025
Last Update: October 09, 2025
Views: 2


