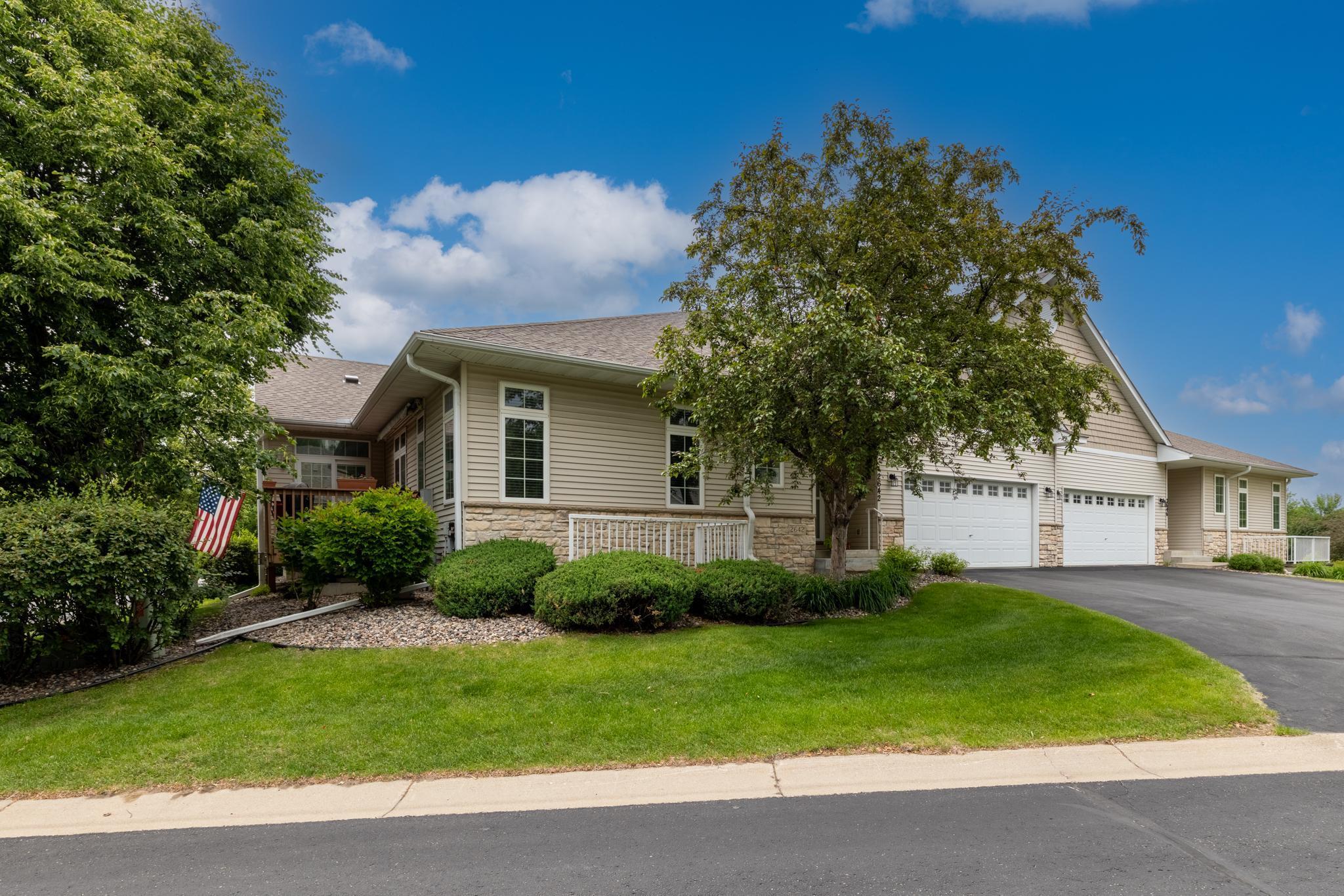2642 BOULDER WAY
2642 Boulder Way, Burnsville, 55337, MN
-
Price: $425,000
-
Status type: For Sale
-
City: Burnsville
-
Neighborhood: Boulders 3rd Add
Bedrooms: 3
Property Size :2621
-
Listing Agent: NST16230,NST44950
-
Property type : Townhouse Side x Side
-
Zip code: 55337
-
Street: 2642 Boulder Way
-
Street: 2642 Boulder Way
Bathrooms: 3
Year: 2003
Listing Brokerage: RE/MAX Results
FEATURES
- Range
- Refrigerator
- Washer
- Dryer
- Microwave
- Dishwasher
- Water Softener Owned
- Disposal
- Humidifier
- Gas Water Heater
DETAILS
Wonderful one level living in a convenient Burnsville location. The Boulders is now 55 years old and over living. The moment you walk in you will be impressed with the care and condition of this home. The entrance has lovely hardwood floors and takes you into the open area that features the spacious kitchen, formal dining room, living room and sun room. You can also look into the office that has a double size opening that makes it feel like it is part of the main space. Down the hall is a owners bedroom and bath with newer a large shower and dual sink vanity. Through the bath is a walk-in closet. The main level also has a separate laundry room and half bath. The lover level has a nice size family room with a gas fireplace, bedroom and 3/4 bath. You will find three storage rooms in the basement and this is a godsend for those that might be downsizing and need the extra storage space. The home has a newer deck with an electric awning for privacy and shelter from the sun and rain. The garage is insulated and has a water faucet for car washing. The location is close to shopping, Burnsville Mall, restaurants , lifetime fitness , parks, and grocery stores. This is a wonderful opportunity is buy a home that is in wonderful condition, has a great location and is a 55 and older community.
INTERIOR
Bedrooms: 3
Fin ft² / Living Area: 2621 ft²
Below Ground Living: 1062ft²
Bathrooms: 3
Above Ground Living: 1559ft²
-
Basement Details: Drain Tiled, Drainage System, Egress Window(s), Full, Concrete, Partially Finished, Storage Space, Sump Pump,
Appliances Included:
-
- Range
- Refrigerator
- Washer
- Dryer
- Microwave
- Dishwasher
- Water Softener Owned
- Disposal
- Humidifier
- Gas Water Heater
EXTERIOR
Air Conditioning: Central Air
Garage Spaces: 2
Construction Materials: N/A
Foundation Size: 1559ft²
Unit Amenities:
-
- Deck
- Hardwood Floors
- Ceiling Fan(s)
- Vaulted Ceiling(s)
- Washer/Dryer Hookup
- In-Ground Sprinkler
- Paneled Doors
- Cable
- Kitchen Center Island
- French Doors
- Main Floor Primary Bedroom
- Primary Bedroom Walk-In Closet
Heating System:
-
- Forced Air
ROOMS
| Main | Size | ft² |
|---|---|---|
| Living Room | 15x15 | 225 ft² |
| Dining Room | 17x11 | 289 ft² |
| Kitchen | 17x13 | 289 ft² |
| Sun Room | 14x10 | 196 ft² |
| Office | 11x10 | 121 ft² |
| Bedroom 1 | 16x14 | 256 ft² |
| Laundry | 8x7 | 64 ft² |
| Lower | Size | ft² |
|---|---|---|
| Family Room | 22x18 | 484 ft² |
| Bedroom 2 | 14x12 | 196 ft² |
LOT
Acres: N/A
Lot Size Dim.: .00
Longitude: 44.7496
Latitude: -93.314
Zoning: Residential-Single Family
FINANCIAL & TAXES
Tax year: 2025
Tax annual amount: $4,782
MISCELLANEOUS
Fuel System: N/A
Sewer System: City Sewer/Connected
Water System: City Water/Connected
ADITIONAL INFORMATION
MLS#: NST7756040
Listing Brokerage: RE/MAX Results

ID: 3776640
Published: June 12, 2025
Last Update: June 12, 2025
Views: 7






